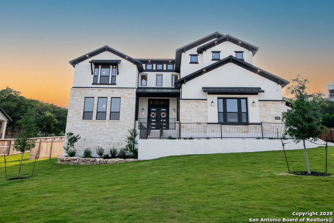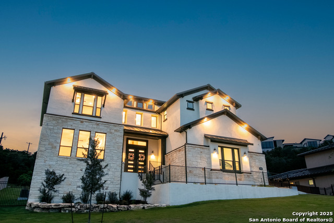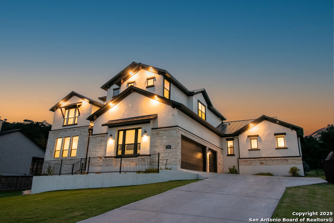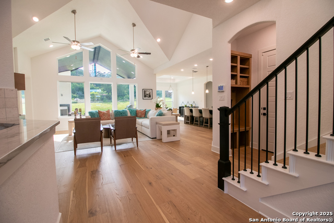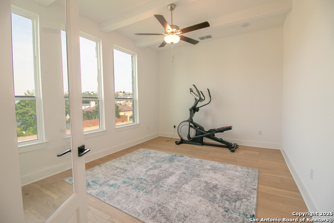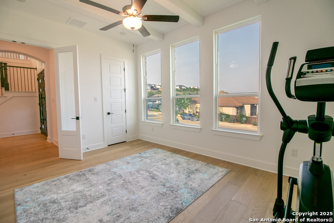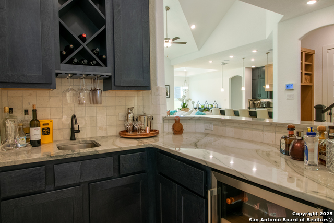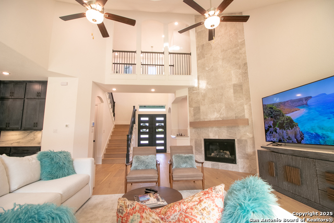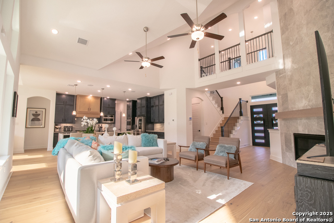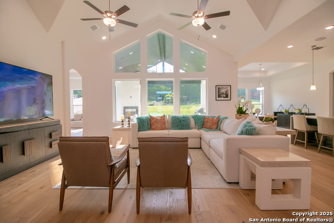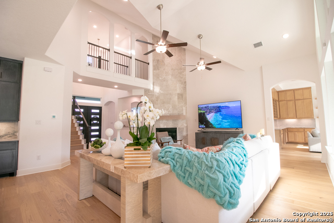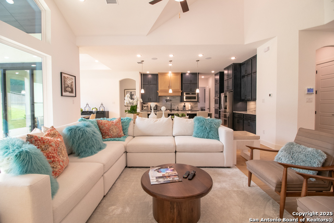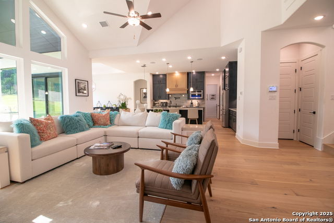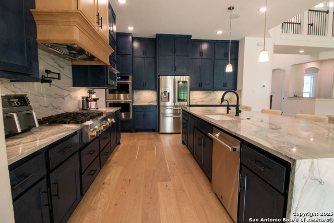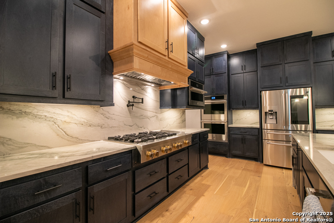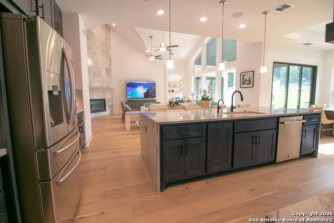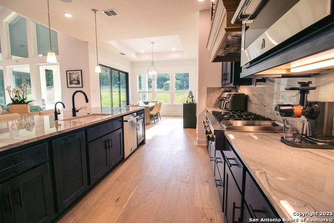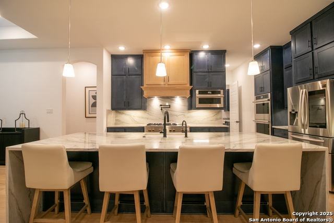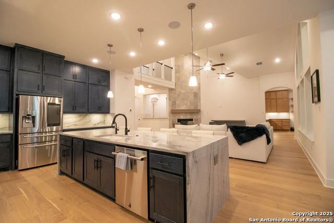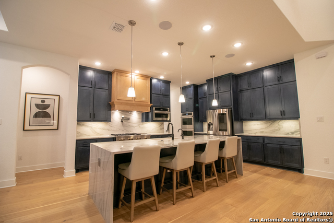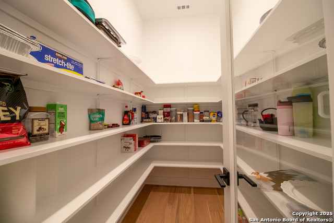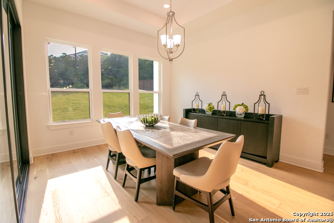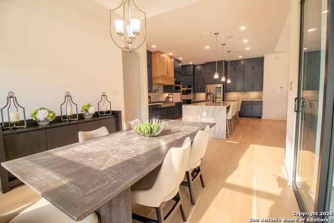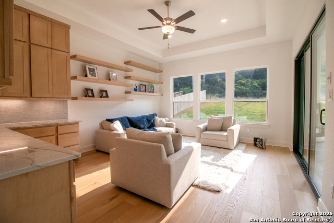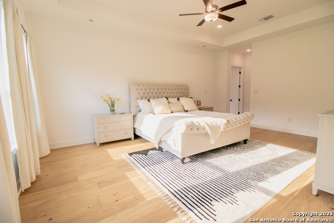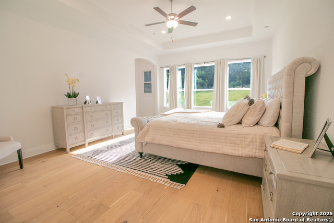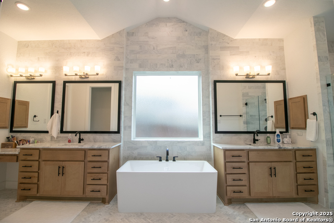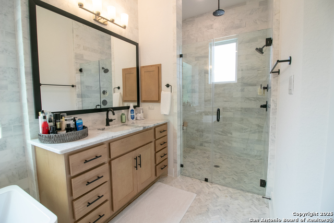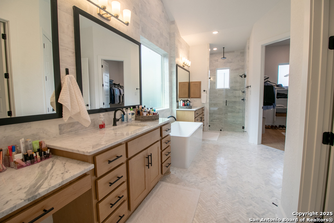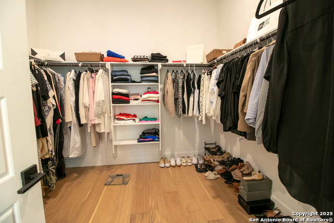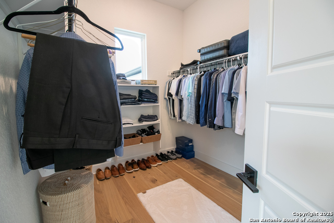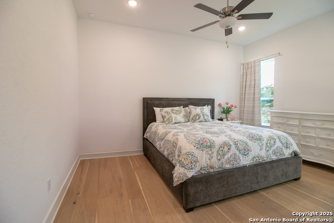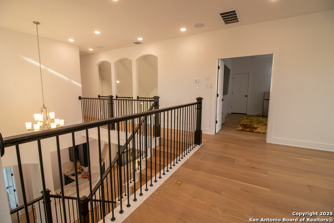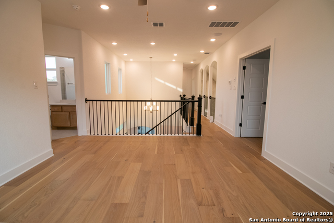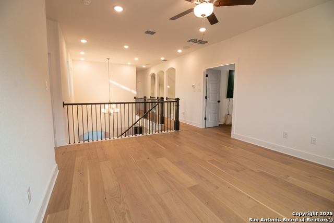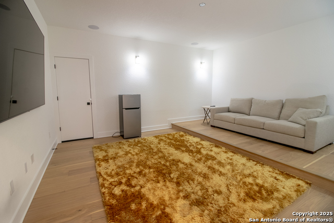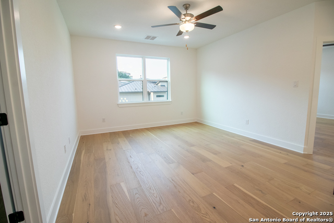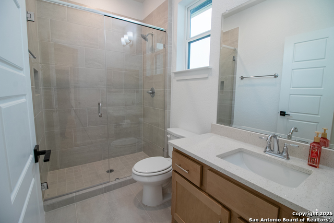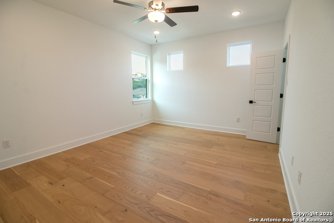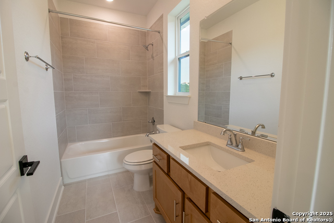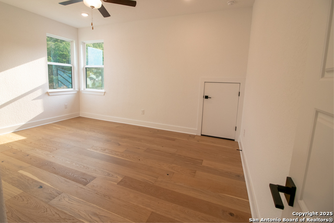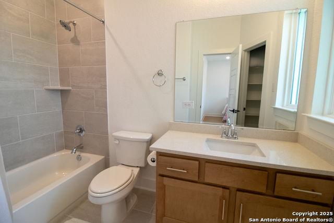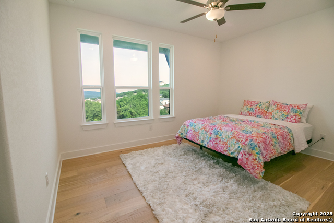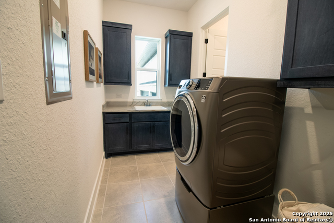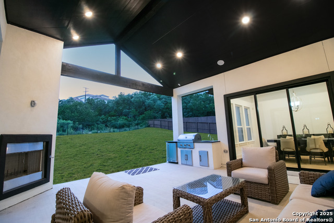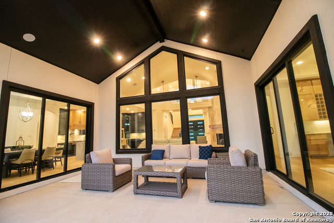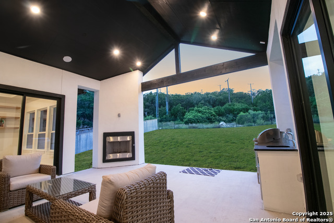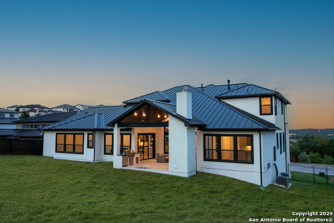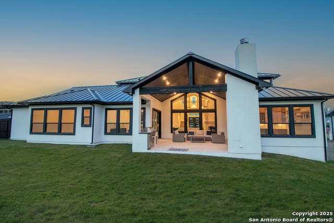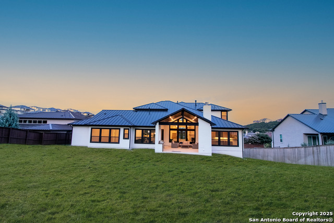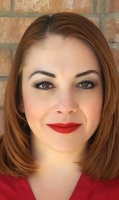7302 Cresta Bulivar, San Antonio, TX 78256
Contact Sandy Perez
Schedule A Showing
Request more information
- MLS#: 1882607 ( Single Residential )
- Street Address: 7302 Cresta Bulivar
- Viewed: 17
- Price: $1,600,000
- Price sqft: $346
- Waterfront: No
- Year Built: 2024
- Bldg sqft: 4625
- Bedrooms: 5
- Total Baths: 7
- Full Baths: 5
- 1/2 Baths: 2
- Garage / Parking Spaces: 3
- Additional Information
- County: BEXAR
- City: San Antonio
- Zipcode: 78256
- Subdivision: Cresta Bella
- District: Northside
- Elementary School: Bonnie Ellison
- Middle School: Hector Garcia
- High School: Louis D Brandeis
- Provided by: The Hesles Agency
- Contact: Mario Hesles
- (210) 639-4807

- DMCA Notice
-
DescriptionWelcome home to this absolutely stunning home built 2024 in the highly desirable Cresta Bella subdivision! Sitting on .48 acres, this stone & stucco home boasts pristine landscaping. Pride of Ownership! 5 bedrooms, 5 full bathrooms & 2 half baths! You are greeted by a great open floor plan, high ceilings and stunning wood flooring in the living areas. The office features french doors & elevated views. The family room offers a ceiling height, corner set gas fireplace, two story vaulted ceilings, and magnificent ceiling height windows w/views of the outdoor living. The gourmet chef's kitchen features deep blue custom cabinetry, 6 burner gas cooktop, pot filler, built in double ovens, beautiful quartz countertops & backsplash, massive island w/seating and large walk in pantry. Dining room w/outdoor access & natural lighting. Wine bar! First level game room w/beautiful cabinetry & outdoor access. The first level primary suite has tray ceilings, two walk in closets, garden tub, separate vanities, over sized walk in shower. First floor guest suite w/full bath! The second level features a spacious loft, media room w/seating platform, 3 great sized secondary bedrooms each w/a full bath. The outdoor living is a dream! The covered patio has great vaulted ceilings w/can lighting, built in kitchen w/solid counters and outdoor gas fireplace. The backyard has tons of space w/greenbelt views. Great location near the Rim, La Cantera, Six Flags, I 10 & 1604! Highly rated NISD school district!
Property Location and Similar Properties
Features
Possible Terms
- Conventional
- VA
- Cash
Air Conditioning
- Two Central
Block
- 23
Builder Name
- N/A
Construction
- Pre-Owned
Contract
- Exclusive Right To Sell
Days On Market
- 12
Dom
- 12
Elementary School
- Bonnie Ellison
Exterior Features
- Stone/Rock
- Stucco
Fireplace
- Two
- Family Room
Floor
- Ceramic Tile
- Wood
Foundation
- Slab
Garage Parking
- Three Car Garage
- Side Entry
Heating
- Central
Heating Fuel
- Natural Gas
High School
- Louis D Brandeis
Home Owners Association Fee
- 835.86
Home Owners Association Frequency
- Semi-Annually
Home Owners Association Mandatory
- Mandatory
Home Owners Association Name
- CRESTA BELLA HOA
Inclusions
- Ceiling Fans
- Washer Connection
- Dryer Connection
- Cook Top
- Built-In Oven
- Microwave Oven
- Gas Cooking
- Disposal
- Dishwasher
- Solid Counter Tops
- Double Ovens
- Custom Cabinets
Instdir
- N on I-10 W - Exit Camp Bullis Rd - L onto Camp Bullis Rd - R onto Cresta Bella - L onto Cresta Bulivar - Destination will be on the L
Interior Features
- Three Living Area
- Separate Dining Room
- Eat-In Kitchen
- Island Kitchen
- Walk-In Pantry
- Study/Library
- Game Room
- Media Room
- Loft
- Utility Room Inside
- Secondary Bedroom Down
- High Ceilings
- Open Floor Plan
- Laundry Main Level
- Laundry Room
- Walk in Closets
Kitchen Length
- 21
Legal Desc Lot
- 24
Legal Description
- Ncb 18333 (Cresta Bella Ut-6A1 Enclave)
- Block 23 Lot 24 201
Lot Description
- 1/4 - 1/2 Acre
Middle School
- Hector Garcia
Multiple HOA
- No
Neighborhood Amenities
- Controlled Access
Owner Lrealreb
- No
Ph To Show
- 210-222-2227
Possession
- Closing/Funding
Property Type
- Single Residential
Roof
- Metal
School District
- Northside
Source Sqft
- Appsl Dist
Style
- Two Story
Total Tax
- 3851.35
Views
- 17
Water/Sewer
- Water System
- Sewer System
Window Coverings
- Some Remain
Year Built
- 2024

