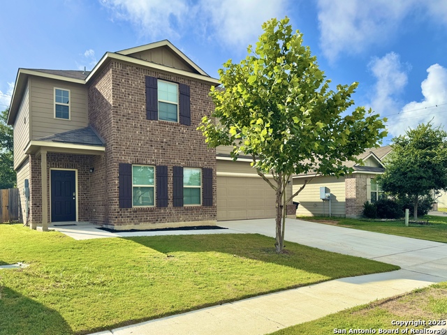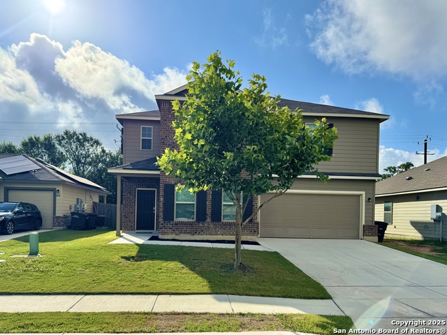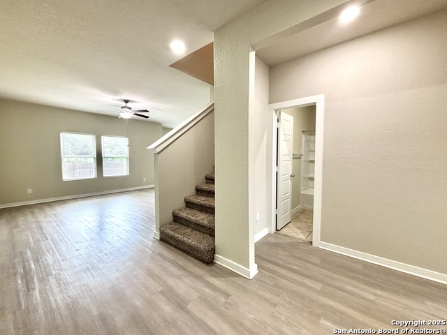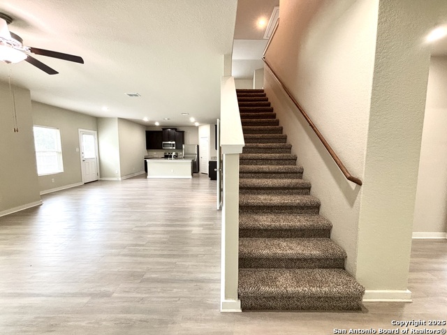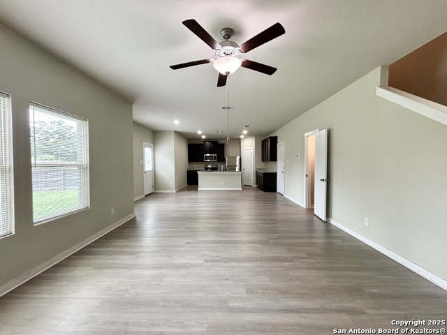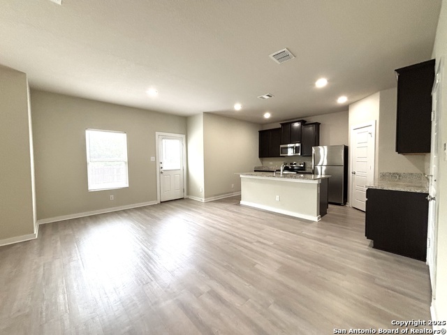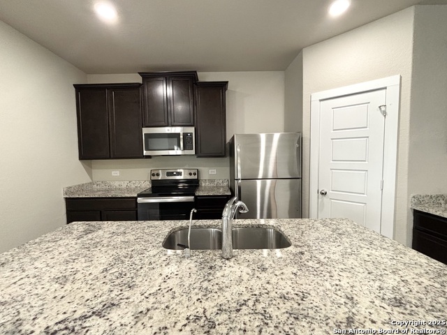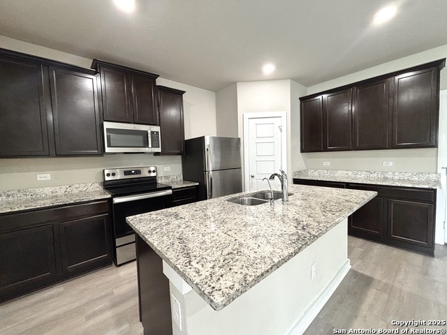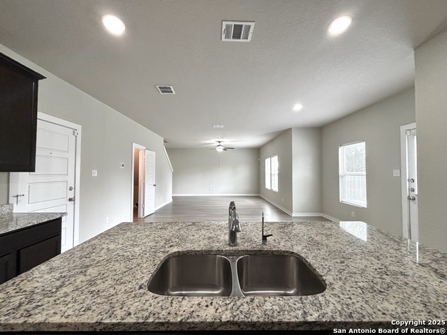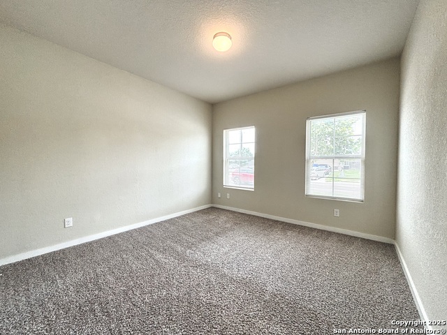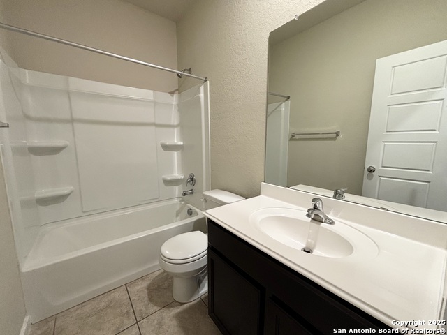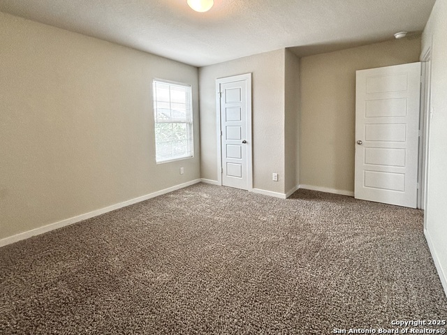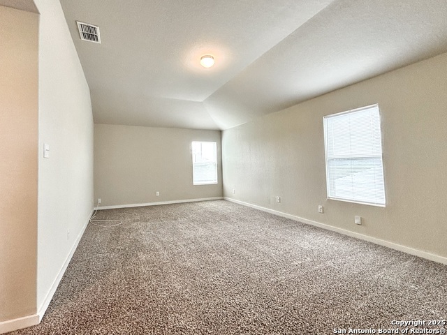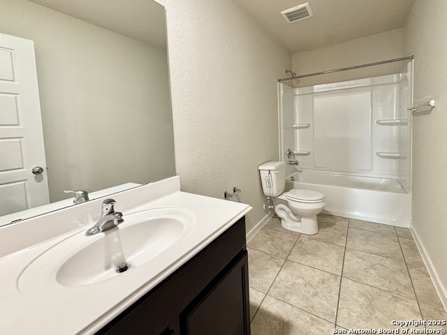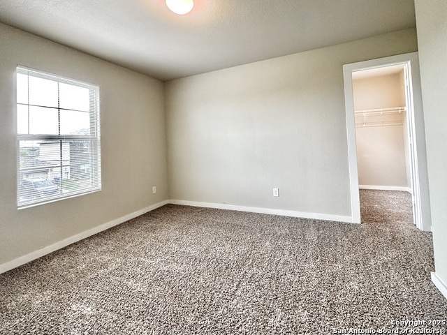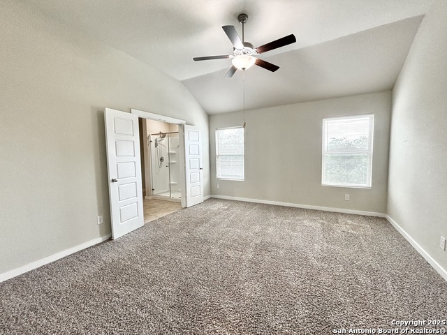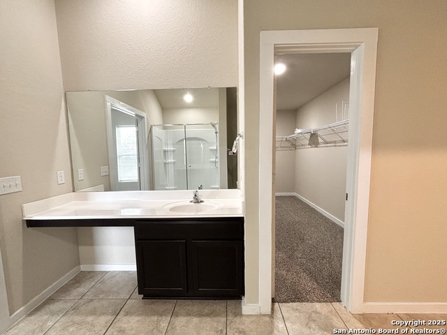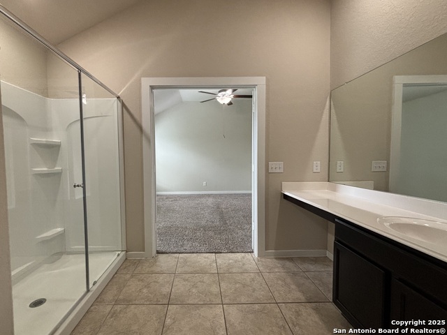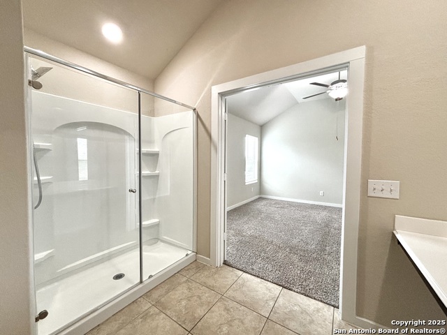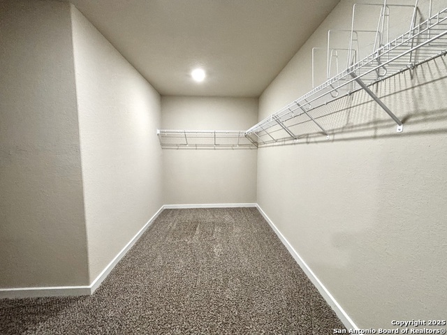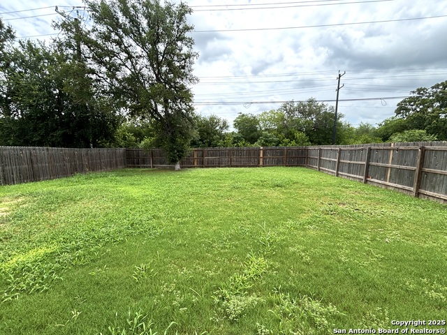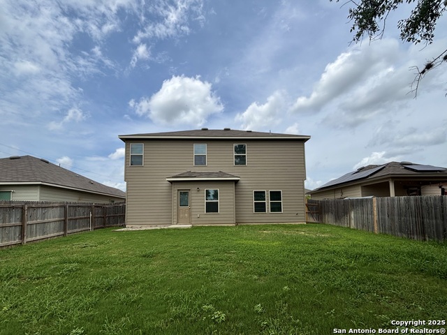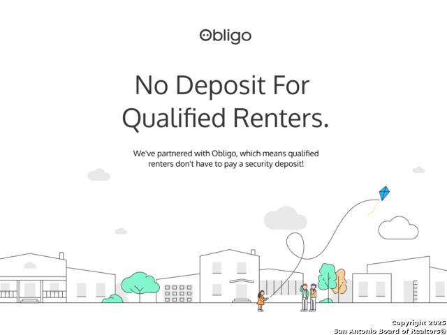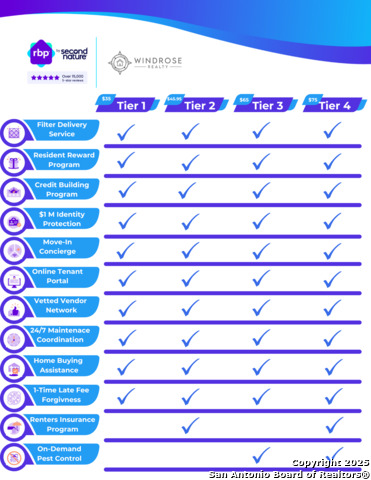6830 Emerald Valley, San Antonio, TX 78242
Contact Sandy Perez
Schedule A Showing
Request more information
- MLS#: 1882593 ( Residential Rental )
- Street Address: 6830 Emerald Valley
- Viewed: 3
- Price: $2,050
- Price sqft: $1
- Waterfront: No
- Year Built: 2021
- Bldg sqft: 2413
- Bedrooms: 4
- Total Baths: 3
- Full Baths: 3
- Days On Market: 12
- Additional Information
- County: BEXAR
- City: San Antonio
- Zipcode: 78242
- Subdivision: Sage Valley
- District: South San Antonio.
- Elementary School: Five Pal
- Middle School: Alan B. Shepard
- High School: South San Antonio
- Provided by: Windrose Realty, LLC
- Contact: Paula O'Neal
- (210) 560-4576

- DMCA Notice
-
DescriptionWelcome to this beautifully maintained 4 bedroom, 3 full bath home featuring a large upstairs loft perfect for a second living area, game room, or home office! With an open concept layout, this home offers plenty of space for entertaining and everyday living. Downstairs you'll find a guest suite with a full bath, ideal for visitors or multigenerational living. The kitchen boasts granite countertops, ample cabinetry, and opens into the dining and living areas for seamless flow. The oversized primary suite includes a spa like bathroom with double vanities, soaking tub, and separate shower. Two additional bedrooms upstairs share a third full bath. Enjoy a private backyard, covered patio, and an unbeatable location just minutes from JBSA Lackland, shopping, dining, and major highways. **APP FEES NON REFUNDABLE**SEE OUR "RESIDENT BENEFIT PACKAGE" 4 options to choose from: TIER 1: $35/month (NO renter's insurance and NO pest control on demand included) TIER 2: $45.95/month (renter's insurance included but NO pest control on demand) TIER 3: $65/month (pest control on demand included NO renter's insurance) TIER 4: $75/month (renter's insurance AND pest control on demand included)
Property Location and Similar Properties
Features
Air Conditioning
- One Central
Application Fee
- 65
Application Form
- ONLINE APP
Apply At
- WWW.WINDROSEREALTY.COM
Builder Name
- MI Homes
Common Area Amenities
- None
Days On Market
- 10
Dom
- 10
Elementary School
- Five Pal
Exterior Features
- Brick
- Siding
Fireplace
- Not Applicable
Flooring
- Carpeting
- Vinyl
Foundation
- Slab
Garage Parking
- Two Car Garage
Heating
- Central
Heating Fuel
- Electric
High School
- South San Antonio
Inclusions
- Ceiling Fans
- Washer Connection
- Dryer Connection
- Microwave Oven
- Stove/Range
- Disposal
- Dishwasher
Instdir
- Head west on loop 1604
- take the exit for interstate 10 E
- merge onto interstate 10 East
- take the exit on the right towards interstate 410 toward airport
- in 12 miles
- keep right at the fork
- follow signs for interstate 410 W
- take exit 3B toward Medina
Interior Features
- Two Living Area
- Eat-In Kitchen
- Island Kitchen
- Game Room
- Utility Room Inside
- Secondary Bedroom Down
- Open Floor Plan
Kitchen Length
- 11
Legal Description
- Ncb 15270 (Sage Valley Subd Ut-2)
- Block 97 Lot 35 2021- Na
Max Num Of Months
- 24
Middle School
- Alan B. Shepard
Min Num Of Months
- 12
Miscellaneous
- Broker-Manager
- Cluster Mail Box
Occupancy
- Vacant
Owner Lrealreb
- No
Personal Checks Accepted
- No
Pet Deposit
- 300
Ph To Show
- 210.222.2227
Property Type
- Residential Rental
Rent Includes
- Condo/HOA Fees
Roof
- Composition
Salerent
- For Rent
School District
- South San Antonio.
Section 8 Qualified
- No
Security Deposit
- 2195
Source Sqft
- Appsl Dist
Style
- Two Story
- Contemporary
Tenant Pays
- Gas/Electric
- Water/Sewer
- Yard Maintenance
- Exterior Maintenance
- Garbage Pickup
- Renters Insurance Required
Utility Supplier Elec
- CPS
Utility Supplier Sewer
- SAWS
Utility Supplier Water
- SAWS
Virtual Tour Url
- https://youtu.be/YEWWvEqBxTQ
Water/Sewer
- Water System
Window Coverings
- Some Remain
Year Built
- 2021



