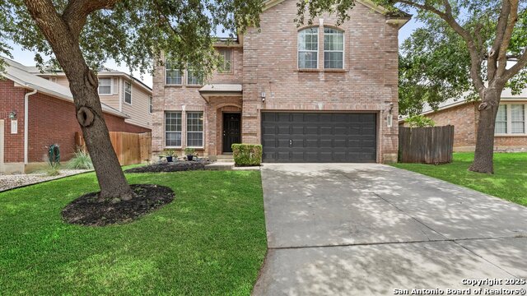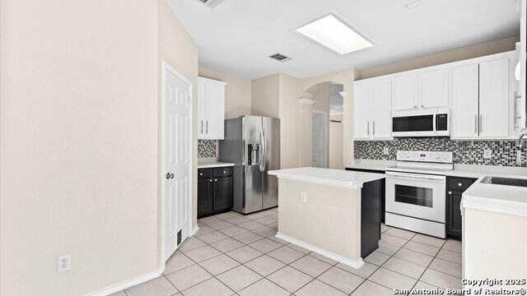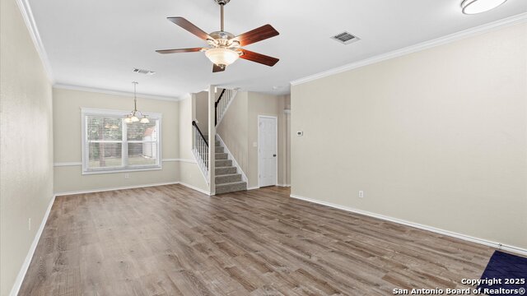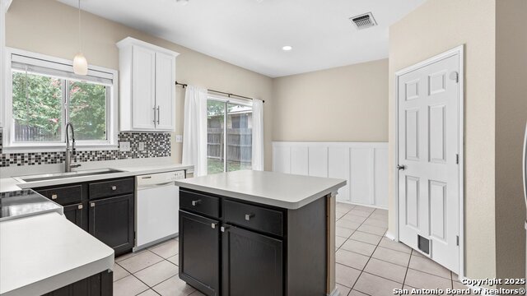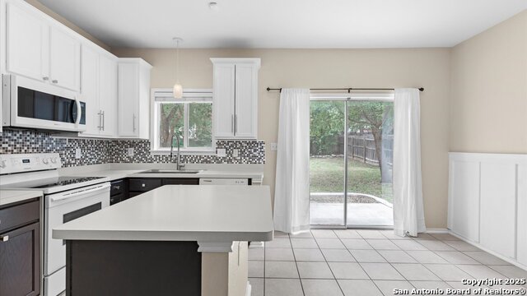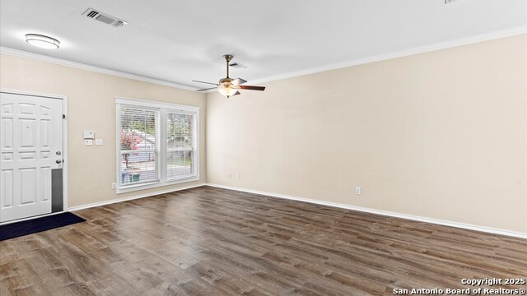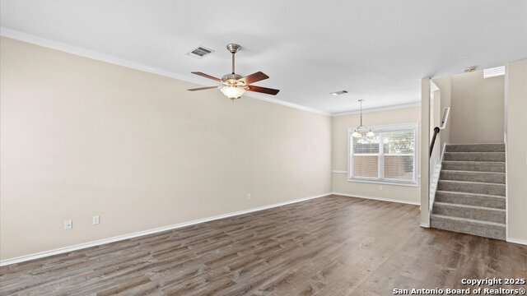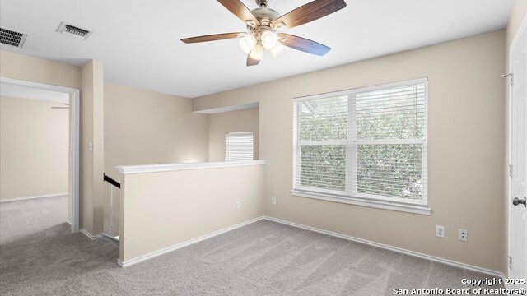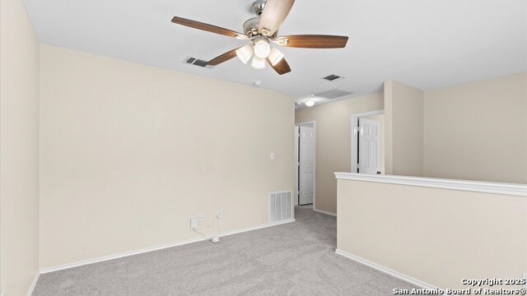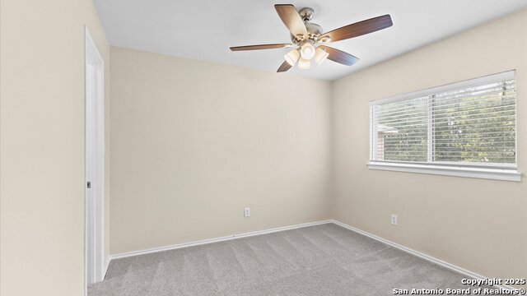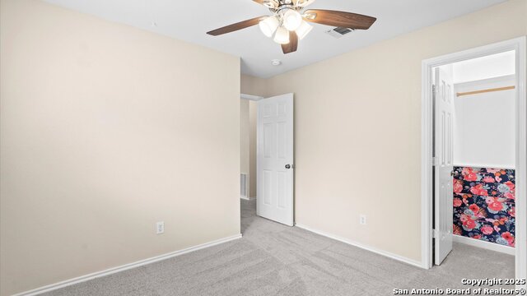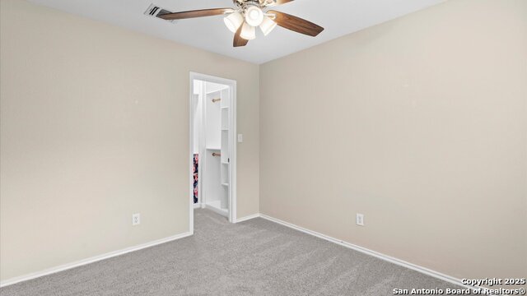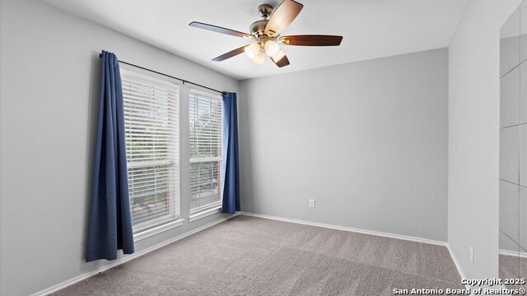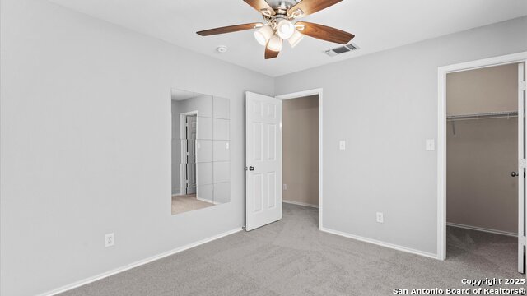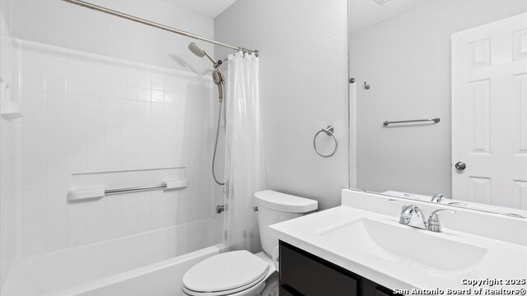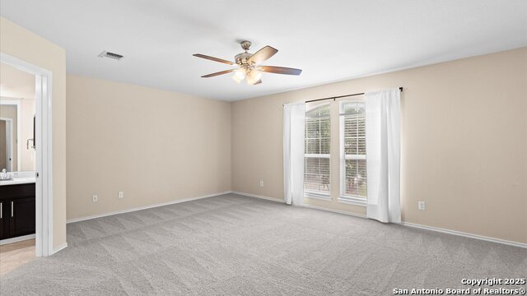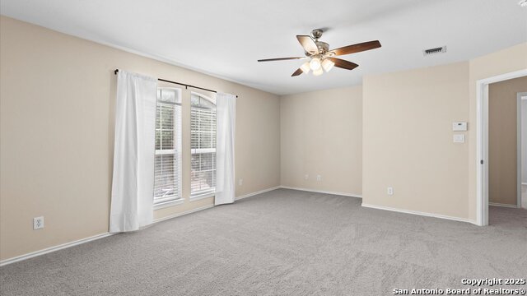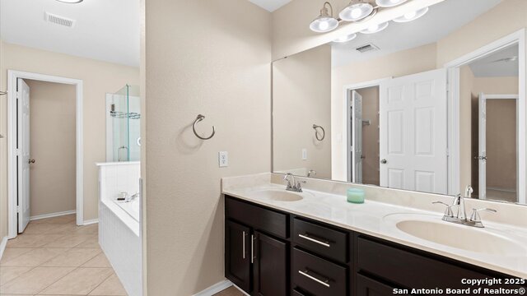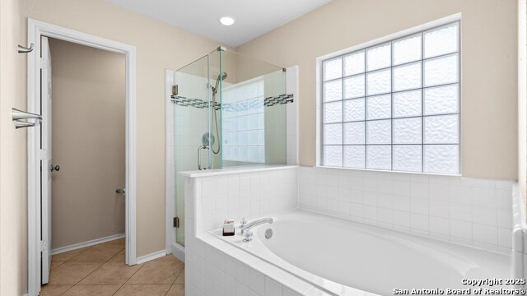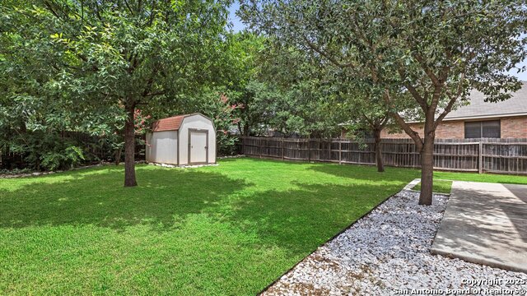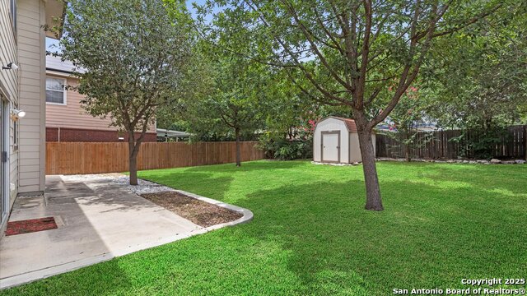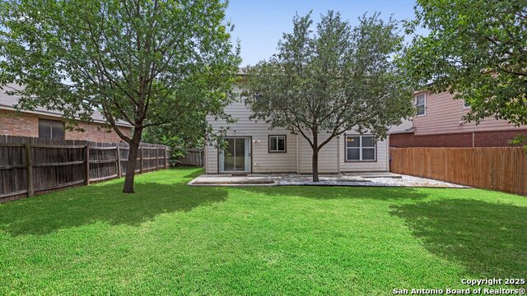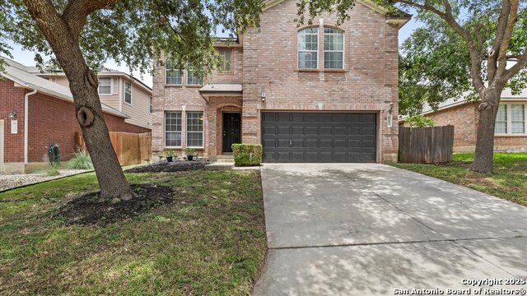6353 Stable Farm, San Antonio, TX 78249
Contact Sandy Perez
Schedule A Showing
Request more information
- MLS#: 1882463 ( Single Residential )
- Street Address: 6353 Stable Farm
- Viewed: 12
- Price: $324,900
- Price sqft: $178
- Waterfront: No
- Year Built: 1999
- Bldg sqft: 1826
- Bedrooms: 3
- Total Baths: 3
- Full Baths: 2
- 1/2 Baths: 1
- Garage / Parking Spaces: 2
- Days On Market: 27
- Additional Information
- County: BEXAR
- City: San Antonio
- Zipcode: 78249
- Subdivision: Oakmont Downs
- District: Northside
- Elementary School: Boone
- Middle School: Rawlinson
- High School: Clark
- Provided by: Sterling Group Real Estate
- Contact: Anna Teske
- (210) 870-4543

- DMCA Notice
-
DescriptionWelcome to 6353 Stable Farm where comfort, energy efficiency, and privacy come together in one beautifully maintained home. Located in the desirable Oakmont Downs neighborhood and zoned to top rated Northside schools, this two story home offers spacious living and thoughtful upgrades throughout. Step inside to an open concept floor plan, freshly installed carpet, and a bright kitchen with a center island ideal for both everyday meals and entertaining. Enjoy the financial benefits of owned solar panels, a water softener system, and energy efficient double pane windows. Upstairs features a versatile loft, perfect as a media room, office, or play space, and a generous primary suite with a spa like bath and walk in closet. Outside, unwind on the extended patio under mature trees with no rear neighbors for added seclusion. With neighborhood park access, convenient location, and a blend of style, space, and savings, this home is the total package ready for you to move in and make it yours.
Property Location and Similar Properties
Features
Possible Terms
- Conventional
- FHA
- VA
- Cash
Air Conditioning
- One Central
Apprx Age
- 26
Builder Name
- Pre-Owned
Construction
- Pre-Owned
Contract
- Exclusive Right To Sell
Days On Market
- 21
Dom
- 21
Elementary School
- Boone
Exterior Features
- Brick
- 3 Sides Masonry
- Siding
Fireplace
- Not Applicable
Floor
- Carpeting
- Ceramic Tile
- Laminate
Foundation
- Slab
Garage Parking
- Two Car Garage
Green Features
- Solar Panels
Heating
- Central
Heating Fuel
- Electric
High School
- Clark
Home Owners Association Fee
- 150
Home Owners Association Frequency
- Semi-Annually
Home Owners Association Mandatory
- Mandatory
Home Owners Association Name
- OAKMONT DOWN HOMEOWNERS ASSOCIATION
Home Faces
- South
Inclusions
- Ceiling Fans
- Washer Connection
- Dryer Connection
- Washer
- Dryer
- Microwave Oven
- Stove/Range
- Refrigerator
- Dishwasher
- Water Softener (owned)
- Security System (Owned)
- Garage Door Opener
- Plumb for Water Softener
Instdir
- South on Stable Oak
- take a right on Stable Downs and an immediate left on Stable Pass. Take another right on Stable Farm and the house is on the right hand side.
Interior Features
- Two Living Area
- Separate Dining Room
- Two Eating Areas
- Island Kitchen
- Loft
- All Bedrooms Upstairs
- Laundry Lower Level
- Laundry Room
- Walk in Closets
Kitchen Length
- 12
Legal Desc Lot
- 50
Legal Description
- Ncb: 13531 Blk: 1 Lot: 50 (Oakmont Subd Ut-2)
Lot Description
- Mature Trees (ext feat)
Middle School
- Rawlinson
Multiple HOA
- No
Neighborhood Amenities
- Park/Playground
Owner Lrealreb
- No
Ph To Show
- SHOWINGTIME
Possession
- Closing/Funding
Property Type
- Single Residential
Roof
- Composition
School District
- Northside
Source Sqft
- Appsl Dist
Style
- Two Story
Total Tax
- 5475
Views
- 12
Water/Sewer
- City
Window Coverings
- All Remain
Year Built
- 1999



