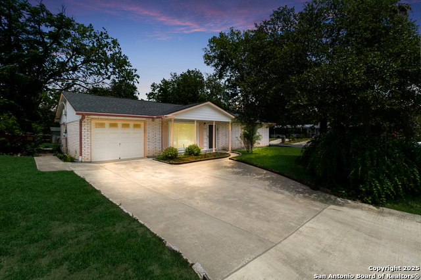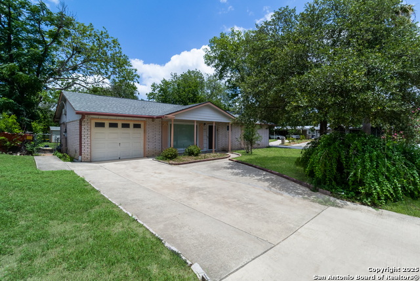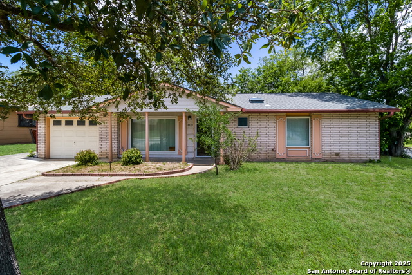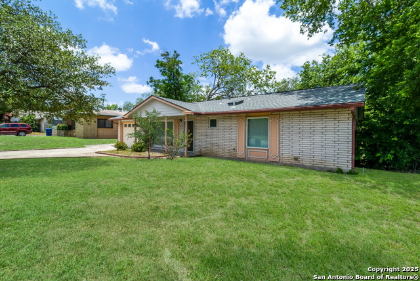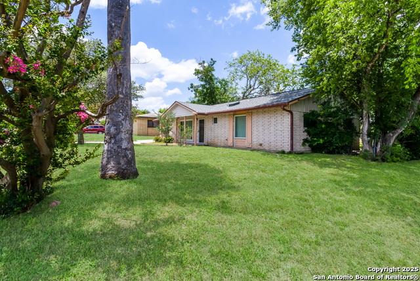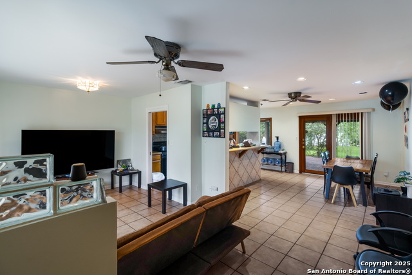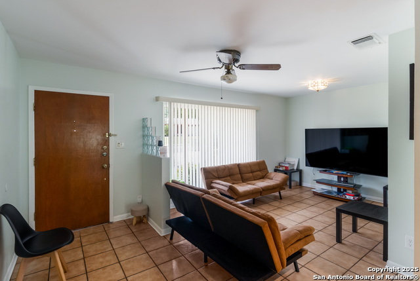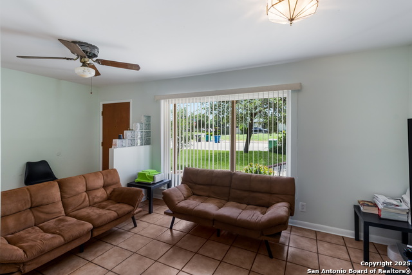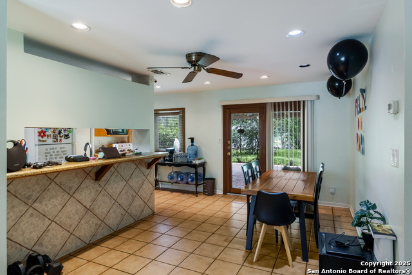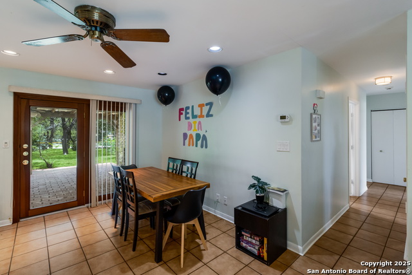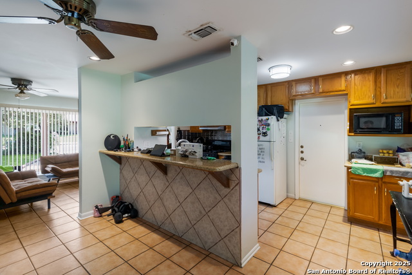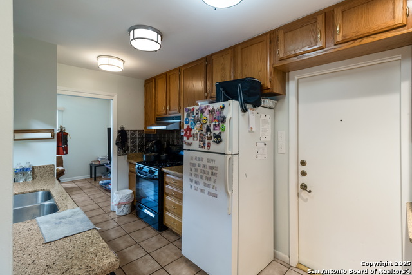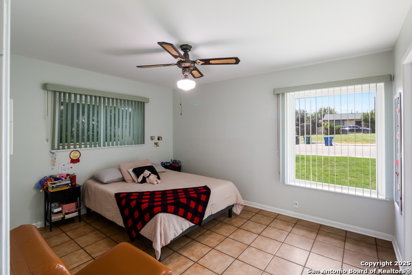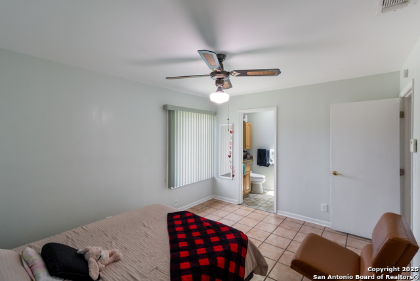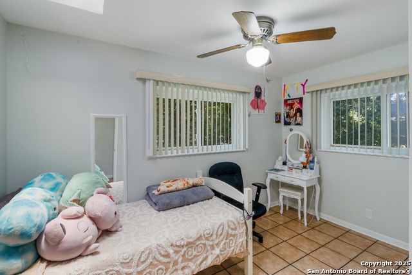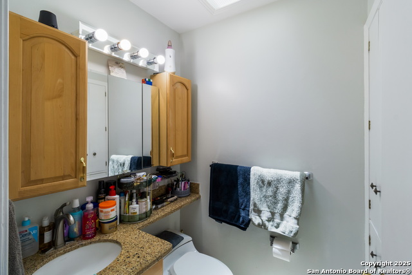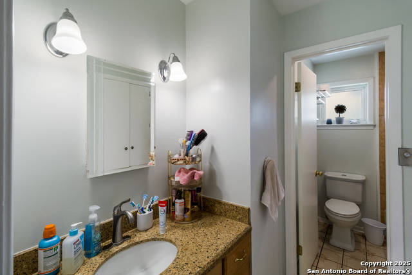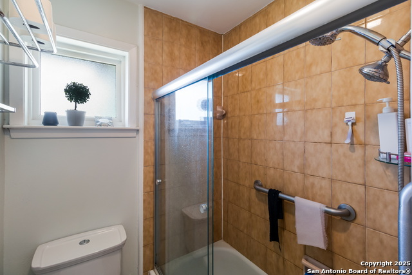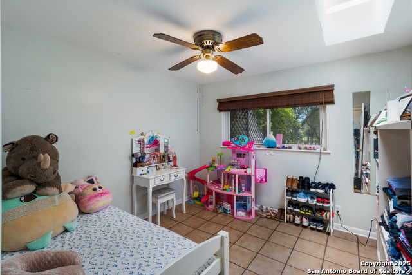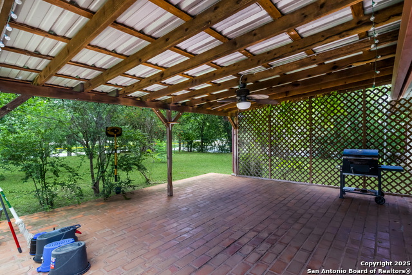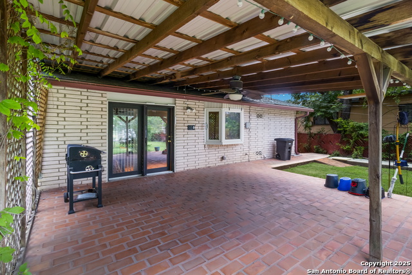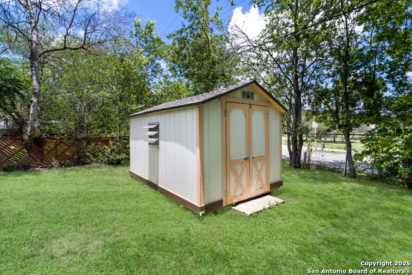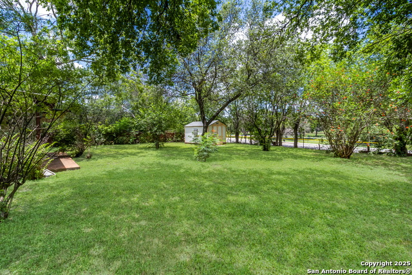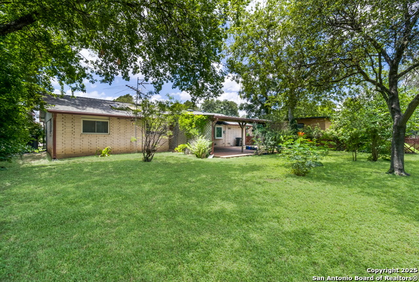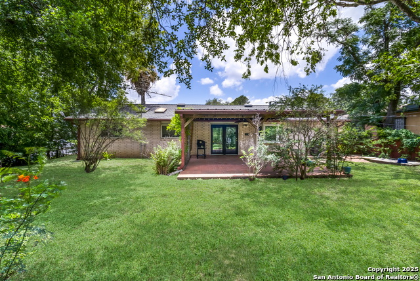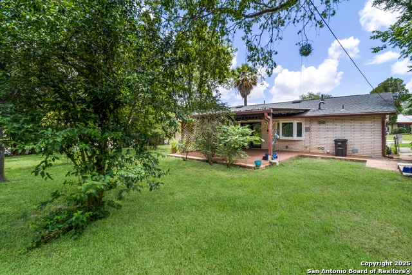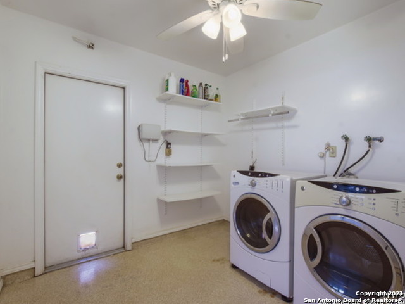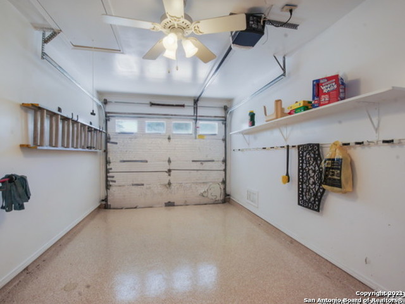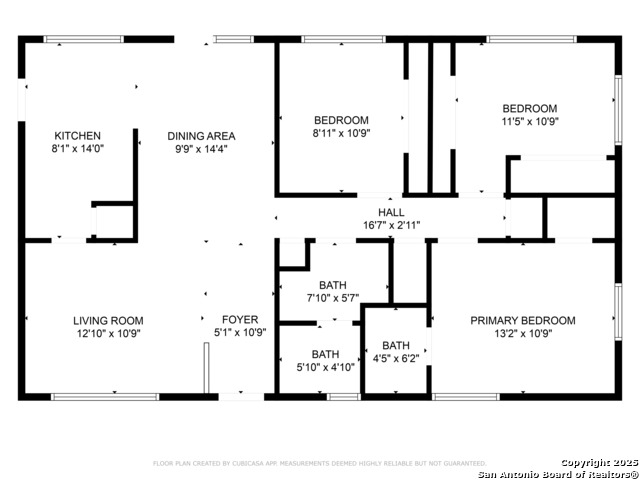3667 Versailles Dr, San Antonio, TX 78219
Contact Sandy Perez
Schedule A Showing
Request more information
- MLS#: 1882383 ( Single Residential )
- Street Address: 3667 Versailles Dr
- Viewed: 24
- Price: $179,900
- Price sqft: $165
- Waterfront: No
- Year Built: 1966
- Bldg sqft: 1092
- Bedrooms: 3
- Total Baths: 2
- Full Baths: 2
- Garage / Parking Spaces: 1
- Days On Market: 40
- Additional Information
- County: BEXAR
- City: San Antonio
- Zipcode: 78219
- Subdivision: Willow Wood Estates
- District: San Antonio I.S.D.
- Elementary School: Cameron
- Middle School: Davis
- High School: Call District
- Provided by: Mission San Antonio Property Management
- Contact: Eddie Martin
- (210) 725-8194

- DMCA Notice
-
DescriptionCharming, Move In Ready Home Near AT&T Center & Willow Springs Golf Course! This beautifully updated home sits on a spacious corner lot and offers an inviting open concept layout with quartz countertops, sleek ceramic tile, and a modern metal backsplash. Enjoy low maintenance tile flooring throughout the entire home and an abundance of natural light, with skylights in the bedrooms adding a warm, airy feel. Additional highlights include a tankless water heater, an efficient sprinkler system for easy yard upkeep, and a large covered patio perfect for relaxing or entertaining guests. Conveniently located near local attractions, shopping, and major highways. Don't miss your chance to make this cozy, stylish home yours schedule a showing today!
Property Location and Similar Properties
Features
Possible Terms
- Conventional
- FHA
- VA
- TX Vet
- Cash
Air Conditioning
- One Central
Apprx Age
- 59
Builder Name
- UNK
Construction
- Pre-Owned
Contract
- Exclusive Right To Sell
Days On Market
- 13
Currently Being Leased
- Yes
Dom
- 13
Elementary School
- Cameron
Exterior Features
- Brick
Fireplace
- Not Applicable
Floor
- Ceramic Tile
Foundation
- Slab
Garage Parking
- One Car Garage
Heating
- Central
Heating Fuel
- Natural Gas
High School
- Call District
Home Owners Association Mandatory
- None
Inclusions
- Ceiling Fans
- Washer Connection
- Dryer Connection
- Washer
- Dryer
- Microwave Oven
- Stove/Range
- Refrigerator
- Disposal
- Dishwasher
- Smoke Alarm
- Security System (Owned)
- Attic Fan
- Gas Water Heater
- City Garbage service
Instdir
- From IH 35 N
- Exit ATT CENTER PKWY
- L Belgium
- L Picardie
- L VERSAILLES
Interior Features
- One Living Area
- Separate Dining Room
- Breakfast Bar
- Utility Area in Garage
- High Ceilings
- Open Floor Plan
- Skylights
- Cable TV Available
- High Speed Internet
- Walk in Closets
Kitchen Length
- 12
Legal Desc Lot
- 17
Legal Description
- NCB 13860 BLK 2 LOT 17
Middle School
- Davis
Neighborhood Amenities
- Park/Playground
Occupancy
- Tenant
Owner Lrealreb
- No
Ph To Show
- 2102222227
Possession
- Closing/Funding
Property Type
- Single Residential
Recent Rehab
- No
Roof
- Composition
School District
- San Antonio I.S.D.
Source Sqft
- Appsl Dist
Style
- One Story
- Traditional
Total Tax
- 4042.09
Views
- 24
Water/Sewer
- Water System
Window Coverings
- Some Remain
Year Built
- 1966



