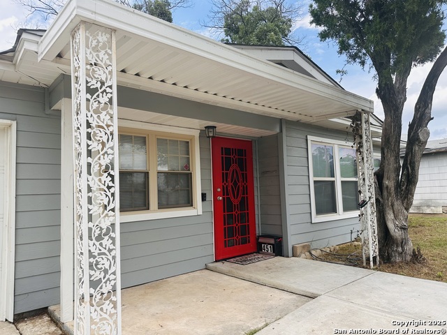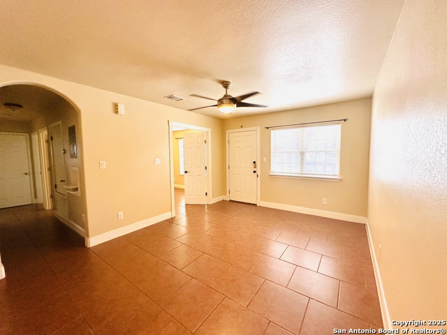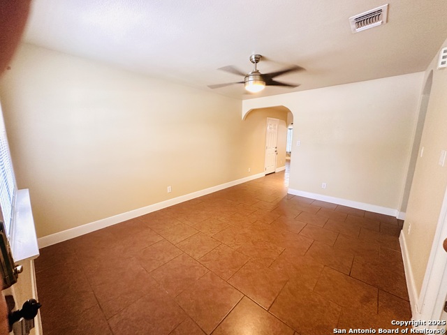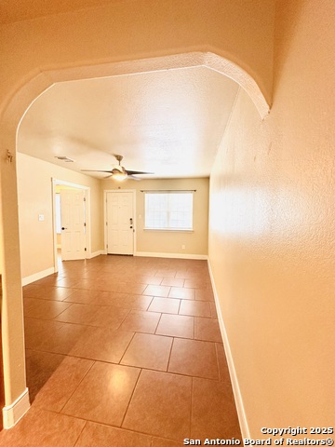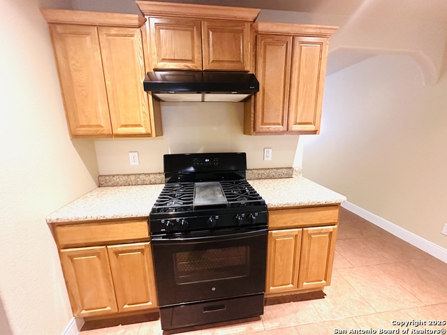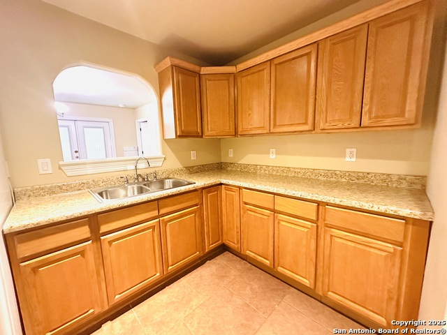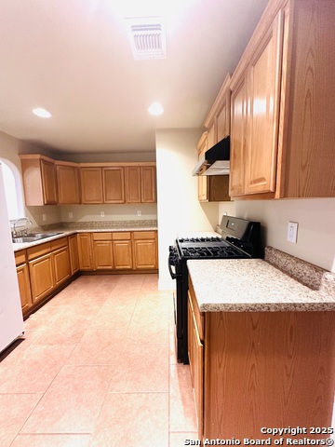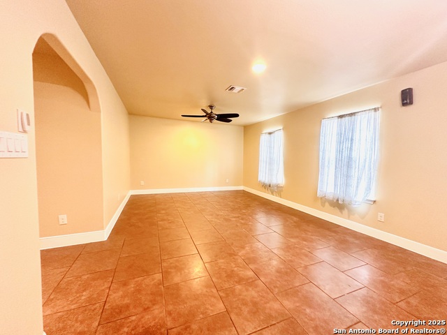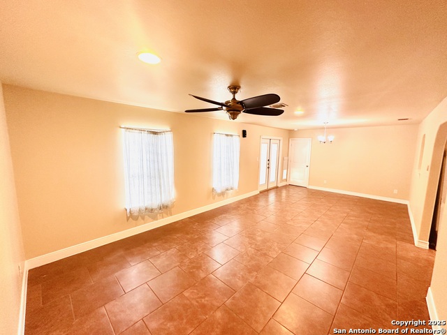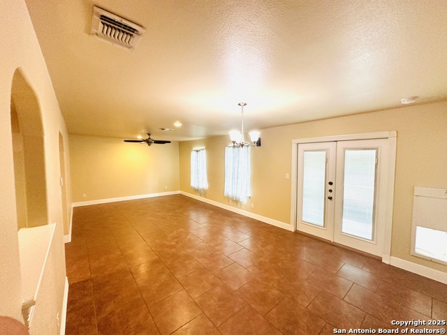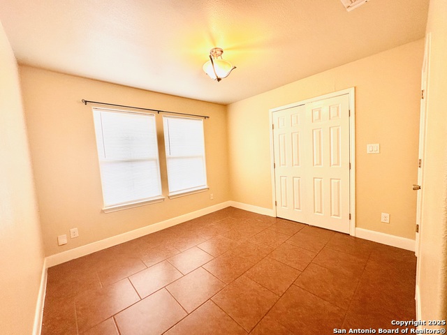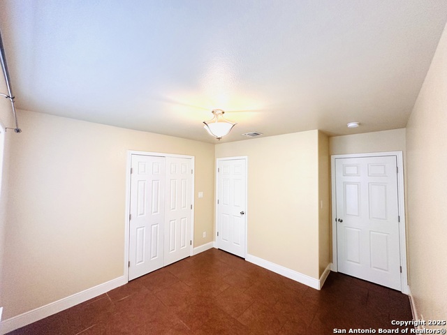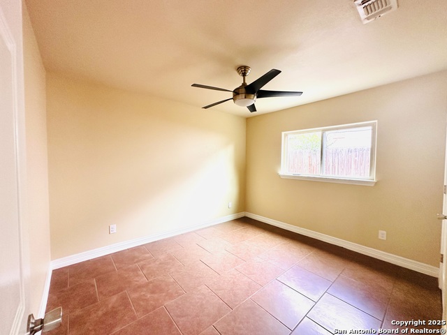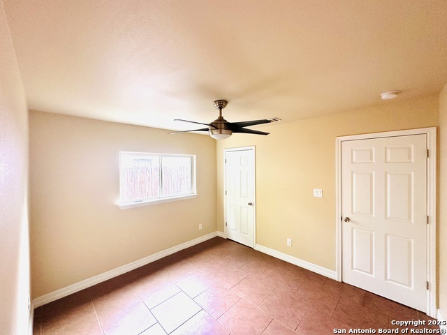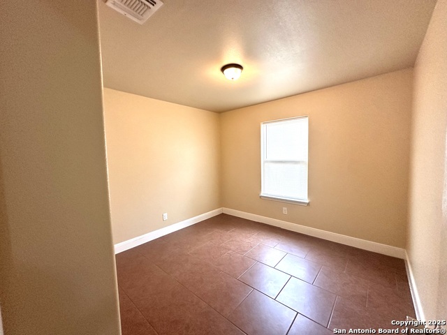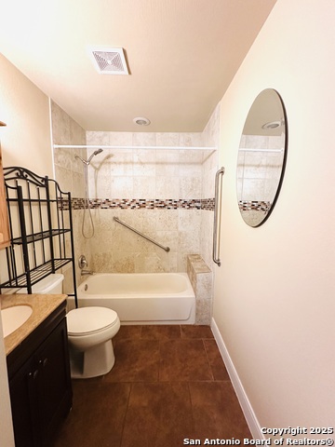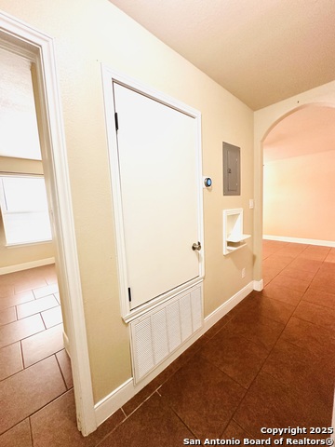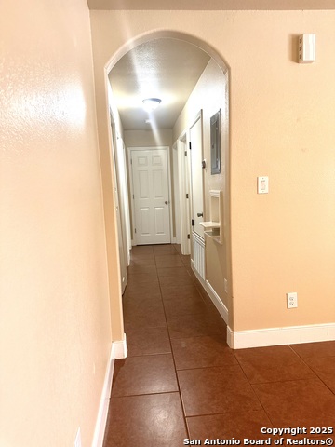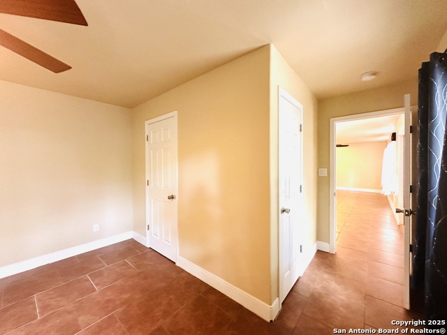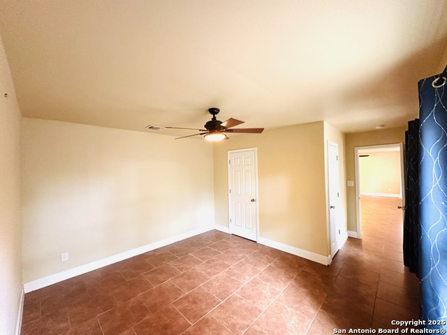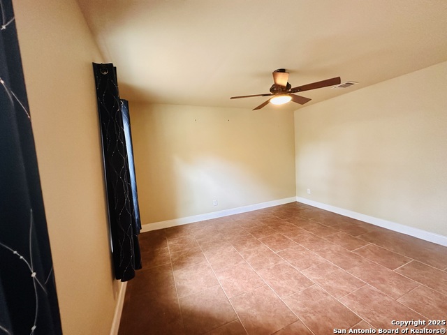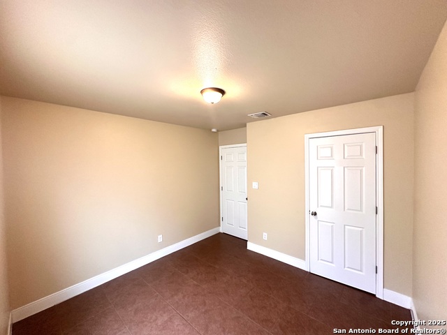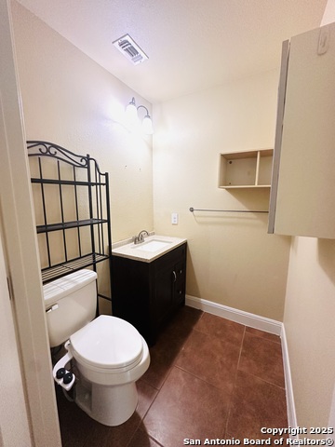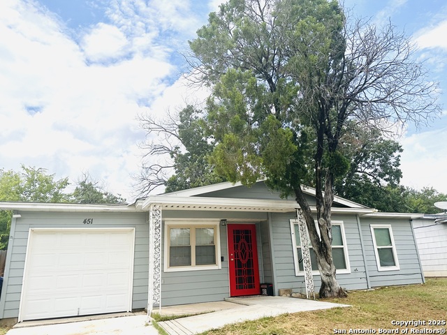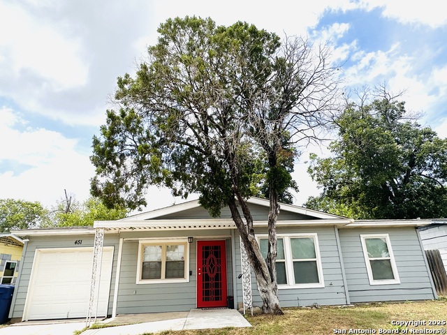451 Hub , San Antonio, TX 78220
Contact Sandy Perez
Schedule A Showing
Request more information
- MLS#: 1882092 ( Single Residential )
- Street Address: 451 Hub
- Viewed: 33
- Price: $187,000
- Price sqft: $133
- Waterfront: No
- Year Built: 1954
- Bldg sqft: 1408
- Bedrooms: 4
- Total Baths: 2
- Full Baths: 1
- 1/2 Baths: 1
- Garage / Parking Spaces: 1
- Days On Market: 40
- Additional Information
- County: BEXAR
- City: San Antonio
- Zipcode: 78220
- Subdivision: Willow Park
- District: San Antonio I.S.D.
- Elementary School: Martin Luther King
- Middle School: Davis
- High School: Sam Houston
- Provided by: IH 10 Realty
- Contact: Maribel Frey
- (210) 287-6535

- DMCA Notice
-
DescriptionThis a beautifully updated to provide a comfortable and stylish living experience. Up to 1% buy down available. One of the standout features of this home is the flooring there's no carpet to be found, as the entire house boasts tile floors throughout, making it easy to maintain and clean. The updated kitchen is equipped with a gas stove perfect for cooking up a storm. The kitchen's modern amenities and sleek design make it a great space for food preparation and socializing. The house has two living areas, providing ample space for relaxation and entertainment. Whether you're looking to cozy up with a good book or host a gathering with friends and family, these living areas offer the perfect setting. Additional features include a one car garage, perfect for parking your vehicle or storing your belongings, and a covered patio, ideal for outdoor relaxation and enjoying the fresh air. Located in the Coliseum Willow Park neighborhood, this house offers a great balance of comfort, style, and convenience. WASHER/DRYER/FRIDGE/GAS STOVE CONVEY!
Property Location and Similar Properties
Features
Possible Terms
- Conventional
- FHA
- VA
- Cash
Air Conditioning
- One Central
Apprx Age
- 71
Builder Name
- Unknown
Construction
- Pre-Owned
Contract
- Exclusive Right To Sell
Days On Market
- 33
Currently Being Leased
- No
Dom
- 33
Elementary School
- Martin Luther King
Exterior Features
- Cement Fiber
Fireplace
- Not Applicable
Floor
- Ceramic Tile
Foundation
- Slab
Garage Parking
- One Car Garage
Heating
- Central
Heating Fuel
- Electric
High School
- Sam Houston
Home Owners Association Mandatory
- None
Inclusions
- Ceiling Fans
- Washer Connection
- Dryer Connection
- Stove/Range
- Gas Cooking
- Refrigerator
- Disposal
- Dishwasher
- Smoke Alarm
- Gas Water Heater
- Solid Counter Tops
- City Garbage service
Instdir
- Left on Houston
- Left on Honey and Left on Hub
Interior Features
- Two Living Area
- Liv/Din Combo
- Utility Room Inside
- 1st Floor Lvl/No Steps
- Open Floor Plan
- All Bedrooms Downstairs
- Laundry Main Level
Kitchen Length
- 16
Legal Desc Lot
- 27
Legal Description
- Ncb 11676 Blk 3 Lot 27
Middle School
- Davis
Neighborhood Amenities
- Park/Playground
Occupancy
- Other
Owner Lrealreb
- No
Ph To Show
- 2102222227
Possession
- Closing/Funding
Property Type
- Single Residential
Recent Rehab
- No
Roof
- Composition
School District
- San Antonio I.S.D.
Source Sqft
- Appsl Dist
Style
- One Story
Total Tax
- 5644.3
Utility Supplier Elec
- CPS
Utility Supplier Gas
- CPS
Utility Supplier Grbge
- CPS
Utility Supplier Sewer
- CPS
Utility Supplier Water
- SAWS
Views
- 33
Water/Sewer
- Water System
Window Coverings
- All Remain
Year Built
- 1954



