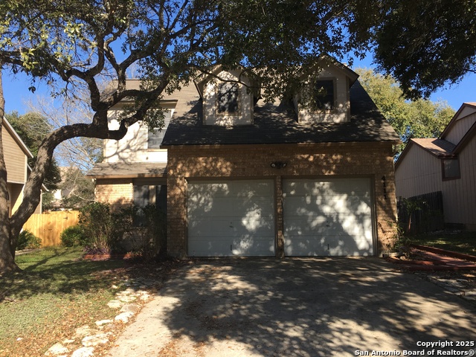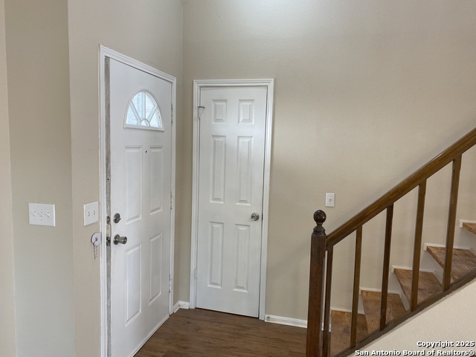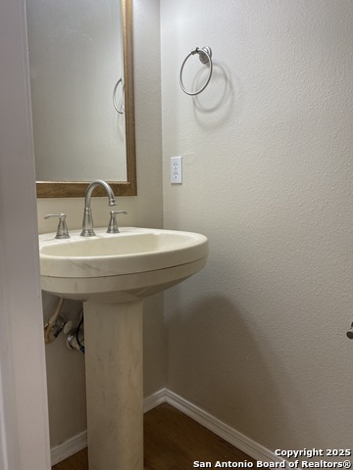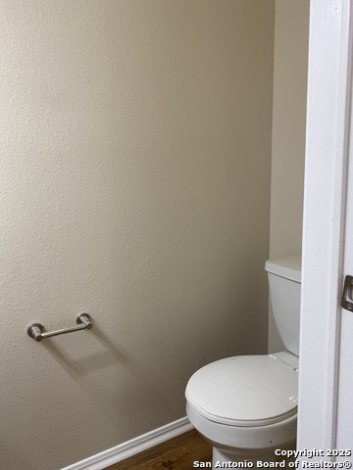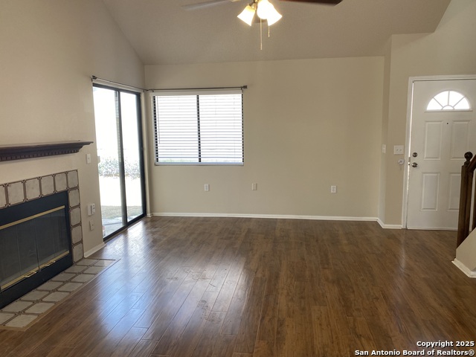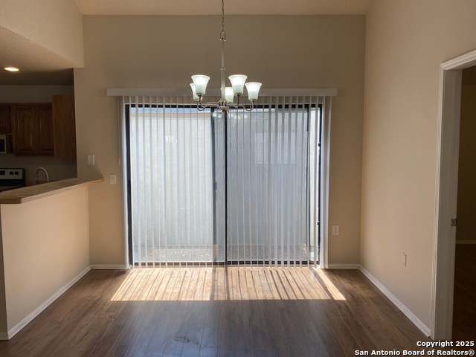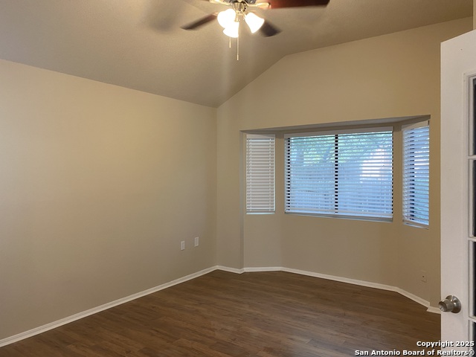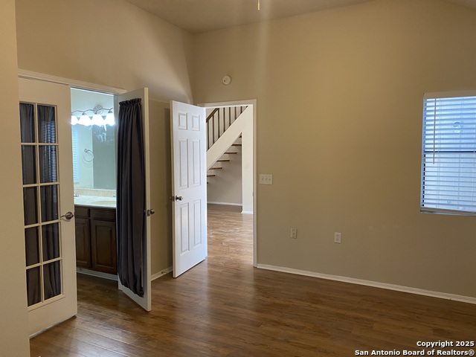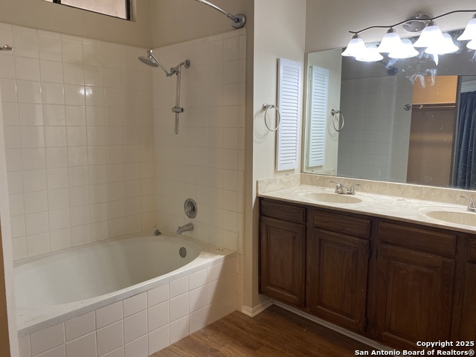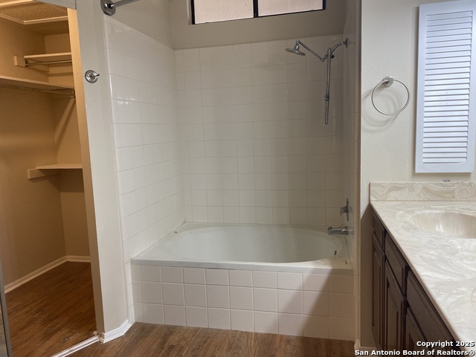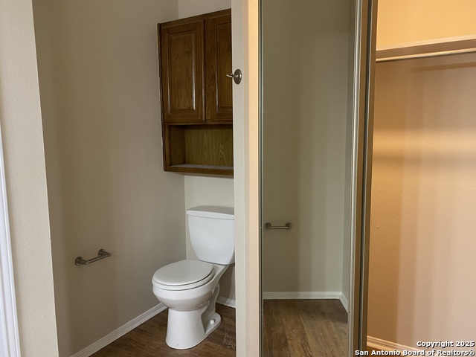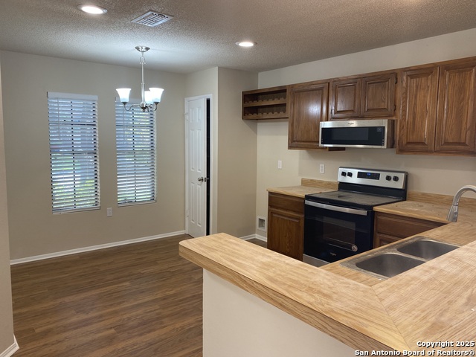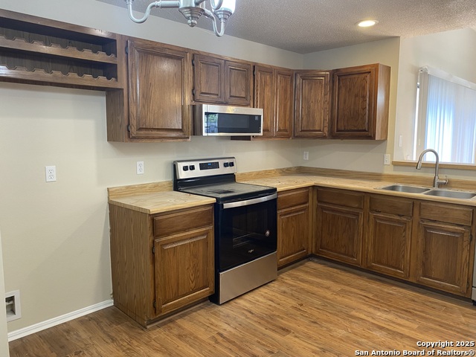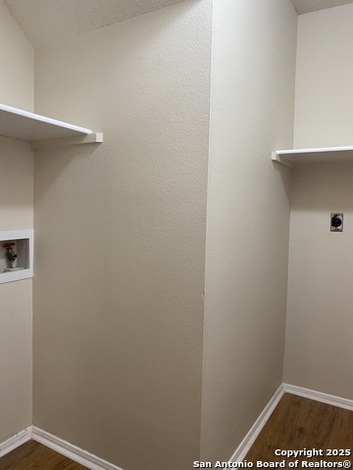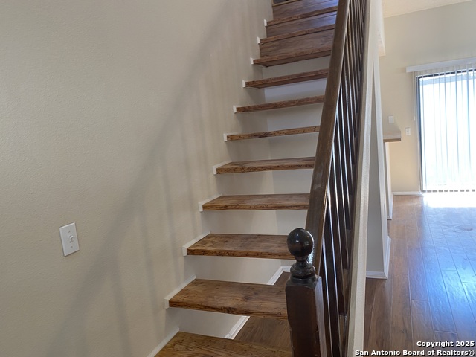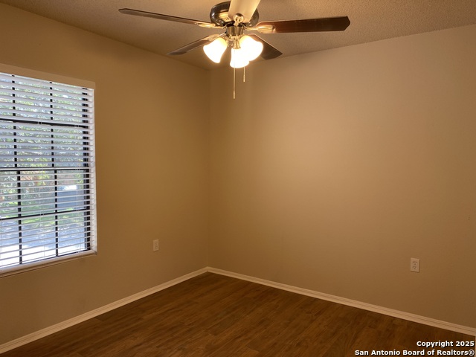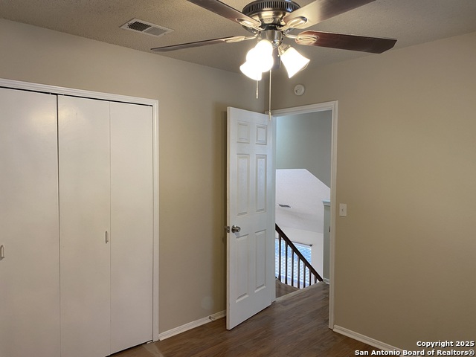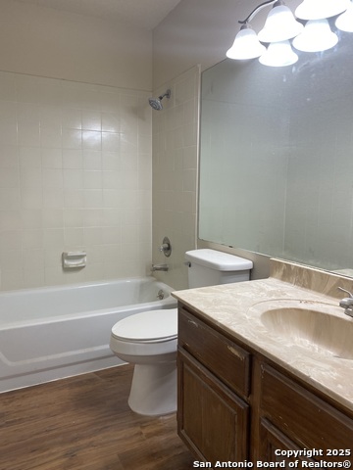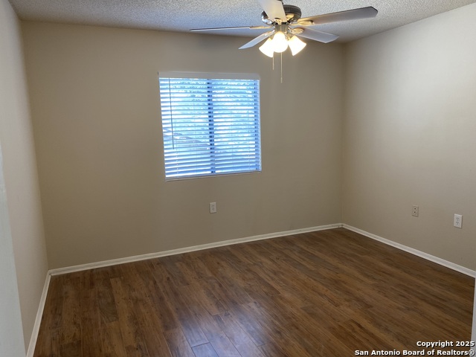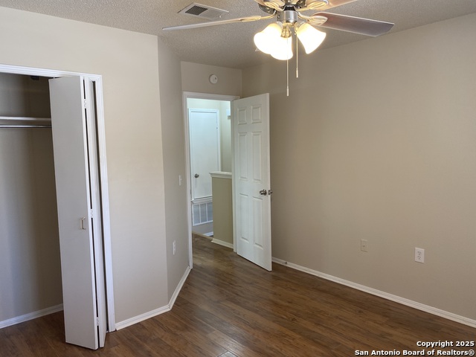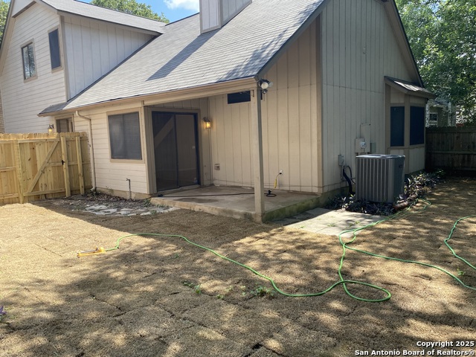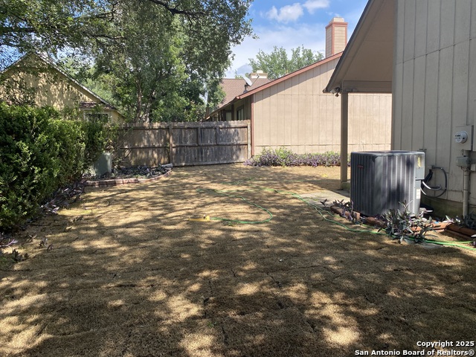4111 Camphor Way, San Antonio, TX 78247
Contact Sandy Perez
Schedule A Showing
Request more information
- MLS#: 1881852 ( Residential Rental )
- Street Address: 4111 Camphor Way
- Viewed: 12
- Price: $1,795
- Price sqft: $1
- Waterfront: No
- Year Built: 1986
- Bldg sqft: 1349
- Bedrooms: 3
- Total Baths: 3
- Full Baths: 2
- 1/2 Baths: 1
- Days On Market: 2
- Additional Information
- County: BEXAR
- City: San Antonio
- Zipcode: 78247
- Subdivision: Hidden Oaks
- District: North East I.S.D.
- Elementary School: Longs Creek
- Middle School: Harris
- High School: Madison
- Provided by: Randolph Field Realty, Inc.
- Contact: Joyce Zimdahl
- (210) 659-8844

- DMCA Notice
-
DescriptionWelcome to 4111 Camphor Way in Hidden Oaks! This beautifully upgraded home features newer carpet, fresh interior paint, updated appliances, and more. The open floor plan includes a cozy fireplace in the living room, perfect for relaxing or entertaining. The spacious master bedroom is conveniently located downstairs and includes a private bath with a garden tub. All additional bedrooms are upstairs, offering privacy and space. One small dog is negotiable. Fantastic location close to highways and shopping. Our Resident Benefit Package ($30/month) offers convenient services to help you stay on top of your home and financial needs such as air filter delivery, credit reporting, fraud alerts and more!
Property Location and Similar Properties
Features
Air Conditioning
- One Central
Application Fee
- 75
Application Form
- TENANT RPT
Apply At
- HTTPS://RANDOLPHFIELD.QUI
Apprx Age
- 39
Builder Name
- UNKNOWN
Common Area Amenities
- Near Shopping
Elementary School
- Longs Creek
Exterior Features
- Brick
- Wood
Fireplace
- Living Room
Flooring
- Carpeting
- Vinyl
Foundation
- Slab
Garage Parking
- Two Car Garage
Heating
- Central
Heating Fuel
- Natural Gas
High School
- Madison
Inclusions
- Ceiling Fans
- Chandelier
- Washer Connection
- Dryer Connection
- Stove/Range
- Disposal
- Dishwasher
- Ice Maker Connection
- Smoke Alarm
Instdir
- Hidden Oaks
Interior Features
- One Living Area
- Liv/Din Combo
- Breakfast Bar
- Utility Room Inside
- High Ceilings
- Cable TV Available
Kitchen Length
- 12
Legal Description
- NCB 17721 BLK 2 LOT 2 (HIDDEN OAKS UT-1) "LONGS CREEK" ANNEX
Lot Description
- Irregular
Max Num Of Months
- 24
Middle School
- Harris
Min Num Of Months
- 12
Miscellaneous
- Broker-Manager
Occupancy
- Tenant
Owner Lrealreb
- No
Personal Checks Accepted
- No
Pet Deposit
- 300
Ph To Show
- (210) 222-2227
Property Type
- Residential Rental
Rent Includes
- No Inclusions
Restrictions
- Smoking Outside Only
Roof
- Composition
Salerent
- For Rent
School District
- North East I.S.D.
Section 8 Qualified
- No
Security
- Not Applicable
Security Deposit
- 1795
Source Sqft
- Appsl Dist
Style
- Two Story
Tenant Pays
- Gas/Electric
- Water/Sewer
- Yard Maintenance
- Garbage Pickup
Utility Supplier Elec
- CPS
Utility Supplier Gas
- RELIANT
Utility Supplier Grbge
- CITY
Utility Supplier Sewer
- CITY
Utility Supplier Water
- CITY
Views
- 12
Water/Sewer
- Water System
- Sewer System
Window Coverings
- Some Remain
Year Built
- 1986

