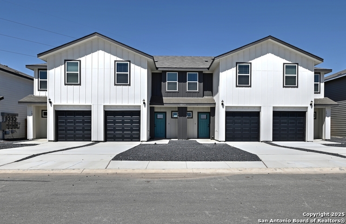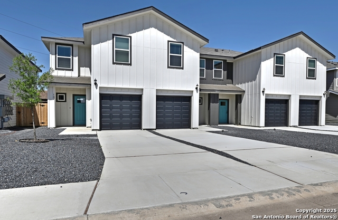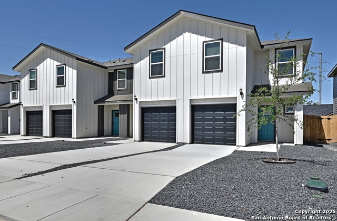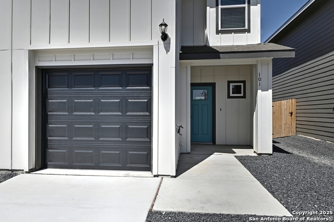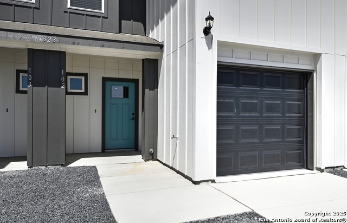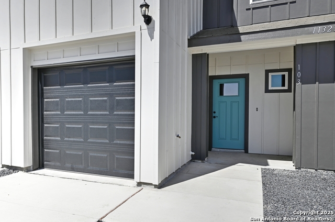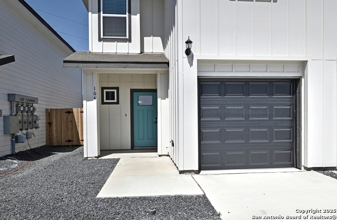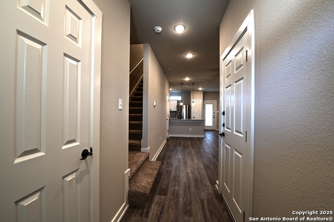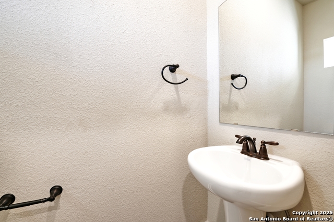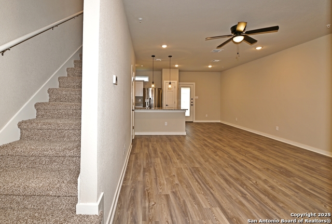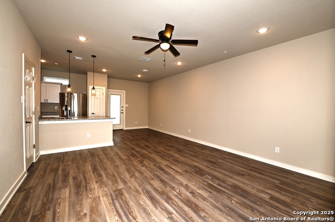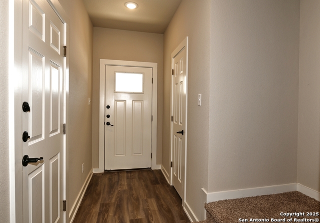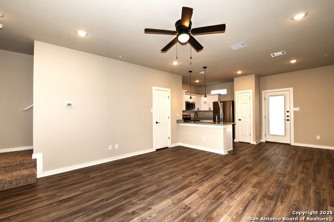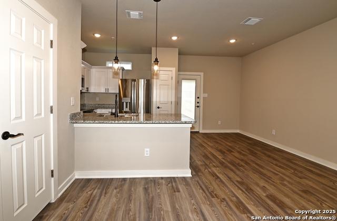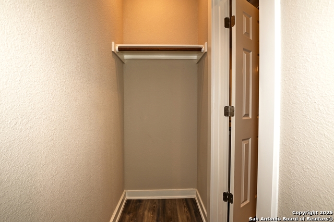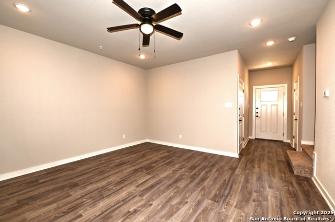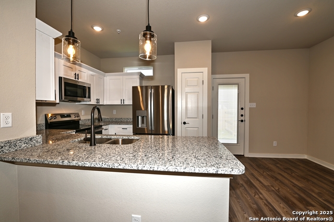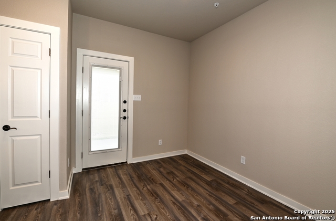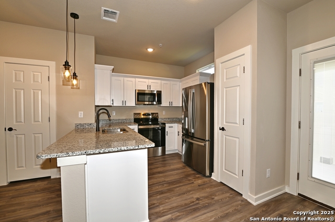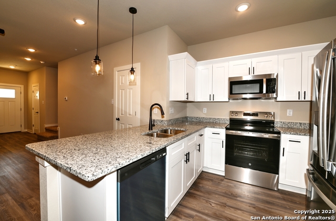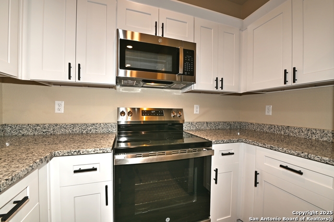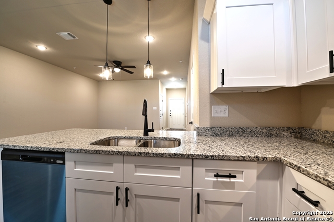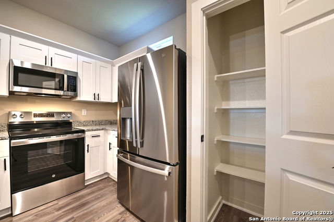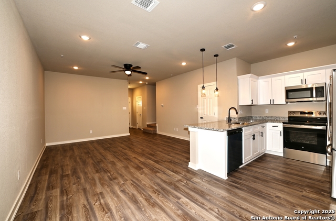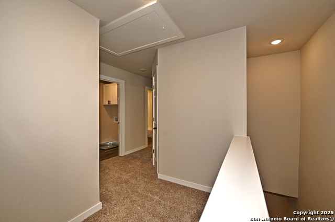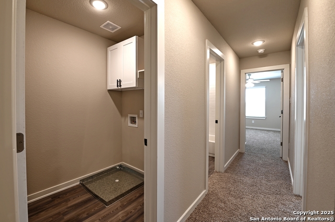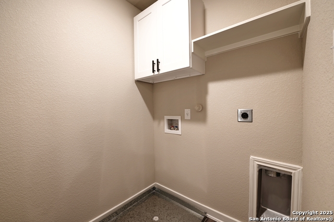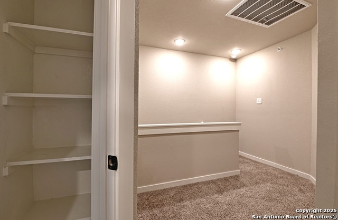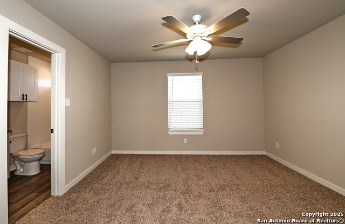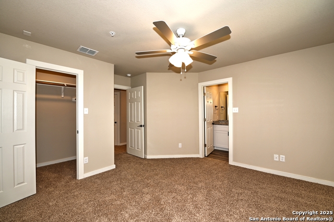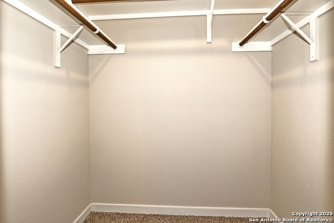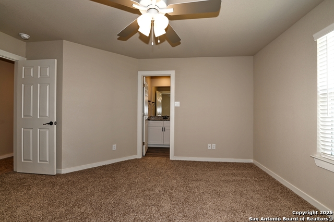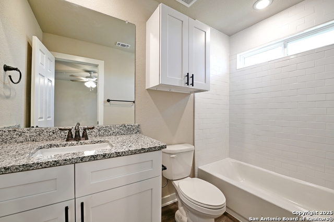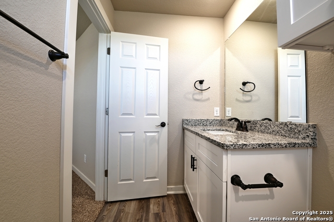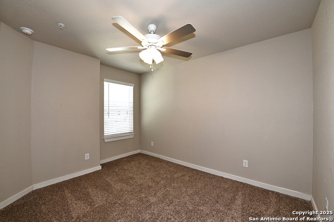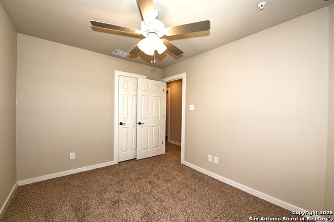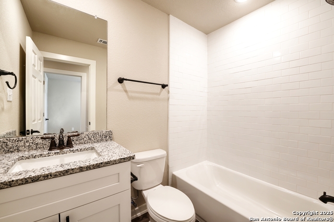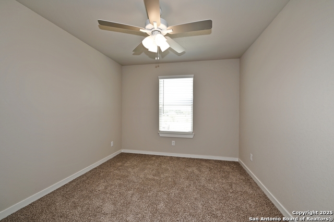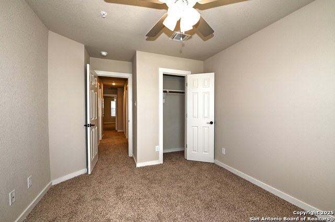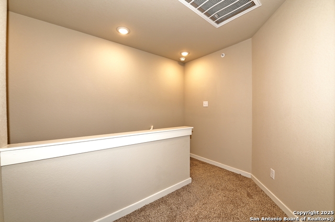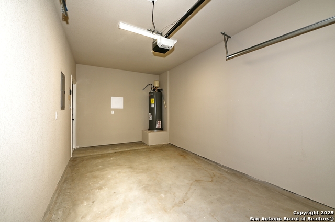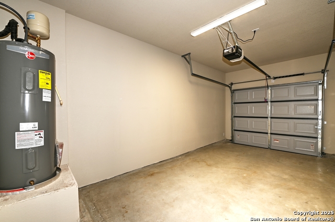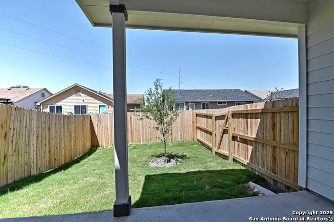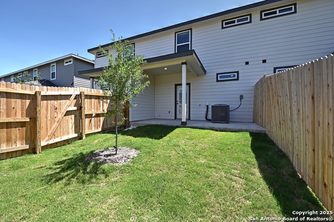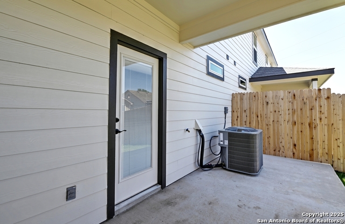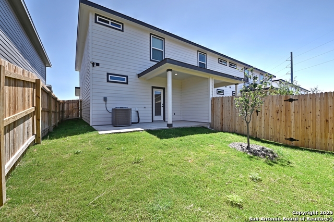11319 Clearmine, San Antonio, TX 78224
Contact Sandy Perez
Schedule A Showing
Request more information
- MLS#: 1881827 ( Multi-Family (2-8 Units) )
- Street Address: 11319 Clearmine
- Viewed: 25
- Price: $975,000
- Price sqft: $179
- Waterfront: No
- Year Built: 2025
- Bldg sqft: 5448
- Days On Market: 74
- Additional Information
- County: BEXAR
- City: San Antonio
- Zipcode: 78224
- Subdivision: Palo Alto Cove
- District: CALL DISTRICT
- Elementary School: Call District
- Middle School: Call District
- High School: Call District
- Provided by: RE/MAX Alamo Realty
- Contact: Steven Rico
- (210) 789-0518

- DMCA Notice
-
DescriptionIntroducing PALO ALTO COVE a brand new fourplex community in the vibrant South San Antonio area. Priced from 975K with incredible builder financing incentives, these modern units offer comfort and convenience. Residents will enjoy easy access to major attractions, with Downtown San Antonio and the iconic Riverwalk just 15 20 minutes away. Boasting high end finishes like granite countertops, stainless steel appliances, and vinyl plank flooring, each unit is designed for modern living. Surrounded by growth and opportunity, Palo Alto Cove is situated near Texas A&M University San Antonio and Palo Alto College, alongside recent business expansions such as Toyota Texas and TJ Maxx. With features such as a garage door opener, programmable irrigation system, and energy efficient HVAC, these fourplexes offer a perfect blend of luxury and functionality. Don't miss out on this fantastic investment opportunity at PALO ALTO COVE in South San Antonio, TX
Property Location and Similar Properties
Features
Possible Terms
- Conventional
- FHA
- VA
- Cash
Air Conditioning
- Three+ Central
Block
- 34
Builder Name
- SO-ROD Homes
Construction
- New
Contract
- Exclusive Right To Sell
Days On Market
- 15
Dom
- 15
Elementary School
- Call District
Exterior Features
- Cement Fiber
Flooring
- Carpeting
- Vinyl
Foundation
- Slab
Heat
- Central
Heating Fuel
- Electric
High School
- Call District
Home Owners Association Fee
- 400
Home Owners Association Frequency
- Annually
Home Owners Association Mandatory
- Mandatory
Home Owners Association Name
- PALO ALTO COVE
Instdir
- 410 south to HWY 16 outside 410 to Kingsbridge
- turn right left on the frontage road to Camerons Way turn right
Legal Description
- Lot 4
- Block 34
- NCB 14552
Meters
- Separate Electric
- Common Water
Middle School
- Call District
Multiple HOA
- No
Op Exp Includes
- Not Applicable/None
Owner Lrealreb
- No
Ph To Show
- 210-789-0518
Property Type
- Multi-Family (2-8 Units)
Roofing
- Composition
Salerent
- For Sale
School District
- CALL DISTRICT
Source Sqft
- Bldr Plans
Style
- Two Story
Utility Supplier Elec
- CPS
Utility Supplier Gas
- CPS
Utility Supplier Grbge
- City
Utility Supplier Sewer
- SAWS
Utility Supplier Water
- SAWS
Views
- 25
Virtual Tour Url
- http://pfretour.com/101213
Year Built
- 2025
Zoning
- MF

