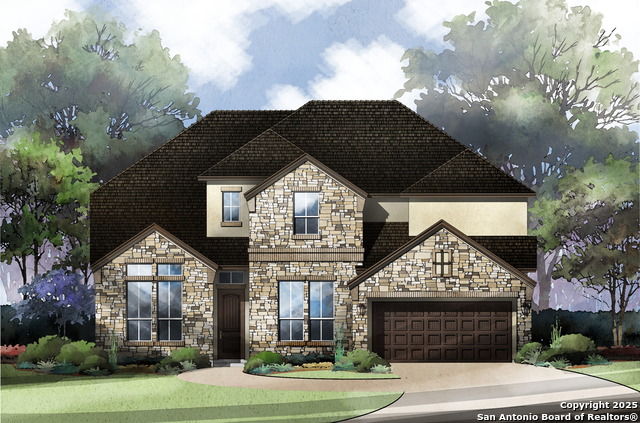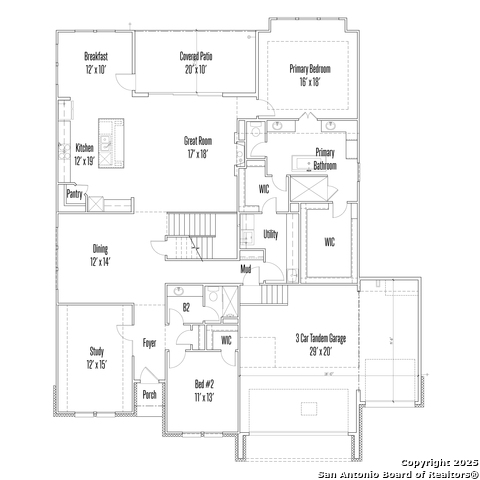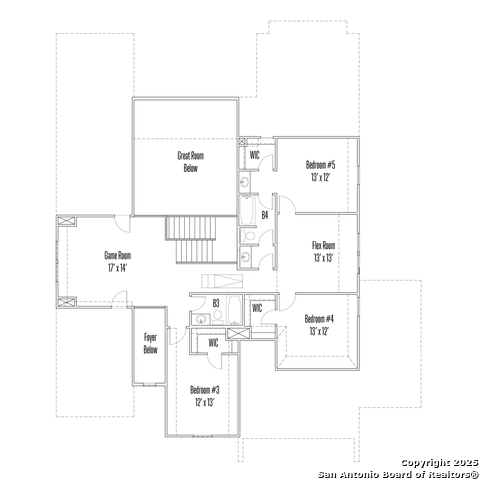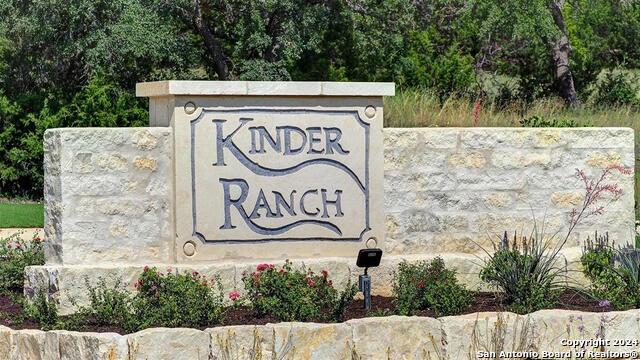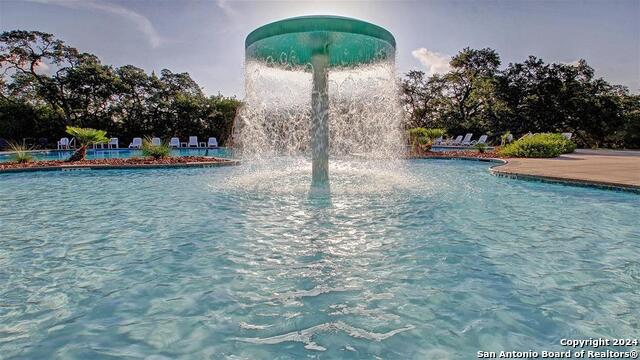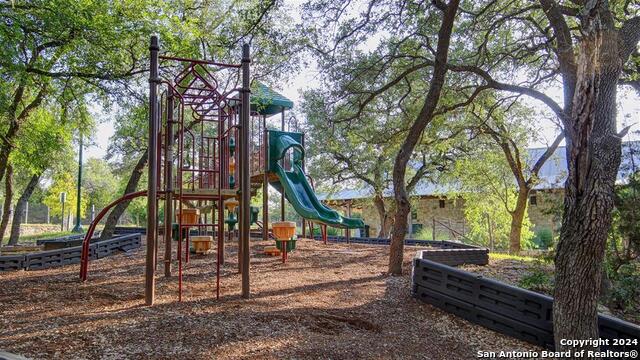1803 Yardzen Lane, San Antonio, TX 78260
Contact Sandy Perez
Schedule A Showing
Request more information
- MLS#: 1881759 ( Single Residential )
- Street Address: 1803 Yardzen Lane
- Viewed: 30
- Price: $974,900
- Price sqft: $254
- Waterfront: No
- Year Built: 2025
- Bldg sqft: 3837
- Bedrooms: 5
- Total Baths: 4
- Full Baths: 4
- Garage / Parking Spaces: 3
- Days On Market: 73
- Additional Information
- County: BEXAR
- City: San Antonio
- Zipcode: 78260
- Subdivision: Hastings Ridge At Kinder Ranch
- District: Comal
- Elementary School: Kinder Ranch
- Middle School: Pieper Ranch
- High School: Pieper
- Provided by: HomesUSA.com
- Contact: Ben Caballero
- (469) 916-5493

- DMCA Notice
-
DescriptionMLS# 1881759 Built by Drees Custom Homes Ready Now! ~ Expansive Two Story Corner Lot with Flexible Living and Dual Downstairs Suites Welcome to this beautifully designed five bedroom, four bath home offering over 3,800 square feet of thoughtfully crafted space on a prime corner lot. With both a primary and secondary bedroom conveniently located on the first floor, this layout provides exceptional flexibility for multi generational living or guest accommodations. The heart of the home opens to a spacious formal dining room, ideal for hosting gatherings, and a warm, inviting living area that flows effortlessly into the kitchen. A dedicated study offers privacy for remote work, while the game room and flex room upstairs create endless possibilities for play, media, or hobby space. With elegant finishes throughout and a floor plan that adapts to your lifestyle, this home is the perfect blend of comfort, style, and function. Conveniently located near schools, shopping, dining, and major highways, this residence delivers everyday luxury in a location you'll love.
Property Location and Similar Properties
Features
Possible Terms
- Cash
- Conventional
- FHA
- VA
Air Conditioning
- One Central
Block
- 30
Builder Name
- Drees Custom Homes
Construction
- New
Contract
- Exclusive Agency
Days On Market
- 61
Currently Being Leased
- No
Dom
- 61
Elementary School
- Kinder Ranch Elementary
Exterior Features
- Stone/Rock
- Stucco
Fireplace
- One
Floor
- Carpeting
- Ceramic Tile
- Wood
Foundation
- Slab
Garage Parking
- Three Car Garage
- Attached
Heating
- Central
Heating Fuel
- Natural Gas
High School
- Pieper
Home Owners Association Fee
- 687
Home Owners Association Frequency
- Annually
Home Owners Association Mandatory
- Mandatory
Home Owners Association Name
- KINDER RANCH PROPERTY OWNERS ASSOCIATION
Inclusions
- Washer Connection
- Dryer Connection
- Microwave Oven
- Stove/Range
- Disposal
- Dishwasher
- Smoke Alarm
- Pre-Wired for Security
- Gas Water Heater
- Garage Door Opener
Instdir
- Take 281 North. Turn left on Borgfield. Turn right on Kinder Ranch Parkway where the Sunday Creek sign is
- just passed Piper Ranch Middle School
Interior Features
- One Living Area
- Eat-In Kitchen
Kitchen Length
- 12
Legal Desc Lot
- 20
Legal Description
- Block 30 Lot 20
Middle School
- Pieper Ranch
Multiple HOA
- No
Neighborhood Amenities
- Controlled Access
- Pool
- Clubhouse
- Park/Playground
Occupancy
- Vacant
Owner Lrealreb
- No
Ph To Show
- (925) 783-7371
Possession
- Negotiable
Property Type
- Single Residential
Roof
- Composition
School District
- Comal
Source Sqft
- Bldr Plans
Style
- Two Story
- Traditional
Views
- 30
Water/Sewer
- Water System
- Sewer System
Window Coverings
- Some Remain
Year Built
- 2025

