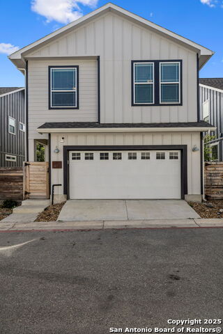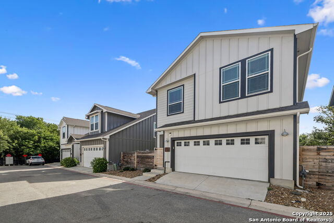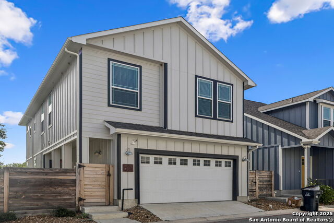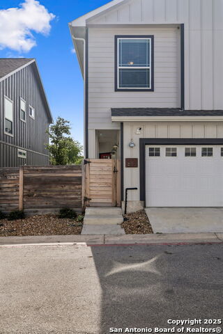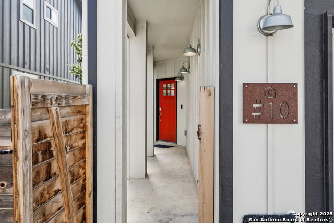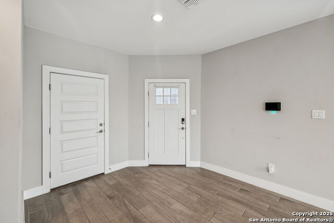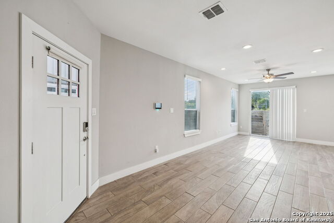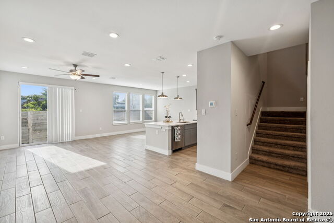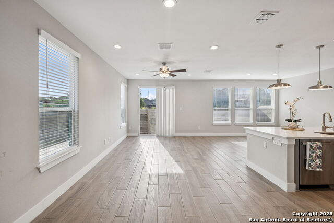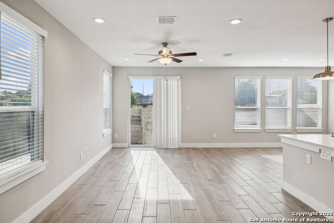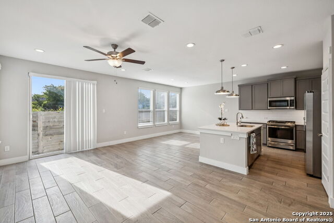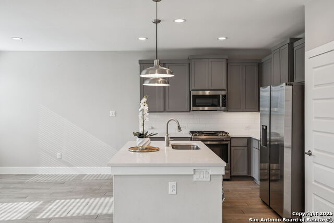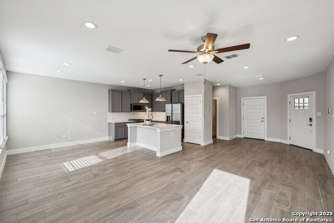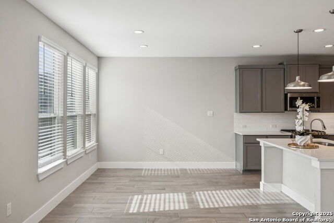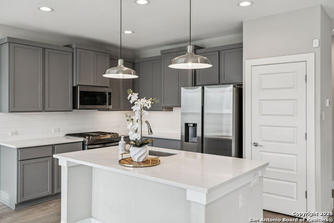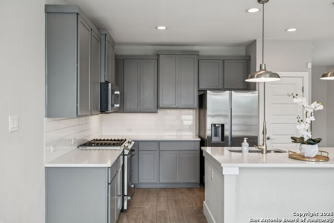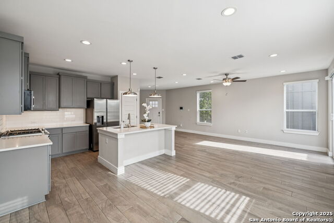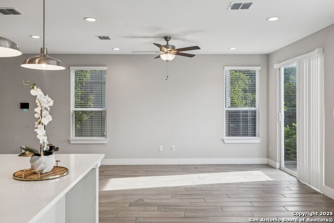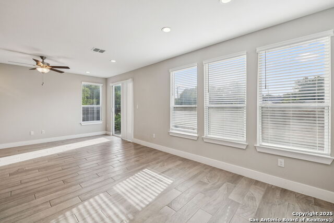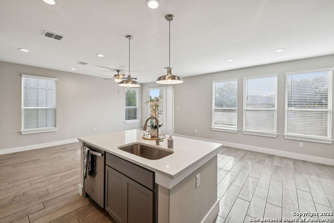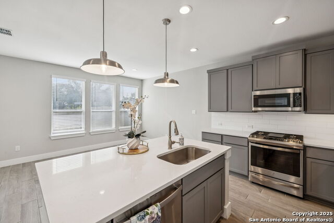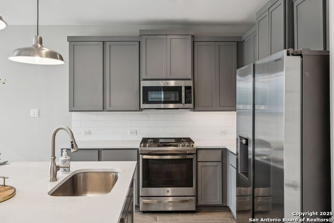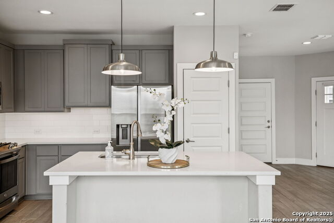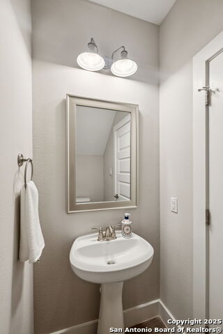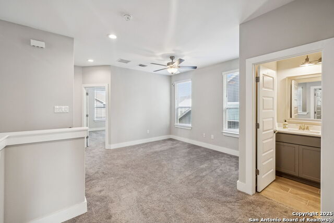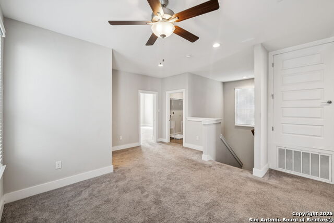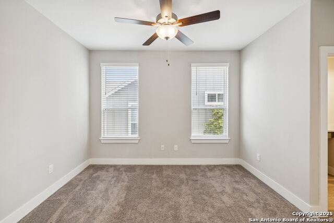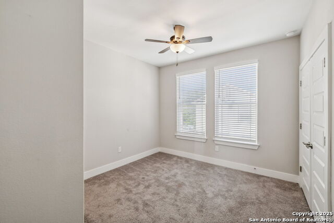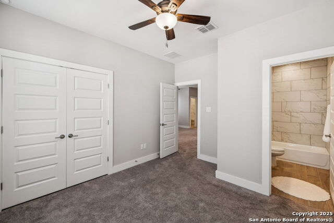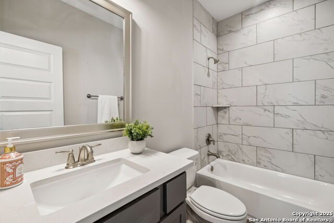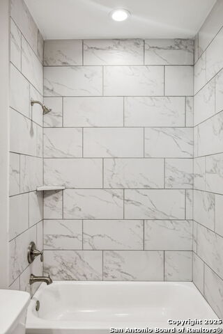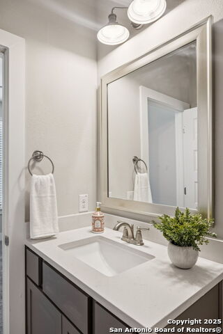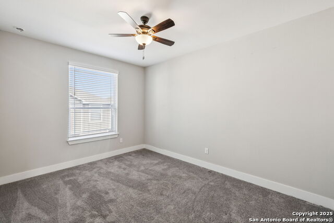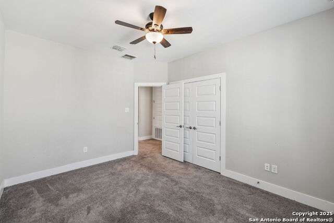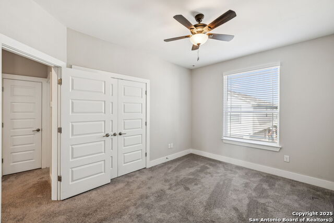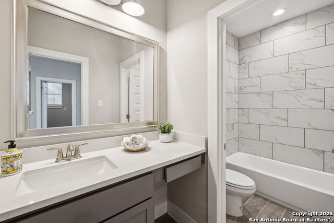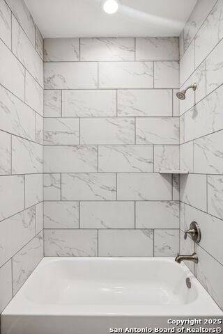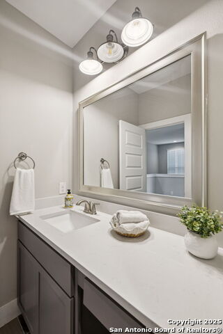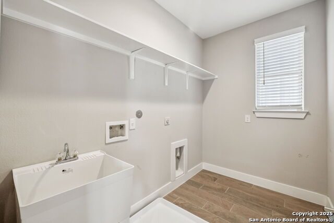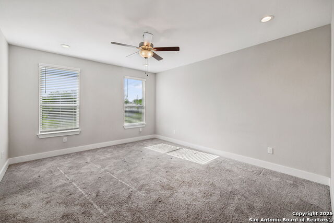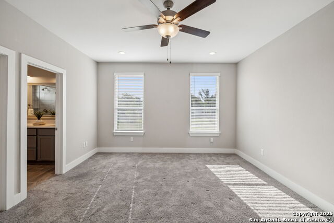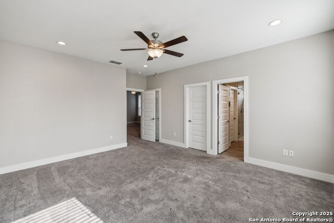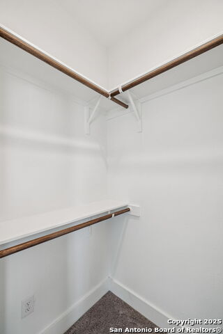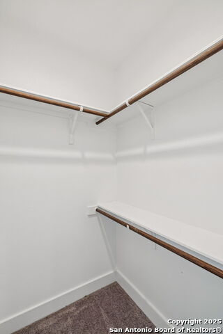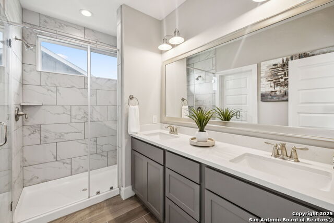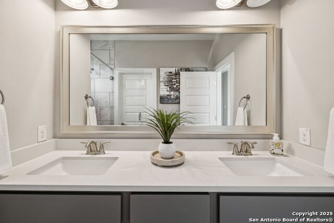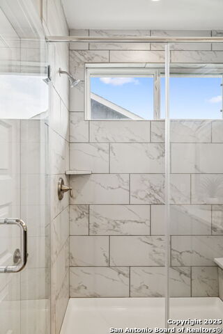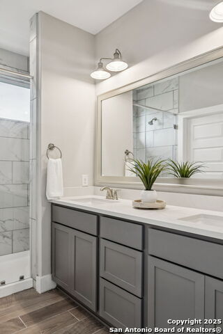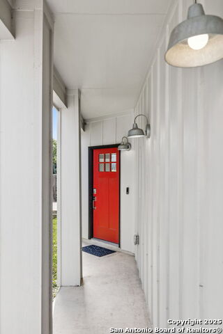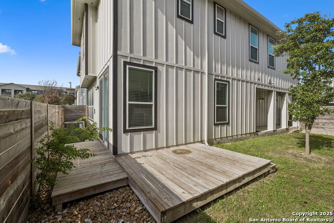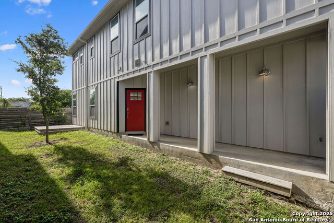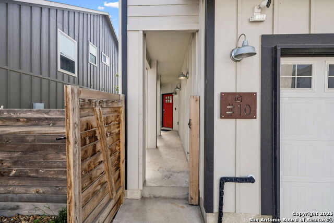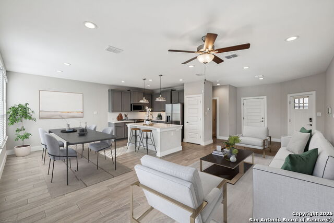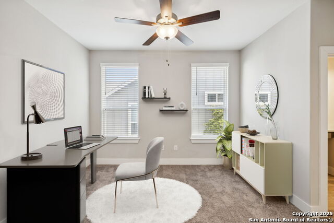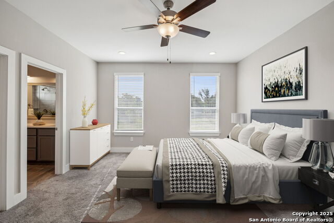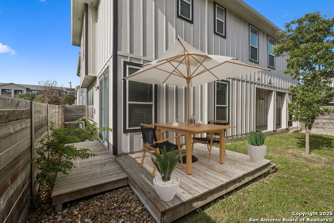1511 Sandalwood Ln #10 E, San Antonio, TX 78209
Contact Sandy Perez
Schedule A Showing
Request more information
- MLS#: 1881718 ( Single Residential )
- Street Address: 1511 Sandalwood Ln #10 E
- Viewed: 3
- Price: $505,000
- Price sqft: $269
- Waterfront: No
- Year Built: 2021
- Bldg sqft: 1874
- Bedrooms: 3
- Total Baths: 4
- Full Baths: 3
- 1/2 Baths: 1
- Garage / Parking Spaces: 2
- Days On Market: 3
- Additional Information
- County: BEXAR
- City: San Antonio
- Zipcode: 78209
- Subdivision: Ridgecrest Villas/casinas
- District: Alamo Heights I.S.D.
- Elementary School: Cambridge
- Middle School: Alamo Heights
- High School: Alamo Heights
- Provided by: Phyllis Browning Company
- Contact: Velma Perales
- (210) 408-2500

- DMCA Notice
-
DescriptionModern Comfort, Lock and Leave Convenience Alamo Heights ISD Step into effortless living in this stylish, low maintenance home tucked inside Casina at The Heights, located within the highly rated Alamo Heights ISD. Designed for those who value both comfort and convenience, this home offers the perfect blend of modern design and a lock and leave lifestyle. The open concept kitchen flows right into the living and dining areas, featuring sleek quartz countertops, stainless steel appliances, and easy care ceramic tile flooring throughout the main level. Large windows invite natural light in, while the private deck and side yard create the ideal space for morning coffee, weekend get togethers, or simply unwinding after a long day with room for pets or your own garden retreat. Upstairs, all three bedrooms offer a private escape, along with a centrally located laundry room complete with a utility sink. The spacious primary suite is your personal haven, with dual walk in closets and a spa inspired bath featuring a dual vanity and walk in shower with built in bench seating. A secondary guest suite includes its own private bath, while the third bedroom enjoys easy access to an additional full bath nearby. There's also a convenient powder room on the first floor for guests. With generous 9 foot ceilings on both levels, low maintenance outdoor spaces, and thoughtful details throughout, this home makes everyday living easy. Best of all, you're just minutes from The Quarry, Pearl District, River Walk, and major highways keeping San Antonio's best dining, shopping, and entertainment always within reach.
Property Location and Similar Properties
Features
Possible Terms
- Conventional
- FHA
- VA
- Cash
Air Conditioning
- One Central
Builder Name
- Casina Creek Homes
Construction
- Pre-Owned
Contract
- Exclusive Right To Sell
Elementary School
- Cambridge
Exterior Features
- Siding
- Cement Fiber
Fireplace
- Not Applicable
Floor
- Ceramic Tile
Foundation
- Slab
Garage Parking
- Two Car Garage
Heating
- Central
Heating Fuel
- Natural Gas
High School
- Alamo Heights
Home Owners Association Fee
- 750
Home Owners Association Frequency
- Annually
Home Owners Association Mandatory
- Mandatory
Home Owners Association Name
- CASINAS @ THE HEIGHTS RESIDENTIAL COMMUNITY
Home Faces
- West
Inclusions
- Ceiling Fans
- Washer Connection
- Dryer Connection
- Microwave Oven
- Stove/Range
- Gas Cooking
- Disposal
- Dishwasher
- Smoke Alarm
- Pre-Wired for Security
- Garage Door Opener
- In Wall Pest Control
- Plumb for Water Softener
- 2nd Floor Utility Room
Instdir
- 281 to W Sunset to Teak Ln to E Sandalwood. Broadway to W Sunset to Everest to E Sandalwood.
Interior Features
- Two Living Area
Kitchen Length
- 10
Legal Desc Lot
- 117
Legal Description
- Ncb 11882 (Casinas At The Heights)
- Lot 117
Middle School
- Alamo Heights
Multiple HOA
- No
Neighborhood Amenities
- None
Owner Lrealreb
- No
Ph To Show
- 210-222-2227
Possession
- Closing/Funding
Property Type
- Single Residential
Recent Rehab
- No
Roof
- Composition
School District
- Alamo Heights I.S.D.
Source Sqft
- Appsl Dist
Style
- Contemporary
Total Tax
- 10308.44
Water/Sewer
- Sewer System
- City
Window Coverings
- All Remain
Year Built
- 2021

