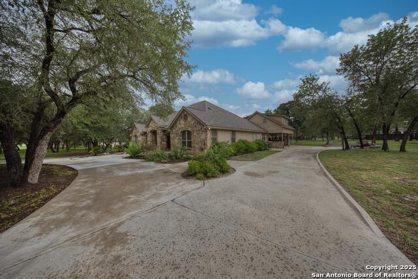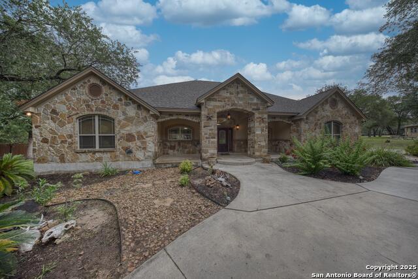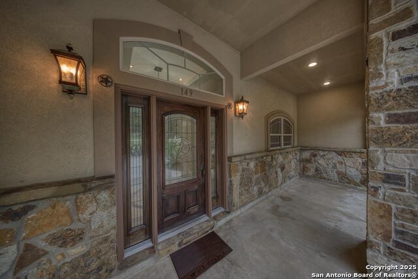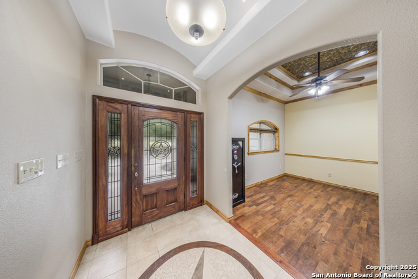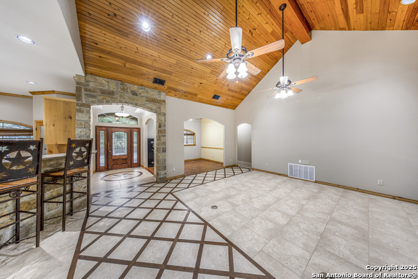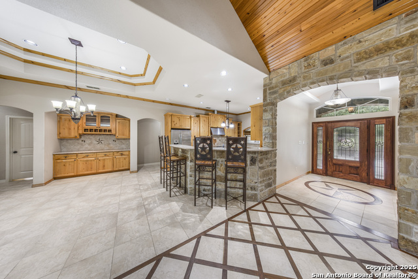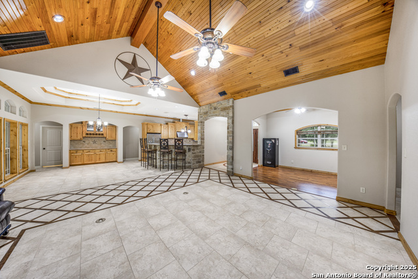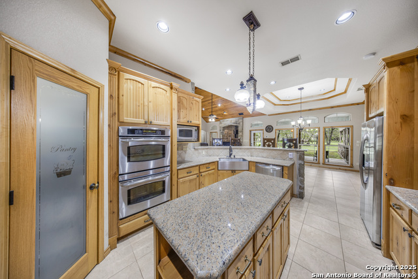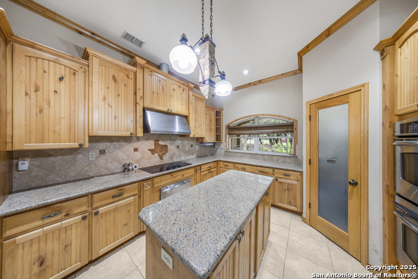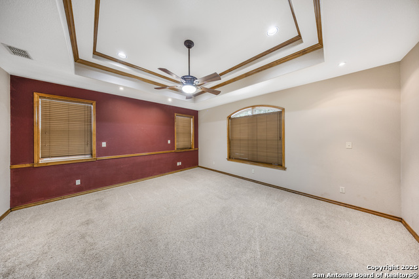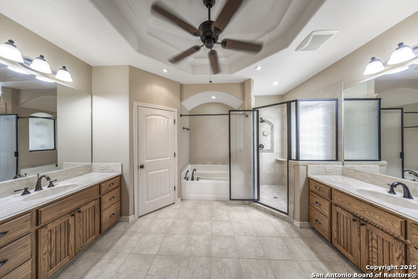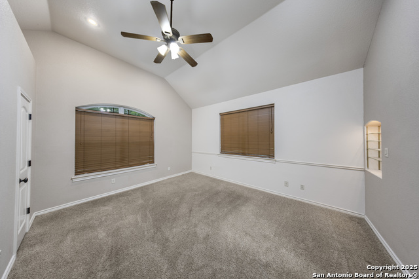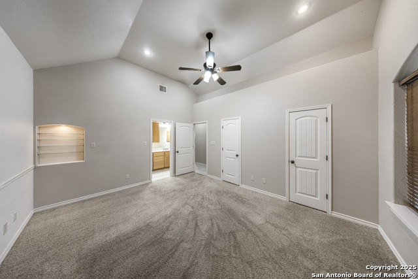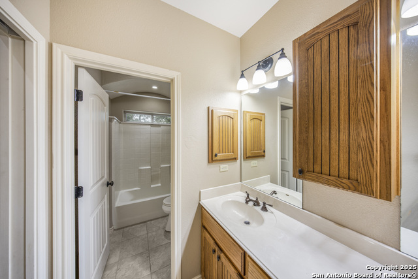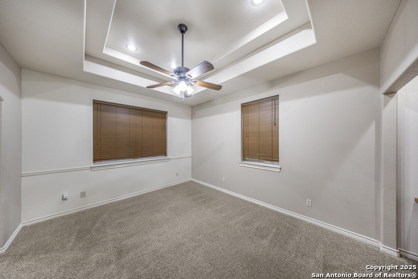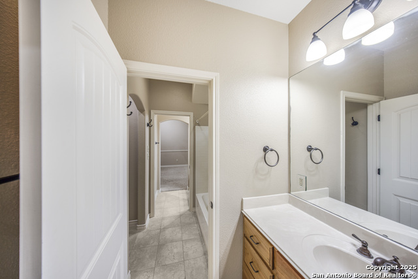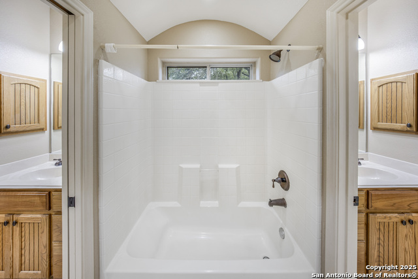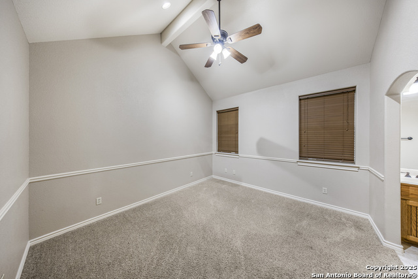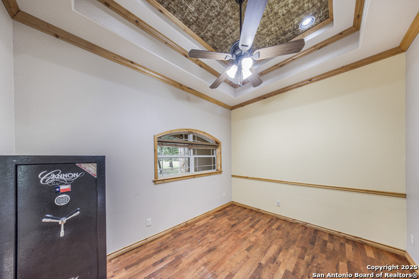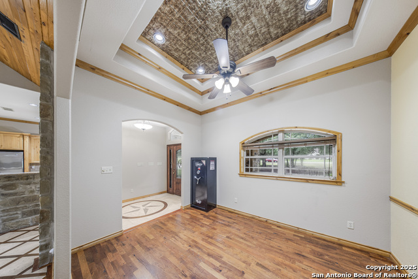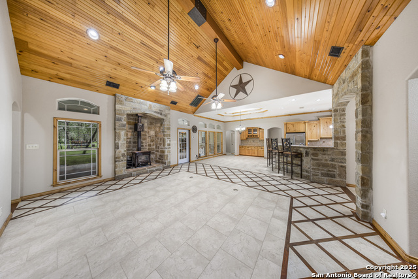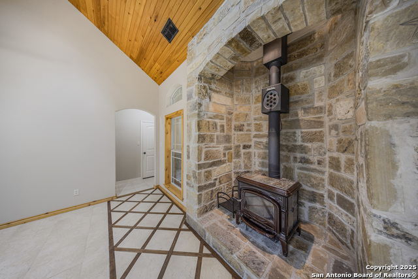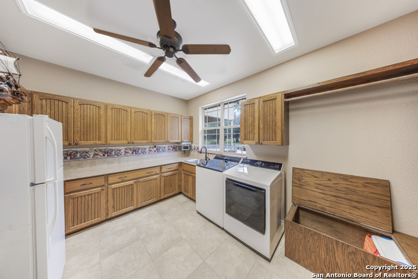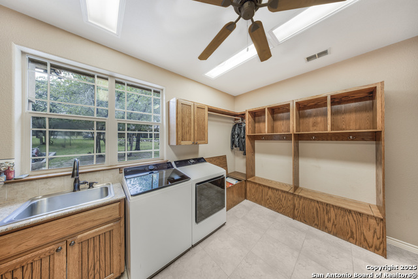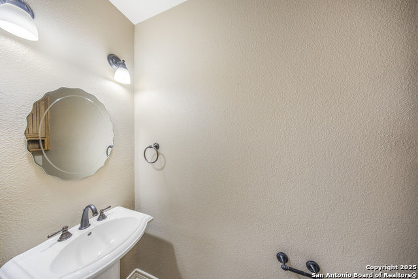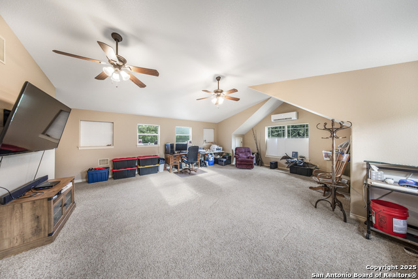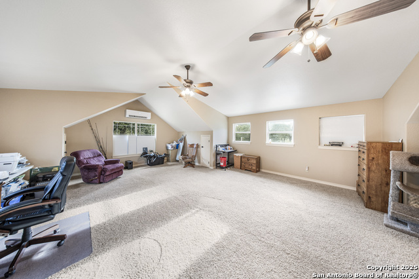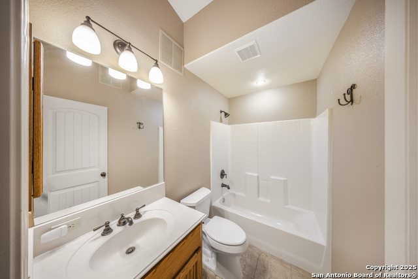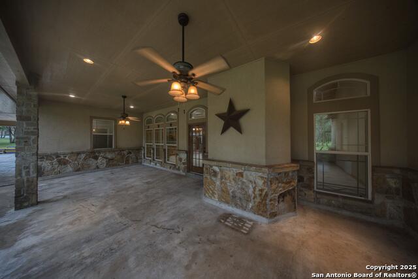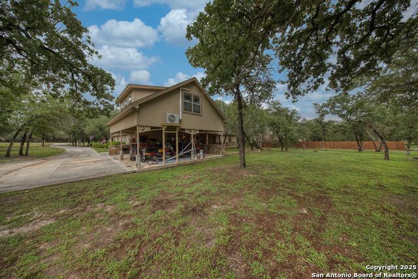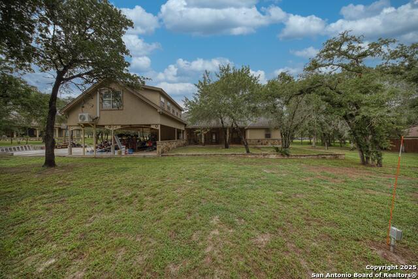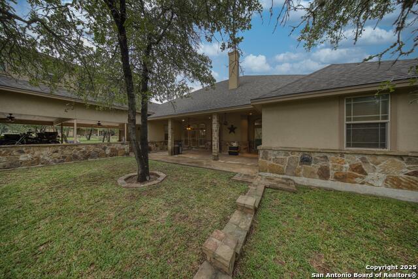149 Legacy Trace, La Vernia, TX 78121
Contact Sandy Perez
Schedule A Showing
Request more information
- MLS#: 1881688 ( Single Residential )
- Street Address: 149 Legacy Trace
- Viewed: 19
- Price: $699,999
- Price sqft: $180
- Waterfront: No
- Year Built: 2006
- Bldg sqft: 3882
- Bedrooms: 4
- Total Baths: 5
- Full Baths: 4
- 1/2 Baths: 1
- Garage / Parking Spaces: 1
- Days On Market: 75
- Additional Information
- County: WILSON
- City: La Vernia
- Zipcode: 78121
- Subdivision: Legacy Ranch
- District: La Vernia Isd.
- Elementary School: La Vernia
- Middle School: La Vernia
- High School: La Vernia
- Provided by: Collective Realty
- Contact: Julio Elias
- (210) 504-1149

- DMCA Notice
-
Description149 Legacy Trace Welcome to Legacy Ranch! This beautifully maintained 4 bedroom, 4.5 bath custom rock and stucco home sits on a spacious 1.269 acre lot with a circular driveway. Designed with comfort and style in mind, the open concept layout features a grand entryway, vaulted ceilings, tile and wood flooring, and a formal dining room. All rooms boast high ceilings, and each bedroom includes a lighted walk in closet. The living room offers a cozy wood burning stove, while the island kitchen showcases custom cabinets, granite countertops, double ovens, and a built in china cabinet in the breakfast area. The private primary suite includes a spa like bath with dual vanities, a soaking tub, and a separate walk in shower. Secondary bedrooms feature private en suites and a Jack and Jill bath setup. The large utility room includes a wash sink for added convenience. Home is equipped with three cooling units, including a mini split in the loft. The attached carport offers convenient covered parking. Additional upgrades include a new high definition shingle roof installed in April 2023. Located in the sought after Legacy Ranch community, this home combines space, quality, and charm. Schedule your showing today!
Property Location and Similar Properties
Features
Possible Terms
- Conventional
- FHA
- VA
- Cash
Air Conditioning
- Two Central
Apprx Age
- 19
Block
- U-2
Builder Name
- Custom
Construction
- Pre-Owned
Contract
- Exclusive Right To Sell
Days On Market
- 34
Currently Being Leased
- No
Dom
- 34
Elementary School
- La Vernia
Exterior Features
- 4 Sides Masonry
Fireplace
- Living Room
Floor
- Carpeting
- Ceramic Tile
- Wood
Foundation
- Slab
Garage Parking
- Attached
- Side Entry
Heating
- Central
- Heat Pump
Heating Fuel
- Electric
High School
- La Vernia
Home Owners Association Mandatory
- None
Inclusions
- Ceiling Fans
- Washer Connection
- Dryer Connection
- Cook Top
- Built-In Oven
- Self-Cleaning Oven
- Microwave Oven
- Refrigerator
- Dishwasher
- Vent Fan
- Smoke Alarm
- Electric Water Heater
- Wood Stove
- Satellite Dish (owned)
- Smooth Cooktop
- Solid Counter Tops
- Double Ovens
- Custom Cabinets
- 2+ Water Heater Units
- Private Garbage Service
Instdir
- Hwy 87 to La Vernia
- Rt on FM 775
- Lt on Legacy Ranch
- Lt on Legacy Trail
- Rt on Legacy Trace
- Lt on Legacy Way
- Rt on Legacy Trace
- home is on the right.
Interior Features
- Two Living Area
- Separate Dining Room
- Eat-In Kitchen
- Two Eating Areas
- Island Kitchen
- Breakfast Bar
- Walk-In Pantry
- Game Room
- Loft
- Utility Room Inside
- Secondary Bedroom Down
- 1st Floor Lvl/No Steps
- High Ceilings
- Open Floor Plan
- High Speed Internet
- Laundry Main Level
- Walk in Closets
- Attic - Partially Floored
- Attic - Pull Down Stairs
Kitchen Length
- 17
Legal Desc Lot
- 113
Legal Description
- Legacy Ranch
- U-2
- Lot 113
- Acres 1.269
Middle School
- La Vernia
Neighborhood Amenities
- None
Occupancy
- Owner
Owner Lrealreb
- No
Ph To Show
- 2102222227
Possession
- Closing/Funding
Property Type
- Single Residential
Roof
- Heavy Composition
School District
- La Vernia Isd.
Source Sqft
- Appsl Dist
Style
- One Story
Total Tax
- 11012
Utility Supplier Elec
- GVEC
Utility Supplier Grbge
- Private
Utility Supplier Sewer
- Septic
Utility Supplier Water
- SS Water
Views
- 19
Water/Sewer
- Water System
- Septic
Window Coverings
- Some Remain
Year Built
- 2006

