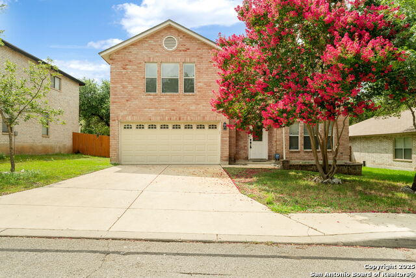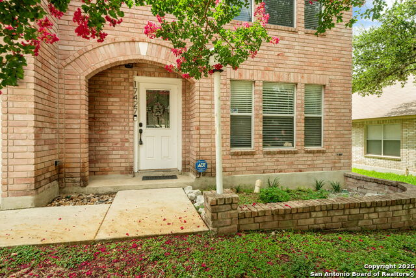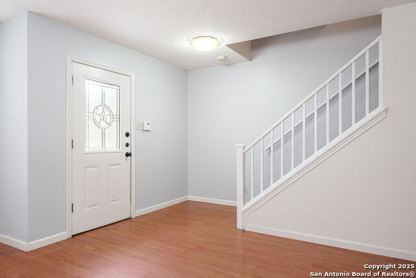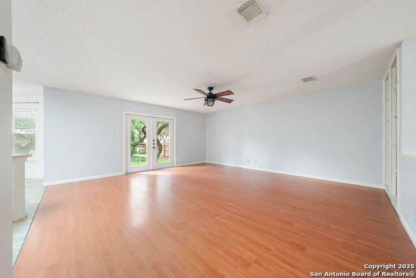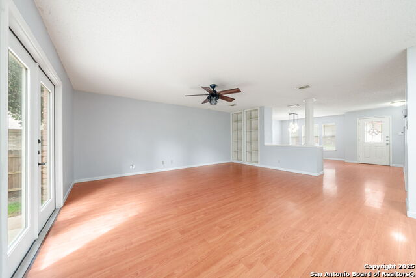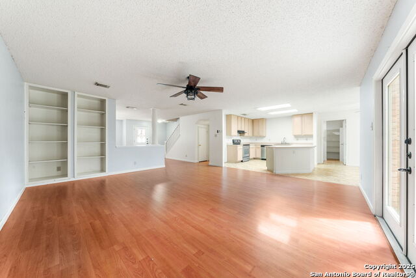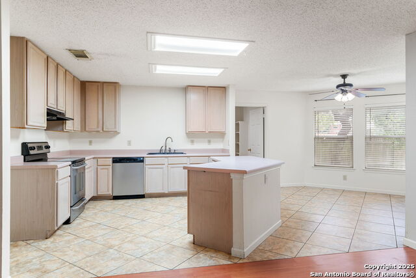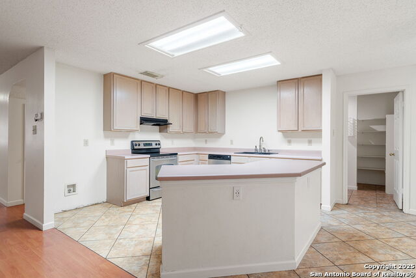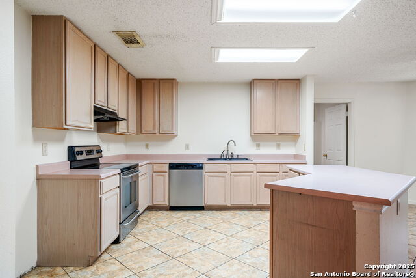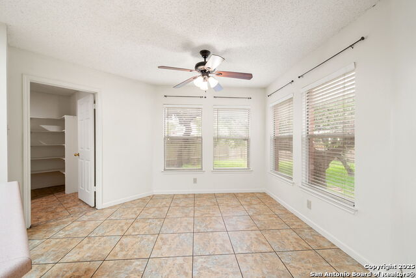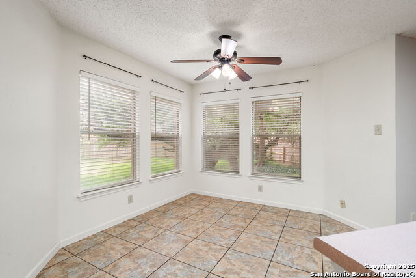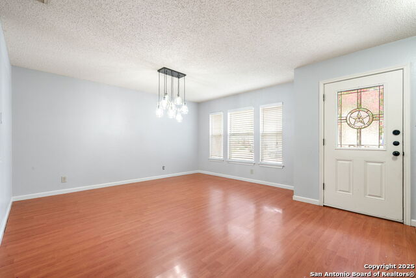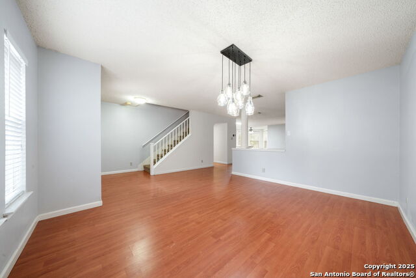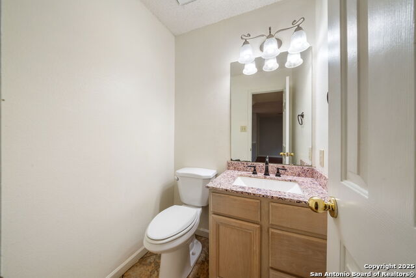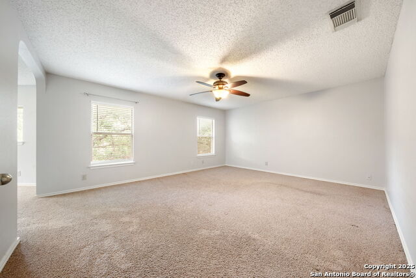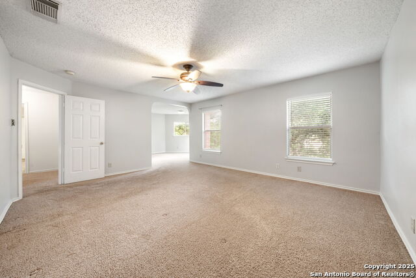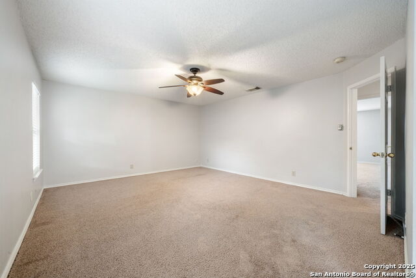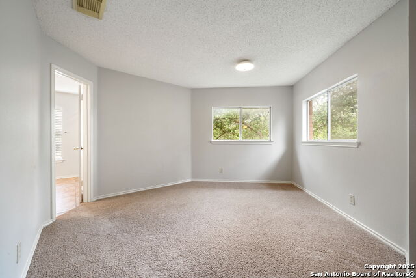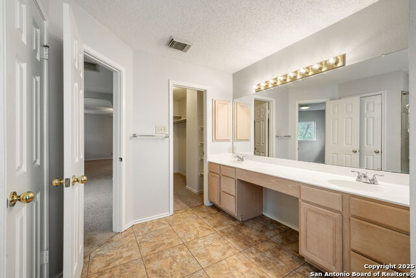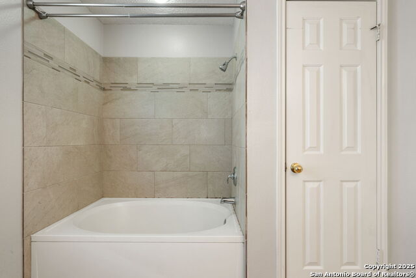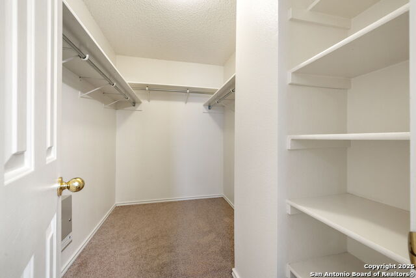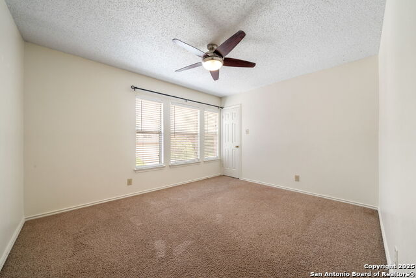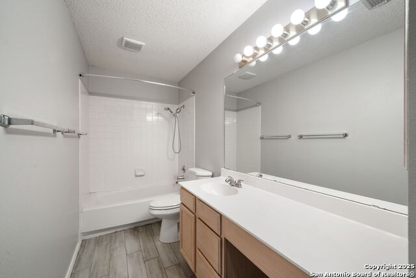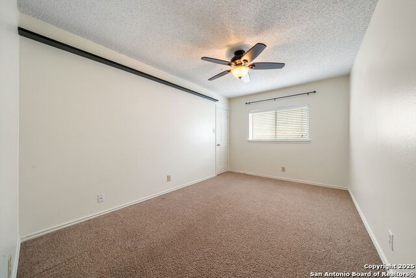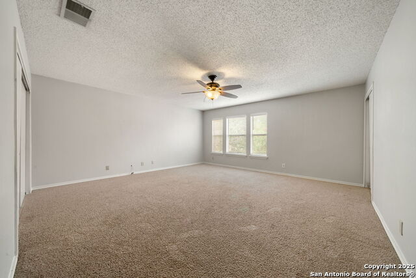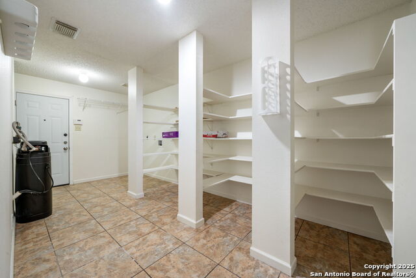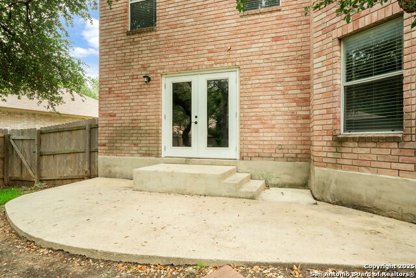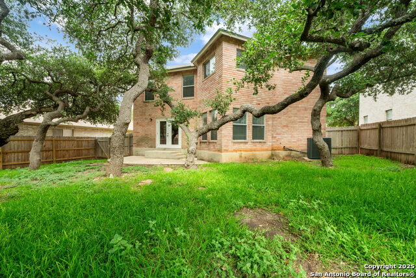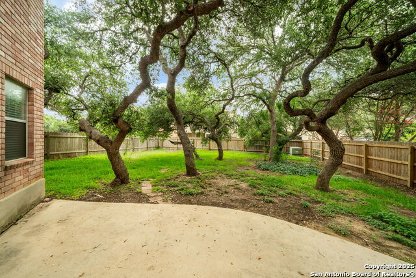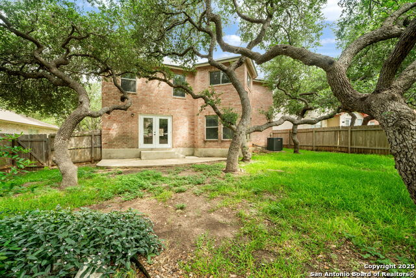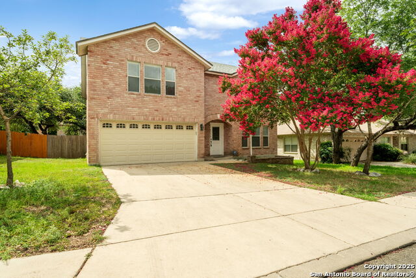17427 Sapphire Rim Drive, San Antonio, TX 78232
Contact Sandy Perez
Schedule A Showing
Request more information
- MLS#: 1881542 ( Residential Rental )
- Street Address: 17427 Sapphire Rim Drive
- Viewed: 55
- Price: $2,500
- Price sqft: $1
- Waterfront: No
- Year Built: 1994
- Bldg sqft: 2871
- Bedrooms: 4
- Total Baths: 3
- Full Baths: 2
- 1/2 Baths: 1
- Days On Market: 46
- Additional Information
- County: BEXAR
- City: San Antonio
- Zipcode: 78232
- Subdivision: Canyon View
- District: North East I.S.D.
- Elementary School: Thousand Oaks
- Middle School: Bradley
- High School: Macarthur
- Provided by: Keller Williams Heritage Property Management Servi
- Contact: Tyler Johnston
- (210) 477-4862

- DMCA Notice
-
DescriptionStep into this beautifully maintained home featuring a bright and open floor plan on the first floor, highlighted by sleek laminate and tile flooring that enhances its modern appeal. Upstairs, plush carpeting adds warmth and comfort throughout the private living quarters. The spacious kitchen is thoughtfully designed for both functionality and entertaining, complete with stainless steel appliances, a large pantry, and a convenient utility room with ample shelving for storage. The primary bedroom suite offers a peaceful retreat with a dedicated sitting area, ideal for use as a bonus room, office, or reading space. Outside, enjoy the tranquility of a shady backyard surrounded by mature oak trees, creating a serene environment for outdoor enjoyment. Situated with easy access to Loop 1604 and Hwy 281, and close to shopping and dining, this home offers a desirable balance of comfort, style, and convenience.
Property Location and Similar Properties
Features
Air Conditioning
- One Central
Application Fee
- 70
Application Form
- HPMAPP.COM
Apply At
- HTTP://HPMAPP.COM
Apprx Age
- 31
Builder Name
- RAYCO
Cleaning Deposit
- 350
Common Area Amenities
- Near Shopping
Days On Market
- 40
Dom
- 40
Elementary School
- Thousand Oaks
Energy Efficiency
- Ceiling Fans
Exterior Features
- Brick
- 4 Sides Masonry
Fireplace
- Not Applicable
Flooring
- Carpeting
- Ceramic Tile
- Linoleum
Foundation
- Slab
Garage Parking
- Two Car Garage
- Attached
Heating
- Central
Heating Fuel
- Electric
High School
- Macarthur
Inclusions
- Ceiling Fans
- Chandelier
- Washer Connection
- Dryer Connection
- Self-Cleaning Oven
- Stove/Range
- Disposal
- Dishwasher
- Vent Fan
- Smoke Alarm
- Electric Water Heater
- Garage Door Opener
- Smooth Cooktop
- City Garbage service
Instdir
- Loop 1604 East bound from US281
- exit Gold Canyon
- right on Melrose Canyon
- right on Sapphire Rim.
Interior Features
- One Living Area
- Separate Dining Room
- Eat-In Kitchen
- Two Eating Areas
- Island Kitchen
- Walk-In Pantry
- Utility Room Inside
- All Bedrooms Upstairs
- 1st Floor Lvl/No Steps
- Open Floor Plan
- Laundry Main Level
- Laundry Room
- Walk in Closets
Kitchen Length
- 12
Legal Description
- NCB 17478 BLK 8 LOT 11 (CANYON OAKS UT-4)
Max Num Of Months
- 24
Middle School
- Bradley
Min Num Of Months
- 12
Miscellaneous
- Broker-Manager
Occupancy
- Vacant
Owner Lrealreb
- No
Personal Checks Accepted
- No
Ph To Show
- 210-222-2227
Property Type
- Residential Rental
Rent Includes
- Condo/HOA Fees
- HOA Amenities
Restrictions
- Smoking Outside Only
Roof
- Composition
Salerent
- For Rent
School District
- North East I.S.D.
Section 8 Qualified
- No
Security
- Not Applicable
Security Deposit
- 2500
Source Sqft
- Appsl Dist
Style
- Two Story
Tenant Pays
- Gas/Electric
- Water/Sewer
- Yard Maintenance
- Garbage Pickup
- Renters Insurance Required
Utility Supplier Elec
- CPS
Utility Supplier Grbge
- CITY
Utility Supplier Sewer
- SAWS
Utility Supplier Water
- SAWS
Views
- 55
Water/Sewer
- Water System
- Sewer System
Window Coverings
- All Remain
Year Built
- 1994



