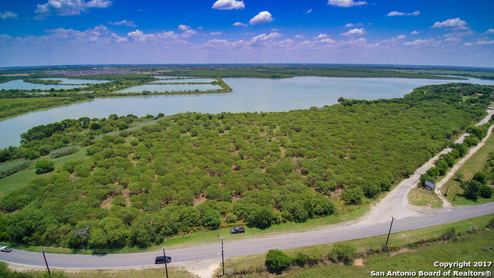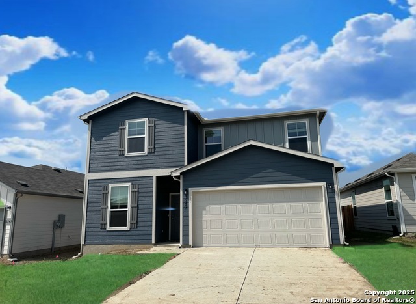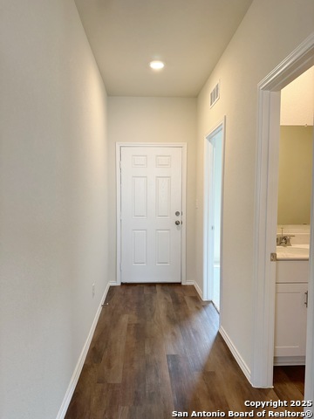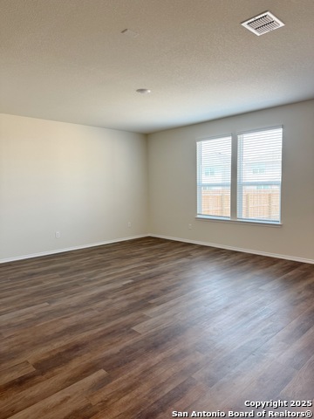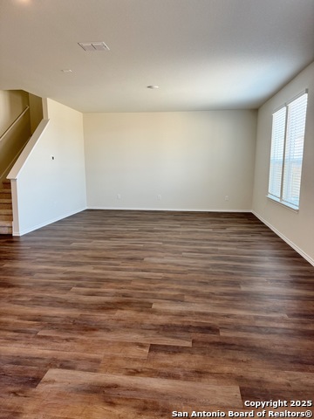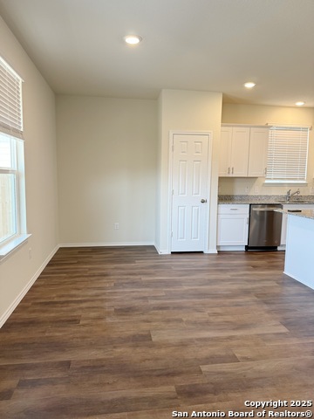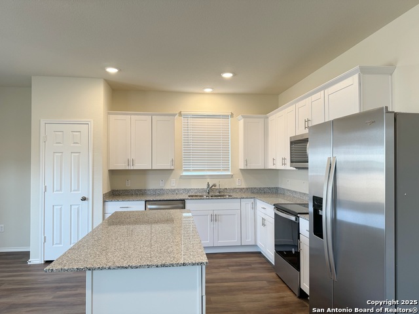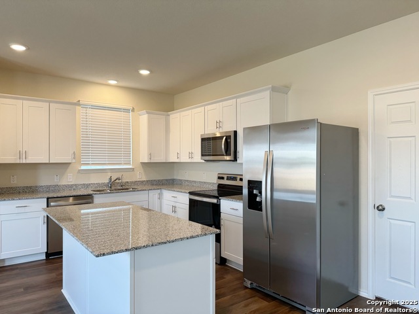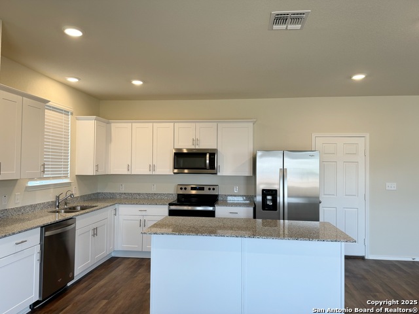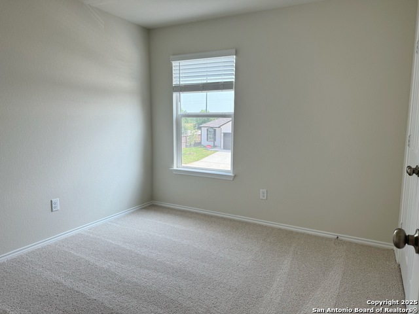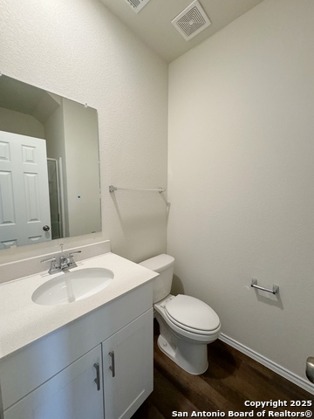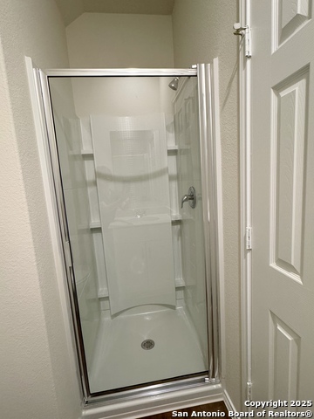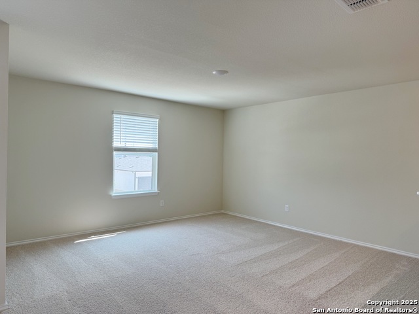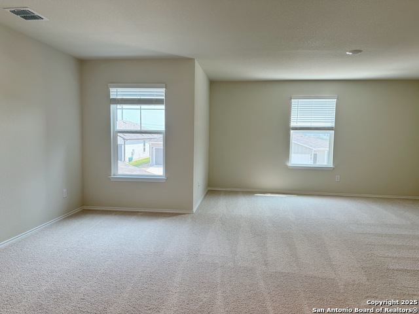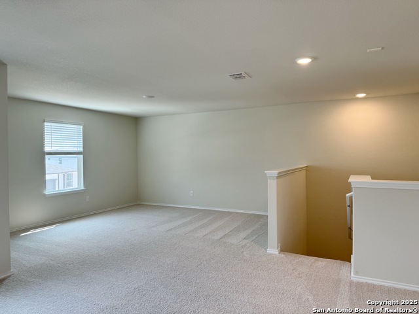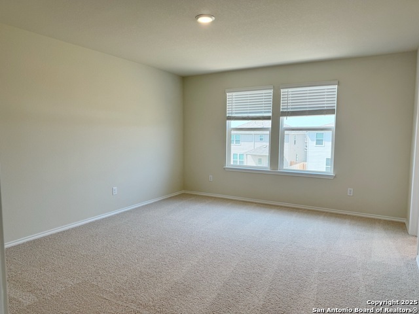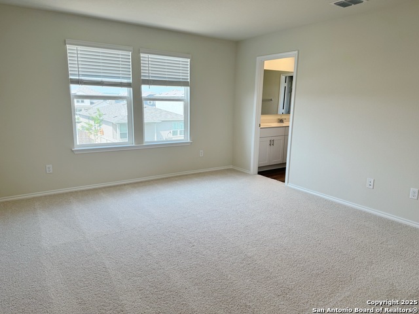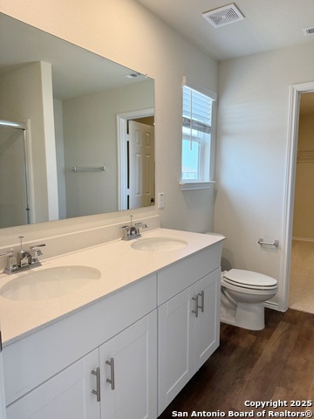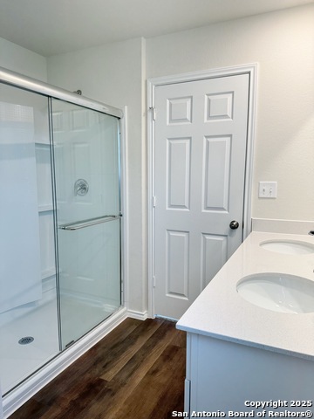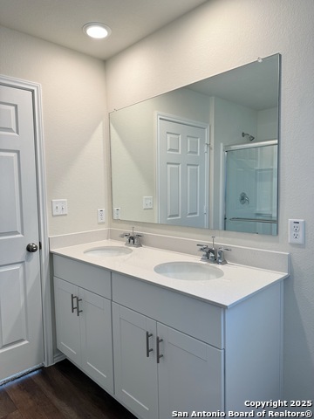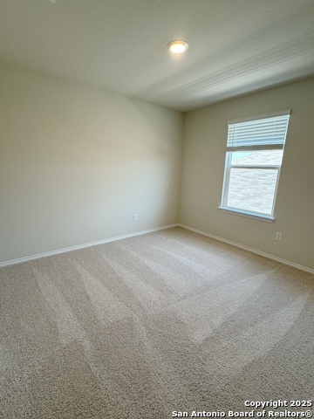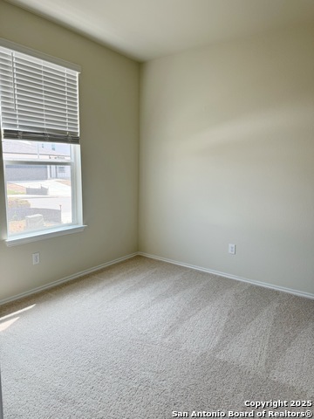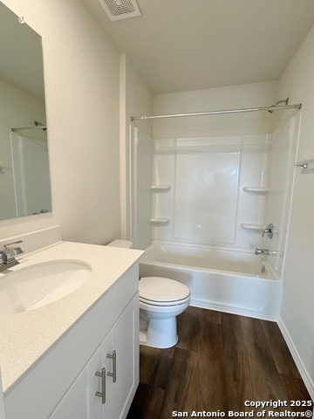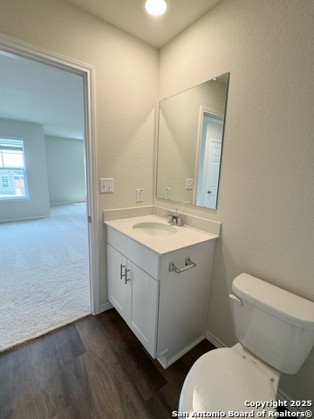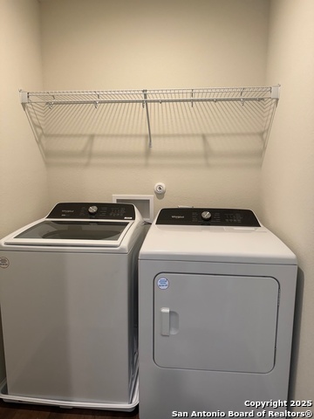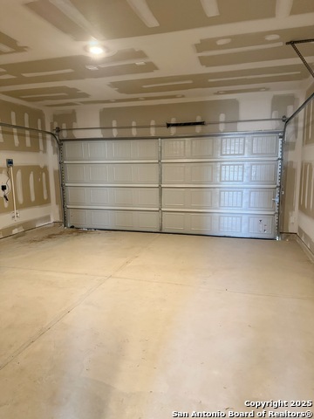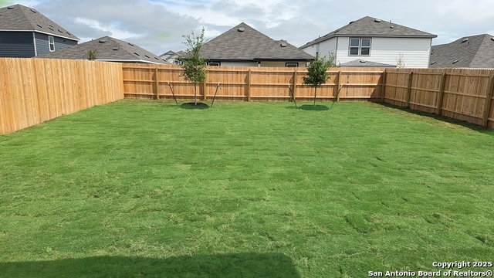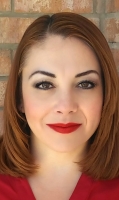10247 Band Wagon, Converse, TX 78109
Contact Sandy Perez
Schedule A Showing
Request more information
- MLS#: 1881517 ( Single Residential )
- Street Address: 10247 Band Wagon
- Viewed: 48
- Price: $289,990
- Price sqft: $139
- Waterfront: No
- Year Built: 2023
- Bldg sqft: 2093
- Bedrooms: 4
- Total Baths: 3
- Full Baths: 3
- Garage / Parking Spaces: 2
- Days On Market: 55
- Additional Information
- County: BEXAR
- City: Converse
- Zipcode: 78109
- Subdivision: Santa Clara
- District: Judson
- Elementary School: COPPERFIELD ELE
- Middle School: Judson
- High School: Judson
- Provided by: Millennia Realty
- Contact: Yuejuan Qin
- (210) 912-9618

- DMCA Notice
-
DescriptionBeautiful 4 Bedroom and 3 Full Bathroom, One Bedroom Downstairs with full bath. Open Floor Plan with the Kitchen Opening up a Family and Dinning Area, Big Kitchen Island, Kitchen Counter Tops are Granite. Spacious Master Bedroom with Good Sized Walking closet. Energy Efficient Home, Spacious Backyard. The refrigerator, washer & Dryer converted. 10 minute to Randolph air force base, convenient to I 10 & 1604. Price lower than market
Property Location and Similar Properties
Features
Possible Terms
- Conventional
- FHA
- VA
Air Conditioning
- One Central
Block
- 18
Builder Name
- Centex
Construction
- Pre-Owned
Contract
- Exclusive Agency
Days On Market
- 29
Dom
- 29
Elementary School
- COPPERFIELD ELE
Exterior Features
- Siding
Fireplace
- Not Applicable
Floor
- Carpeting
- Vinyl
Foundation
- Slab
Garage Parking
- Two Car Garage
Heating
- Central
Heating Fuel
- Electric
High School
- Judson
Home Owners Association Fee
- 450
Home Owners Association Frequency
- Annually
Home Owners Association Mandatory
- Mandatory
Home Owners Association Name
- ALAMO MGMT GROUP
Inclusions
- Ceiling Fans
- Washer
- Dryer
- Microwave Oven
- Stove/Range
- Refrigerator
- Disposal
- Dishwasher
Instdir
- I 10 east turn left on 1604 turn right on N Graytown Rd turn left on Ashcan turn right on Band Wagon
Interior Features
- Two Living Area
- Island Kitchen
- Walk-In Pantry
- Loft
- Utility Room Inside
- Secondary Bedroom Down
- High Ceilings
- Open Floor Plan
- Laundry Upper Level
- Walk in Closets
Kitchen Length
- 16
Legal Desc Lot
- 12
Legal Description
- Lot 12
- block 18
- New city block 16555 Graytown sub unit 2
Middle School
- Judson Middle School
Multiple HOA
- No
Neighborhood Amenities
- Park/Playground
Owner Lrealreb
- No
Ph To Show
- 2102222227
Possession
- Closing/Funding
Property Type
- Single Residential
Roof
- Composition
School District
- Judson
Source Sqft
- Appsl Dist
Style
- Two Story
Total Tax
- 6804.51
Views
- 48
Water/Sewer
- Water System
- Sewer System
Window Coverings
- All Remain
Year Built
- 2023
