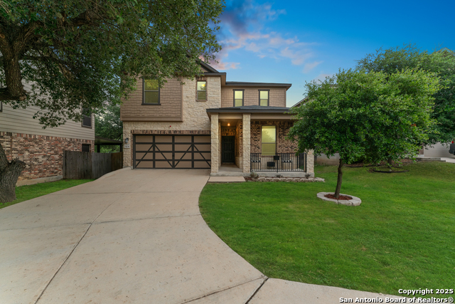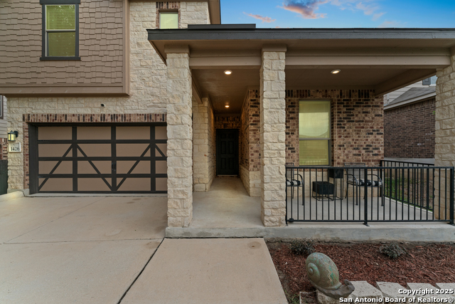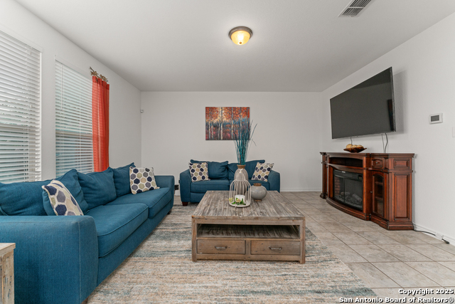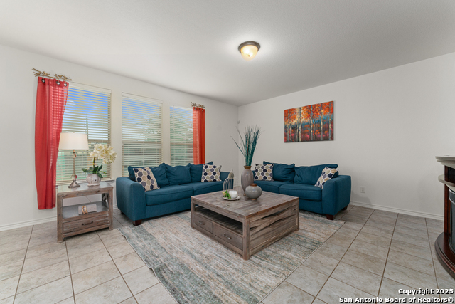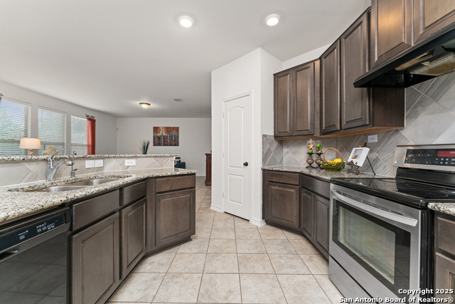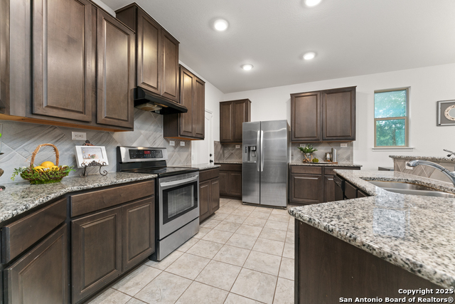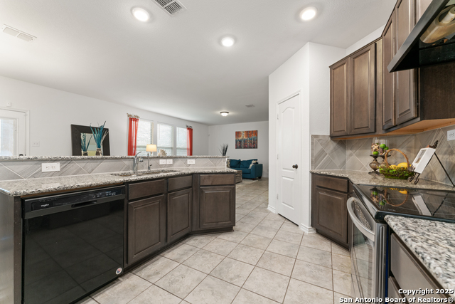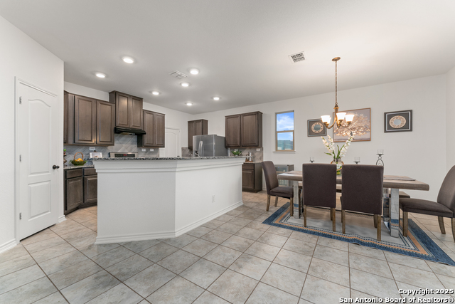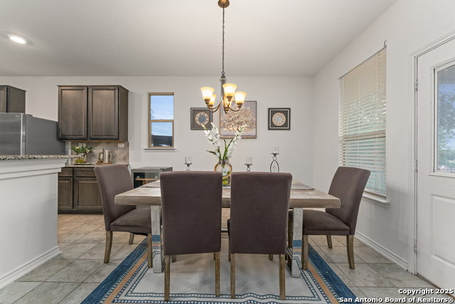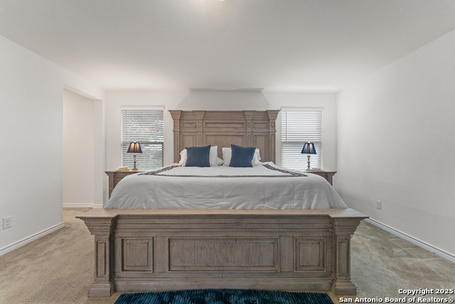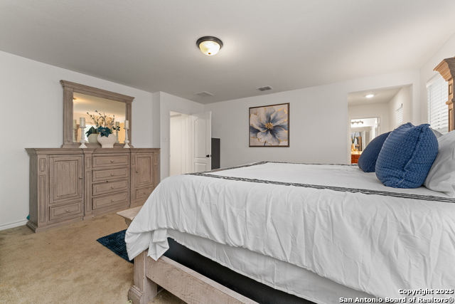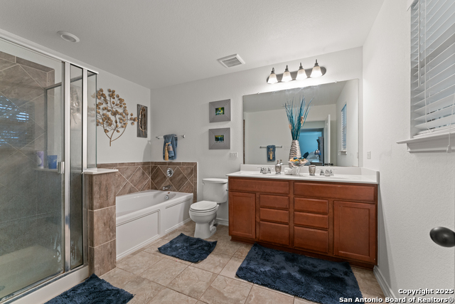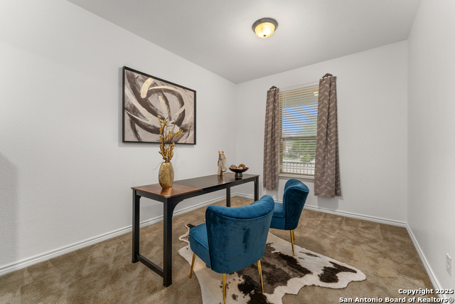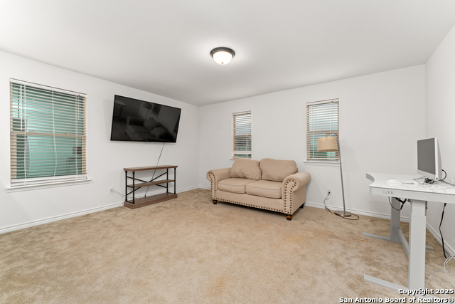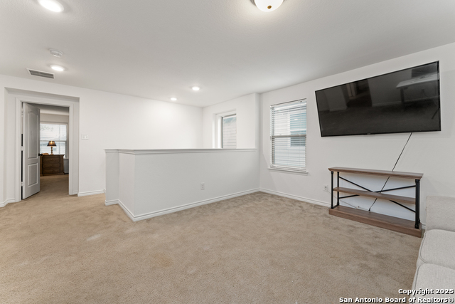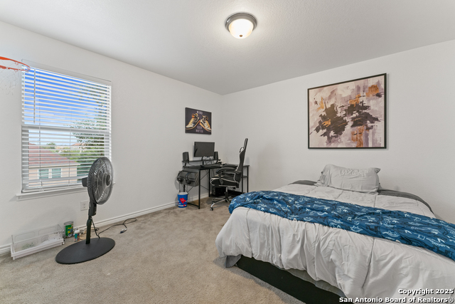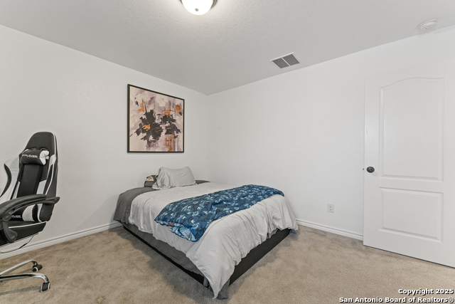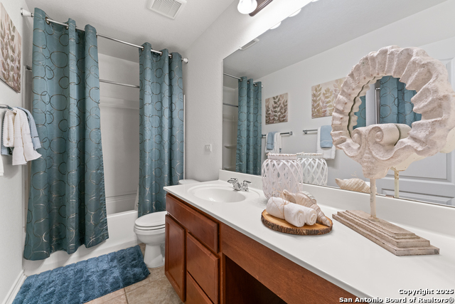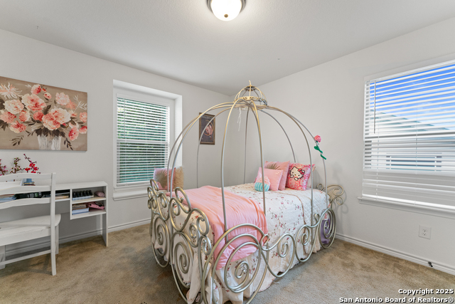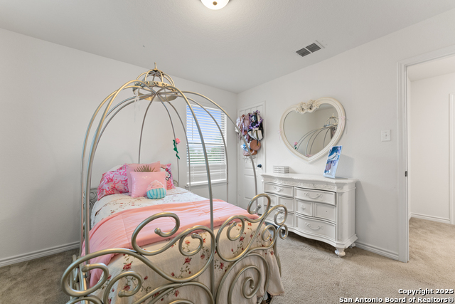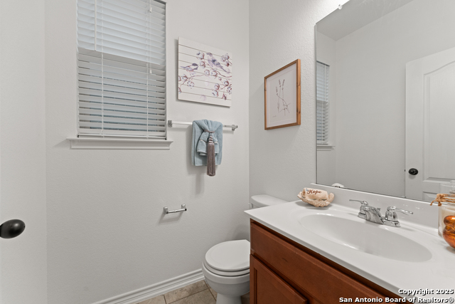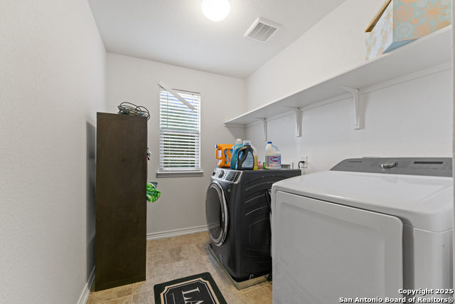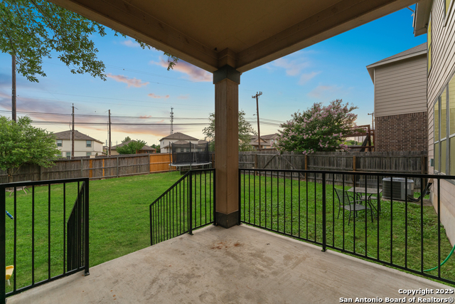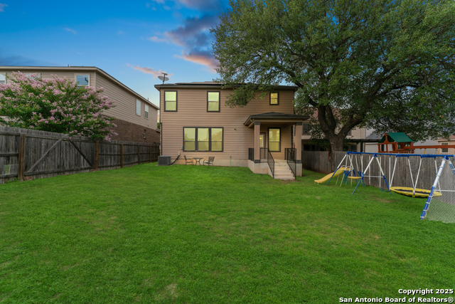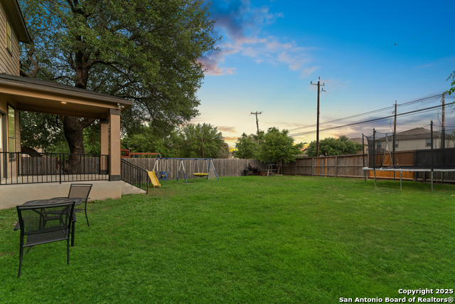1426 Hawk Ct, San Antonio, TX 78245
Contact Sandy Perez
Schedule A Showing
Request more information
- MLS#: 1881383 ( Single Residential )
- Street Address: 1426 Hawk Ct
- Viewed: 10
- Price: $335,000
- Price sqft: $140
- Waterfront: No
- Year Built: 2017
- Bldg sqft: 2401
- Bedrooms: 3
- Total Baths: 3
- Full Baths: 2
- 1/2 Baths: 1
- Garage / Parking Spaces: 2
- Days On Market: 5
- Additional Information
- County: BEXAR
- City: San Antonio
- Zipcode: 78245
- Subdivision: Dove Creek
- District: Northside
- Elementary School: Behlau
- Middle School: Luna
- High School: William Brennan
- Provided by: BHHS Don Johnson Realtors - SA
- Contact: Jason Gutierrez
- (210) 897-6859

- DMCA Notice
-
DescriptionPerfect Two Story on Cul de Sac with Large Backyard and Long Driveway. Open Concept, 3 Beds, 2 Baths, and Separate Office Down, with a Gameroom/Loft Up. Gorgeous Master Suite Features Double Vanities, a Garden Tub, and a Walk In Shower. 9 ft Ceilings, Tons of Recessed Lighting, Luxe Granite Countertops, Beautiful Backsplash, Exotic Tile in Living Room/Kitchen. Privacy Fence with Rear Covered Patio Great for Entertaining! Close to Lackland AFB, Sea World, and Major Shopping Centers. Minutes from LOOP 1604/HWY 90/ HWY 151. This one won't last!
Property Location and Similar Properties
Features
Possible Terms
- Conventional
- FHA
- VA
- TX Vet
- Cash
- USDA
Air Conditioning
- One Central
Builder Name
- KB Homes
Construction
- Pre-Owned
Contract
- Exclusive Right To Sell
Currently Being Leased
- No
Elementary School
- Behlau Elementary
Energy Efficiency
- Programmable Thermostat
- 12"+ Attic Insulation
- Double Pane Windows
- Low E Windows
Exterior Features
- Brick
- Stone/Rock
- Siding
Fireplace
- Not Applicable
Floor
- Carpeting
- Ceramic Tile
Foundation
- Slab
Garage Parking
- Two Car Garage
- Attached
Green Features
- Low Flow Commode
- Low Flow Fixture
Heating
- Central
- 1 Unit
Heating Fuel
- Electric
High School
- William Brennan
Home Owners Association Fee
- 260
Home Owners Association Frequency
- Annually
Home Owners Association Mandatory
- Mandatory
Home Owners Association Name
- LIFETIME HOA
Inclusions
- Ceiling Fans
- Washer Connection
- Dryer Connection
- Microwave Oven
- Stove/Range
- Disposal
- Dishwasher
- Smoke Alarm
- Pre-Wired for Security
- Electric Water Heater
- Garage Door Opener
- Plumb for Water Softener
- Solid Counter Tops
- 2nd Floor Utility Room
- Private Garbage Service
Instdir
- Continue onto W Loop 1604 N Acc Rd. Turn left to stay on W Loop 1604 N Acc Rd. Continue onto W Loop 1604 S
Interior Features
- One Living Area
- Liv/Din Combo
- Eat-In Kitchen
- Two Eating Areas
- Island Kitchen
- Study/Library
- Loft
- Utility Room Inside
- All Bedrooms Upstairs
- High Ceilings
- Open Floor Plan
- Cable TV Available
- High Speed Internet
- Laundry Upper Level
- Laundry Room
- Walk in Closets
Kitchen Length
- 17
Legal Desc Lot
- 115
Legal Description
- Cb 4336A (Dove Creek Replat)
- Block 2 Lot 115 2014 New Acct
Lot Description
- Corner
Lot Improvements
- Street Paved
- Curbs
- Sidewalks
Middle School
- Luna
Miscellaneous
- Builder 10-Year Warranty
- No City Tax
Multiple HOA
- No
Neighborhood Amenities
- Park/Playground
Occupancy
- Owner
Owner Lrealreb
- No
Ph To Show
- 2102222227
Possession
- Closing/Funding
Property Type
- Single Residential
Recent Rehab
- No
Roof
- Composition
School District
- Northside
Source Sqft
- Appsl Dist
Style
- Two Story
Total Tax
- 6943
Utility Supplier Elec
- CPS
Utility Supplier Grbge
- TIGER
Utility Supplier Sewer
- SAWS
Utility Supplier Water
- SAWS
Views
- 10
Water/Sewer
- Water System
- Sewer System
Window Coverings
- All Remain
Year Built
- 2017

