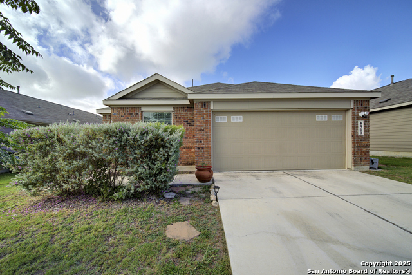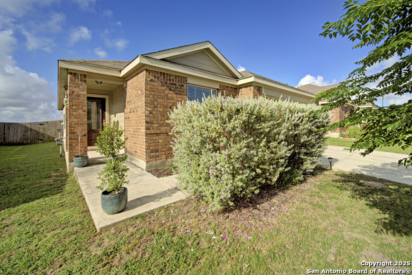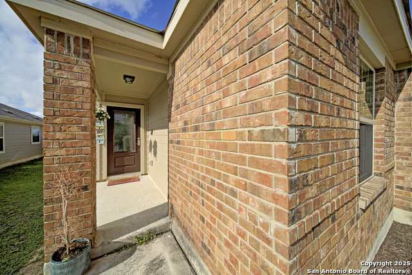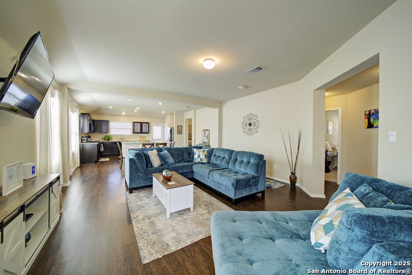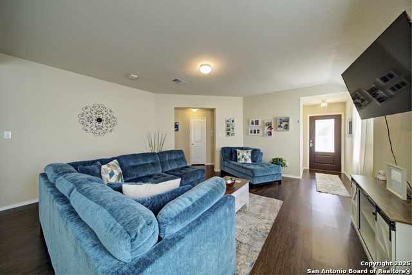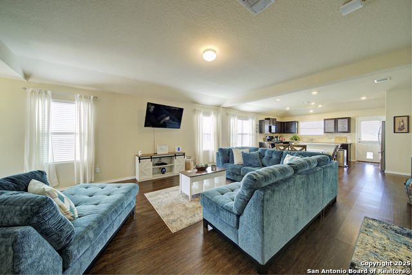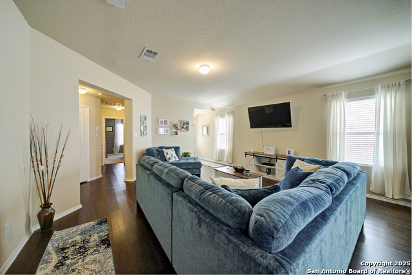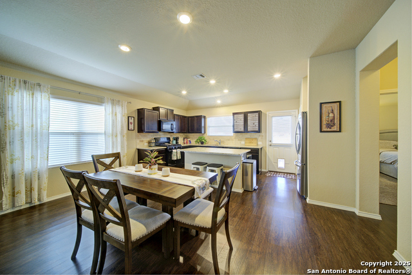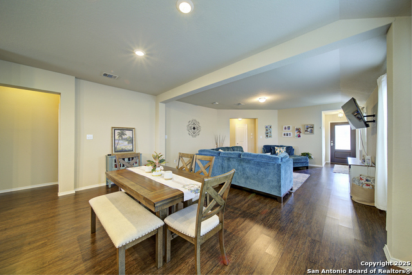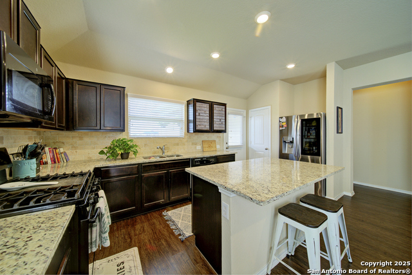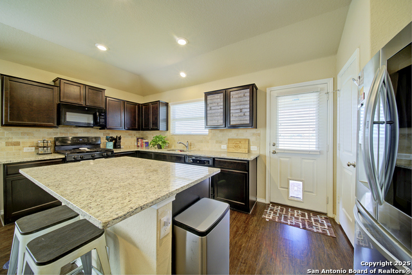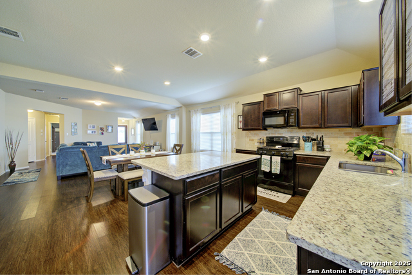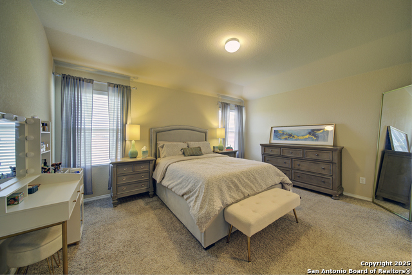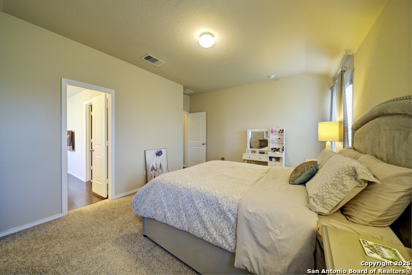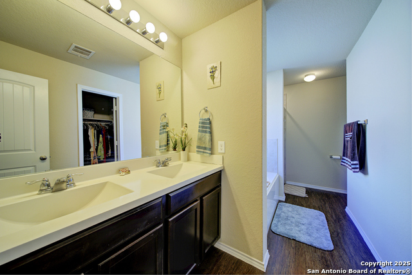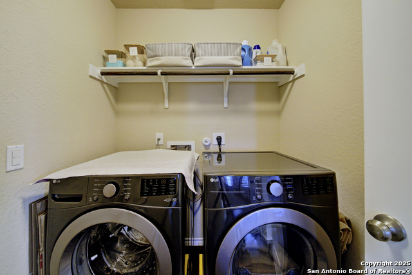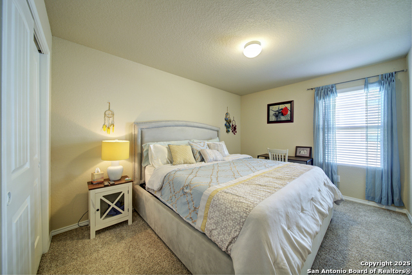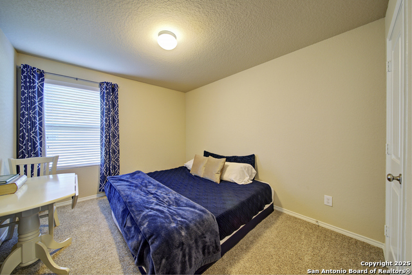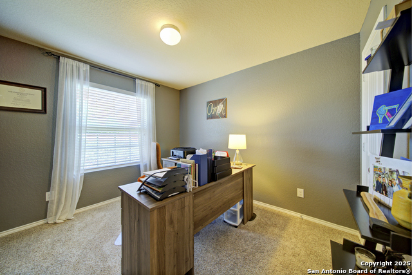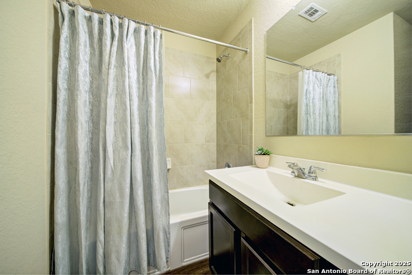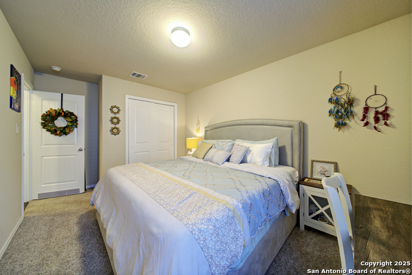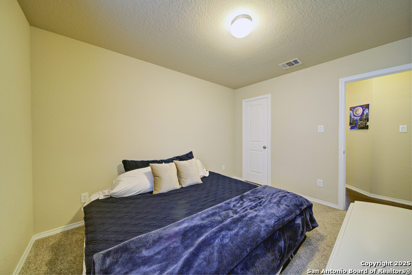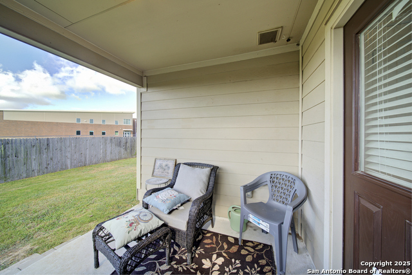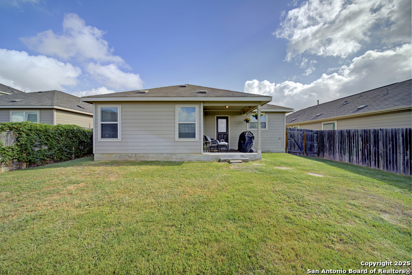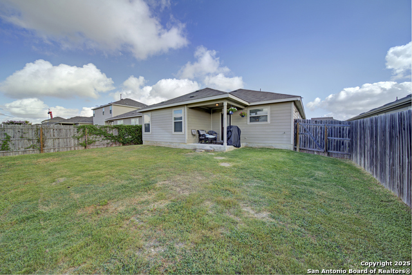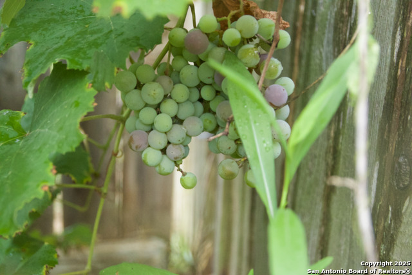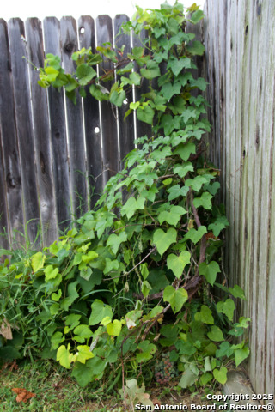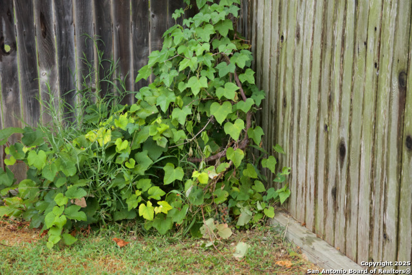8510 Terlingua Cv, Converse, TX 78109
Contact Sandy Perez
Schedule A Showing
Request more information
- MLS#: 1881298 ( Single Residential )
- Street Address: 8510 Terlingua Cv
- Viewed: 27
- Price: $280,000
- Price sqft: $167
- Waterfront: No
- Year Built: 2018
- Bldg sqft: 1674
- Bedrooms: 4
- Total Baths: 2
- Full Baths: 2
- Garage / Parking Spaces: 2
- Days On Market: 45
- Additional Information
- County: BEXAR
- City: Converse
- Zipcode: 78109
- Subdivision: Escondido North
- District: Judson
- Elementary School: Escondido
- Middle School: Metzger
- High School: Wagner
- Provided by: Central Metro Realty
- Contact: Jose Marquez
- (512) 454-6873

- DMCA Notice
-
DescriptionPrice improvement! Aligned with current market trends. Welcome to this modern 2018 smart home that's full of charm and ready for you to move right in. The open floor plan gives you plenty of room to live, relax, and entertain. With 4 spacious bedrooms and 2 bathrooms, there's space for everyone. The primary suite is a true comfort zone, featuring a walk in closet, dual sinks, a soaking tub, and a separate shower for a spa like feel. You'll love the thoughtful touches throughout, like a sleek design cabinet, built in storage, a garage door opener, a back cover patio, a clean yard with a charming grapevine climbing the wall, and front and back Sprinkler systems. Located in a convenient location close to military bases, shopping, and dining, this home blends comfort, style, and everyday ease.
Property Location and Similar Properties
Features
Possible Terms
- Conventional
- FHA
- VA
Air Conditioning
- One Central
Block
- 105
Builder Name
- LENNAR HOMES OF TEXAS
Construction
- Pre-Owned
Contract
- Exclusive Right To Sell
Days On Market
- 36
Dom
- 36
Elementary School
- Escondido Elementary
Exterior Features
- Brick
- Siding
Fireplace
- Not Applicable
Floor
- Laminate
Foundation
- Slab
Garage Parking
- Two Car Garage
Heating
- Central
Heating Fuel
- Natural Gas
High School
- Wagner
Home Owners Association Fee
- 67
Home Owners Association Frequency
- Quarterly
Home Owners Association Mandatory
- Mandatory
Home Owners Association Name
- ESCONDIDO NORTH HOMEOWNERS ASSOCIATION
Inclusions
- Washer Connection
- Dryer Connection
- Stove/Range
Instdir
- Head east on I-10E/. Merge onto I-10 Frontage Rd. Turn L onto Farm to Market 1516 N. Turn L onto Binz-Engleman Rd. Continue on Texas Palm Dr. Drive to Terlingua Cove.
Interior Features
- One Living Area
- Liv/Din Combo
Kitchen Length
- 11
Legal Desc Lot
- 19
Legal Description
- CB 5080R (ESCONDIDO NORTH UT-5)
- BLOCK 105 LOT 19
Middle School
- Metzger
Multiple HOA
- No
Neighborhood Amenities
- None
Occupancy
- Owner
Owner Lrealreb
- No
Ph To Show
- SHOWING TIME
Possession
- Closing/Funding
Property Type
- Single Residential
Roof
- Composition
School District
- Judson
Source Sqft
- Appsl Dist
Style
- One Story
Total Tax
- 4943
Views
- 27
Water/Sewer
- Water System
Window Coverings
- None Remain
Year Built
- 2018



