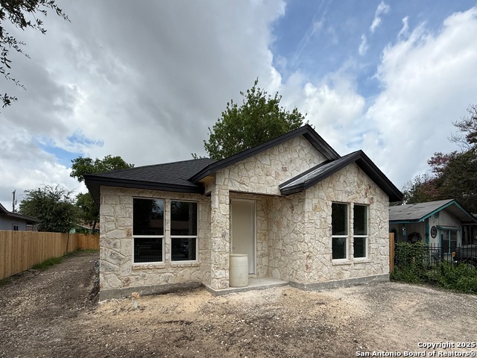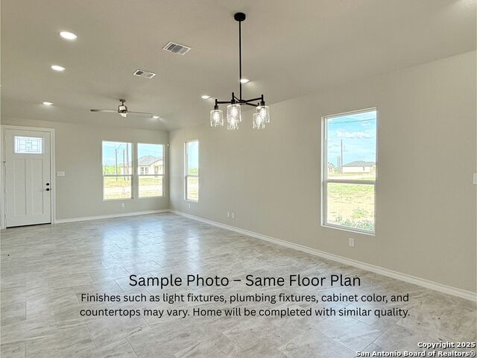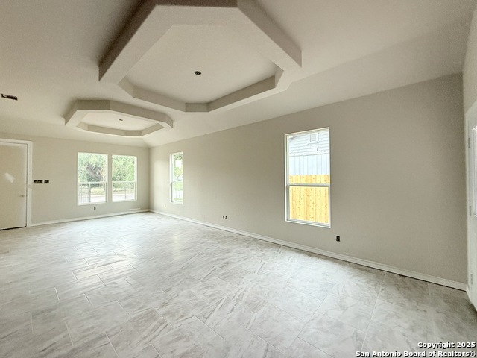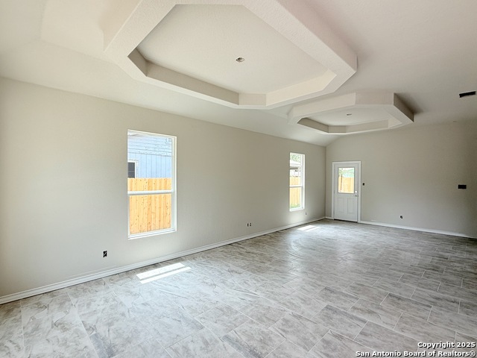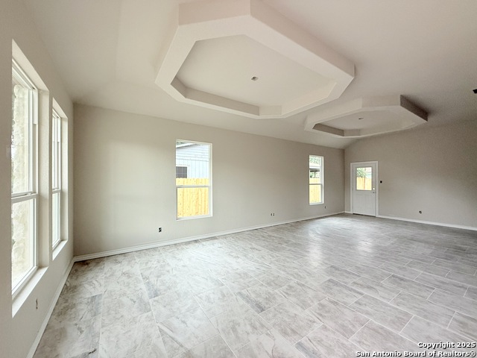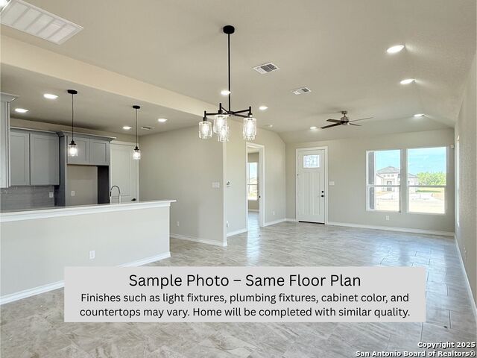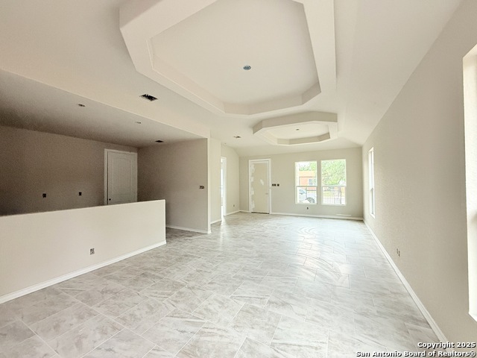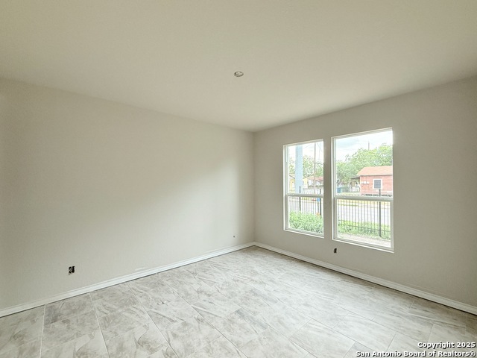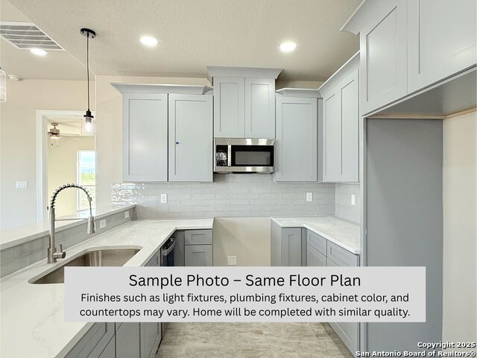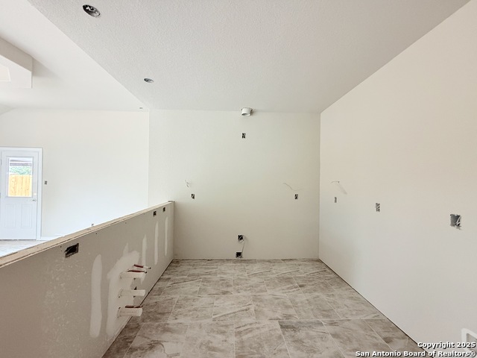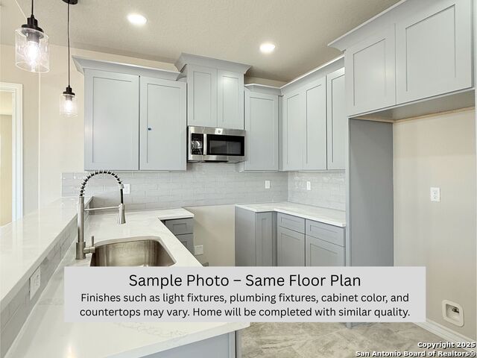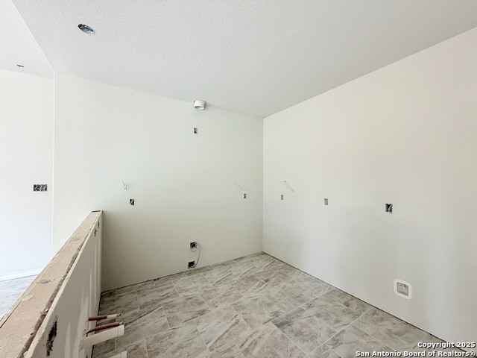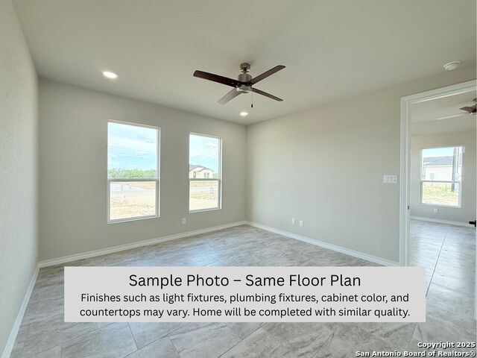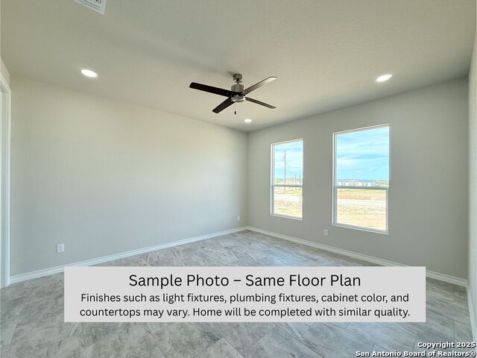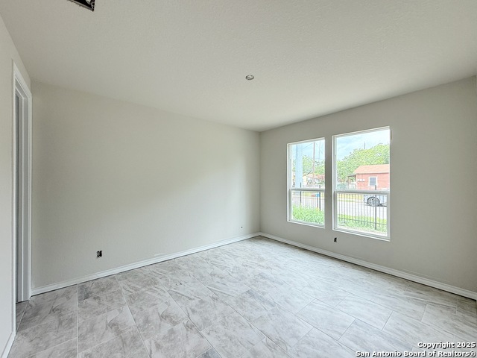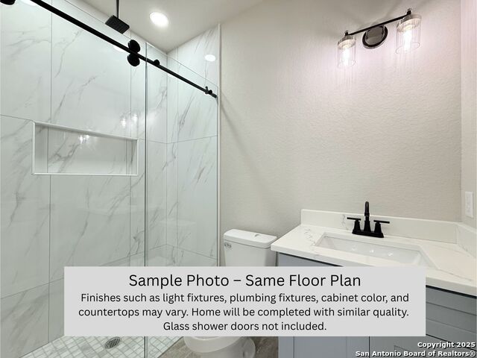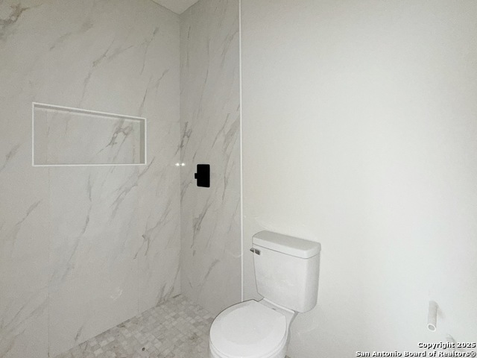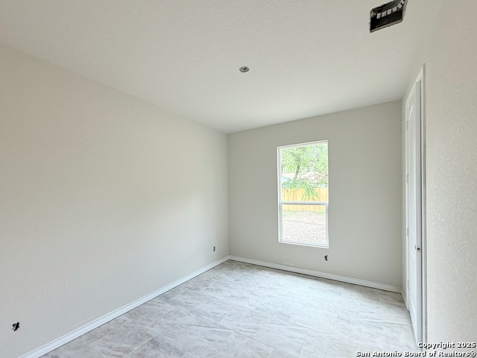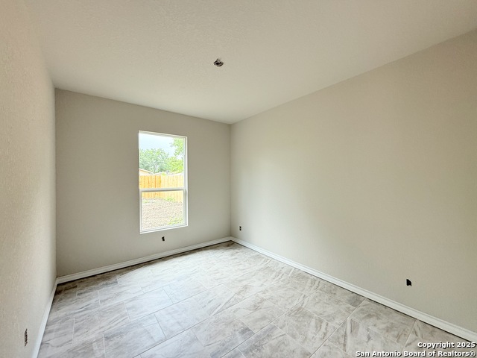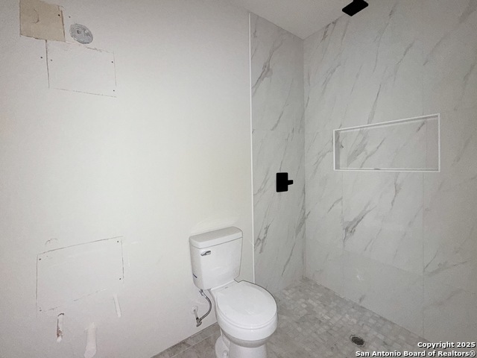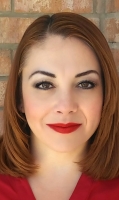2412 Ceralvo St, San Antonio, TX 78237
Contact Sandy Perez
Schedule A Showing
Request more information
- MLS#: 1881262 ( Single Residential )
- Street Address: 2412 Ceralvo St
- Viewed: 27
- Price: $241,900
- Price sqft: $187
- Waterfront: No
- Year Built: 2025
- Bldg sqft: 1296
- Bedrooms: 3
- Total Baths: 2
- Full Baths: 2
- Garage / Parking Spaces: 1
- Days On Market: 78
- Additional Information
- County: BEXAR
- City: San Antonio
- Zipcode: 78237
- Subdivision: Gardendale Area 8 Ed
- District: Edgewood I.S.D
- Elementary School: Perales
- Middle School: Brentwood
- High School: John F Kennedy
- Provided by: Vortex Realty
- Contact: Angela Barcenas
- (210) 463-2892

- DMCA Notice
-
DescriptionDiscover this brand new 3 bedroom, 2 bathroom home featuring a thoughtfully designed one story, no step floor plan. Fully fenced for privacy and nearing completion. Enjoy sleek all tile flooring and 8 foot interior doors, creating a spacious and contemporary feel. The primary suite offers high ceilings and a spa like walk in shower. Solid countertops in the kitchen and bathrooms add durability and modern style. Located just minutes from Lackland AFB and under 15 minutes to downtown San Antonio, this home offers both comfort and convenience. Don't miss your chance to own this exceptional new home!
Property Location and Similar Properties
Features
Possible Terms
- Conventional
- FHA
- VA
- Cash
Air Conditioning
- One Central
Block
- 18
Builder Name
- Ask Agent
Construction
- New
Contract
- Exclusive Right To Sell
Days On Market
- 69
Dom
- 69
Elementary School
- Perales
Exterior Features
- Stone/Rock
- Stucco
Fireplace
- Not Applicable
Floor
- Ceramic Tile
Foundation
- Slab
Garage Parking
- None/Not Applicable
Heating
- Central
Heating Fuel
- Electric
High School
- John F Kennedy
Home Owners Association Mandatory
- None
Inclusions
- Ceiling Fans
- Chandelier
- Washer Connection
- Dryer Connection
- Microwave Oven
- Stove/Range
Instdir
- from 90 exit on General McMullen
- first light to the left
- property is on the left
Interior Features
- One Living Area
- Liv/Din Combo
- Eat-In Kitchen
- Breakfast Bar
- Utility Room Inside
- 1st Floor Lvl/No Steps
- High Ceilings
- Open Floor Plan
- All Bedrooms Downstairs
- Laundry Main Level
Kitchen Length
- 12
Legal Desc Lot
- 11
- 12
Legal Description
- Ncb 11338 Blk 18 Lot 11
- And 12
Middle School
- Brentwood
Neighborhood Amenities
- None
Owner Lrealreb
- No
Ph To Show
- (210) 222-2227
Possession
- Closing/Funding
Property Type
- Single Residential
Roof
- Composition
School District
- Edgewood I.S.D
Source Sqft
- Bldr Plans
Style
- One Story
- Traditional
Total Tax
- 833.6
Views
- 27
Water/Sewer
- Water System
- Sewer System
Window Coverings
- None Remain
Year Built
- 2025

