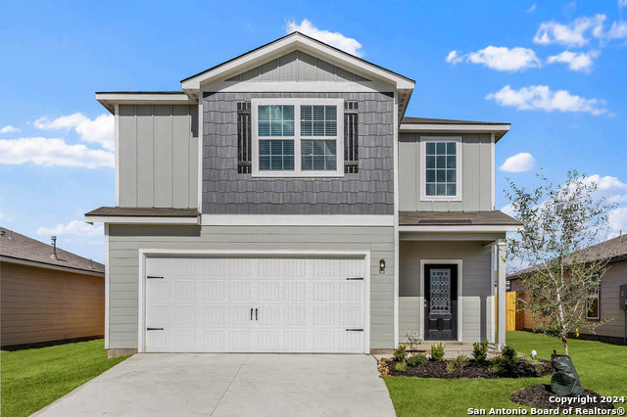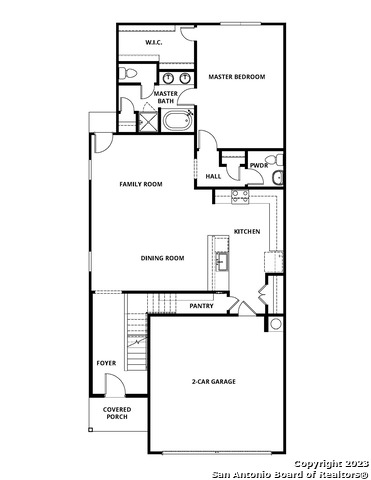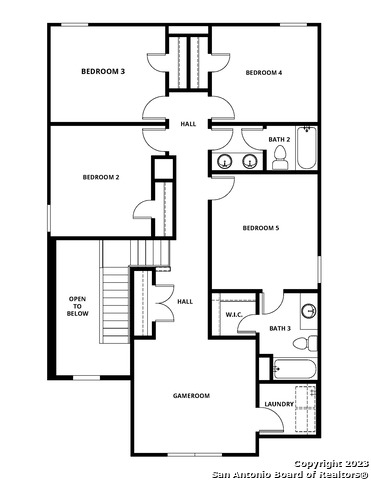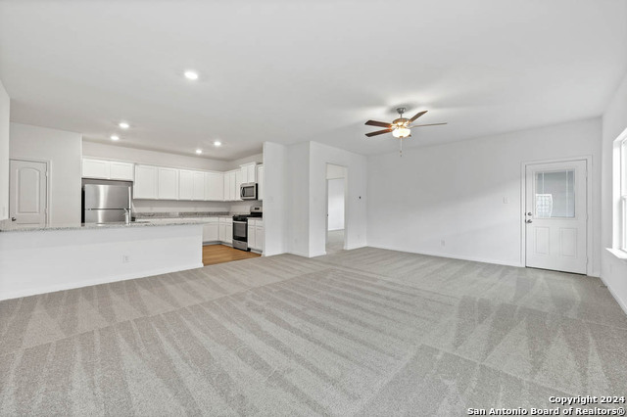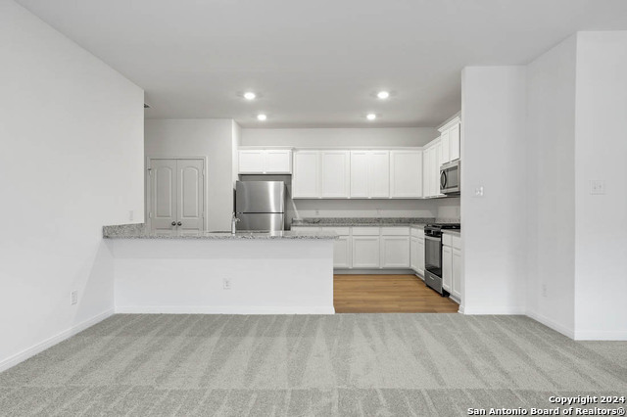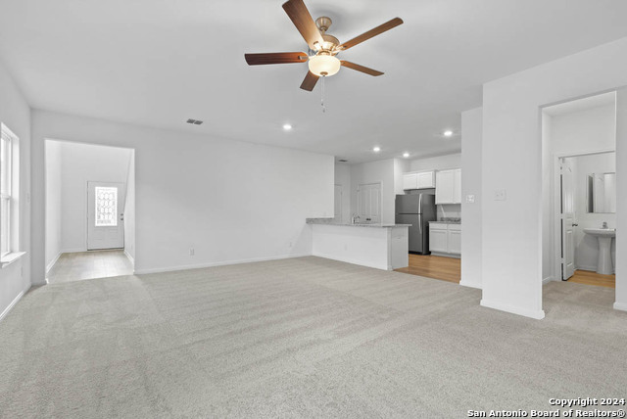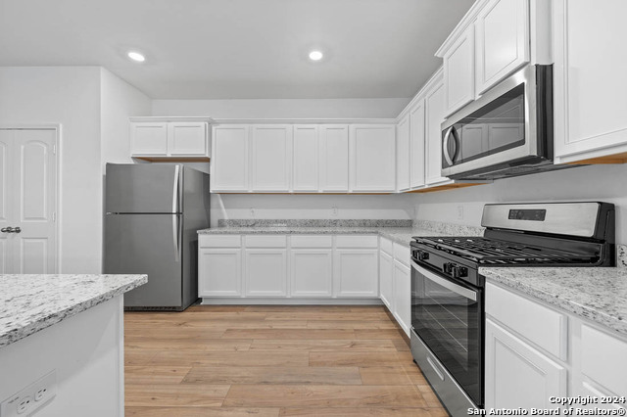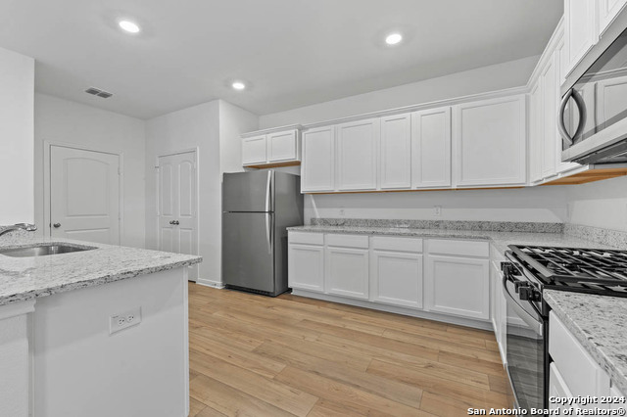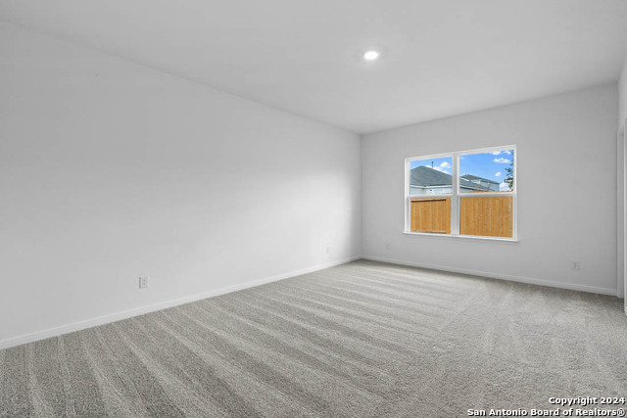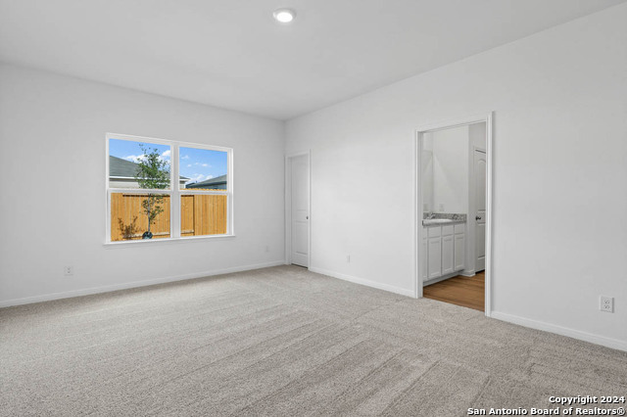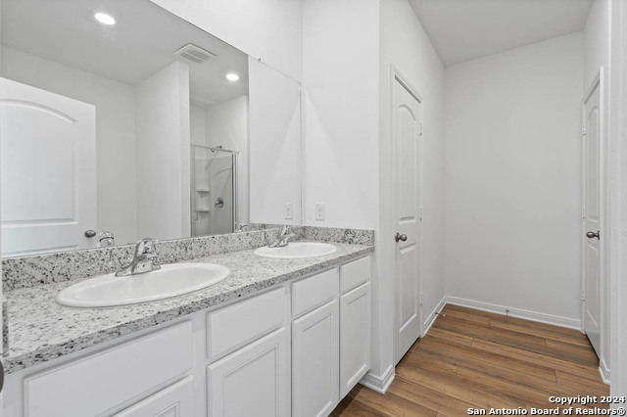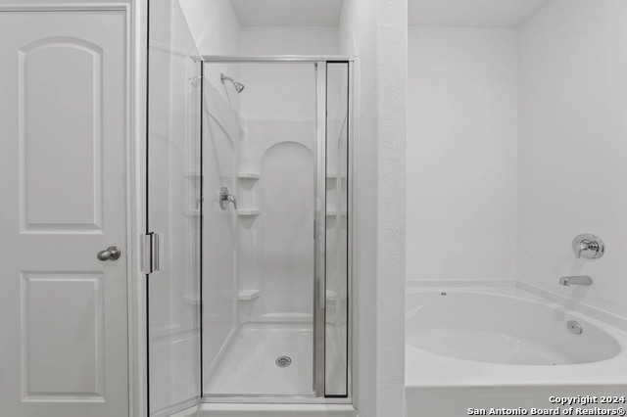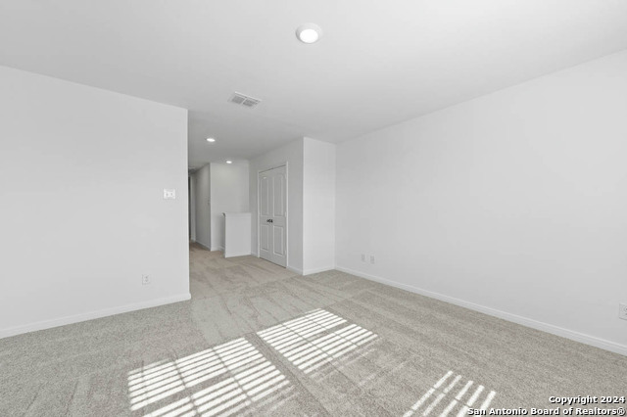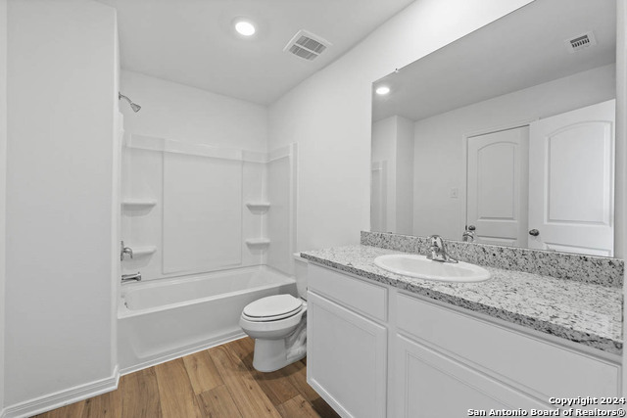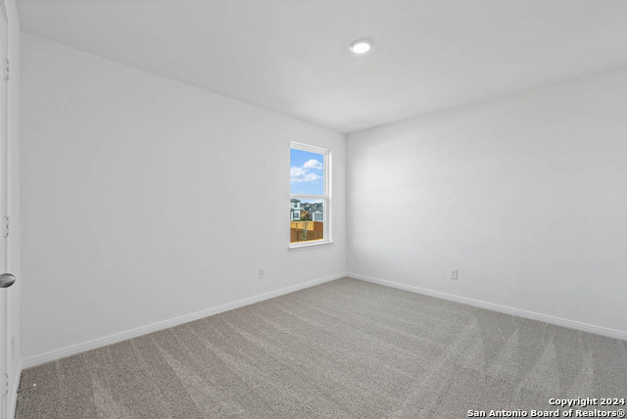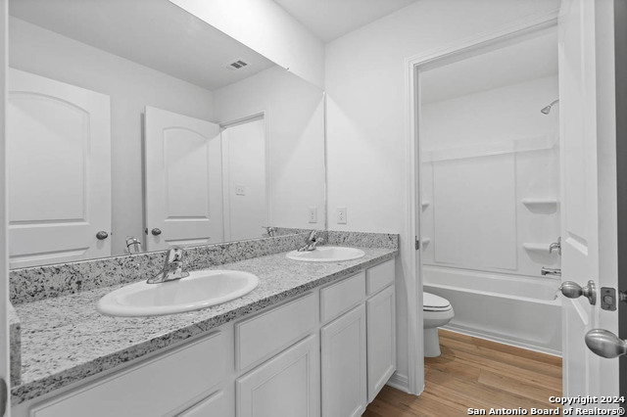2826 Forsyth Canyon, San Antonio, TX 78109
Contact Sandy Perez
Schedule A Showing
Request more information
- MLS#: 1881233 ( Single Residential )
- Street Address: 2826 Forsyth Canyon
- Viewed: 32
- Price: $362,900
- Price sqft: $147
- Waterfront: No
- Year Built: 2025
- Bldg sqft: 2470
- Bedrooms: 5
- Total Baths: 4
- Full Baths: 3
- 1/2 Baths: 1
- Garage / Parking Spaces: 2
- Days On Market: 78
- Additional Information
- County: BEXAR
- City: San Antonio
- Zipcode: 78109
- Subdivision: Savannah Place Unit 1
- District: East Central I.S.D
- Elementary School: Honor
- Middle School: Heritage
- High School: East Central
- Provided by: LGI Homes
- Contact: Mona Dale Hill
- (281) 362-8998

- DMCA Notice
-
DescriptionPrepare to fall in love with the stunning Torres plan at Savannah Place! This five bedroom, three and a half bath, two story home has it all. On the first floor, the kitchen opens to the dining room and family room creating the perfect open concept layout. There is also a spacious main floor master suite with a stunning en suite bathroom. Upstairs you will find the four additional bedrooms, two full bathrooms, and the laundry room. All upgrades come included in this home such as granite countertops, energy
Property Location and Similar Properties
Features
Possible Terms
- Conventional
- FHA
- VA
- Buydown
- Cash
Air Conditioning
- One Central
Block
- 50
Builder Name
- LGI Homes
Construction
- New
Contract
- Exclusive Right To Sell
Days On Market
- 12
Dom
- 12
Elementary School
- Honor
Exterior Features
- Siding
Fireplace
- Not Applicable
Floor
- Carpeting
- Vinyl
Foundation
- Slab
Garage Parking
- Two Car Garage
Heating
- Central
Heating Fuel
- Electric
High School
- East Central
Home Owners Association Fee
- 436
Home Owners Association Frequency
- Annually
Home Owners Association Mandatory
- Mandatory
Home Owners Association Name
- SAVANNAH PLACE HOMEOWNERS ASSOCIATION
Inclusions
- Washer Connection
- Dryer Connection
- Microwave Oven
- Refrigerator
- Disposal
- Dishwasher
Instdir
- Head East on I-10
- Exit 589
- Turn Right onto Graytown Rd
- Turn Right onto Colonial Park
- Turn Right onto Warlow Branch
- Savannah Place is on the left.
Interior Features
- One Living Area
- Breakfast Bar
- Walk-In Pantry
- Game Room
- Utility Room Inside
- Open Floor Plan
- High Speed Internet
- Laundry Upper Level
- Walk in Closets
Kitchen Length
- 10
Legal Desc Lot
- 32
Legal Description
- Savannah Place Section 2
- Block 50
- Lot 32
Middle School
- Heritage
Multiple HOA
- No
Neighborhood Amenities
- Park/Playground
- Jogging Trails
- BBQ/Grill
Owner Lrealreb
- No
Ph To Show
- 8666941895 EXT. 19
Possession
- Closing/Funding
Property Type
- Single Residential
Roof
- Composition
School District
- East Central I.S.D
Source Sqft
- Bldr Plans
Style
- Two Story
Utility Supplier Elec
- CPS Energy
Utility Supplier Gas
- CPS Energy
Utility Supplier Sewer
- SA River Aut
Utility Supplier Water
- East Central
Views
- 32
Water/Sewer
- Water System
- Sewer System
Window Coverings
- Some Remain
Year Built
- 2025

