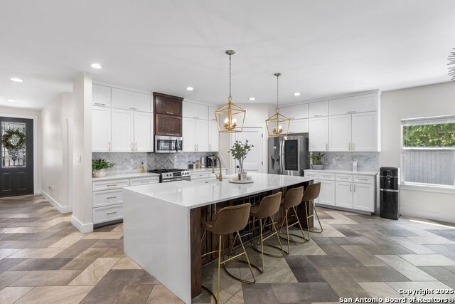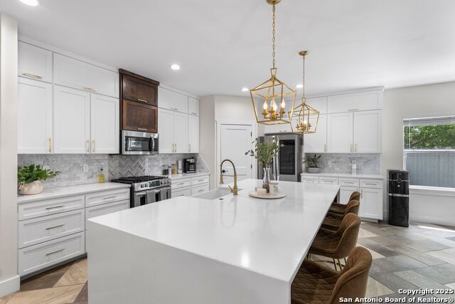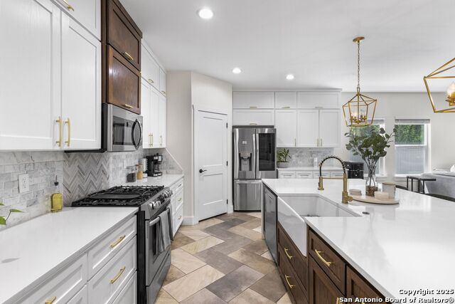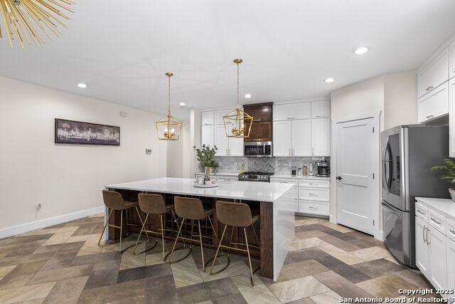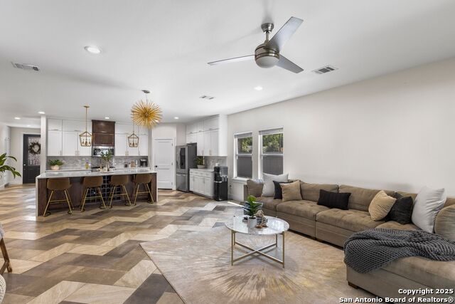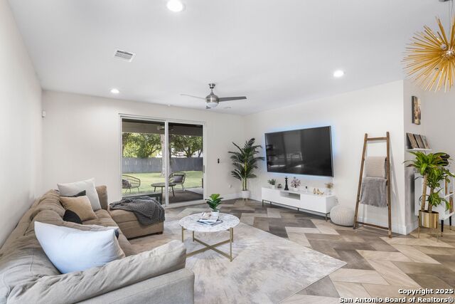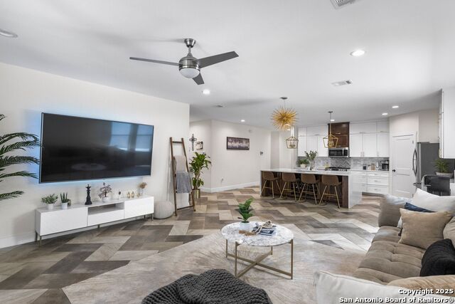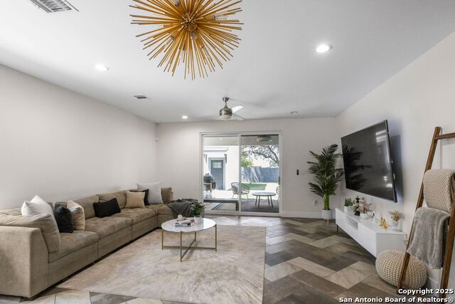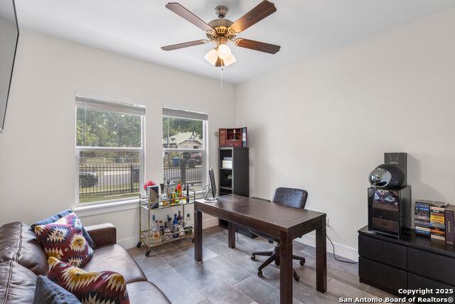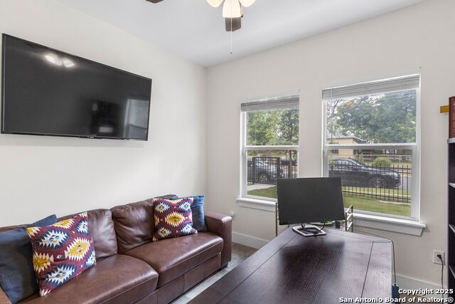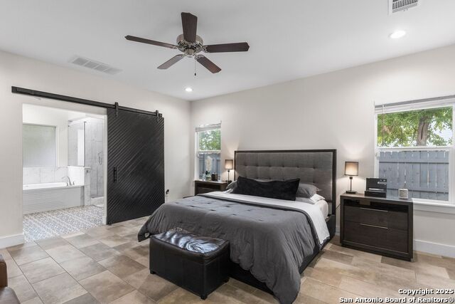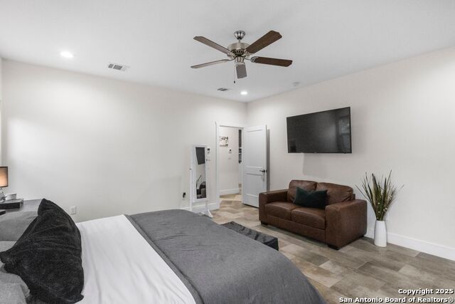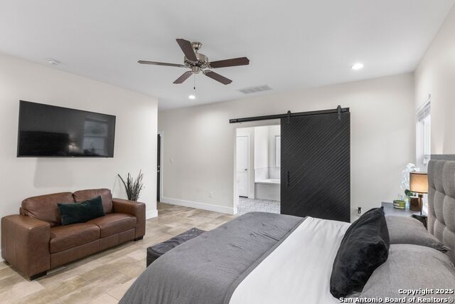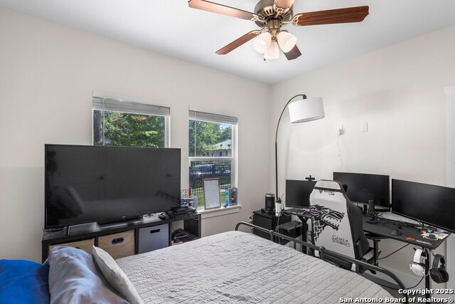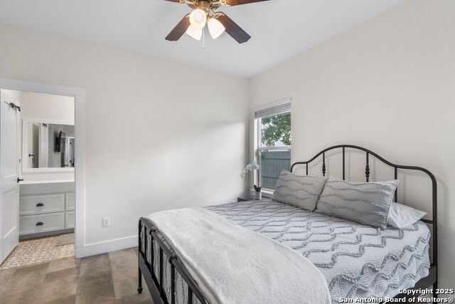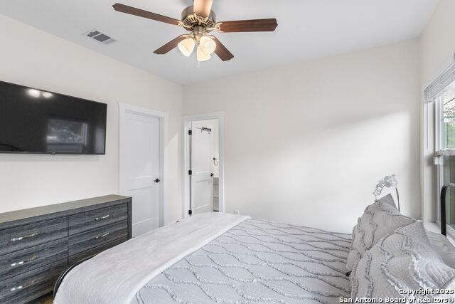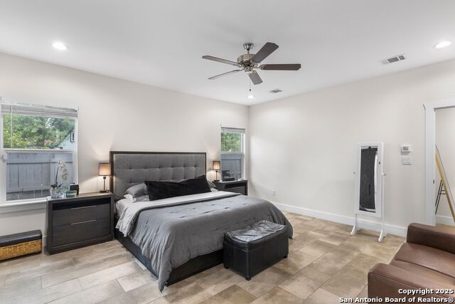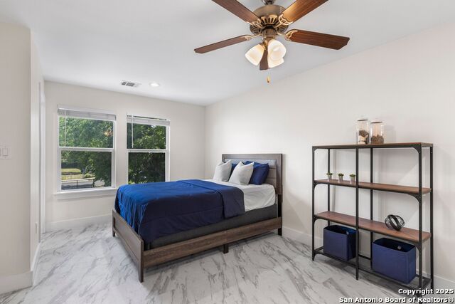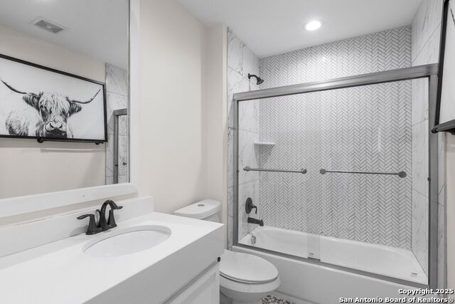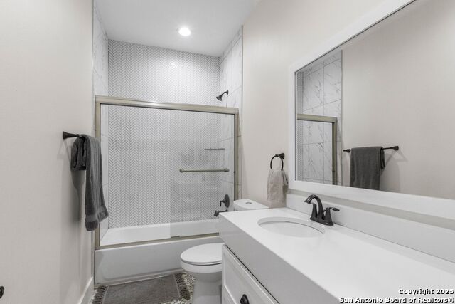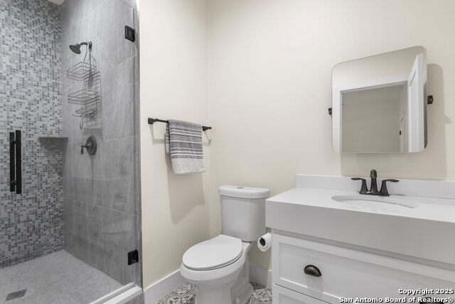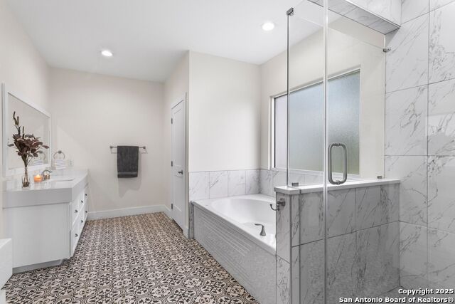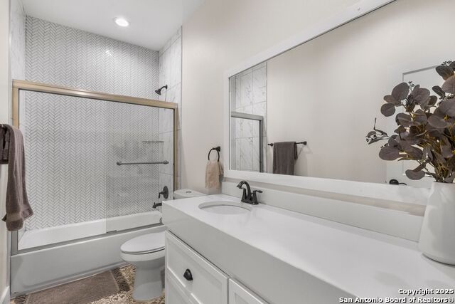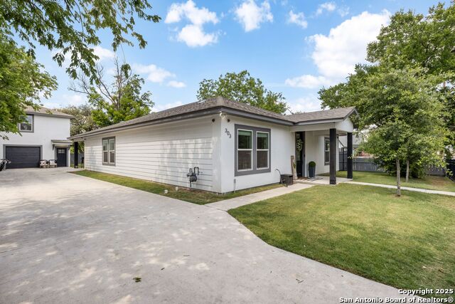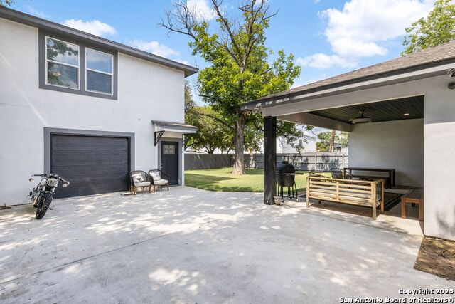303 Pendleton, San Antonio, TX 78204
Contact Sandy Perez
Schedule A Showing
Request more information
- MLS#: 1881184 ( Single Residential )
- Street Address: 303 Pendleton
- Viewed: 74
- Price: $460,000
- Price sqft: $202
- Waterfront: No
- Year Built: 2021
- Bldg sqft: 2280
- Bedrooms: 4
- Total Baths: 6
- Full Baths: 5
- 1/2 Baths: 1
- Garage / Parking Spaces: 1
- Days On Market: 43
- Additional Information
- County: BEXAR
- City: San Antonio
- Zipcode: 78204
- Subdivision: Frio City Rd S.e. To Ih35/90sa
- District: San Antonio I.S.D.
- Elementary School: Collins Garden
- Middle School: Harris
- High School: Burbank
- Provided by: Compass RE Texas, LLC - SA
- Contact: Jeffrey Brown
- (512) 772-5797

- DMCA Notice
-
DescriptionModern style meets everyday comfort in this beautifully designed single story home, built in 2022 and nestled on a spacious corner lot shaded by mature trees. With an inviting open concept layout, this home is ideal for hosting guests or relaxing in style. The sleek kitchen is a true centerpiece, featuring Quartz countertops, premium appliances, and generous prep space perfect for both casual meals and gourmet creations. Enjoy seamless indoor outdoor living with a covered patio overlooking the large, private backyard ideal for entertaining or unwinding in peace. A secure electronic gate and oversized 1 car garage provide convenience and privacy, while the extended driveway offers parking for 6+ vehicles. Need extra space? The detached garage apartment with a full bath and sink adds endless flexibility ideal for guests, a home office, or rental income. With no stairs, no carpet, and high end finishes throughout, this thoughtfully designed home offers low maintenance living with a luxury feel. Located just a short drive from The Pearl, Downtown, and Southtown, this urban gem offers the perfect balance of quiet charm and city access.
Property Location and Similar Properties
Features
Possible Terms
- Conventional
- FHA
- VA
- Cash
- Investors OK
Air Conditioning
- One Central
Builder Name
- MAG Construction
Construction
- Pre-Owned
Contract
- Exclusive Right To Sell
Days On Market
- 405
Dom
- 22
Elementary School
- Collins Garden
Exterior Features
- Siding
Fireplace
- Not Applicable
Floor
- Ceramic Tile
Foundation
- Slab
Garage Parking
- One Car Garage
Heating
- Central
Heating Fuel
- Natural Gas
High School
- Burbank
Home Owners Association Mandatory
- None
Inclusions
- Ceiling Fans
- Washer Connection
- Dryer Connection
- Microwave Oven
- Stove/Range
- Gas Cooking
- Disposal
- Smoke Alarm
- Security System (Owned)
- Garage Door Opener
- Carbon Monoxide Detector
- City Garbage service
Instdir
- Off S Bravos St. Corner of Pendleton Ave.
Interior Features
- One Living Area
- Island Kitchen
- Walk-In Pantry
- Study/Library
- 1st Floor Lvl/No Steps
- High Ceilings
- Open Floor Plan
- Cable TV Available
- High Speed Internet
- All Bedrooms Downstairs
- Laundry Main Level
- Laundry Room
- Walk in Closets
Kitchen Length
- 15
Legal Desc Lot
- 16
Legal Description
- Ncb 6232 Blk 2 Lot 16 17 And 15
Lot Description
- Corner
Middle School
- Harris
Neighborhood Amenities
- Other - See Remarks
Occupancy
- Owner
Owner Lrealreb
- No
Ph To Show
- 210-222-2227
Possession
- Closing/Funding
Property Type
- Single Residential
Roof
- Other
School District
- San Antonio I.S.D.
Source Sqft
- Appsl Dist
Style
- One Story
Total Tax
- 12422.59
Utility Supplier Elec
- CPS Energy
Utility Supplier Grbge
- SAWS
Utility Supplier Sewer
- SAWS
Utility Supplier Water
- SAWS
Views
- 74
Virtual Tour Url
- https://mls.homejab.com/property/view/303-pendleton-ave-san-antonio-tx-78204-usa
Water/Sewer
- City
Window Coverings
- All Remain
Year Built
- 2021



