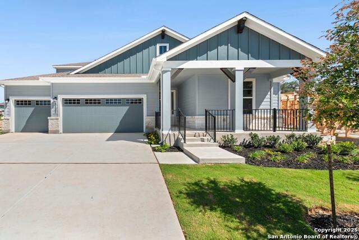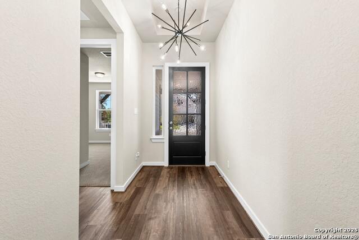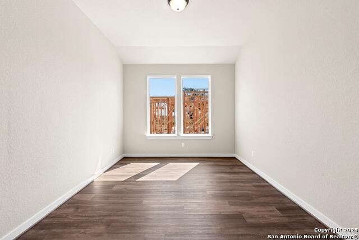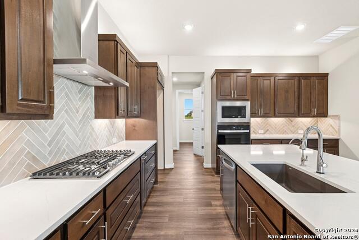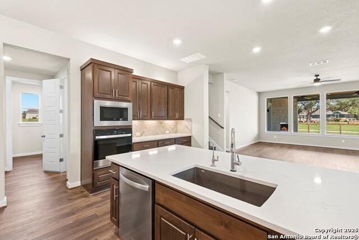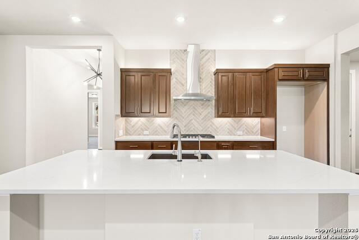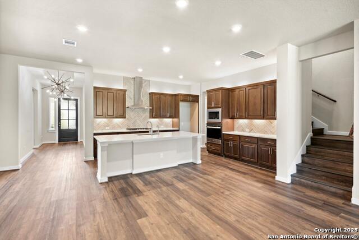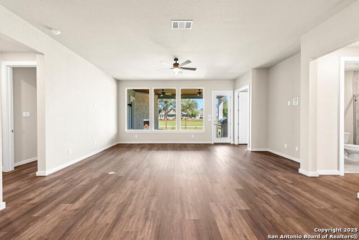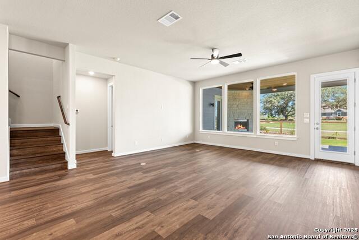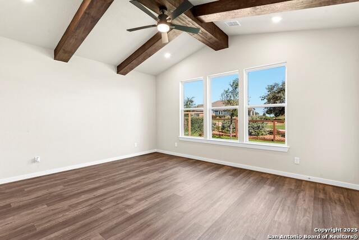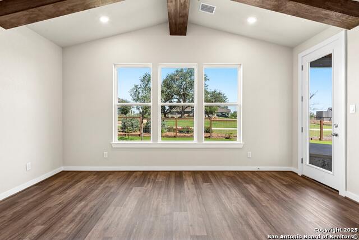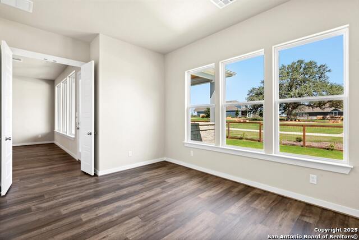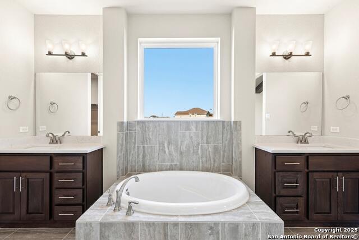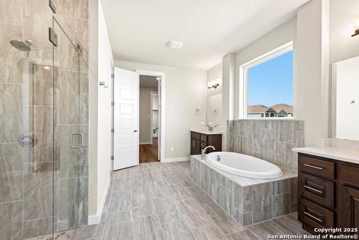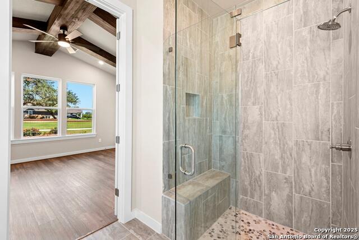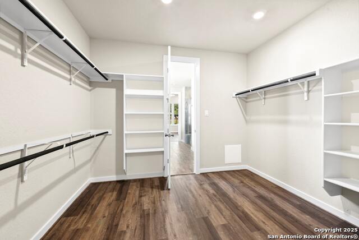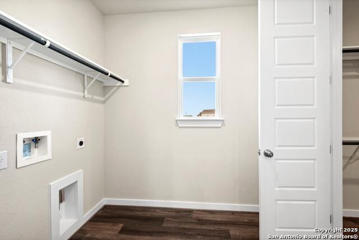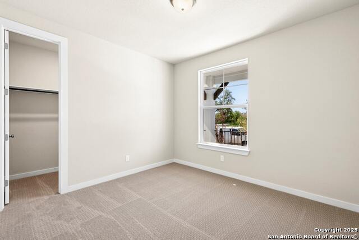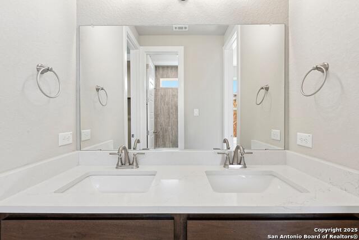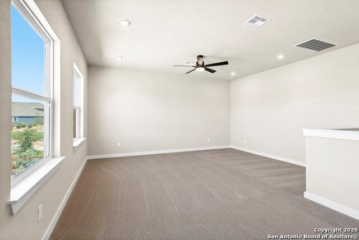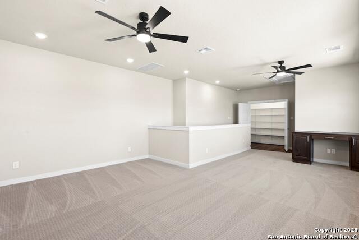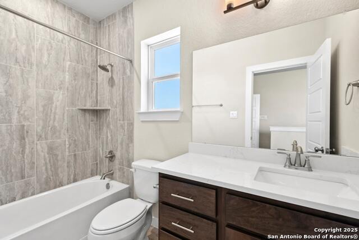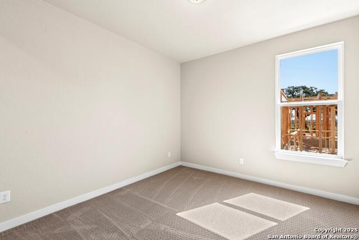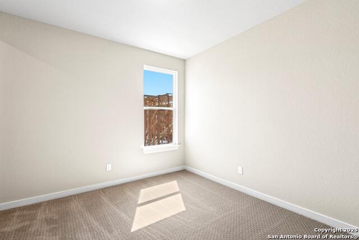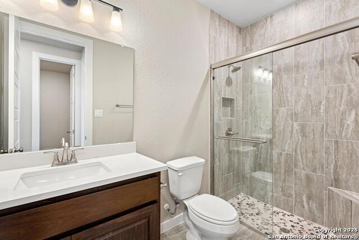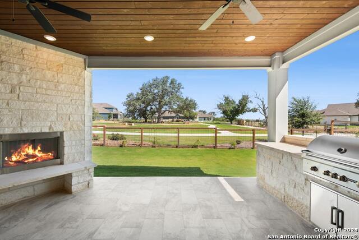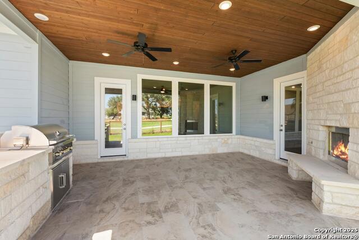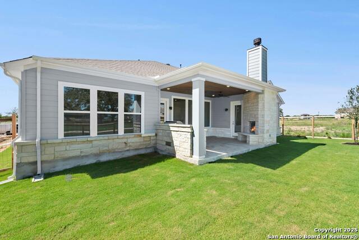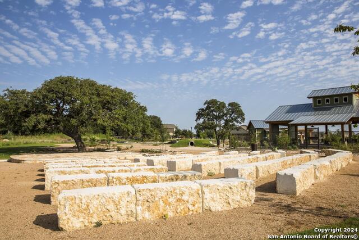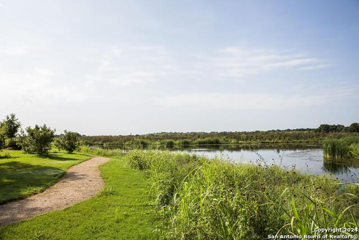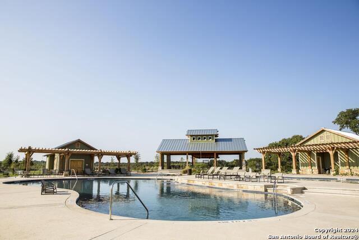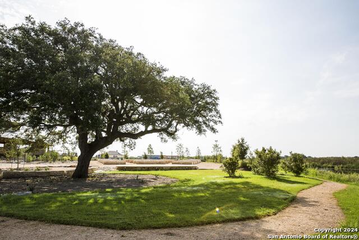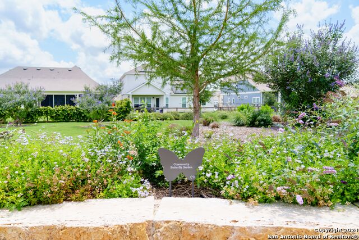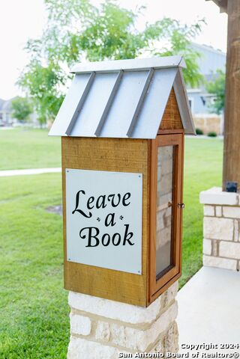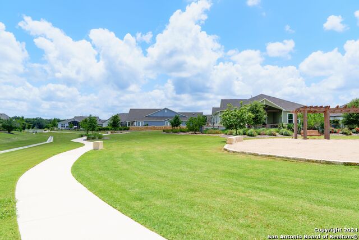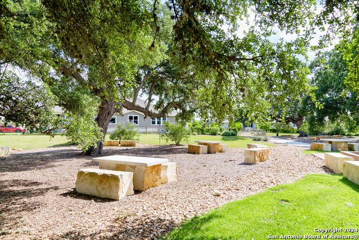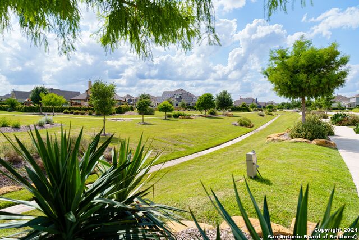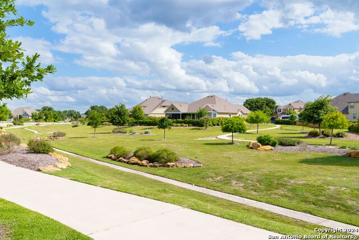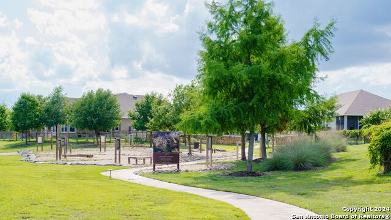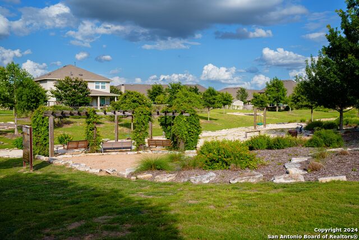8131 Wellstone, Schertz, TX 78154
Contact Sandy Perez
Schedule A Showing
Request more information
- MLS#: 1881101 ( Single Residential )
- Street Address: 8131 Wellstone
- Viewed: 8
- Price: $744,990
- Price sqft: $215
- Waterfront: No
- Year Built: 2025
- Bldg sqft: 3463
- Bedrooms: 4
- Total Baths: 4
- Full Baths: 4
- Garage / Parking Spaces: 3
- Days On Market: 6
- Additional Information
- County: GUADALUPE
- City: Schertz
- Zipcode: 78154
- Subdivision: The Crossvine
- District: Schertz Cibolo Universal City
- Elementary School: Rose Garden
- Middle School: Corbett
- High School: Clemens
- Provided by: Details Communities, Ltd.
- Contact: Marcus Moreno
- (210) 422-3004

- DMCA Notice
-
Description** MOVE IN READY ** Welcome to 8131 Wellstone, a stunning Scott Felder Home in the desirable Crossvine community of Schertz/Cibolo. This meticulously crafted residence offers an exceptional blend of luxury and comfort, perfect for modern living. Boasting 4 bedrooms and 4 bathrooms, the spacious layout provides ample room for both relaxation and entertaining. The gourmet kitchen is a chef's dream, featuring sleek white quartz countertops, stainless steel appliances, and a large island perfect for gathering. Retreat to the serene master suite with its spa like bathroom and generous walk in closet. Upstairs, discover a versatile loft, perfect for a second living area or play space. Downstairs, enjoy the convenience of a dedicated home office and a game room for endless entertainment. Outside, an outdoor kitchen with a built in grill and stone fireplace creates an inviting space for al fresco dining and relaxation. As a resident of The Crossvine, you'll have access to exceptional amenities including parks, pools, and walking trails. Experience the Felder Feeling!
Property Location and Similar Properties
Features
Possible Terms
- Conventional
- FHA
- VA
- TX Vet
- Cash
Accessibility
- 2+ Access Exits
- 36 inch or more wide halls
- Doors-Swing-In
- First Floor Bath
- Full Bath/Bed on 1st Flr
- First Floor Bedroom
- Stall Shower
Air Conditioning
- Two Central
- Zoned
Builder Name
- Scott Felder Homes
Construction
- New
Contract
- Exclusive Right To Sell
Currently Being Leased
- No
Elementary School
- Rose Garden
Energy Efficiency
- Smart Electric Meter
- 16+ SEER AC
- Programmable Thermostat
- Double Pane Windows
- Energy Star Appliances
- Radiant Barrier
- Low E Windows
- High Efficiency Water Heater
- Ceiling Fans
Exterior Features
- Stone/Rock
- Cement Fiber
Fireplace
- Not Applicable
Floor
- Carpeting
- Ceramic Tile
- Vinyl
Foundation
- Slab
Garage Parking
- Three Car Garage
- Oversized
Green Certifications
- HERS Rated
Green Features
- Drought Tolerant Plants
- Low Flow Commode
- Low Flow Fixture
- Mechanical Fresh Air
- Enhanced Air Filtration
Heating
- Central
- 1 Unit
Heating Fuel
- Natural Gas
High School
- Clemens
Home Owners Association Fee
- 270
Home Owners Association Frequency
- Quarterly
Home Owners Association Mandatory
- Mandatory
Home Owners Association Name
- CCMC
Home Faces
- East
- South
Inclusions
- Ceiling Fans
- Chandelier
- Washer Connection
- Dryer Connection
- Cook Top
- Built-In Oven
- Self-Cleaning Oven
- Microwave Oven
- Gas Cooking
- Gas Grill
- Disposal
- Dishwasher
- Ice Maker Connection
- Smoke Alarm
- Pre-Wired for Security
- Gas Water Heater
- Garage Door Opener
- In Wall Pest Control
- Plumb for Water Softener
- Solid Counter Tops
- Custom Cabinets
- City Garbage service
Instdir
- From downtown San Antonio take I-10 E. Take exit 591 towards FM Rd 1518/Schertz. Turn left onto FM 1518 N. Continue for 3 miles. Turn left on Crossvine Pkwy. Take your 2nd left onto Sagefield
- then a right onto Lost Petal. Model on left= 12372 Lost Petal
Interior Features
- Three Living Area
- Island Kitchen
- Breakfast Bar
- Walk-In Pantry
- Study/Library
- Game Room
- Media Room
- Utility Room Inside
- Secondary Bedroom Down
- High Ceilings
- Open Floor Plan
- Pull Down Storage
- Cable TV Available
- High Speed Internet
- All Bedrooms Downstairs
- Laundry Main Level
- Telephone
- Walk in Closets
- Attic - Pull Down Stairs
- Attic - Radiant Barrier Decking
Kitchen Length
- 15
Legal Desc Lot
- 15
Legal Description
- The Crossvine
- Block 5
- Lot 15
Lot Description
- On Greenbelt
- County VIew
Lot Dimensions
- 65 x 121 x 65 x 123
Lot Improvements
- Street Paved
- Curbs
- Sidewalks
- City Street
Middle School
- Corbett
Miscellaneous
- Builder 10-Year Warranty
- Under Construction
- Cluster Mail Box
- School Bus
Multiple HOA
- No
Neighborhood Amenities
- Pool
- Park/Playground
- Jogging Trails
- Bike Trails
- Other - See Remarks
Occupancy
- Vacant
Owner Lrealreb
- No
Ph To Show
- 210-807-8244
Possession
- Closing/Funding
Property Type
- Single Residential
Roof
- Composition
School District
- Schertz-Cibolo-Universal City ISD
Source Sqft
- Bldr Plans
Style
- One Story
- Split Level
- Texas Hill Country
- Craftsman
Total Tax
- 2.36
Utility Supplier Elec
- CPS
Utility Supplier Gas
- CPS
Utility Supplier Sewer
- Schertz
Utility Supplier Water
- Schertz
Water/Sewer
- City
Window Coverings
- None Remain
Year Built
- 2025

