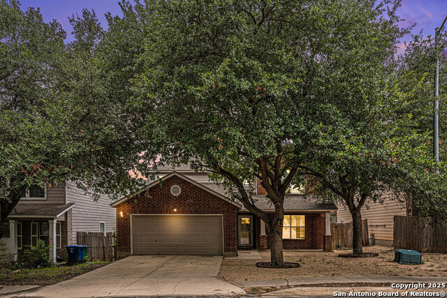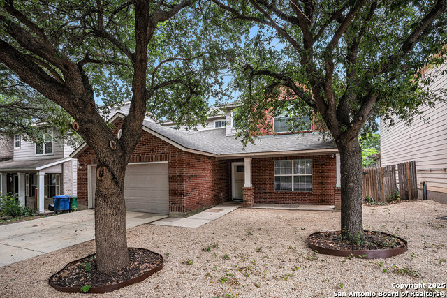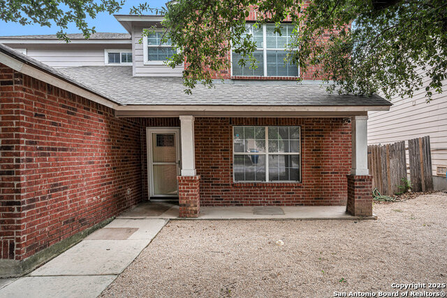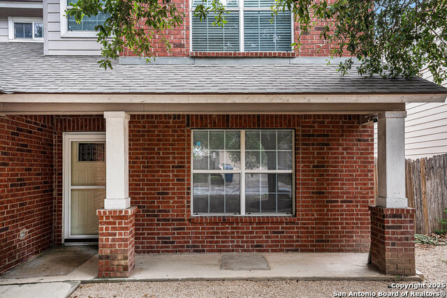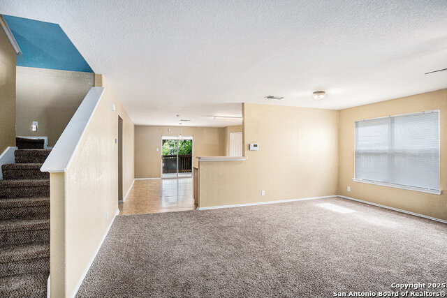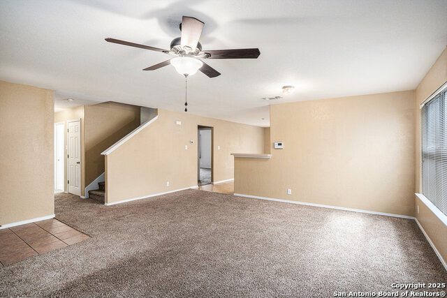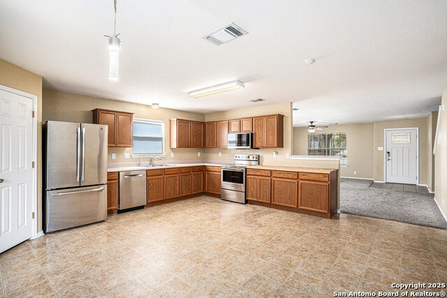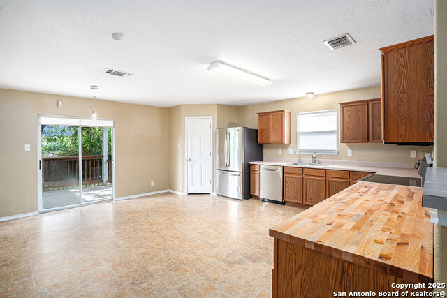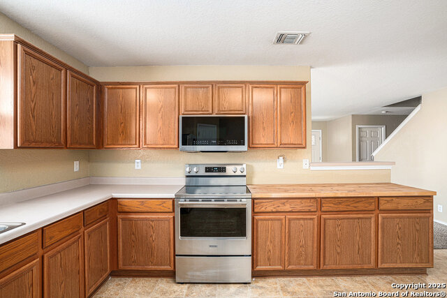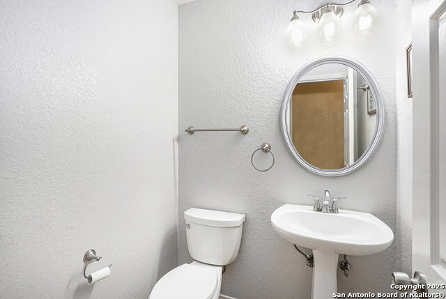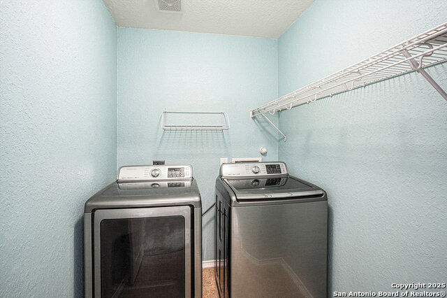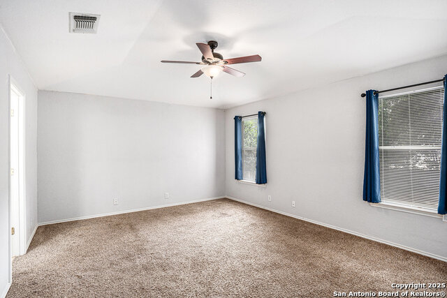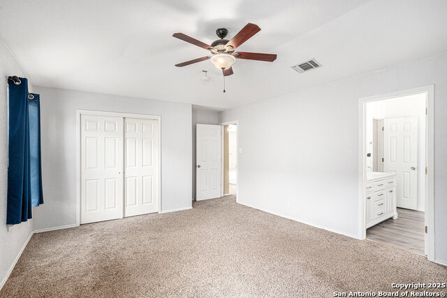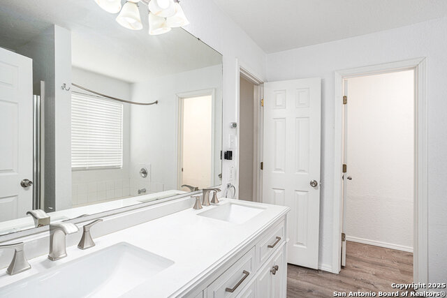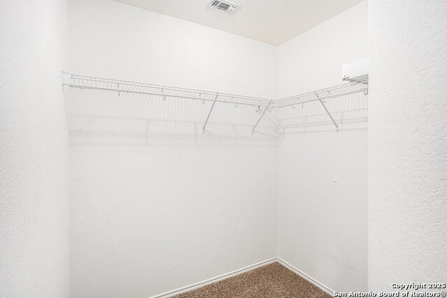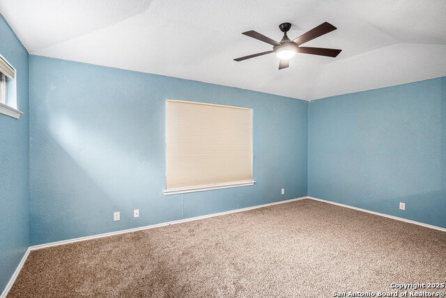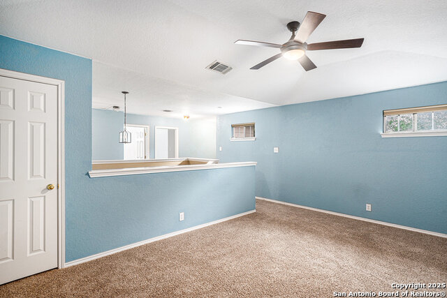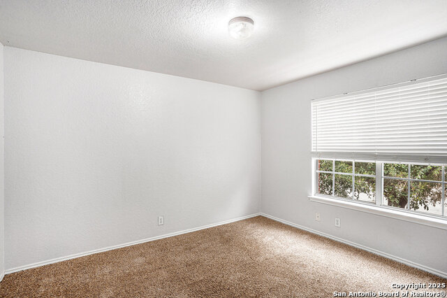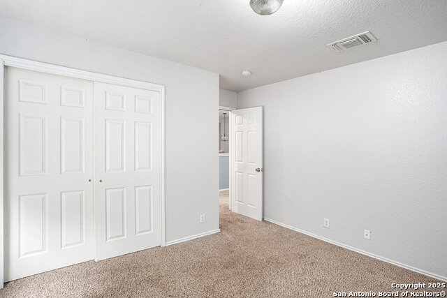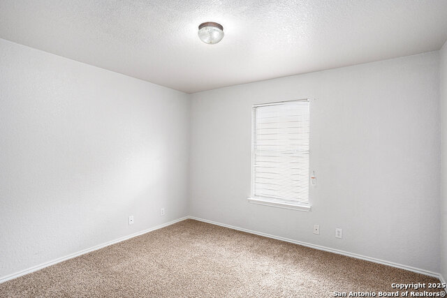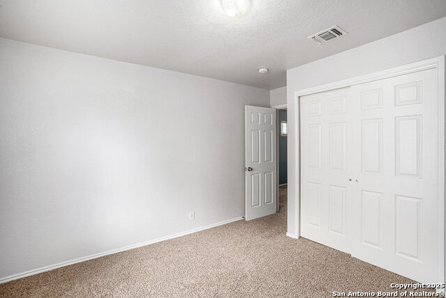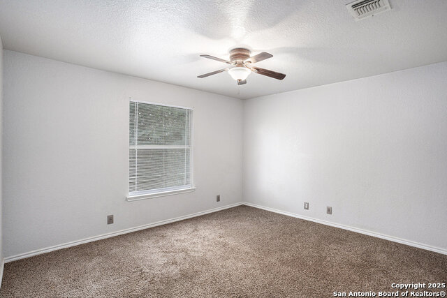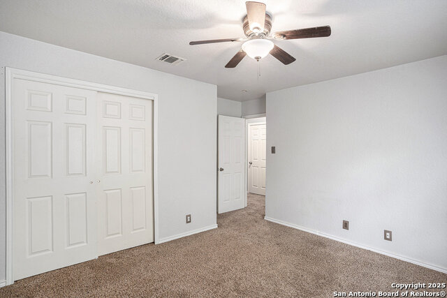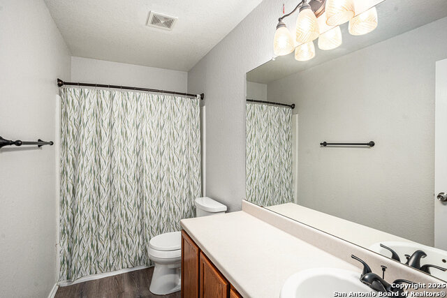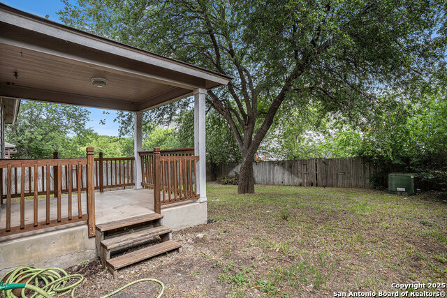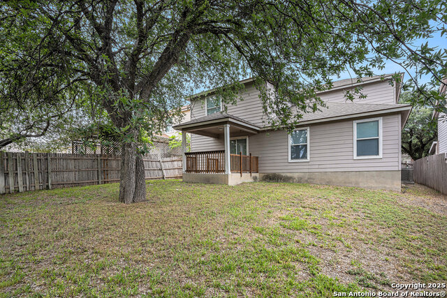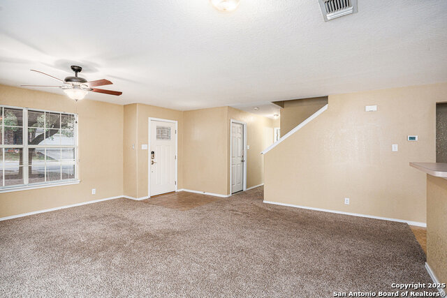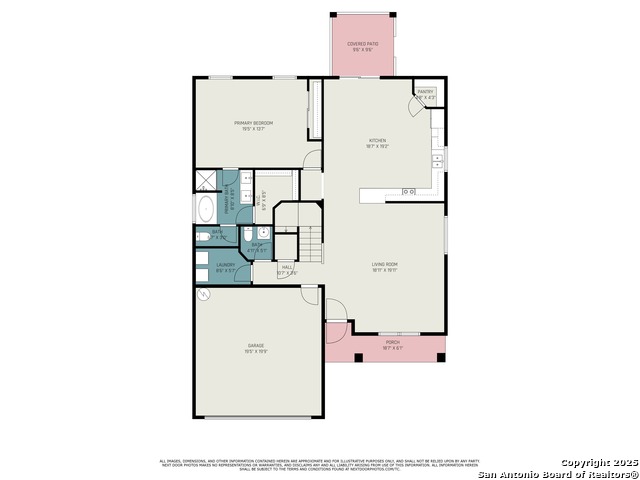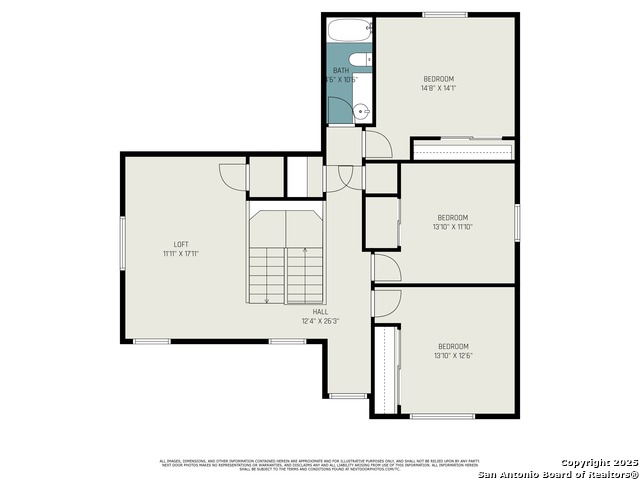10131 Cedarcliff, San Antonio, TX 78245
Contact Sandy Perez
Schedule A Showing
Request more information
- MLS#: 1881024 ( Single Residential )
- Street Address: 10131 Cedarcliff
- Viewed: 15
- Price: $279,900
- Price sqft: $116
- Waterfront: No
- Year Built: 2003
- Bldg sqft: 2423
- Bedrooms: 4
- Total Baths: 3
- Full Baths: 2
- 1/2 Baths: 1
- Garage / Parking Spaces: 2
- Days On Market: 6
- Additional Information
- County: BEXAR
- City: San Antonio
- Zipcode: 78245
- Subdivision: Heritage Farm
- District: Northside
- Elementary School: Call District
- Middle School: Call District
- High School: Call District
- Provided by: LPT Realty, LLC
- Contact: Keith Campbell
- (830) 837-1071

- DMCA Notice
-
DescriptionWelcome to this beautiful 4 bedroom, 2.5 bathroom home offering 2,423 sq. ft. of comfortable living space, thoughtfully designed for both daily life and entertaining. Step inside to discover a massive kitchen complete with a dedicated dining area and sleek stainless steel appliances perfect for cooking up meals and making memories. The master suite is conveniently located downstairs, offering privacy and ease, while the upstairs features a spacious loft ideal for a second living room, playroom, or home office. Enjoy peaceful mornings on the welcoming covered front porch with storm door, and host unforgettable gatherings on the covered back patio, surrounded by a large lot with mature trees that offer shade and tranquility. Other highlights include a newer heavy composition architectural shingle roof for long lasting durability and curb appeal.
Property Location and Similar Properties
Features
Possible Terms
- Conventional
- FHA
- VA
- TX Vet
- Cash
Air Conditioning
- One Central
Apprx Age
- 22
Block
- 102
Builder Name
- Unknown
Construction
- Pre-Owned
Contract
- Exclusive Right To Sell
Currently Being Leased
- No
Elementary School
- Call District
Exterior Features
- Stone/Rock
- Cement Fiber
Fireplace
- Not Applicable
Floor
- Carpeting
- Ceramic Tile
Foundation
- Slab
Garage Parking
- Two Car Garage
Heating
- Central
Heating Fuel
- Electric
High School
- Call District
Home Owners Association Mandatory
- None
Home Faces
- North
Inclusions
- Ceiling Fans
- Washer Connection
- Dryer Connection
- Self-Cleaning Oven
- Microwave Oven
- Stove/Range
- Disposal
- Dishwasher
- Water Softener (owned)
Instdir
- Potranco to Fillmore to Cedracliff
Interior Features
- One Living Area
- Eat-In Kitchen
- Breakfast Bar
- Walk-In Pantry
- Loft
- Utility Room Inside
- Open Floor Plan
- Cable TV Available
- High Speed Internet
- Laundry in Closet
- Laundry Main Level
- Laundry Room
- Telephone
- Walk in Closets
Kitchen Length
- 10
Legal Description
- Ncb 15910 Blk 102 Lot 8 Fillmore Place
Lot Dimensions
- 55X120
Lot Improvements
- Street Paved
- Curbs
- Street Gutters
- Sidewalks
- Streetlights
- Fire Hydrant w/in 500'
- Asphalt
Middle School
- Call District
Miscellaneous
- Cluster Mail Box
- School Bus
Neighborhood Amenities
- Park/Playground
Occupancy
- Vacant
Other Structures
- None
Owner Lrealreb
- No
Ph To Show
- 2102222228
Possession
- Closing/Funding
Property Type
- Single Residential
Recent Rehab
- No
Roof
- Heavy Composition
School District
- Northside
Source Sqft
- Appsl Dist
Style
- Two Story
- Traditional
Total Tax
- 6818.25
Utility Supplier Elec
- CPS
Utility Supplier Grbge
- City
Utility Supplier Sewer
- SAWS
Utility Supplier Water
- SAWS
Views
- 15
Water/Sewer
- Water System
- Sewer System
Window Coverings
- Some Remain
Year Built
- 2003

