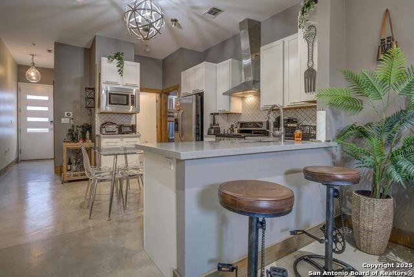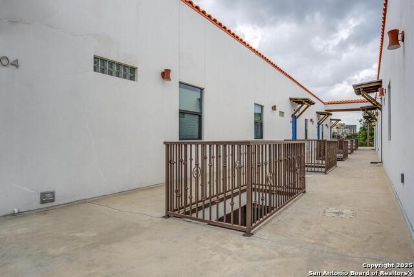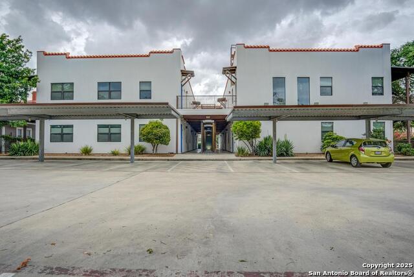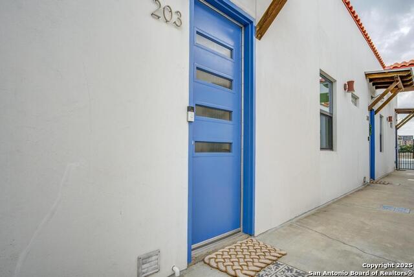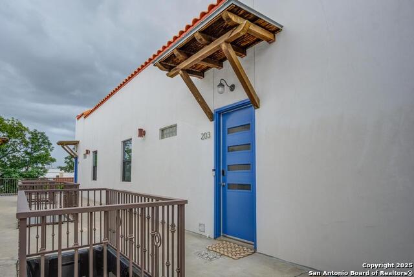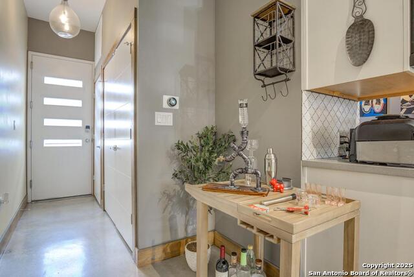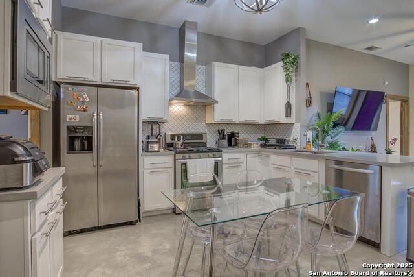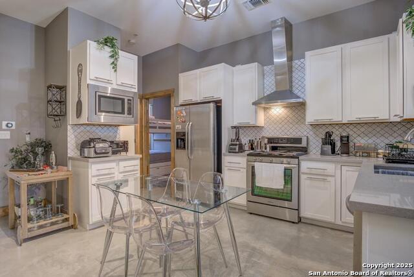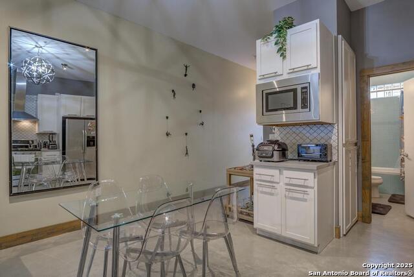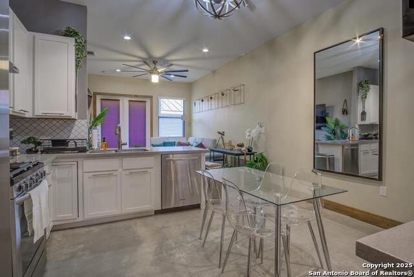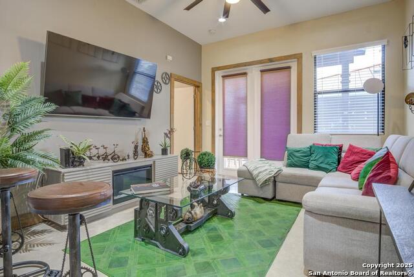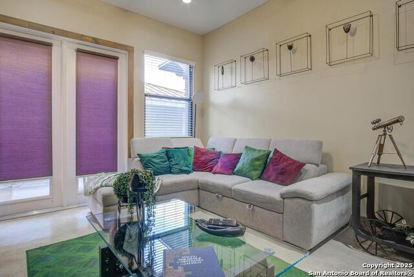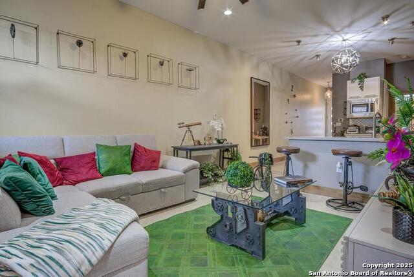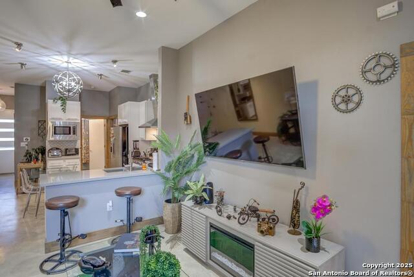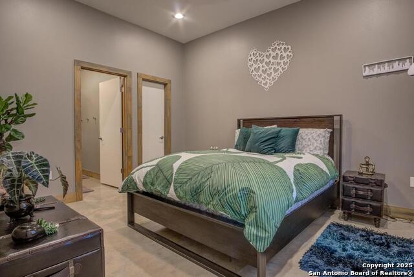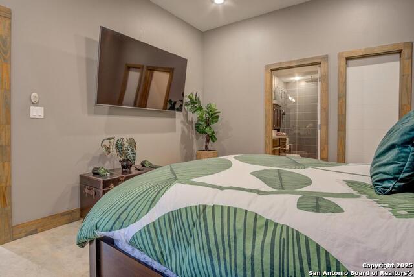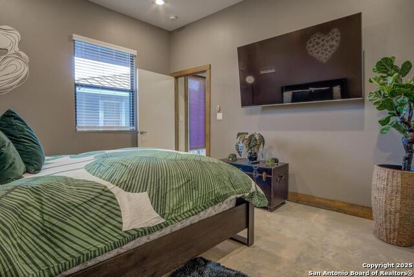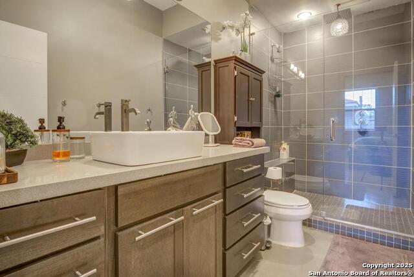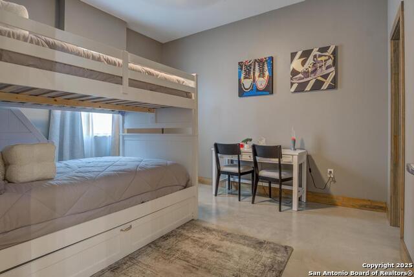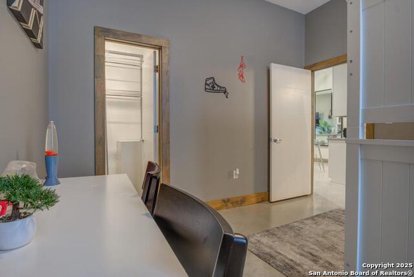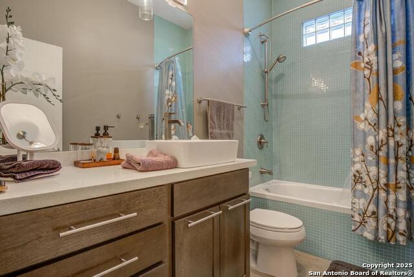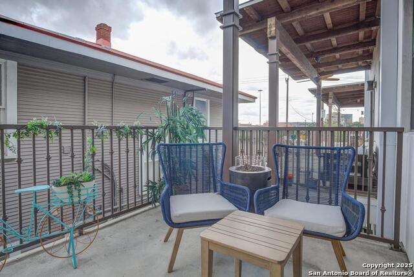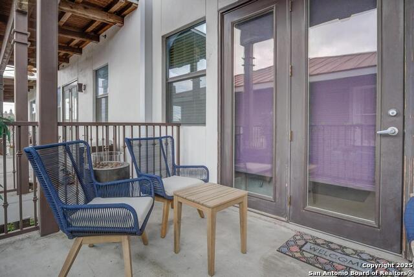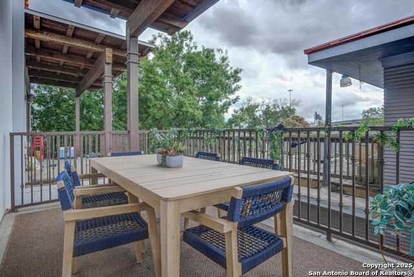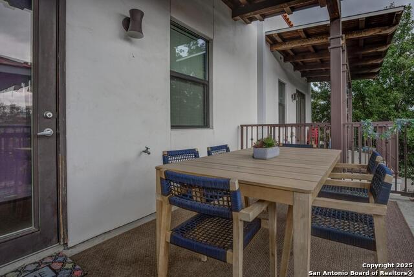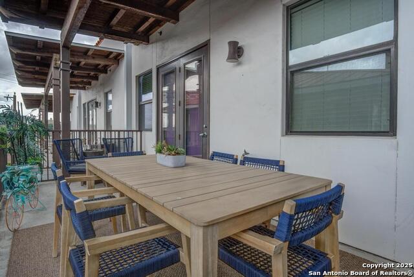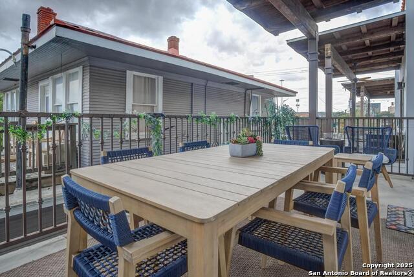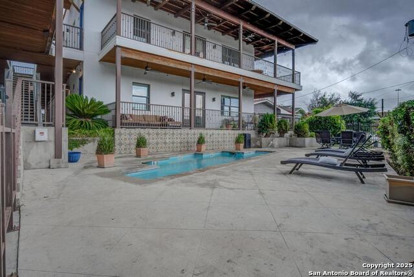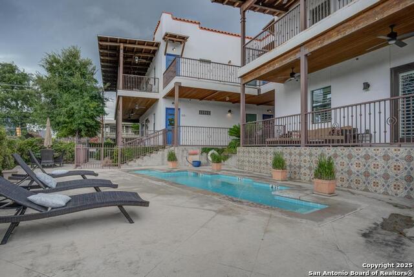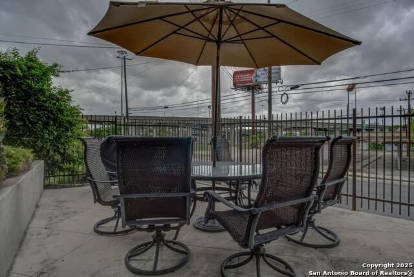#203 1542 N. Alamo St, San Antonio, TX 78215
Contact Sandy Perez
Schedule A Showing
Request more information
- MLS#: 1880988 ( Residential Rental )
- Street Address: #203 1542 N. Alamo St
- Viewed: 44
- Price: $2,655
- Price sqft: $3
- Waterfront: No
- Year Built: 2014
- Bldg sqft: 1008
- Bedrooms: 2
- Total Baths: 2
- Full Baths: 2
- Days On Market: 77
- Additional Information
- County: BEXAR
- City: San Antonio
- Zipcode: 78215
- District: San Antonio I.S.D.
- Elementary School: Call District
- Middle School: Call District
- High School: Call District
- Provided by: eXp Realty
- Contact: Maria Ferreira
- (210) 849-5050

- DMCA Notice
-
DescriptionLive at the center of it all in this stylish and modern condo just blocks from the historic Pearl Brewery and minutes from Downtown San Antonio. This beautifully designed unit offers urban living at its finest with soaring 10' ceilings, stained concrete floors, sleek quartz countertops, and an open concept layout that flows seamlessly to a large private deck perfect for morning coffee or evening city views. Inside, you'll find two spacious bedrooms with walk in closets and a luxurious tile walk in shower in the primary suite. The gated community offers peace of mind with two covered parking spaces, a sparkling swimming pool, a grilling area. The unit also includes a new water heater, refrigerator, washer, and dryer everything you need to move right in. From trendy restaurants and boutique shopping to cultural spots and nightlife, you'll enjoy unmatched walkability to the Pearl, the River Walk, and easy access to major highways. If you're looking for comfort, convenience, and contemporary style in one of San Antonio's most vibrant areas, this condo is a rare opportunity to enjoy the best of city living schedule your showing today and experience it for yourself.
Property Location and Similar Properties
Features
Air Conditioning
- One Central
Application Fee
- 50
Application Form
- ONLINE
Apply At
- HTTPS://APPLY.LINK/LIWIAZ
Apprx Age
- 11
Builder Name
- Uptown Interests
Cleaning Deposit
- 350
Common Area Amenities
- Pool
- BBQ/Picnic
- Near Shopping
Days On Market
- 25
Dom
- 25
Elementary School
- Call District
Exterior Features
- Stucco
Fireplace
- Not Applicable
Flooring
- Stained Concrete
Garage Parking
- Detached
Heating
- Central
Heating Fuel
- Electric
High School
- Call District
Inclusions
- Ceiling Fans
- Chandelier
- Washer Connection
- Dryer Connection
- Washer
- Dryer
- Stove/Range
- Gas Cooking
- Refrigerator
- Dishwasher
- Ice Maker Connection
- Electric Water Heater
Instdir
- US-281 S Take the exit toward Josephine St/Grayson St.; Turn left onto E Josephine St; Turn right onto Broadway St.; Turn left onto Casa Blanca St. to get to the gate
Interior Features
- One Living Area
- Liv/Din Combo
- Eat-In Kitchen
- Breakfast Bar
- Utility Room Inside
- Open Floor Plan
- Cable TV Available
- High Speed Internet
- Laundry in Closet
- Laundry in Kitchen
- Walk in Closets
Kitchen Length
- 14
Legal Description
- Ncb 984 (Casa Blanca Lofts Condo)
- Unit 203 2015-New Per Con
Max Num Of Months
- 12
Middle School
- Call District
Min Num Of Months
- 12
Miscellaneous
- As-Is
Occupancy
- Vacant
Owner Lrealreb
- No
Personal Checks Accepted
- No
Pet Deposit
- 250
Ph To Show
- 2102222227
Property Type
- Residential Rental
Recent Rehab
- No
Rent Includes
- No Inclusions
Salerent
- For Rent
School District
- San Antonio I.S.D.
Section 8 Qualified
- No
Security
- Controlled Access
Security Deposit
- 2795
Source Sqft
- Appsl Dist
Style
- Two Story
Tenant Pays
- Gas/Electric
- Water/Sewer
- Garbage Pickup
- Security Monitoring
- Renters Insurance Required
- Key Remote Deposit
Views
- 44
Water/Sewer
- Water System
- Sewer System
Window Coverings
- All Remain
Year Built
- 2014

