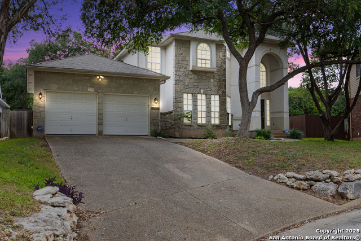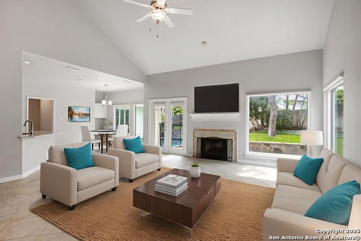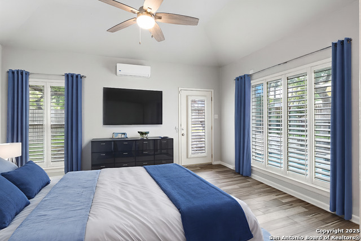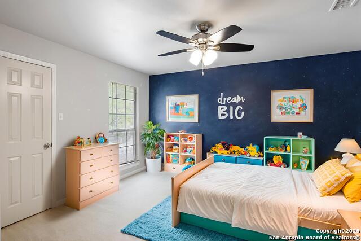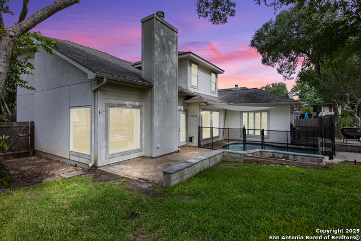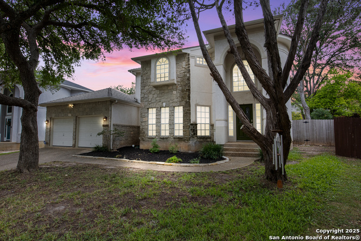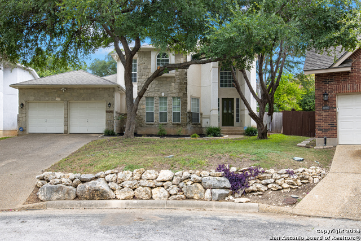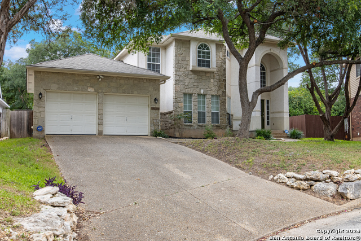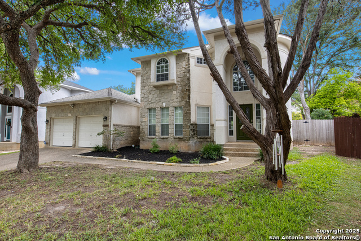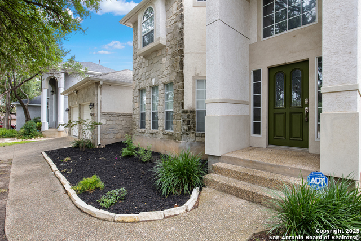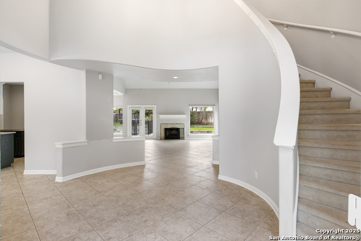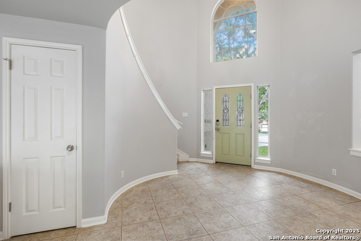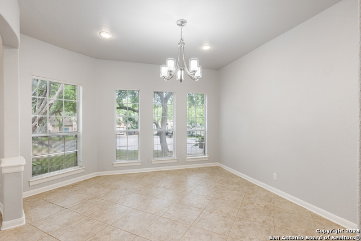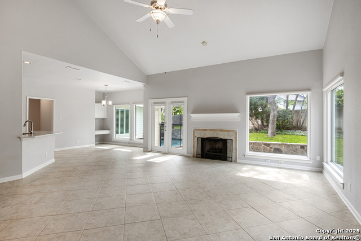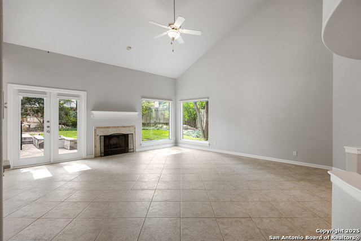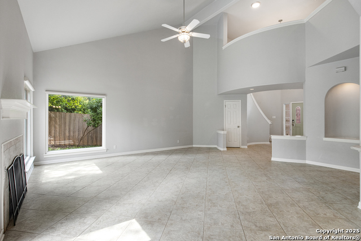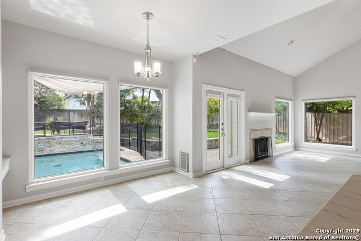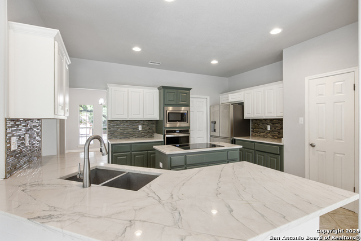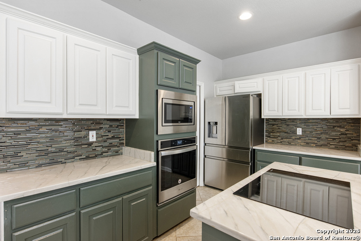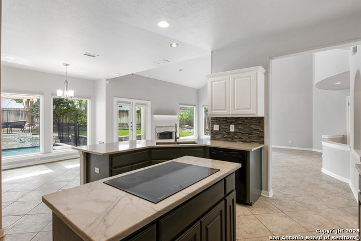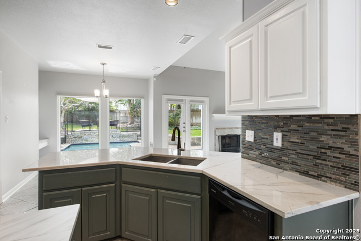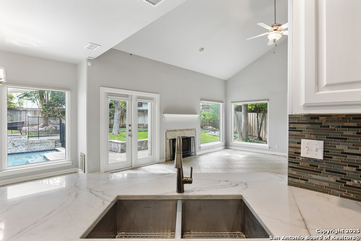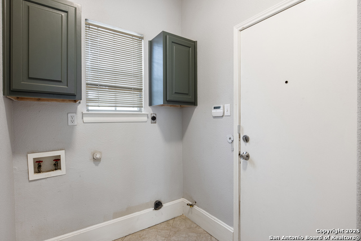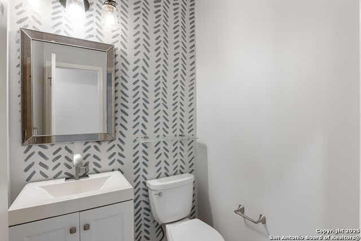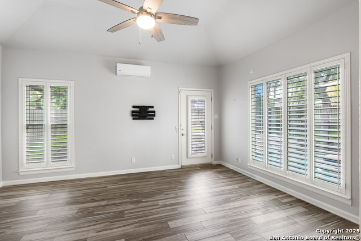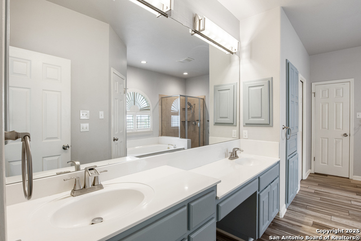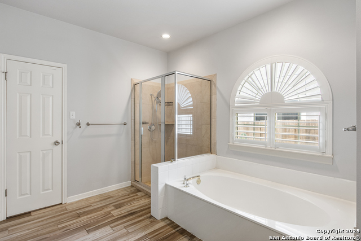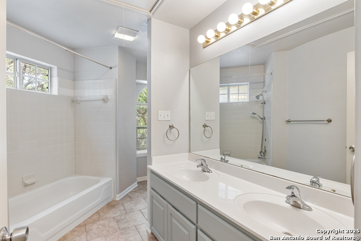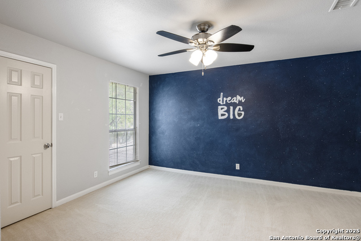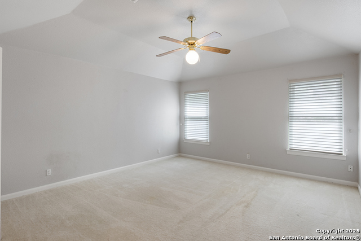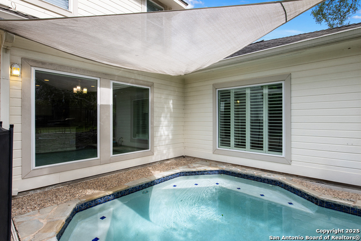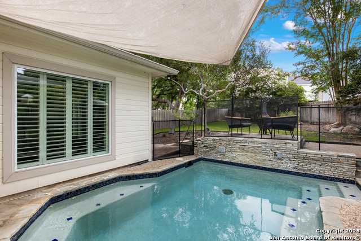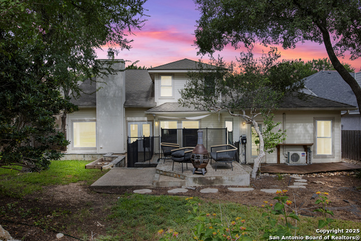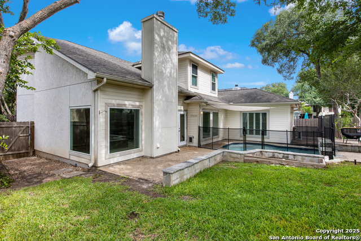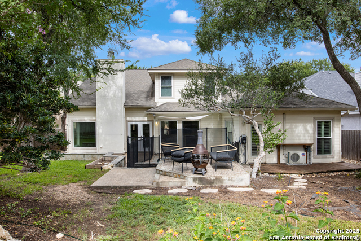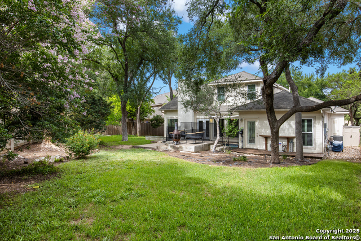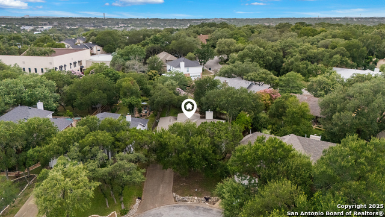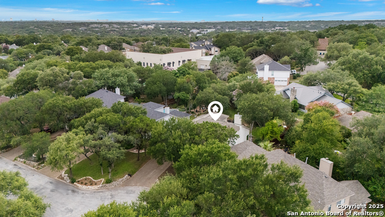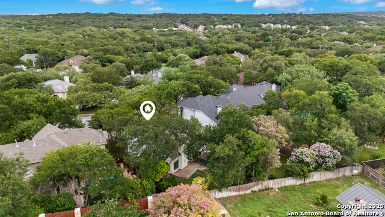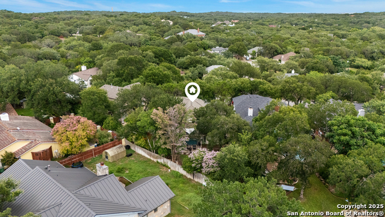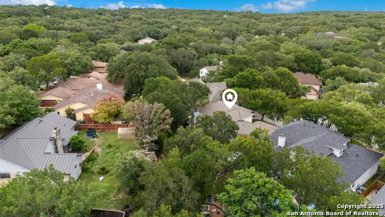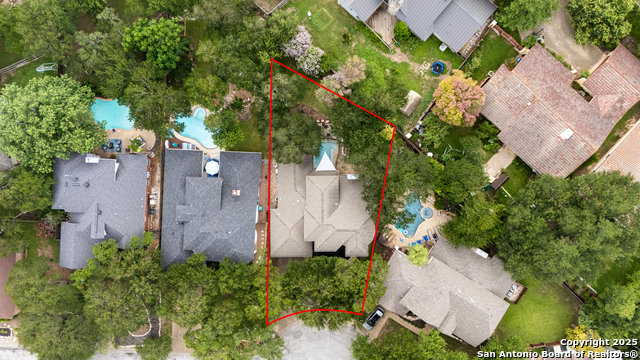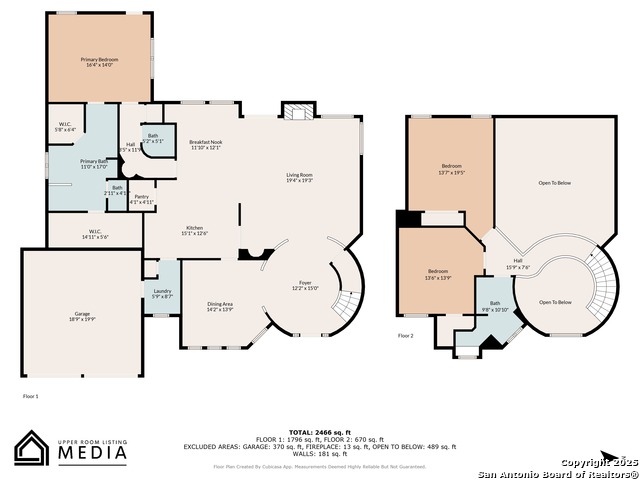15903 Lofty Heights, San Antonio, TX 78232
Contact Sandy Perez
Schedule A Showing
Request more information
- MLS#: 1880968 ( Single Residential )
- Street Address: 15903 Lofty Heights
- Viewed: 4
- Price: $550,000
- Price sqft: $210
- Waterfront: No
- Year Built: 1995
- Bldg sqft: 2615
- Bedrooms: 3
- Total Baths: 3
- Full Baths: 2
- 1/2 Baths: 1
- Garage / Parking Spaces: 2
- Days On Market: 6
- Additional Information
- County: BEXAR
- City: San Antonio
- Zipcode: 78232
- Subdivision: Hidden Heights
- District: North East I.S.D.
- Elementary School: Hidden Forest
- Middle School: Bradley
- High School: Churchill
- Provided by: Keller Williams City-View
- Contact: Zachariah Castillo
- (210) 817-1700

- DMCA Notice
-
DescriptionWelcome to this beautiful two story retreat nestled in the tree lined streets of North Central San Antonio. From the moment you arrive, you'll appreciate the curb appeal, mature trees, and stylish exterior. Inside, you'll find a functional layout with vaulted ceilings and abundant natural light. The heart of the home is a modern kitchen featuring stunning quartzite countertops, stainless steel appliances, and a spacious breakfast bar perfect for both entertaining and everyday living. The large living room offers a cozy brick fireplace and flows easily into the dining area and backyard. The primary suite is conveniently located downstairs, tucked away from the secondary bedrooms for added privacy, and features direct backyard access, a private mini split A/C unit for personalized comfort, and a spa inspired ensuite with dual vanities, a walk in closet, a walk in shower, and a soaking tub. Upstairs, you'll find generously sized secondary bedrooms that offer flexible use for guests, a home office, or a playroom. Step outside to a lush backyard oasis complete with a covered patio, mature landscaping, a built in dog door, and a sparkling in ground pool perfect for cooling off on warm Texas days or entertaining year round. Conveniently located near Hwy 281, Wurzbach Parkway, shopping, dining, and top rated schools, this move in ready home blends comfort, character, and convenience schedule your private showing today!
Property Location and Similar Properties
Features
Possible Terms
- Conventional
- FHA
- VA
- Cash
Accessibility
- First Floor Bath
- Full Bath/Bed on 1st Flr
- First Floor Bedroom
Air Conditioning
- One Central
Apprx Age
- 30
Builder Name
- Japhet Homes
Construction
- Pre-Owned
Contract
- Exclusive Right To Sell
Elementary School
- Hidden Forest
Energy Efficiency
- Programmable Thermostat
- Double Pane Windows
- Ceiling Fans
Exterior Features
- Stone/Rock
- Stucco
- 1 Side Masonry
Fireplace
- One
- Living Room
- Gas
Floor
- Carpeting
- Ceramic Tile
Foundation
- Slab
Garage Parking
- Two Car Garage
- Attached
Heating
- Central
- 1 Unit
Heating Fuel
- Electric
High School
- Churchill
Home Owners Association Fee
- 307
Home Owners Association Frequency
- Quarterly
Home Owners Association Mandatory
- Mandatory
Home Owners Association Name
- ROWCAL
Inclusions
- Ceiling Fans
- Chandelier
- Washer Connection
- Dryer Connection
- Cook Top
- Built-In Oven
- Self-Cleaning Oven
- Microwave Oven
- Stove/Range
- Refrigerator
- Disposal
- Dishwasher
- Trash Compactor
- Ice Maker Connection
- Smoke Alarm
- Security System (Leased)
- Electric Water Heater
- Garage Door Opener
- Smooth Cooktop
- Solid Counter Tops
- Carbon Monoxide Detector
- Private Garbage Service
Instdir
- From Loop 1604 exit W Bitters Rd
- take a right on W Bitters Rd
- take a left on Lofty Heights
- home will be on the left hand side.
Interior Features
- One Living Area
- Separate Dining Room
- Utility Room Inside
- High Ceilings
- Open Floor Plan
- Laundry Main Level
- Walk in Closets
Kitchen Length
- 15
Legal Desc Lot
- 10
Legal Description
- CB 4988B BLK LOT 10 HIDDEN HEIGHTS P.U.D.
Lot Description
- Cul-de-Sac/Dead End
- Mature Trees (ext feat)
Middle School
- Bradley
Multiple HOA
- No
Neighborhood Amenities
- None
Owner Lrealreb
- No
Ph To Show
- 2102222227
Possession
- Closing/Funding
Property Type
- Single Residential
Roof
- Composition
School District
- North East I.S.D.
Source Sqft
- Appsl Dist
Style
- Two Story
- Traditional
Total Tax
- 8665.53
Utility Supplier Elec
- CPS
Utility Supplier Gas
- CPPS
Utility Supplier Grbge
- Tiger
Utility Supplier Water
- SAWS
Water/Sewer
- City
Window Coverings
- All Remain
Year Built
- 1995

