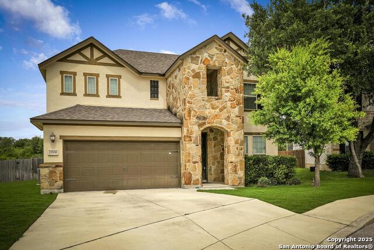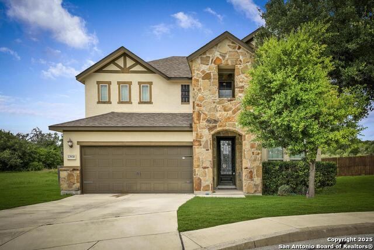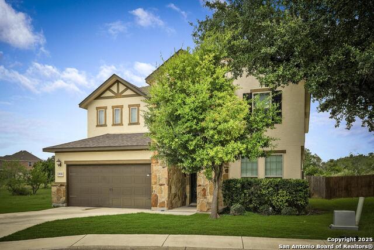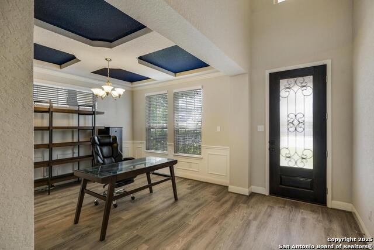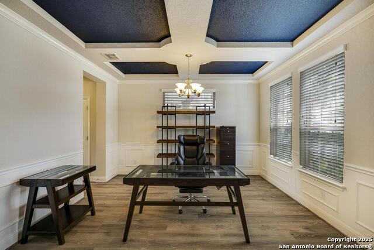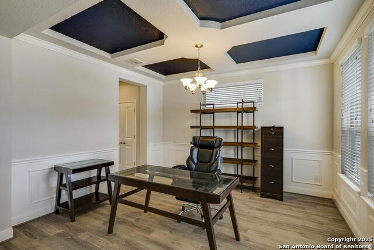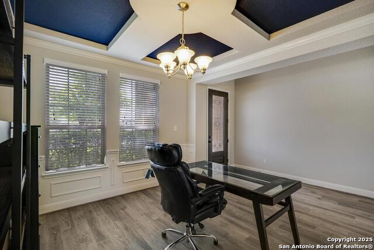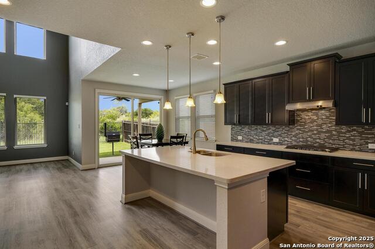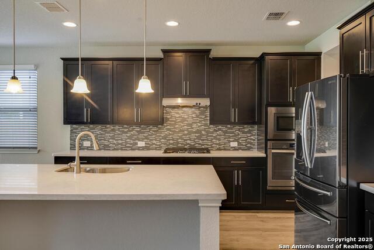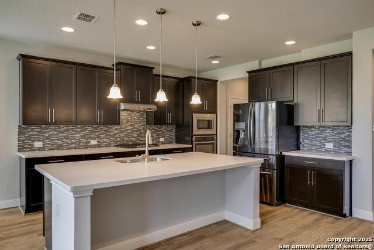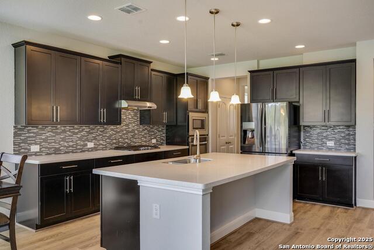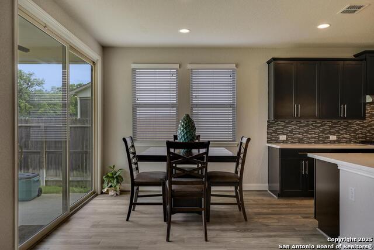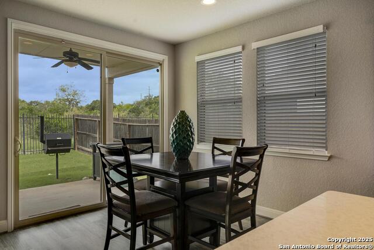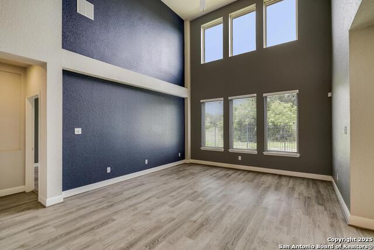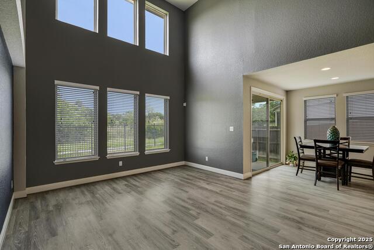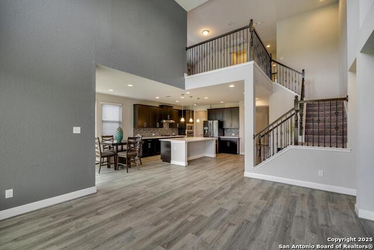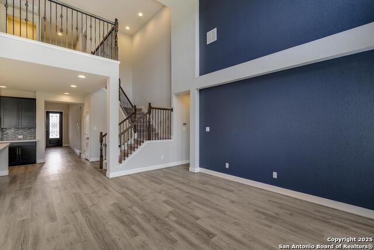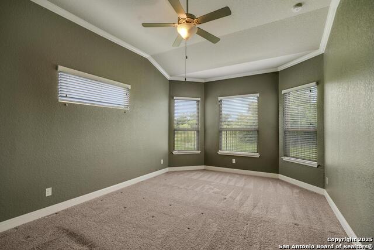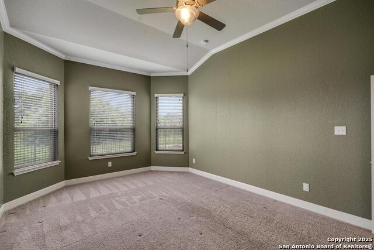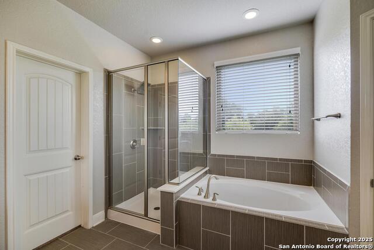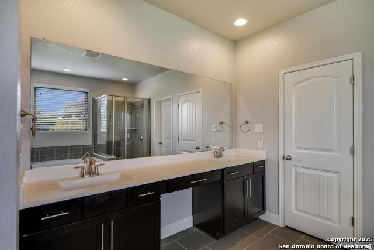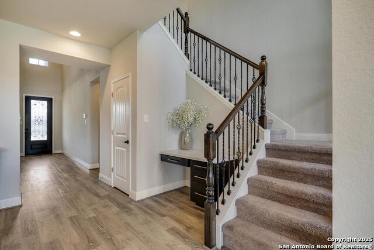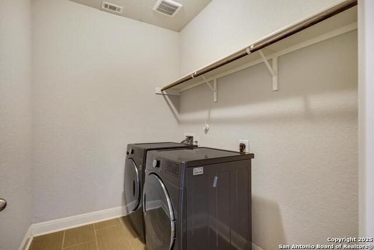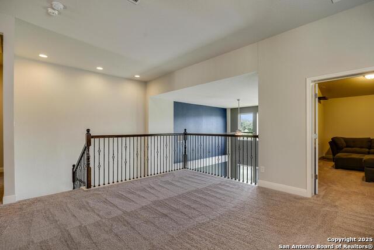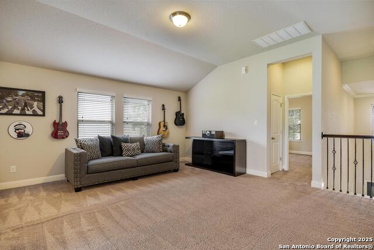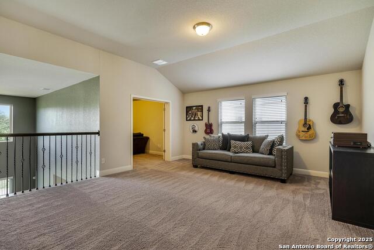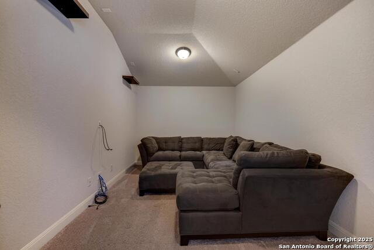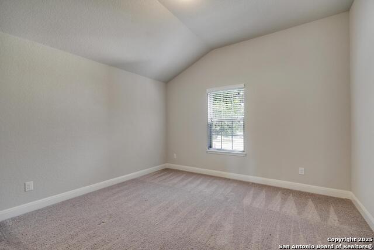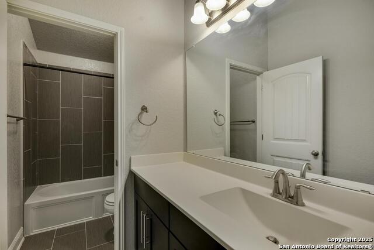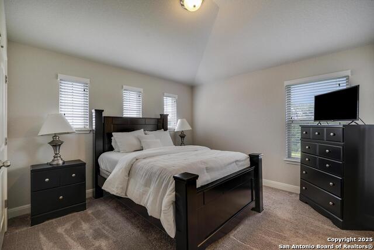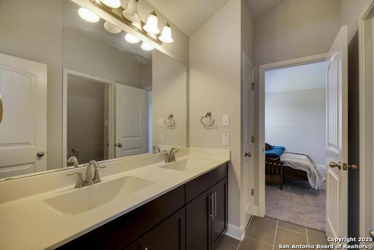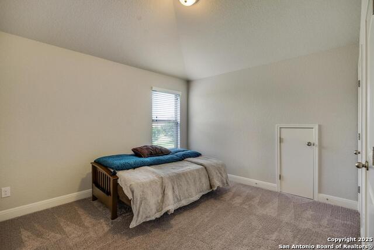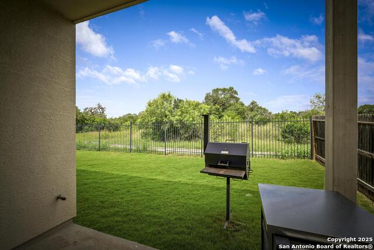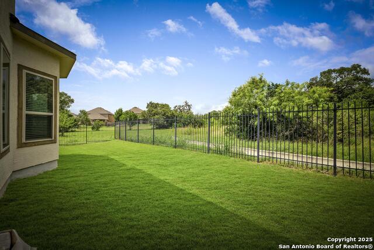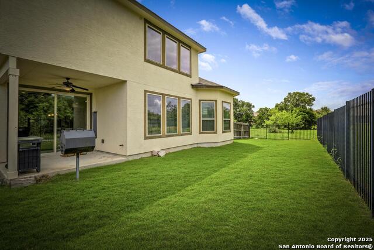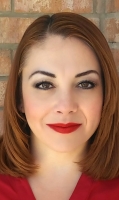13930 Tribeca, San Antonio, TX 78245
Contact Sandy Perez
Schedule A Showing
Request more information
- MLS#: 1880935 ( Single Residential )
- Street Address: 13930 Tribeca
- Viewed: 3
- Price: $545,000
- Price sqft: $156
- Waterfront: No
- Year Built: 2017
- Bldg sqft: 3494
- Bedrooms: 4
- Total Baths: 4
- Full Baths: 3
- 1/2 Baths: 1
- Garage / Parking Spaces: 2
- Days On Market: 6
- Additional Information
- County: BEXAR
- City: San Antonio
- Zipcode: 78245
- Subdivision: Arcadia Ridge
- District: Northside
- Elementary School: Wernli
- Middle School: Bernal
- High School: William Brennan
- Provided by: Laughy Hilger Group Real Estate
- Contact: Charles Hilger
- (210) 317-1119

- DMCA Notice
-
DescriptionThis beautiful 4 bedroom, 3.5 bath home has been very well maintained. The home is 3494 sq ft and perfect for a large or growing family. As you enter the home you will be greeted by a flex area perfect for a formal dining room or home office. The living area and kitchen are open, with high ceilings perfect for entertaining guests. The primary bedroom is generously sized and located downstairs. Upstairs you will find an open loft area, 3 secondary bedrooms and 2 additional bathrooms. Upstairs there is also a private media room or gaming room. The home sits on an oversized homesite of almost a quarter acre providing plenty of room for outdoor play and entertainment. The home is located in the highly desired Arcadia Ridge community with easy access to Potranco rd and all of the entertainment, dinning and shopping options this growing area has to offer. This is one that you will not want to miss.
Property Location and Similar Properties
Features
Possible Terms
- Conventional
- FHA
- VA
- Cash
Air Conditioning
- One Central
Block
- 39
Builder Name
- Meritage Homes
Construction
- Pre-Owned
Contract
- Exclusive Right To Sell
Currently Being Leased
- No
Elementary School
- Wernli Elementary School
Exterior Features
- Stone/Rock
- Stucco
- Cement Fiber
Fireplace
- Not Applicable
Floor
- Carpeting
- Laminate
Foundation
- Slab
Garage Parking
- Two Car Garage
Heating
- Central
Heating Fuel
- Electric
High School
- William Brennan
Home Owners Association Fee
- 460
Home Owners Association Frequency
- Annually
Home Owners Association Mandatory
- Mandatory
Home Owners Association Name
- ARCADIA RIDGE HOA
Home Faces
- East
Inclusions
- Ceiling Fans
- Washer Connection
- Dryer Connection
- Cook Top
- Built-In Oven
- Gas Cooking
- Disposal
- Dishwasher
- Garage Door Opener
Instdir
- From Potranco Rd turn on Arcadia Path
- then turn right on Laurel Branch
- then right on Tyrou Ln
- left on Silas Creek
- then left on Tribeca. The home is the last home at the end of the cul de sac.
Interior Features
- One Living Area
- Separate Dining Room
- Eat-In Kitchen
- Two Eating Areas
- Island Kitchen
- Loft
- Utility Room Inside
- High Ceilings
- Laundry Room
Kitchen Length
- 14
Legal Desc Lot
- 55
Legal Description
- Cb 4355C (Arcadia Ridge
- Ph-1 Ut-1B)
- Block 39 Lot 55 2017 N
Middle School
- Bernal
Multiple HOA
- No
Neighborhood Amenities
- Pool
- Park/Playground
Occupancy
- Vacant
Owner Lrealreb
- No
Ph To Show
- 210-222-2227
Possession
- Closing/Funding
Property Type
- Single Residential
Recent Rehab
- No
Roof
- Composition
School District
- Northside
Source Sqft
- Appsl Dist
Style
- Two Story
- Traditional
Total Tax
- 8879.12
Virtual Tour Url
- https://vtour.craigmac.tv/e/DNnq8Qd
Water/Sewer
- Water System
- Sewer System
Window Coverings
- Some Remain
Year Built
- 2017

