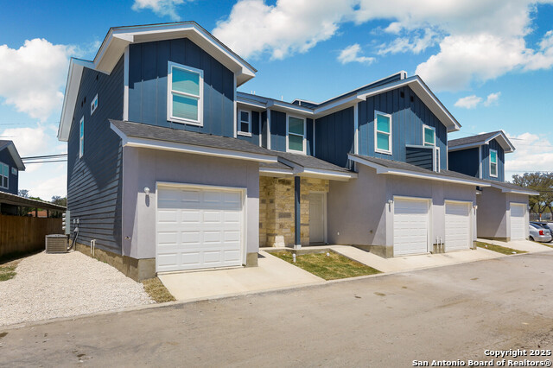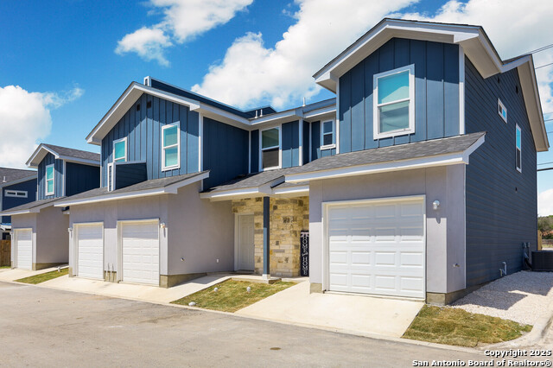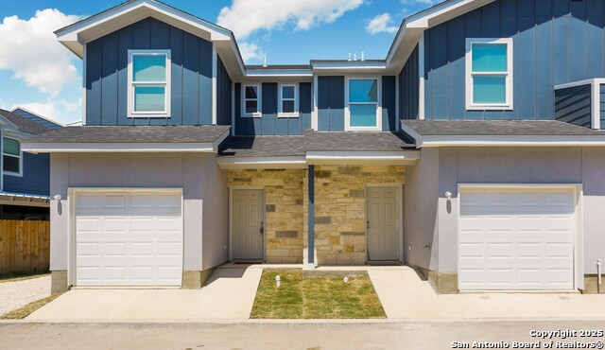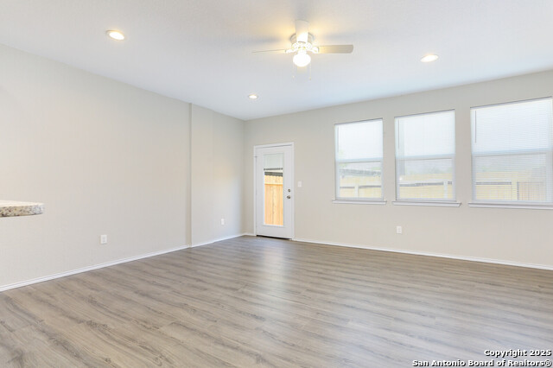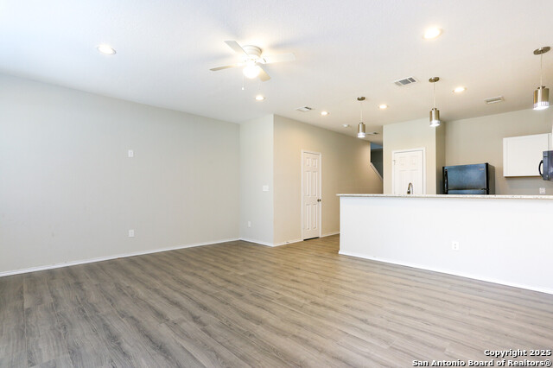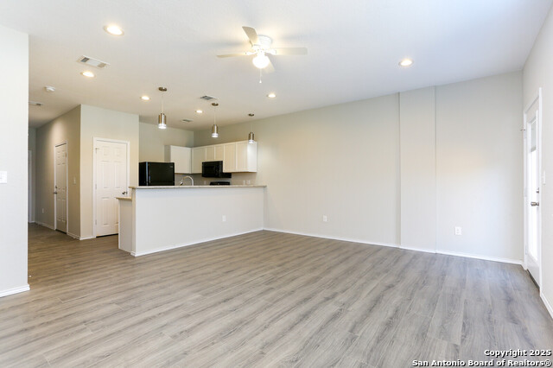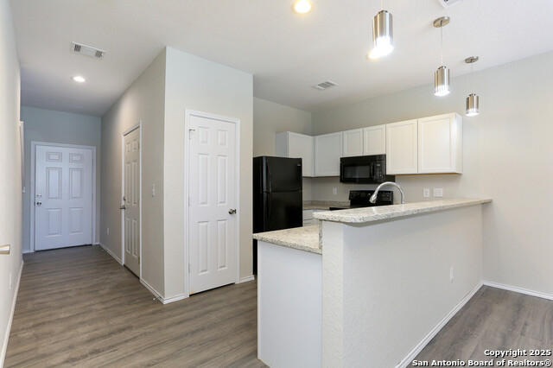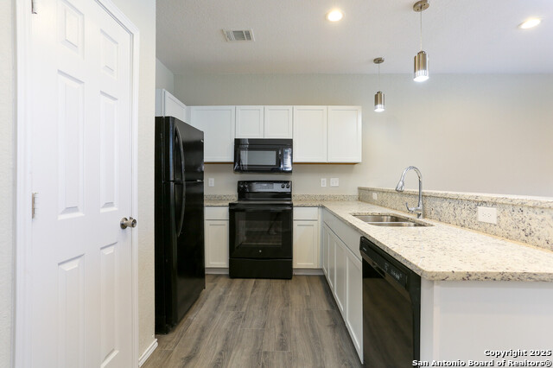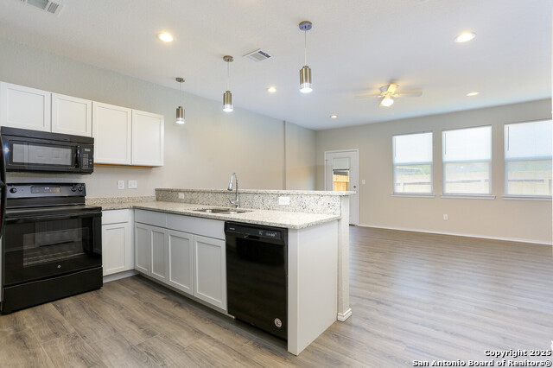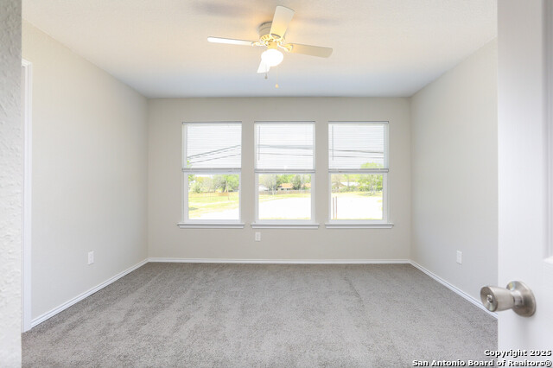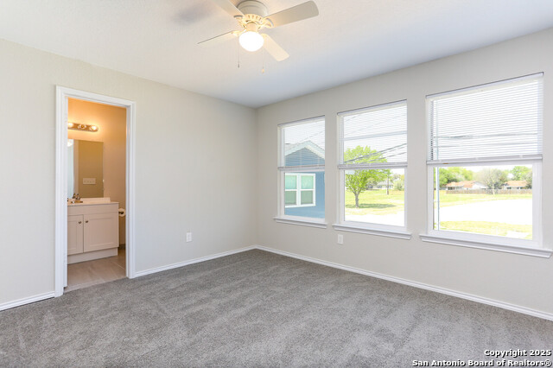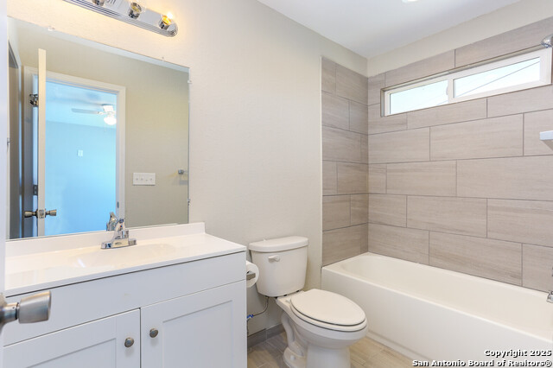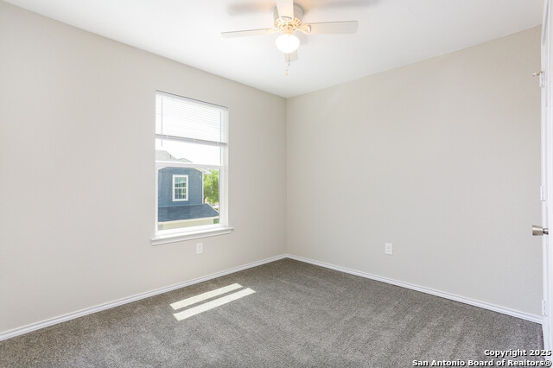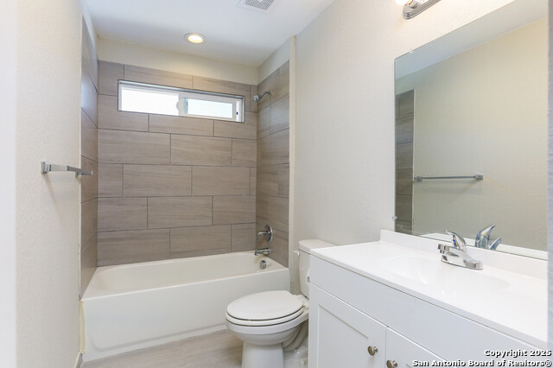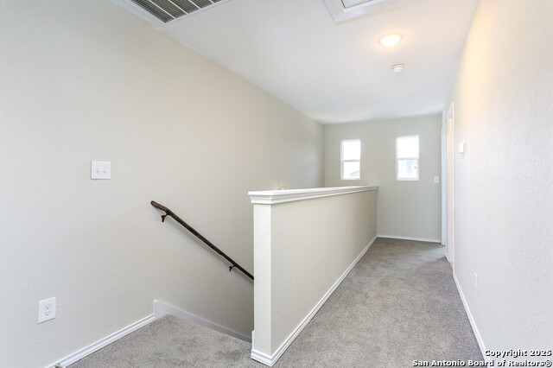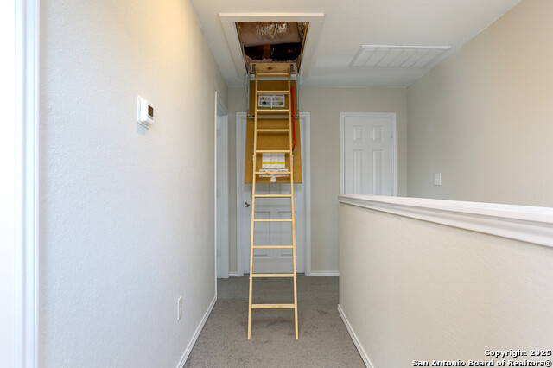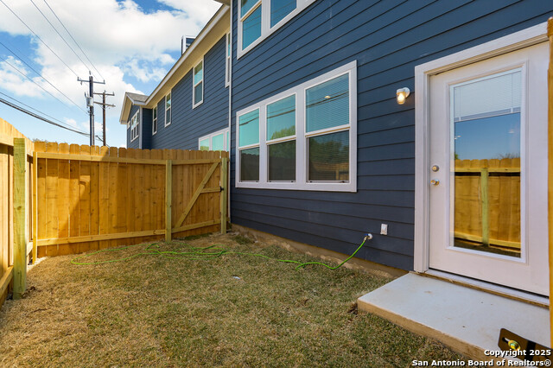6922 Crestway Rd, San Antonio, TX 78239
Contact Sandy Perez
Schedule A Showing
Request more information
- MLS#: 1880887 ( Multi-Family (2-8 Units) )
- Street Address: 6922 Crestway Rd
- Viewed: 47
- Price: $850,000
- Price sqft: $173
- Waterfront: No
- Year Built: 2021
- Bldg sqft: 4900
- Days On Market: 79
- Additional Information
- County: BEXAR
- City: San Antonio
- Zipcode: 78239
- Subdivision: Crestway Heights
- District: North East I.S.D.
- Elementary School: Montgomery
- Middle School: White Ed
- High School: Roosevelt
- Provided by: Vortex Realty
- Contact: Mariana Campos
- (210) 306-0674

- DMCA Notice
-
DescriptionIncome property fourplex, all units are rented!!! Conveniently close to 1604, i 35, the forum shops and ikea. 10 min from fort sam houston, 15 min to airport, 20 min to pearl & alamo dome. Open floor plan with stained concrete, and carpets, some units have been upgraded to laminated flooring troughout. Walk in closets, central air & heat, refrigerator, dishwasher, range, built in microwave. Washer/dryer connections.
Property Location and Similar Properties
Features
Possible Terms
- Conventional
- Cash
- Investors OK
Air Conditioning
- One Central
Annual Operating Expense
- 3853
Block
- 24
Builder Name
- Unknown
Contract
- Exclusive Right To Sell
Days On Market
- 34
Dom
- 34
Elementary School
- Montgomery
Exterior Features
- 3 Sides Masonry
Flooring
- Carpeting
- Ceramic Tile
- Laminate
Foundation
- Slab
Heat
- Central
Heating Fuel
- Electric
High School
- Roosevelt
Home Owners Association Mandatory
- None
Instdir
- From Kitty Hawk to Crestway
Legal Description
- Cb 5051G (Crestway Crossing)
- Block 24 Lot 7 plat 9795
Meters
- Separate Electric
- Separate Water
Middle School
- White Ed
Net Operating Income
- 62747
Op Exp Includes
- Taxes
- Insurance
Owner Lrealreb
- No
Ph To Show
- 2102222227
Property Type
- Multi-Family (2-8 Units)
Recent Rehab
- Yes
Roofing
- Composition
Salerent
- For Sale
School District
- North East I.S.D.
Source Sqft
- Appraiser
Style
- Two Story
Total Tax
- 12198
Views
- 47
Year Built
- 2021
Zoning
- OCL

