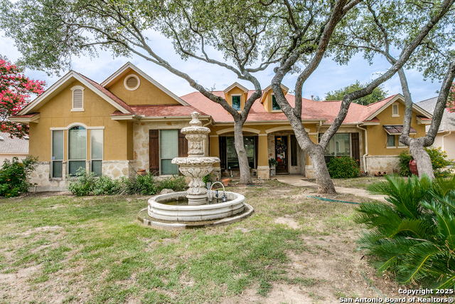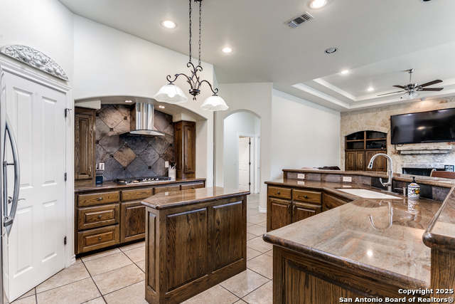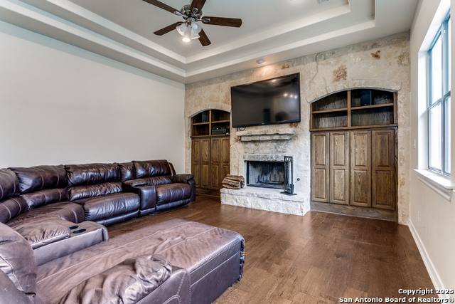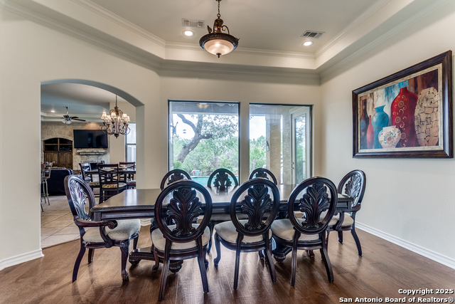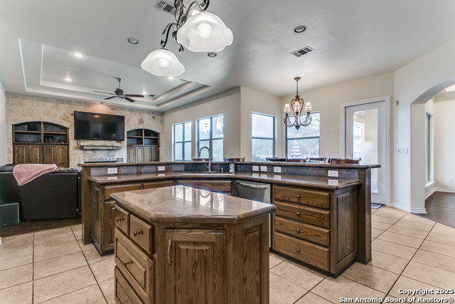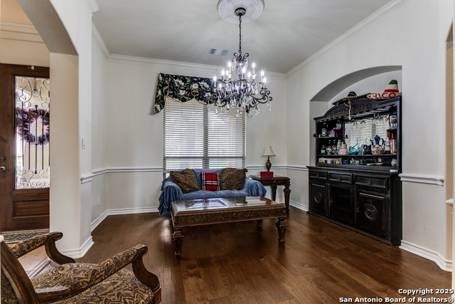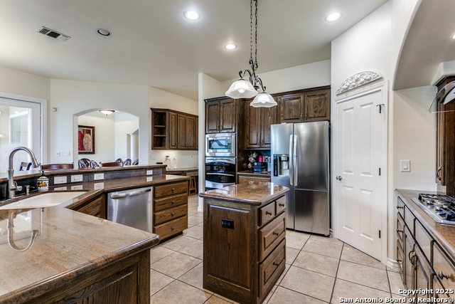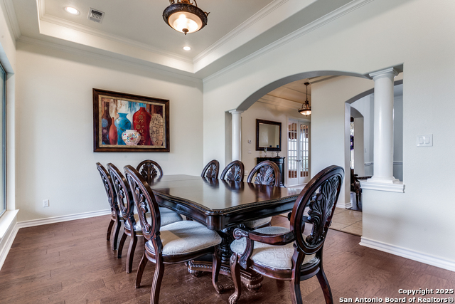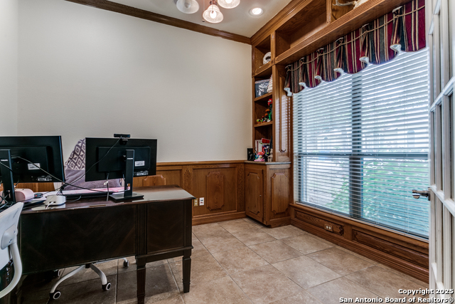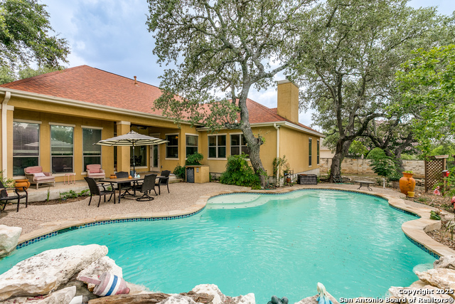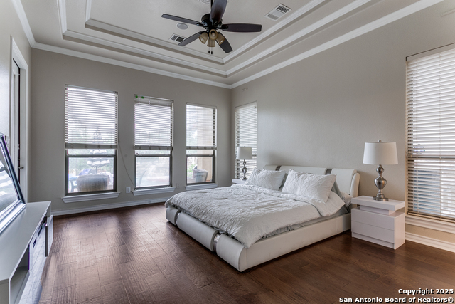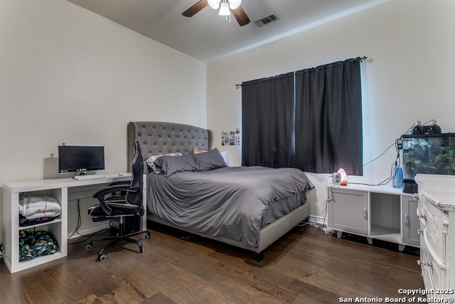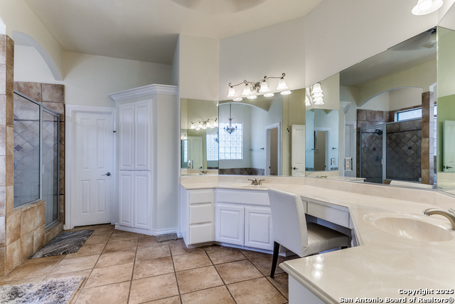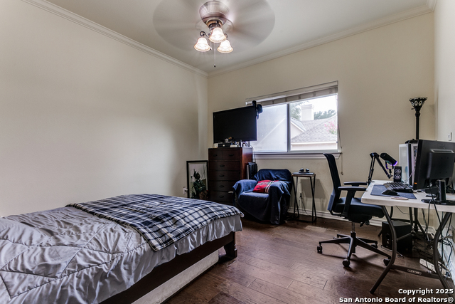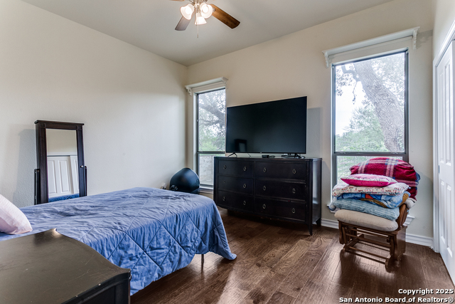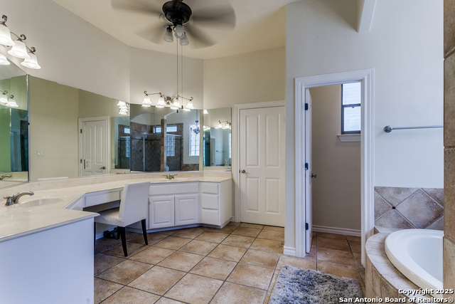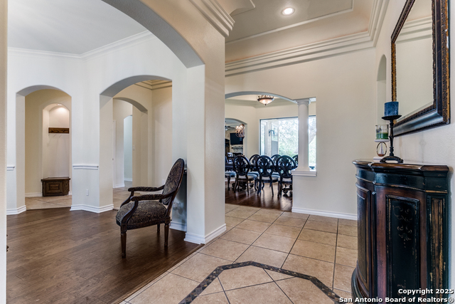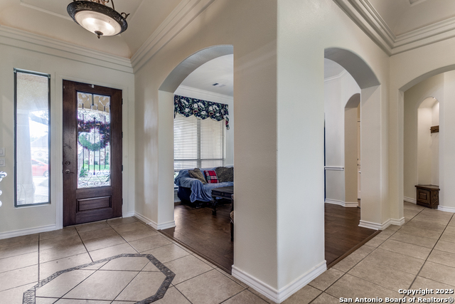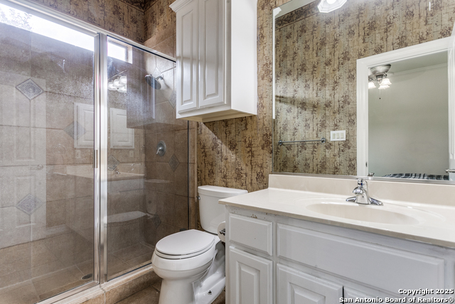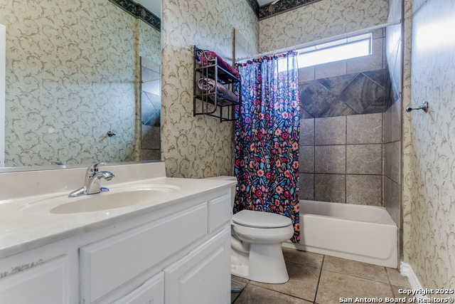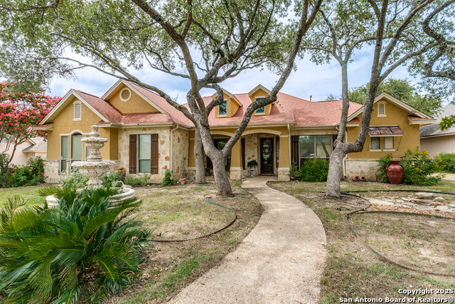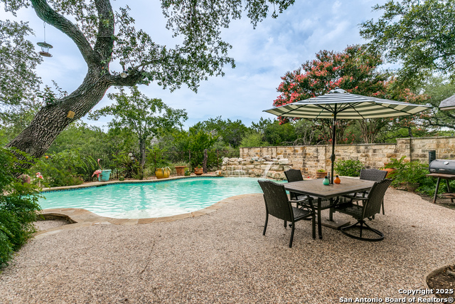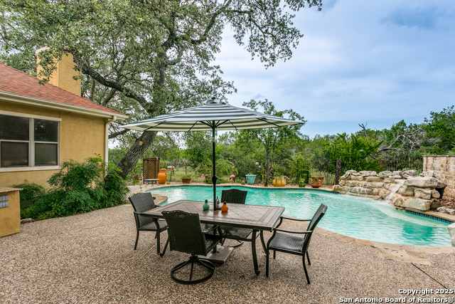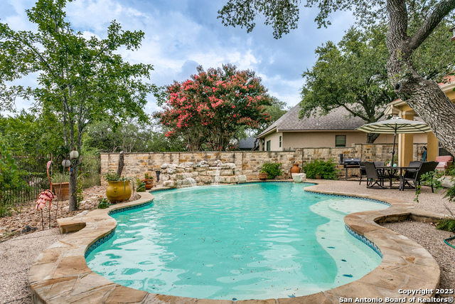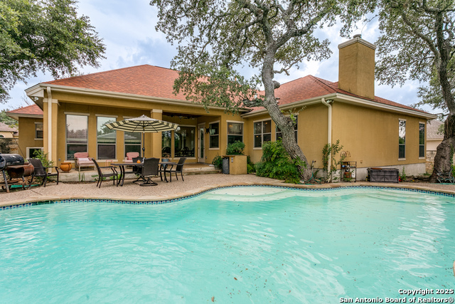18406 Emerald Forest Dr., San Antonio, TX 78259
Contact Sandy Perez
Schedule A Showing
Request more information
- MLS#: 1880869 ( Single Residential )
- Street Address: 18406 Emerald Forest Dr.
- Viewed: 66
- Price: $630,000
- Price sqft: $203
- Waterfront: No
- Year Built: 2002
- Bldg sqft: 3096
- Bedrooms: 4
- Total Baths: 3
- Full Baths: 3
- Garage / Parking Spaces: 2
- Days On Market: 77
- Additional Information
- County: BEXAR
- City: San Antonio
- Zipcode: 78259
- Subdivision: Emerald Forest
- District: North East I.S.D.
- Elementary School: Bulverde Creek
- Middle School: Tex Hill
- High School: Johnson
- Provided by: Keller Williams City-View
- Contact: Marco Puga
- (210) 801-2380

- DMCA Notice
-
DescriptionLocated in the prestigious guard gated community of Emerald Forest, this custom Mediterranean style home sits on a beautifully landscaped 1/3 acre lot backing to a serene greenbelt with mature trees. Offering nearly 3,100 sq. ft., it features 4 spacious bedrooms, 3 full baths, and multiple living areas including a private office, formal dining, breakfast nook, and additional family room. The gourmet kitchen includes a large island, gas cooktop, double ovens, custom cabinetry, and a trash compactor ideal for entertaining. One bedroom is perfect as a private guest or mother in law suite. The luxurious primary suite boasts coffered ceilings, a spa like bath with jetted tub, walk in shower, dual vanities, makeup station, and generous storage. Enjoy a functional laundry room with sink, cabinetry, folding counter, and direct access to the side entry 2 car garage. Step outside to your private oasis with an in ground pool, rock walls for privacy, and wrought iron fencing that opens to the greenbelt perfect for enjoying wildlife views. A true gem in Emerald Forest!
Property Location and Similar Properties
Features
Possible Terms
- Conventional
- FHA
- VA
- TX Vet
- Cash
Air Conditioning
- Two Central
Apprx Age
- 23
Builder Name
- J&J Custom Homes
Construction
- Pre-Owned
Contract
- Exclusive Right To Sell
Days On Market
- 279
Currently Being Leased
- No
Dom
- 15
Elementary School
- Bulverde Creek
Energy Efficiency
- 16+ SEER AC
- Programmable Thermostat
- Double Pane Windows
- Ceiling Fans
Exterior Features
- Stone/Rock
- Stucco
Fireplace
- One
- Living Room
Floor
- Ceramic Tile
- Wood
Foundation
- Slab
Garage Parking
- Two Car Garage
- Attached
- Side Entry
Heating
- Central
Heating Fuel
- Electric
High School
- Johnson
Home Owners Association Fee
- 330
Home Owners Association Frequency
- Quarterly
Home Owners Association Mandatory
- Mandatory
Home Owners Association Name
- WMERALD FOREST HOA
Inclusions
- Ceiling Fans
- Washer Connection
- Dryer Connection
- Cook Top
- Built-In Oven
- Microwave Oven
- Gas Cooking
- Disposal
- Dishwasher
- Trash Compactor
- Ice Maker Connection
- Water Softener (owned)
- Wet Bar
- Smoke Alarm
- Pre-Wired for Security
- Gas Water Heater
- Garage Door Opener
- Plumb for Water Softener
- Solid Counter Tops
- Double Ovens
- Custom Cabinets
- 2+ Water Heater Units
- City Garbage service
Instdir
- 1604 W
- Exit Bulverde Rd. turn into Emerald Forest
- Guarded Gate must have RE license to enter
Interior Features
- Two Living Area
- Separate Dining Room
- Eat-In Kitchen
- Island Kitchen
- Breakfast Bar
- Walk-In Pantry
- Study/Library
- Utility Room Inside
- 1st Floor Lvl/No Steps
- High Ceilings
- Open Floor Plan
- Cable TV Available
- High Speed Internet
- All Bedrooms Downstairs
- Laundry Main Level
- Telephone
- Walk in Closets
Kitchen Length
- 21
Legal Desc Lot
- 89
Legal Description
- Ncb 18166 Blk 6 Lot 89 (Emerald Forest Ut-4A)
Lot Description
- On Greenbelt
- 1/4 - 1/2 Acre
- Mature Trees (ext feat)
- Level
Lot Improvements
- Street Paved
- Curbs
- Street Gutters
- Sidewalks
- Streetlights
Middle School
- Tex Hill
Multiple HOA
- No
Neighborhood Amenities
- Controlled Access
- Pool
- Tennis
- Jogging Trails
- Bike Trails
- Basketball Court
- Guarded Access
Occupancy
- Owner
Owner Lrealreb
- No
Ph To Show
- 202222227
Possession
- Closing/Funding
Property Type
- Single Residential
Recent Rehab
- No
Roof
- Composition
School District
- North East I.S.D.
Source Sqft
- Appsl Dist
Style
- One Story
- Mediterranean
Total Tax
- 14576.05
Utility Supplier Elec
- CPS
Utility Supplier Gas
- CPS
Utility Supplier Grbge
- OTHER
Utility Supplier Sewer
- SAWS
Utility Supplier Water
- SAWS
Views
- 66
Water/Sewer
- Water System
Window Coverings
- Some Remain
Year Built
- 2002

