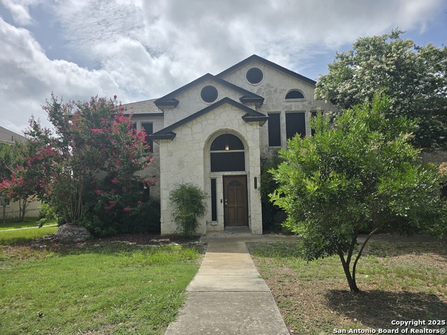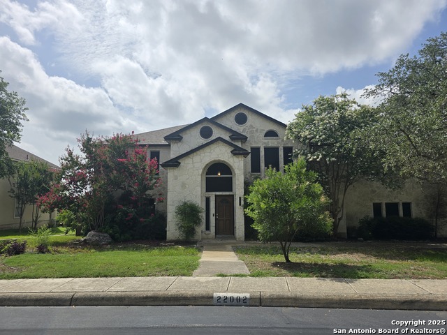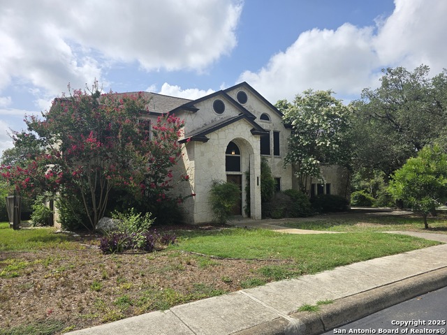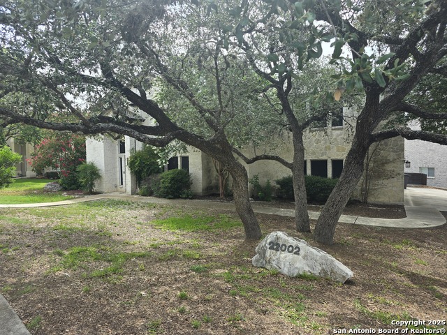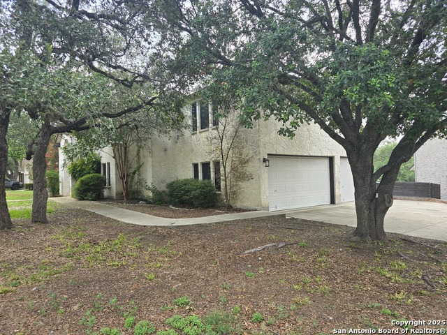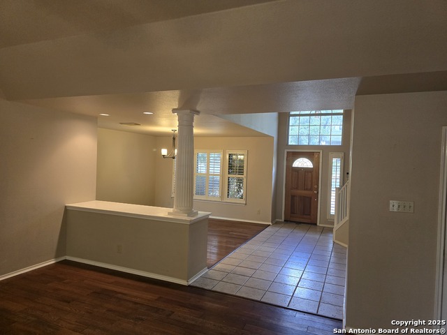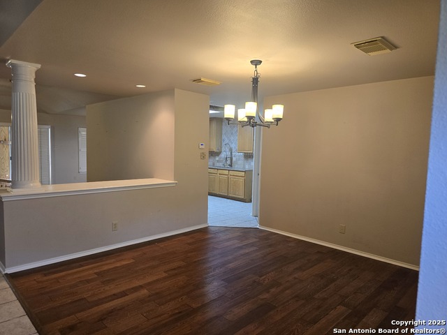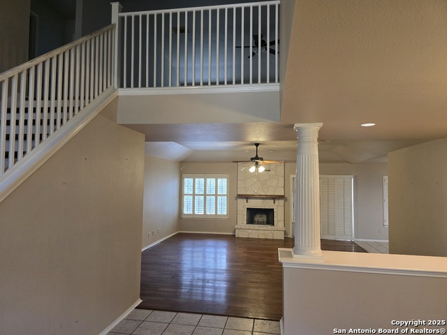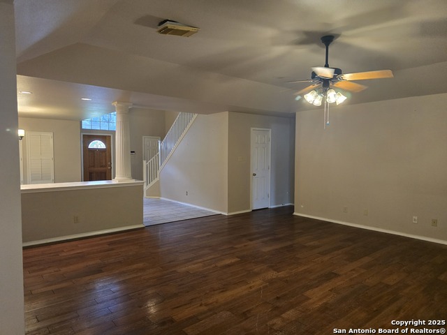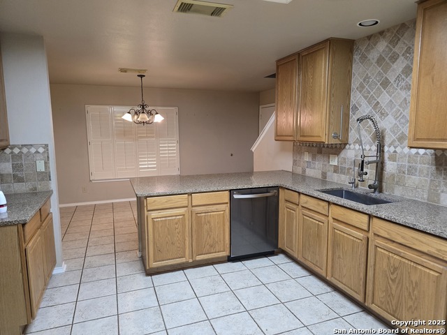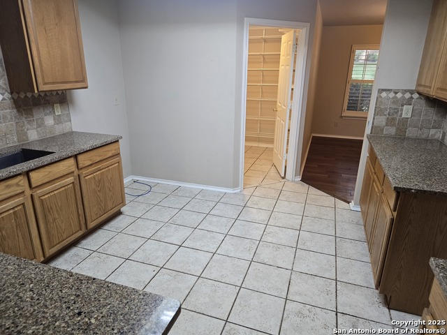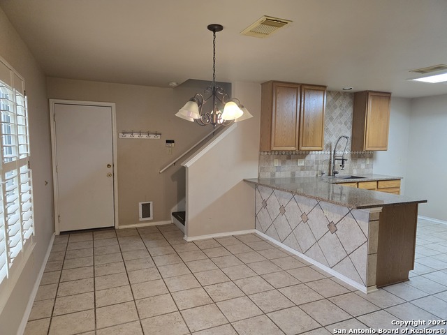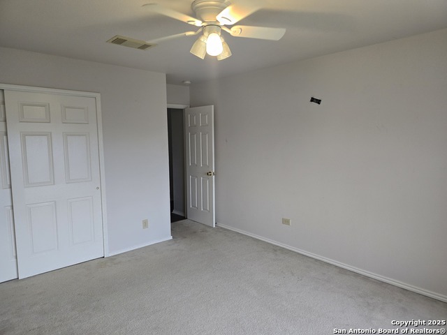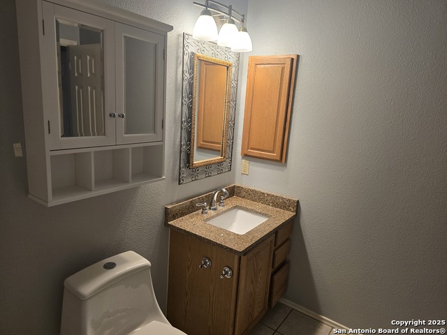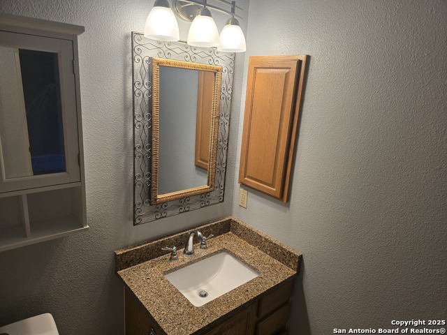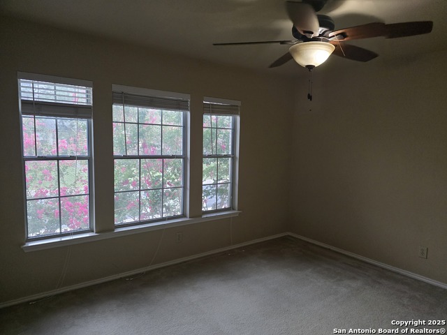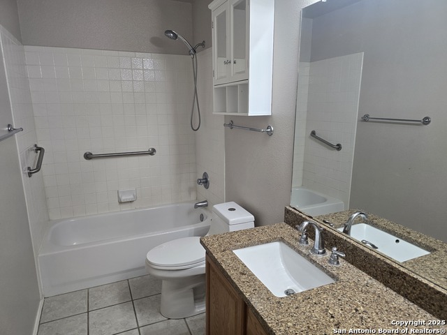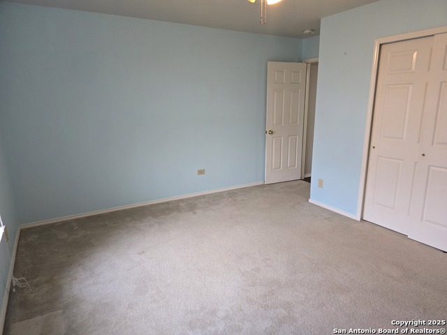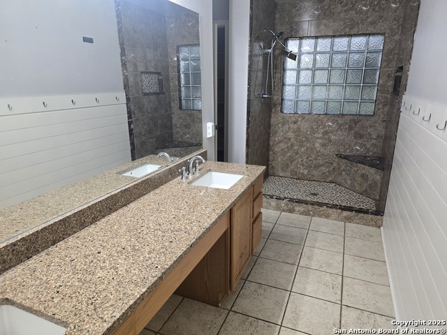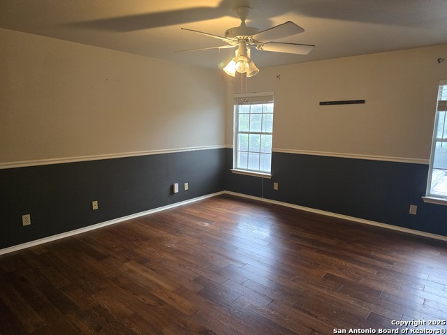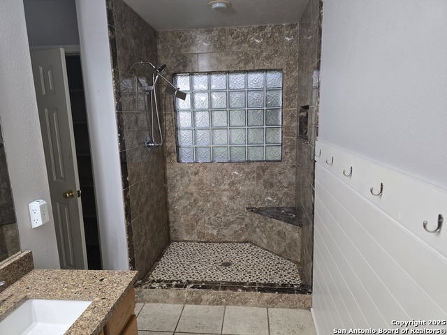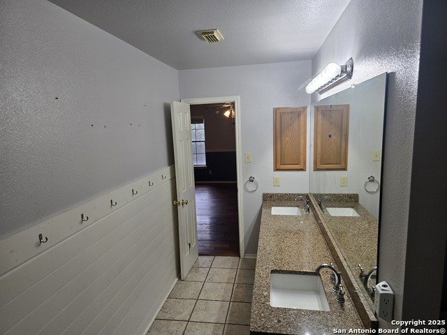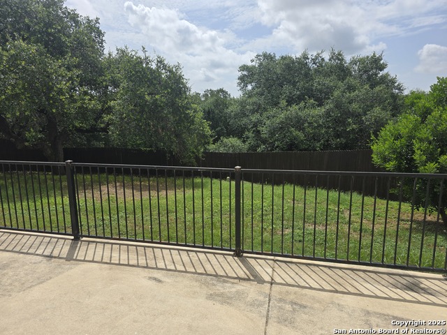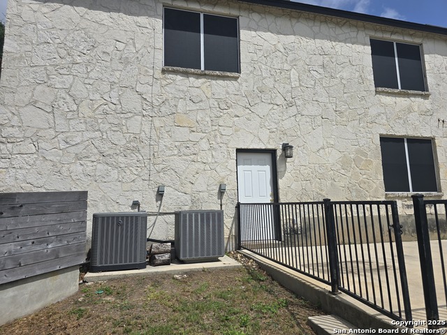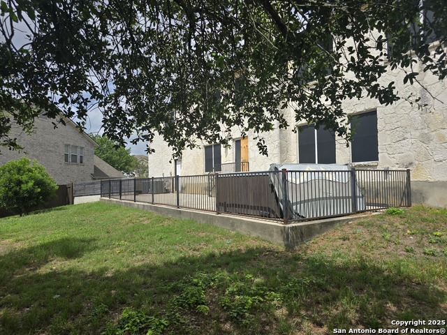22002 Pelican Edge, San Antonio, TX 78258
Contact Sandy Perez
Schedule A Showing
Request more information
Reduced
- MLS#: 1880616 ( Single Residential )
- Street Address: 22002 Pelican Edge
- Viewed: 38
- Price: $390,000
- Price sqft: $122
- Waterfront: No
- Year Built: 2001
- Bldg sqft: 3206
- Bedrooms: 5
- Total Baths: 4
- Full Baths: 3
- 1/2 Baths: 1
- Garage / Parking Spaces: 3
- Days On Market: 46
- Additional Information
- County: BEXAR
- City: San Antonio
- Zipcode: 78258
- Subdivision: Champion Springs
- District: North East I.S.D.
- Elementary School: Las Lomas
- Middle School: Barbara Bush
- High School: Ronald Reagan
- Provided by: Smart Group, REALTORS
- Contact: Toni Smart
- (210) 695-3663

- DMCA Notice
-
DescriptionThis beautiful home offers 5 bedrooms, 3.5 baths, and a 3 car garage, all situated on a large corner lot just over a quarter acre backing to a serene greenbelt. Step inside to a soaring entry, a formal dining room, and a large family room with a stunning rock, wood burning fireplace. The kitchen features quartz countertops and a stone backsplash. The primary suite is conveniently located on the first floor with a walk in shower, double sinks, and a linen closet. Upstairs you'll find a spacious game room with its own staircase off the breakfast area, plus four bedrooms with ceiling fans and carpet throughout. Tile in all wet areas. Bathrooms also feature quartz countertops. Enjoy outdoor living with a huge patio, privacy fence, and mature oak tree in the backyard. Close to schools and shopping for added convenience!
Property Location and Similar Properties
Features
Possible Terms
- Cash
Air Conditioning
- Two Central
Apprx Age
- 24
Block
- 17
Builder Name
- KB
Construction
- Pre-Owned
Contract
- Exclusive Right To Sell
Days On Market
- 42
Dom
- 42
Elementary School
- Las Lomas
Exterior Features
- Stone/Rock
Fireplace
- Living Room
Floor
- Carpeting
- Ceramic Tile
- Wood
Foundation
- Slab
Garage Parking
- Three Car Garage
Heating
- Central
Heating Fuel
- Electric
High School
- Ronald Reagan
Home Owners Association Fee
- 116
Home Owners Association Fee 2
- 127.32
Home Owners Association Frequency
- Annually
Home Owners Association Mandatory
- Mandatory
Home Owners Association Name
- STONE OAKL PROPERTY OWNERS ASSOCIATION
Home Owners Association Name2
- SUNDANCE AT STONE OAK
Home Owners Association Payment Frequency 2
- Semi-Annually
Inclusions
- Ceiling Fans
- Chandelier
- Washer Connection
- Dryer Connection
- Self-Cleaning Oven
- Microwave Oven
- Refrigerator
- Dishwasher
- Ice Maker Connection
- Water Softener (owned)
- Security System (Owned)
- Electric Water Heater
- Garage Door Opener
- Solid Counter Tops
Instdir
- Take US-281 S to Agora Palms Dr. Then
- take a right on Hardy Oak Blvd. to Knights Cross Dr. Turn right onto Knights Cross Dr. and then right on Legend Point Dr. Continue on and turn left on Pecan Station to Pelican Edge. The house will be on your right.
Interior Features
- Three Living Area
- Separate Dining Room
- Eat-In Kitchen
- Breakfast Bar
- Walk-In Pantry
- Game Room
- Loft
- Utility Room Inside
- High Ceilings
- Cable TV Available
- High Speed Internet
- Laundry Main Level
- Telephone
- Walk in Closets
Kitchen Length
- 11
Legal Desc Lot
- 81
Legal Description
- Ncb 19219 Blk 17 Lot 81 Sundance Subd Ut-3
Lot Description
- Corner
- On Greenbelt
- City View
- 1/4 - 1/2 Acre
- Mature Trees (ext feat)
Middle School
- Barbara Bush
Multiple HOA
- Yes
Neighborhood Amenities
- None
Owner Lrealreb
- No
Ph To Show
- 210-222-2227
Possession
- Closing/Funding
Property Type
- Single Residential
Roof
- Composition
School District
- North East I.S.D.
Source Sqft
- Appsl Dist
Style
- Two Story
Total Tax
- 9823.5
Utility Supplier Elec
- CPS
Utility Supplier Grbge
- CITY
Utility Supplier Sewer
- SAWS
Utility Supplier Water
- SAWS
Views
- 38
Water/Sewer
- Water System
Window Coverings
- All Remain
Year Built
- 2001



