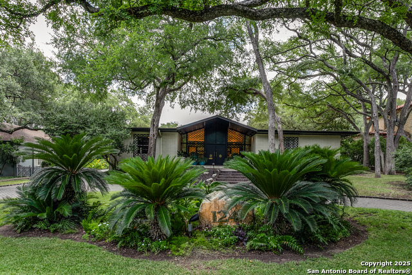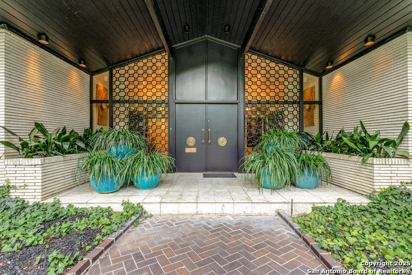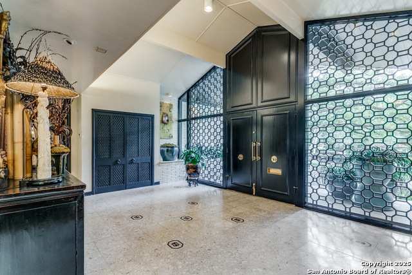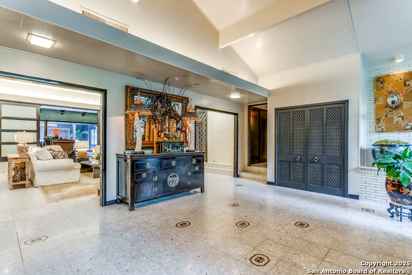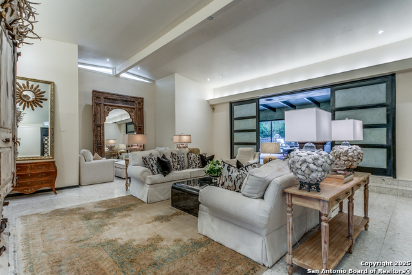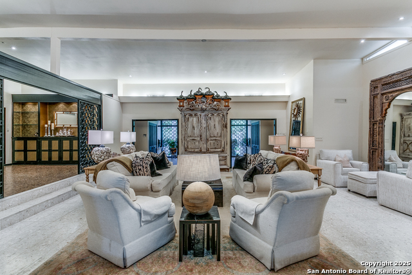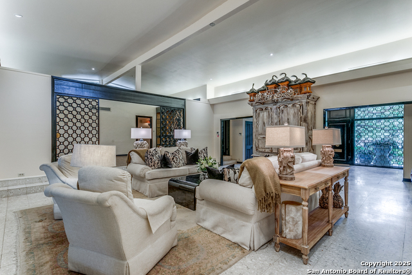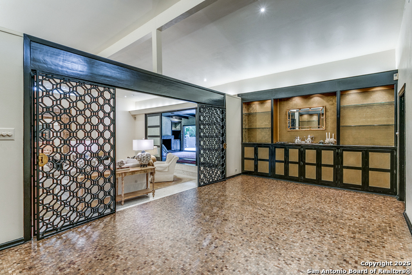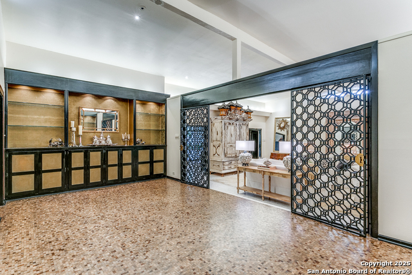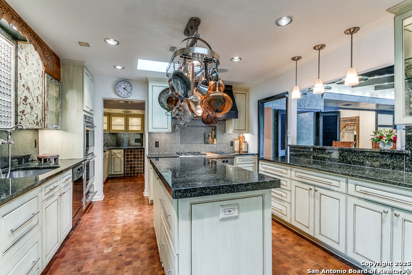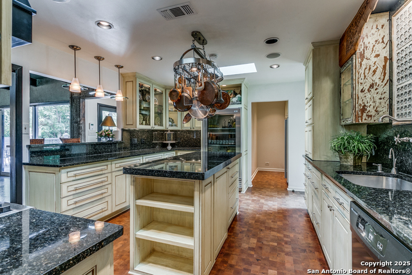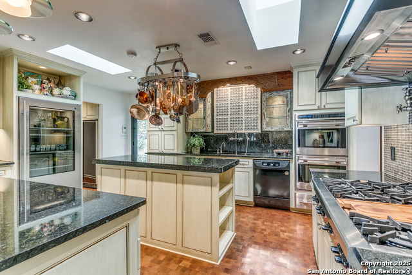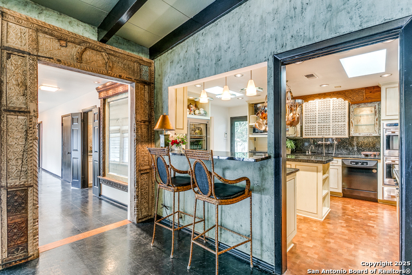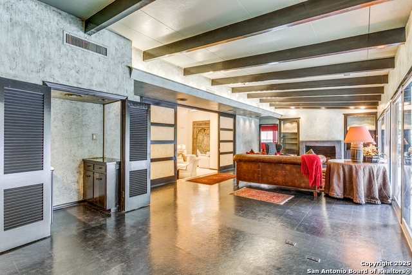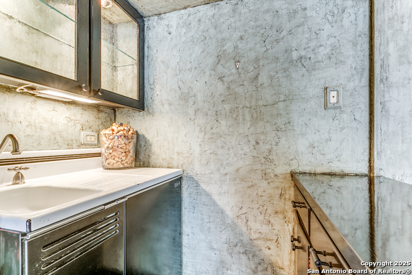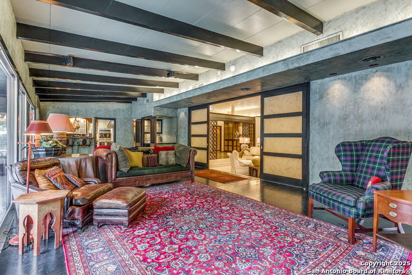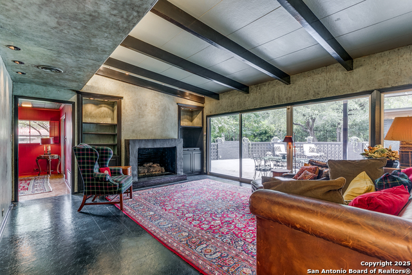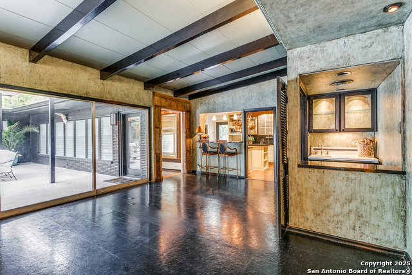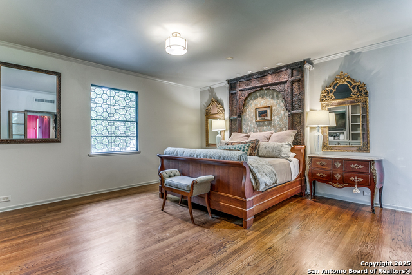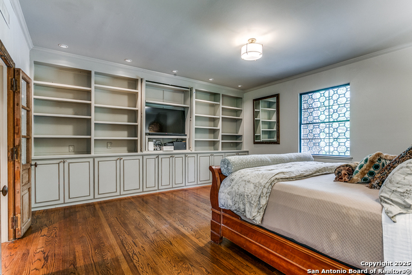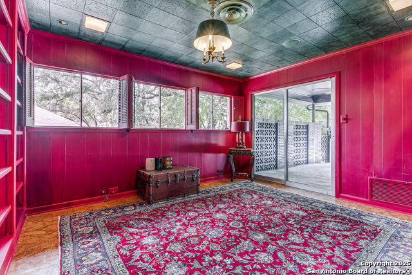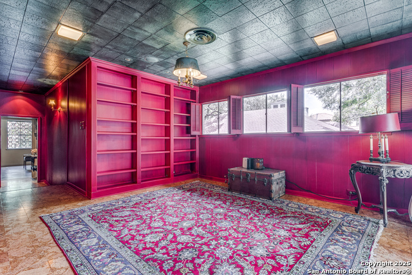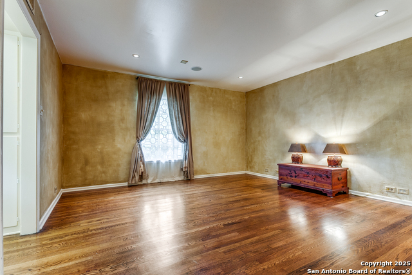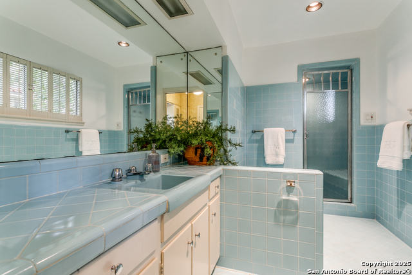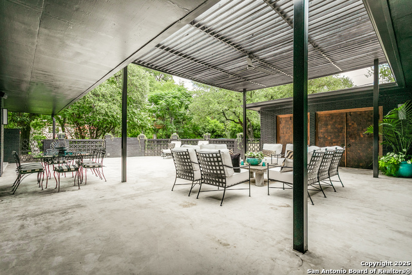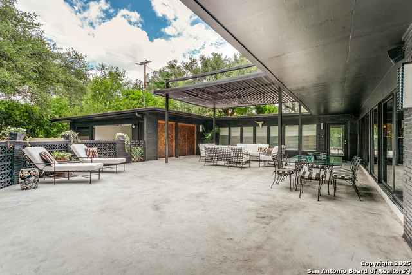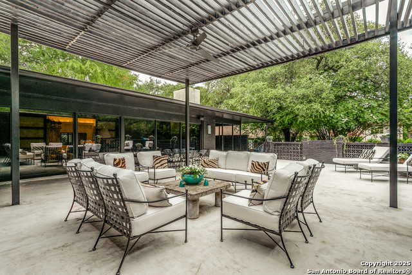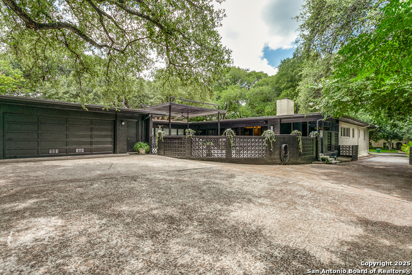124 Thelma , San Antonio, TX 78212
Contact Sandy Perez
Schedule A Showing
Request more information
- MLS#: 1880608 ( Single Residential )
- Street Address: 124 Thelma
- Viewed: 17
- Price: $1,795,000
- Price sqft: $397
- Waterfront: No
- Year Built: 1965
- Bldg sqft: 4521
- Bedrooms: 3
- Total Baths: 4
- Full Baths: 3
- 1/2 Baths: 1
- Garage / Parking Spaces: 3
- Days On Market: 7
- Additional Information
- County: BEXAR
- City: San Antonio
- Zipcode: 78212
- Subdivision: Olmos Park
- District: San Antonio I.S.D.
- Elementary School: Cotton
- Middle School: Rogers
- High School: Edison
- Provided by: Phyllis Browning Company
- Contact: Claudia Nolen
- (210) 827-4696

- DMCA Notice
-
DescriptionDramatic one story contemporary styling offers oversized rooms, fabulous flow and a split bedroom arrangement that adapts to many needs. Terrazo at the entrance leads into an ultra high ceiling in the great room. Two steps up is the huge dining room with parquet flooring of all different woods. A nice sized family room with a fireplace and wet bar have an expanse of windows looking out to a gorgeous patio! The master suite and large study are on one side of the home and another large bedroom is behind the totally remodeled island kitchen. Down the hallway is another en suite bedroom. Large 3 car garage! Fabulous storage through out. Large, Outdoor covered patio great for entertaining.
Property Location and Similar Properties
Features
Possible Terms
- Conventional
- Cash
Air Conditioning
- Three+ Central
- One Window/Wall
Apprx Age
- 60
Builder Name
- UNKNOWN
Construction
- Pre-Owned
Contract
- Exclusive Right To Sell
Elementary School
- Cotton
Exterior Features
- 4 Sides Masonry
Fireplace
- One
- Family Room
Floor
- Linoleum
- Wood
- Terrazzo
Foundation
- Slab
Garage Parking
- Three Car Garage
- Attached
- Side Entry
Heating
- Central
Heating Fuel
- Natural Gas
High School
- Edison
Home Owners Association Mandatory
- None
Inclusions
- Washer Connection
- Dryer Connection
- Stacked Washer/Dryer
- Built-In Oven
- Microwave Oven
- Gas Cooking
- Refrigerator
- Disposal
- Dishwasher
- Wet Bar
- Smoke Alarm
- Gas Water Heater
- Garage Door Opener
- Solid Counter Tops
- Double Ovens
- Custom Cabinets
- City Garbage service
Instdir
- Hildebrand & Park Hill
Interior Features
- Two Living Area
- Separate Dining Room
- Two Eating Areas
- Breakfast Bar
- Walk-In Pantry
- Study/Library
- High Ceilings
- Open Floor Plan
- Skylights
- Cable TV Available
- High Speed Internet
- Laundry Main Level
- Walk in Closets
Kitchen Length
- 15
Legal Desc Lot
- 66
Legal Description
- Ncb 6760 Blk Lot S 85 Ft Of 66 & N 15 Ft Of 67
Lot Description
- On Greenbelt
- 1/4 - 1/2 Acre
- Mature Trees (ext feat)
- Gently Rolling
Lot Improvements
- Street Paved
- Curbs
- Street Gutters
Middle School
- Rogers
Miscellaneous
- City Bus
Neighborhood Amenities
- Jogging Trails
Owner Lrealreb
- Yes
Ph To Show
- 210-222-2227
Possession
- Closing/Funding
Property Type
- Single Residential
Roof
- Other
School District
- San Antonio I.S.D.
Source Sqft
- Appsl Dist
Style
- One Story
- Contemporary
Total Tax
- 29743.4
Views
- 17
Water/Sewer
- Water System
- Sewer System
Window Coverings
- Some Remain
Year Built
- 1965

