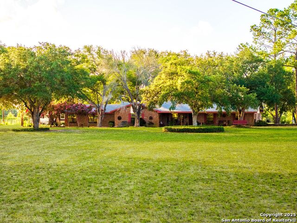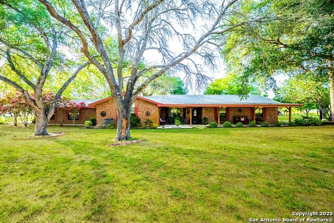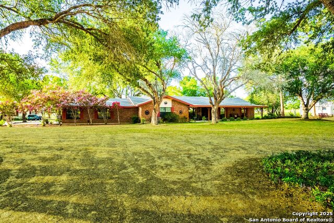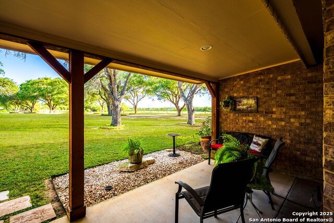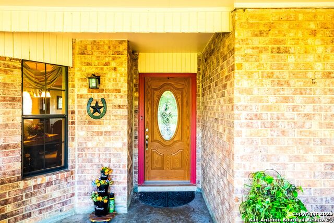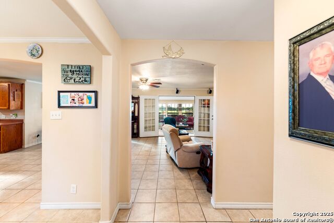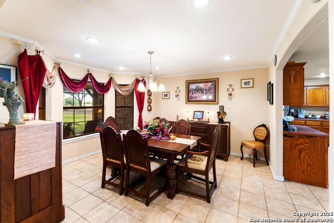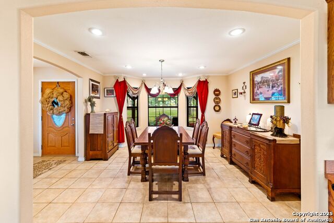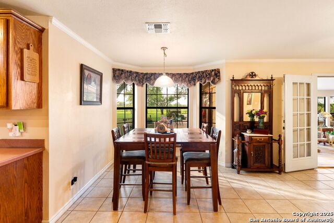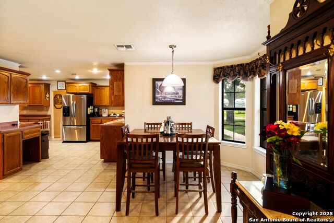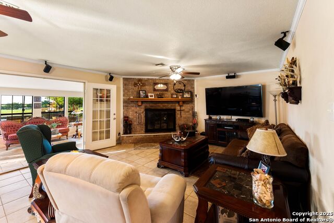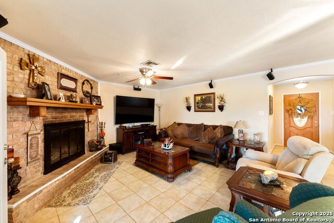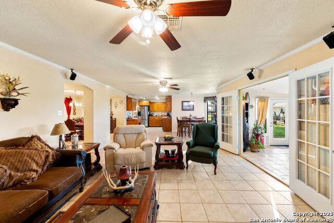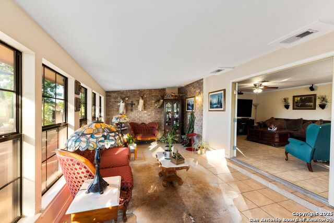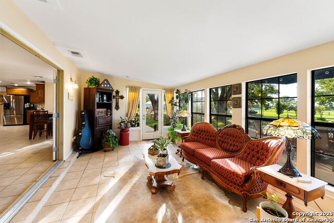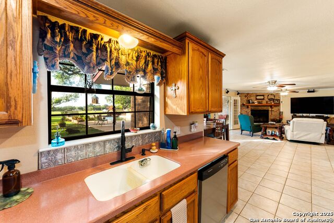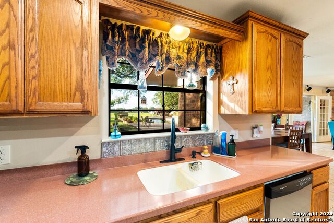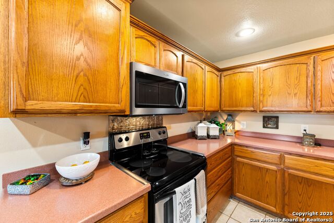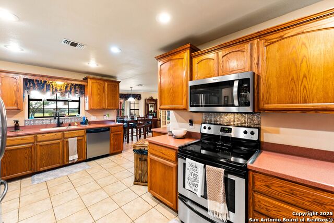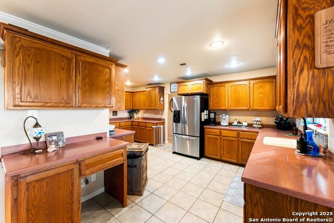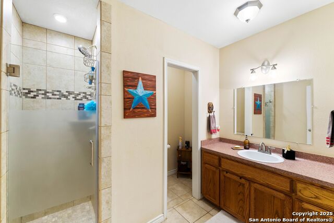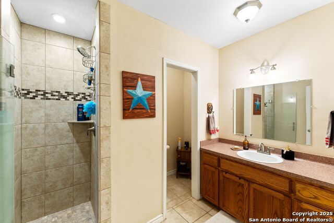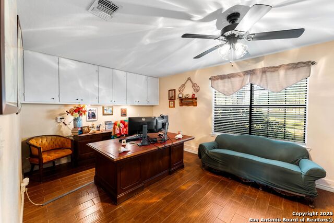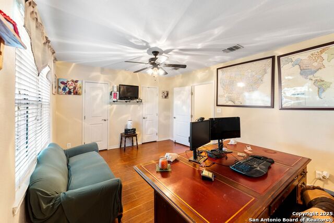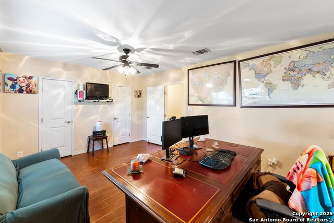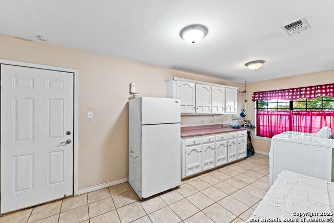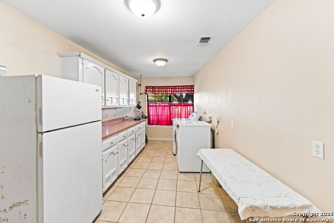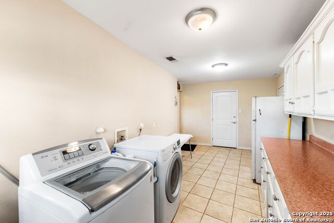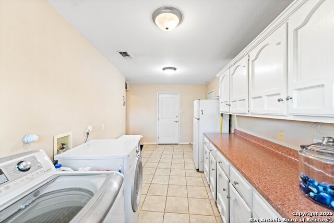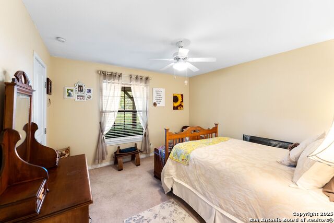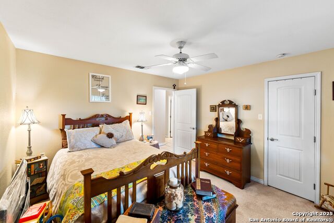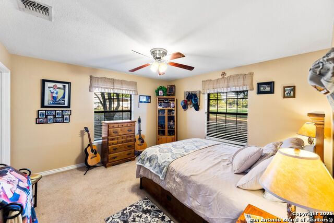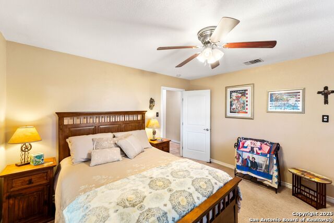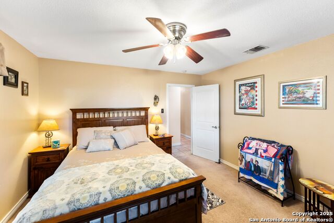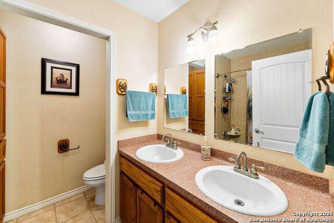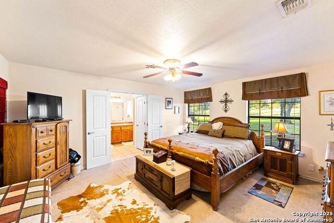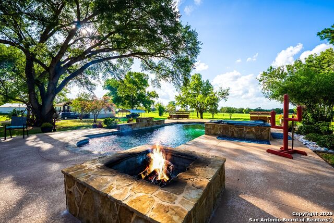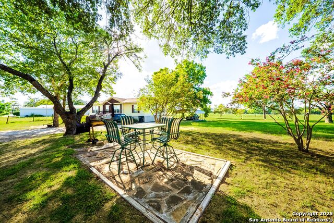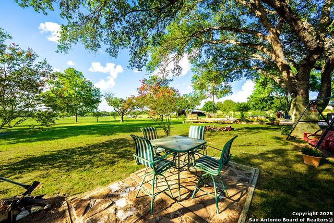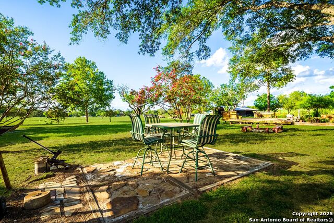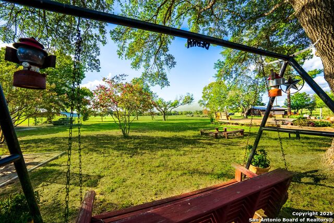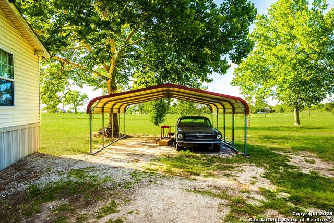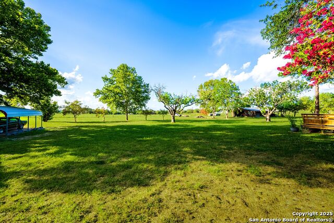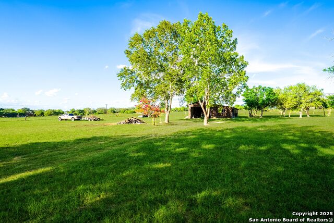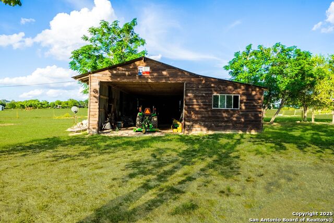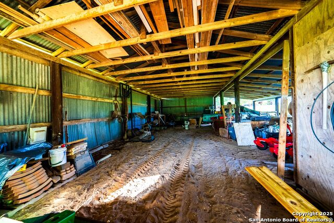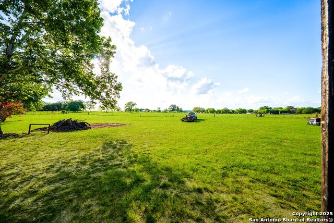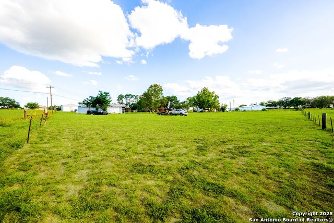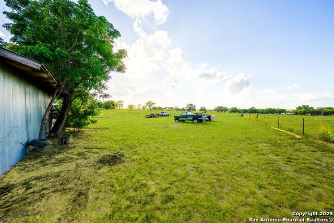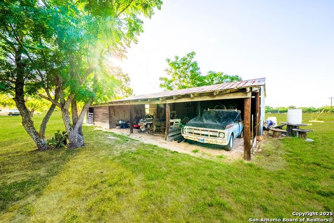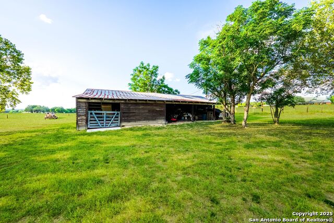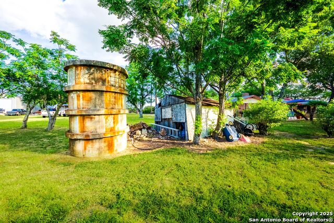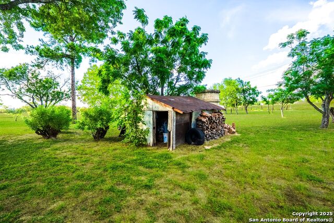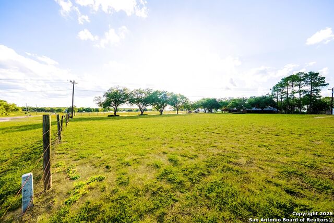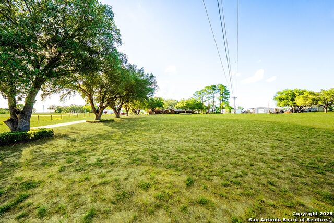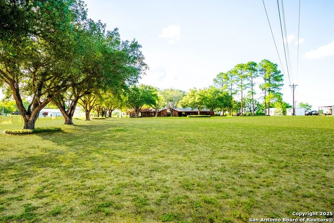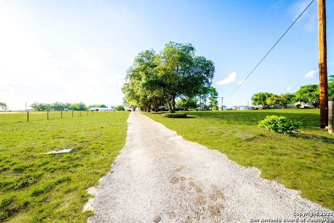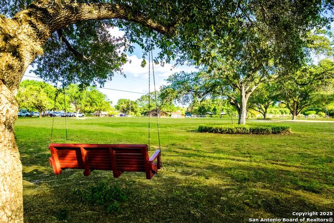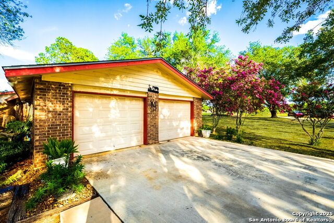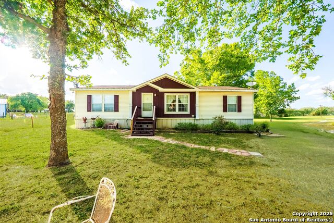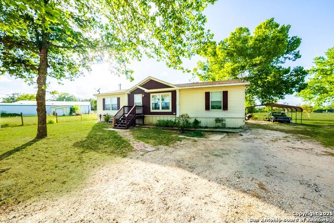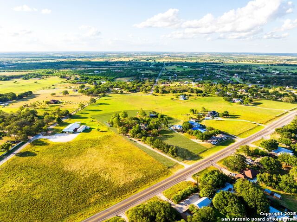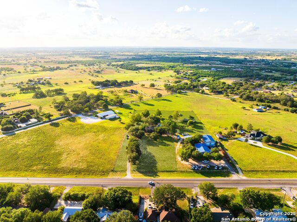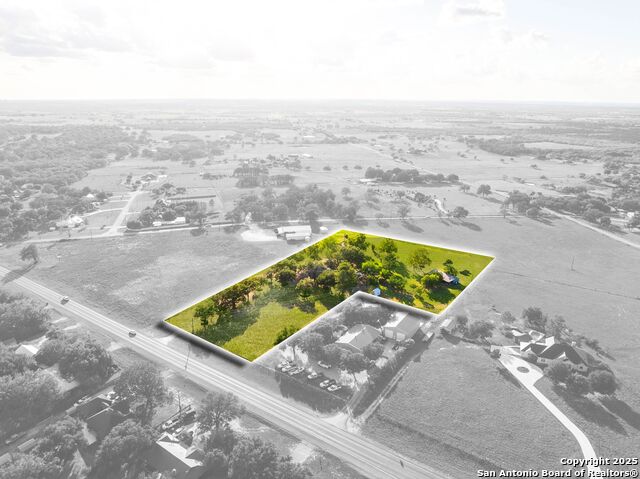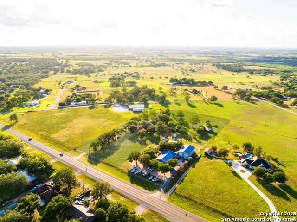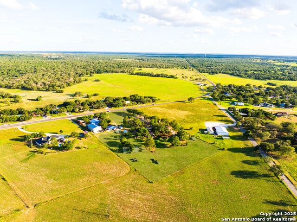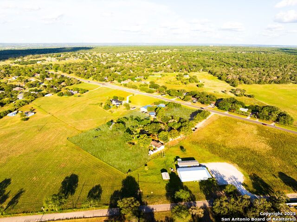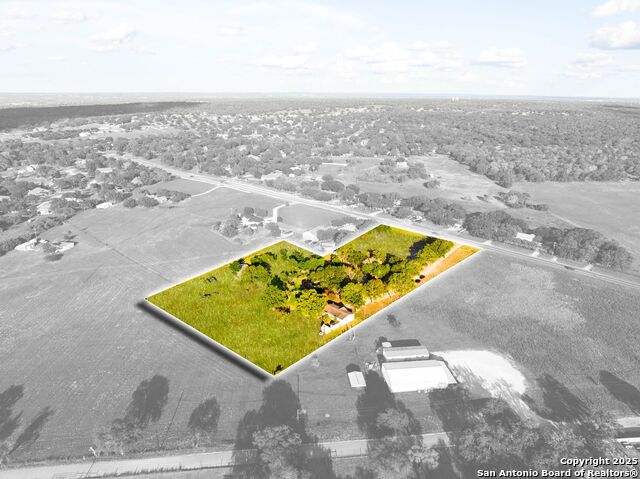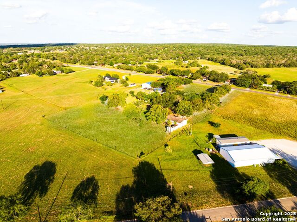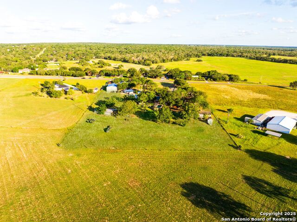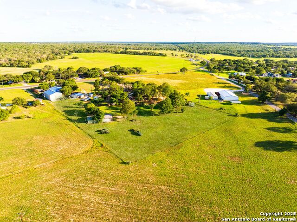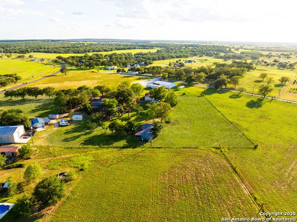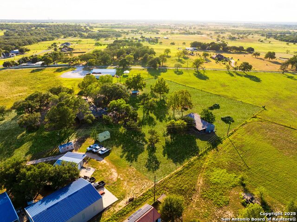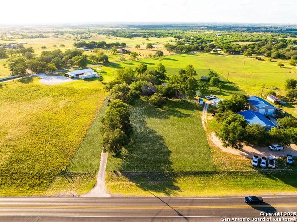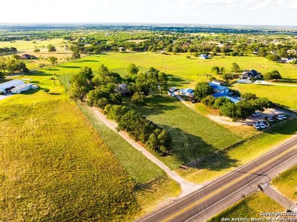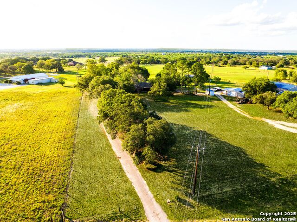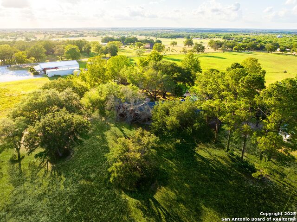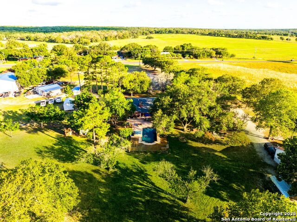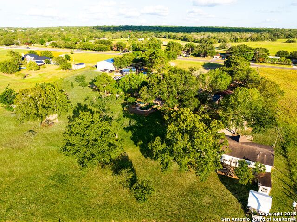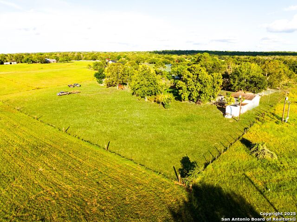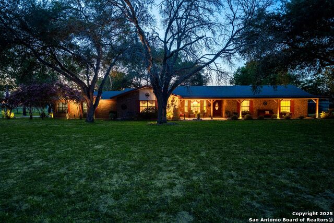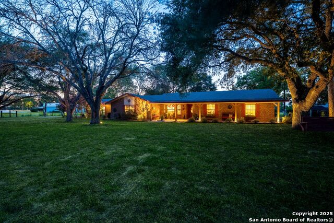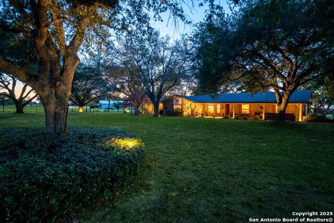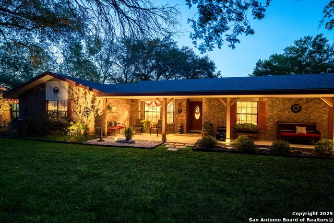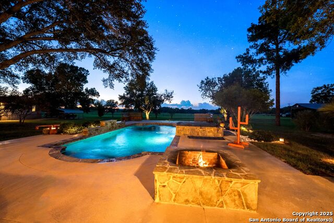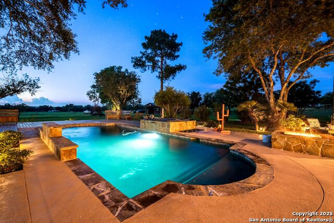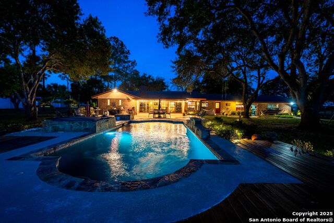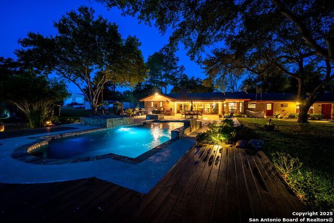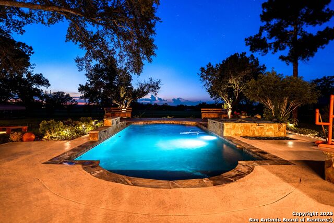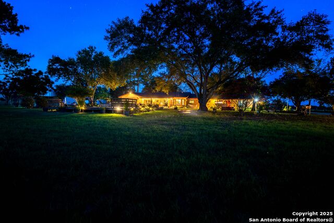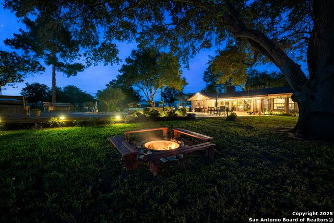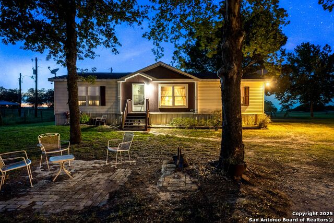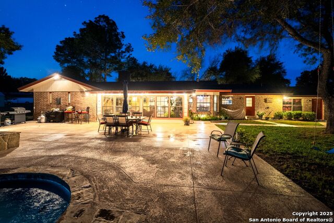4812 A And B Fm 775, La Vernia, TX 78121
Contact Sandy Perez
Schedule A Showing
Request more information
- MLS#: 1880588 ( Single Residential )
- Street Address: 4812 A And B Fm 775
- Viewed: 3
- Price: $880,000
- Price sqft: $284
- Waterfront: No
- Year Built: 1995
- Bldg sqft: 3100
- Bedrooms: 4
- Total Baths: 3
- Full Baths: 3
- Garage / Parking Spaces: 2
- Days On Market: 7
- Additional Information
- County: WILSON
- City: La Vernia
- Zipcode: 78121
- Subdivision: T Zalagar Sur
- District: La Vernia Isd.
- Elementary School: La Vernia
- Middle School: La Vernia
- High School: La Vernia
- Provided by: eXp Realty
- Contact: Shane Neal
- (888) 519-7431

- DMCA Notice
-
DescriptionSet on a sprawling 5 acre lot, this versatile 4 bedroom, 3 bathroom property offers a rare blend of comfort, functionality, and income potential. The main home spans approximately 3100 SF and features a split 4th bedroom that can serve as an office, study, or game room. Enjoy outdoor living with a stunning 3.6' to 7' in ground pool, hot tub, dual waterfalls, flagstone coping, and a wood burning fire pit perfect for entertaining. A 48x7 front porch adds charm and relaxation space. Also included with the property is a 1,664 SF 3/2 double wide manufactured home with its own utilities, metered separately and conveying with the sale. Additional highlights include a 60x30 barn with a workshop and 3 stalls, storage shed, and plenty of space to roam. With no city taxes, this property is a rare find with endless possibilities.
Property Location and Similar Properties
Features
Possible Terms
- Conventional
- FHA
- VA
- TX Vet
- Cash
Air Conditioning
- Two Central
- Heat Pump
Apprx Age
- 30
Builder Name
- UNKNOWN
Construction
- Pre-Owned
Contract
- Exclusive Right To Sell
Elementary School
- La Vernia
Energy Efficiency
- 16+ SEER AC
- Programmable Thermostat
- Double Pane Windows
- Ceiling Fans
Exterior Features
- Brick
- 4 Sides Masonry
Fireplace
- One
- Living Room
- Wood Burning
- Stone/Rock/Brick
Floor
- Carpeting
- Ceramic Tile
- Wood
Foundation
- Slab
Garage Parking
- Two Car Garage
- Attached
- Side Entry
Heating
- Central
- Heat Pump
- 2 Units
Heating Fuel
- Electric
High School
- La Vernia
Home Owners Association Mandatory
- None
Inclusions
- Ceiling Fans
- Washer Connection
- Dryer Connection
- Microwave Oven
- Stove/Range
- Dishwasher
- Smoke Alarm
- Electric Water Heater
- Garage Door Opener
- Smooth Cooktop
- Custom Cabinets
- Private Garbage Service
Instdir
- Head east on US-87 S
- Turn right onto FM 1346 S
- Turn right onto FM 775 S
- Turn right
Interior Features
- Two Living Area
- Liv/Din Combo
- Separate Dining Room
- Eat-In Kitchen
- Two Eating Areas
- Study/Library
- Florida Room
- Game Room
- Shop
- Utility Room Inside
- Open Floor Plan
- High Speed Internet
- Laundry Main Level
- Laundry Room
- Walk in Closets
Kitchen Length
- 10
Legal Desc Lot
- 1B
Legal Description
- A0365 T Zalagar Sur
- Tract 1B
- Acres 5.000
Lot Description
- County VIew
- 5 - 14 Acres
- Wooded
- Mature Trees (ext feat)
- Secluded
- Level
Lot Improvements
- Street Paved
- Asphalt
- County Road
Middle School
- La Vernia
Miscellaneous
- No City Tax
- Virtual Tour
Neighborhood Amenities
- Pool
Occupancy
- Owner
Owner Lrealreb
- No
Ph To Show
- 210-222-2227
Possession
- Closing/Funding
Property Type
- Single Residential
Recent Rehab
- No
Roof
- Heavy Composition
School District
- La Vernia Isd.
Source Sqft
- Appsl Dist
Style
- One Story
- Traditional
Total Tax
- 11733.09
Virtual Tour Url
- https://www.zillow.com/view-3d-home/b883061e-15b8-41c4-9fd9-413bf77ba8a9?setAttribution=mls&wl=true&utm_source=dashboard
Water/Sewer
- Septic
- City
Window Coverings
- None Remain
Year Built
- 1995

