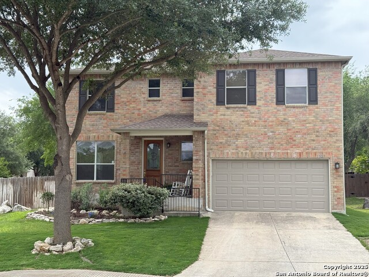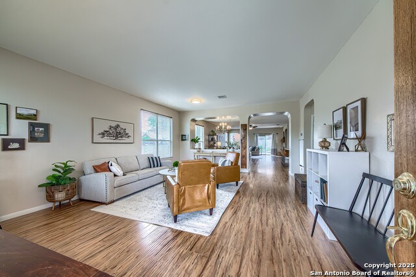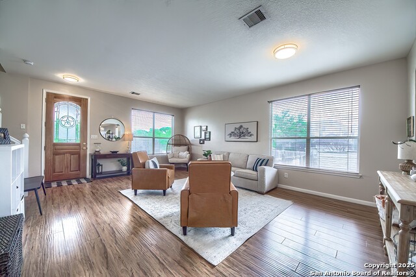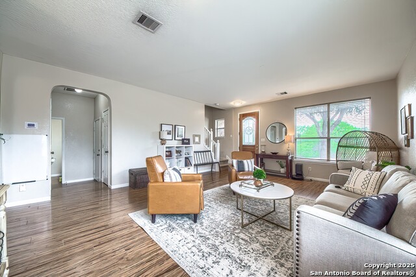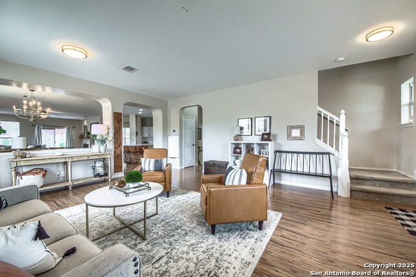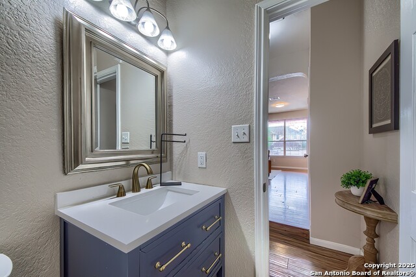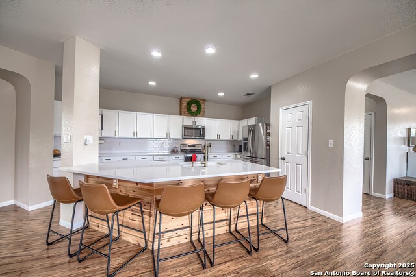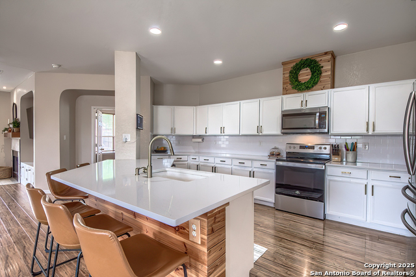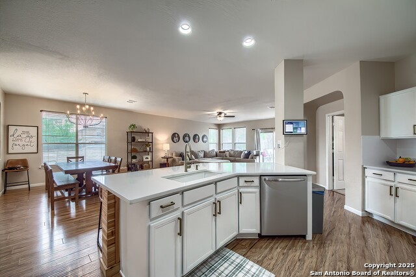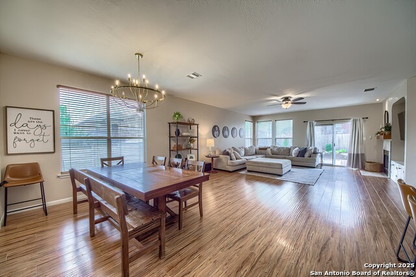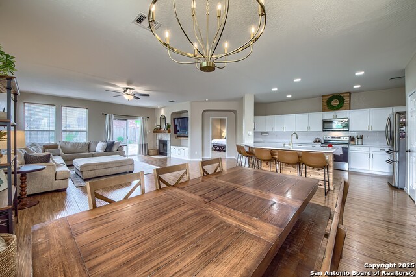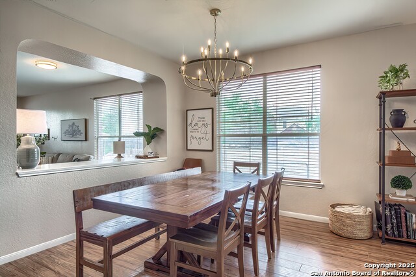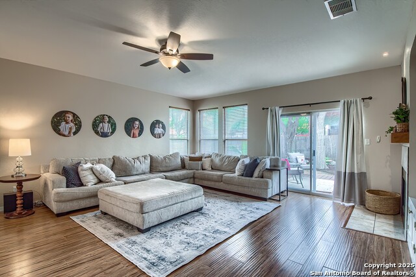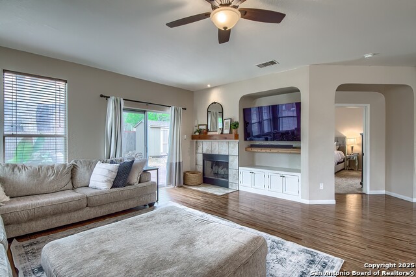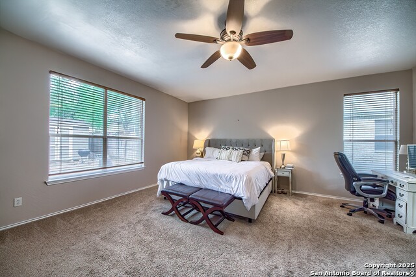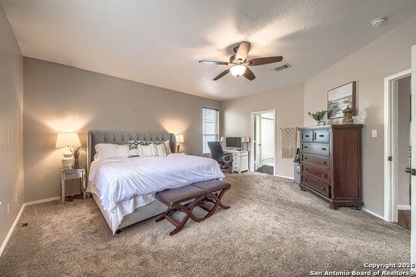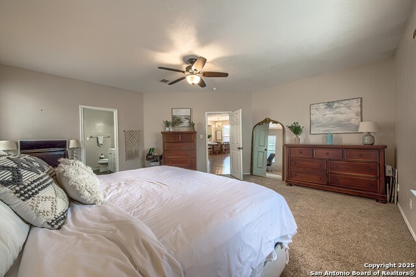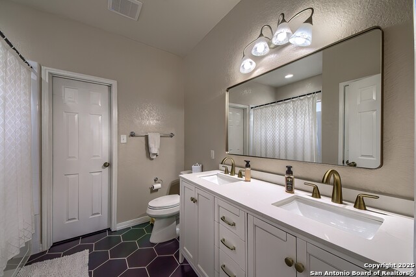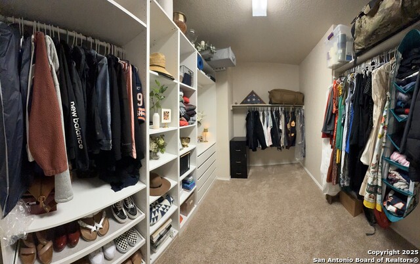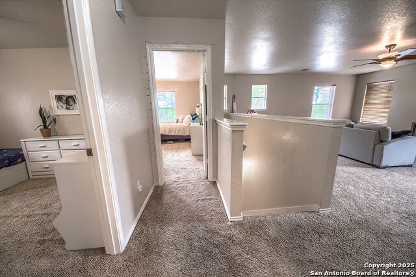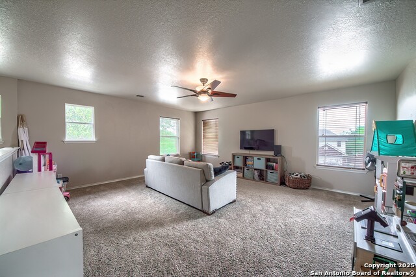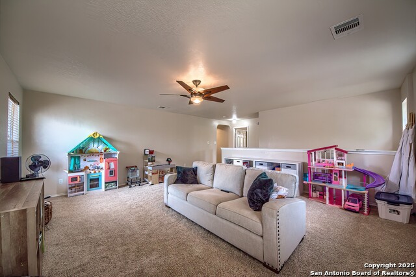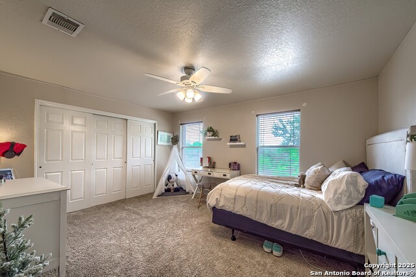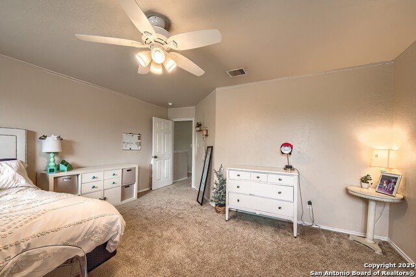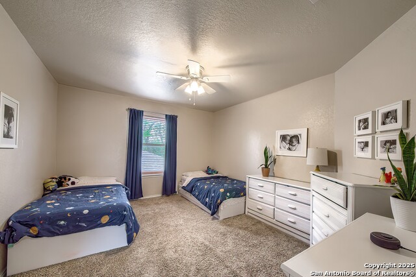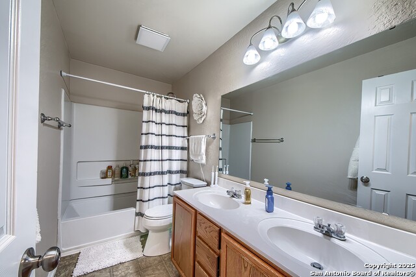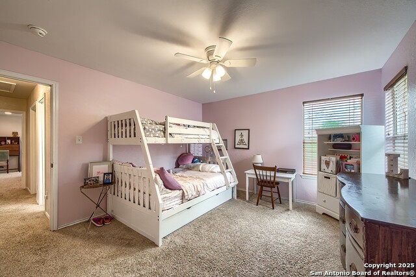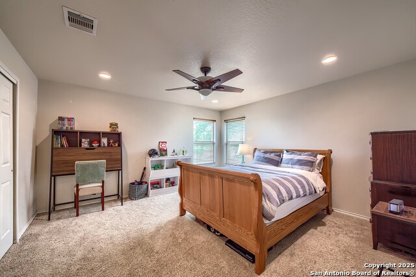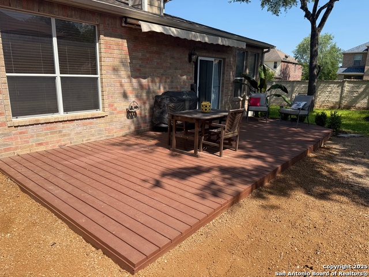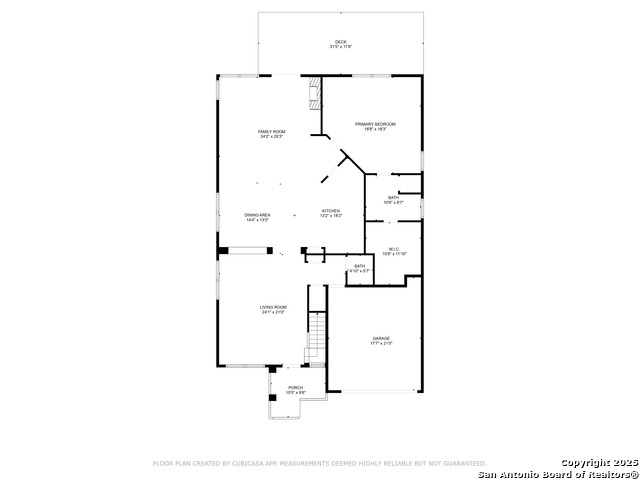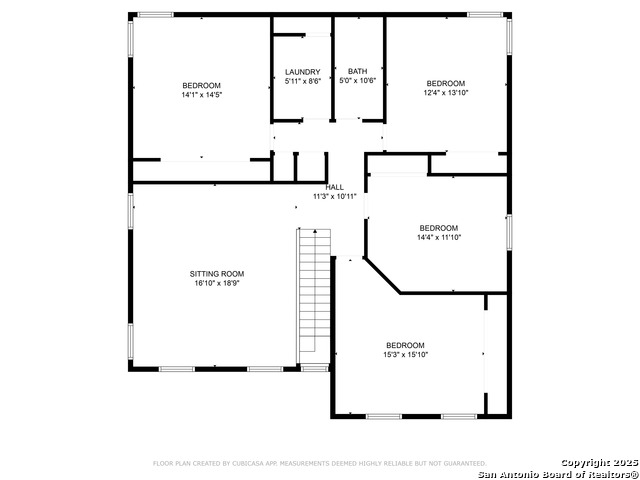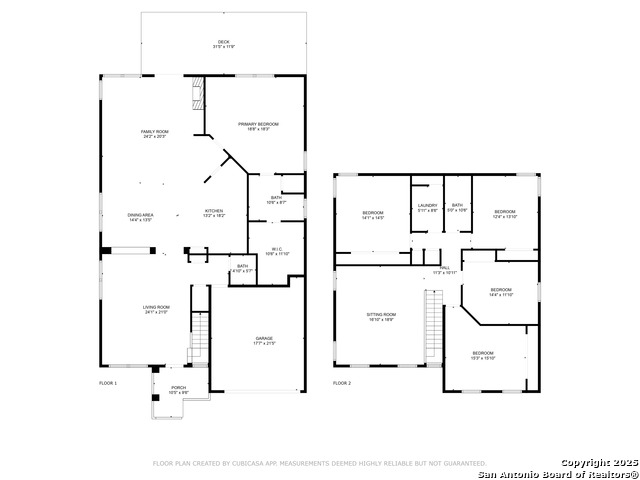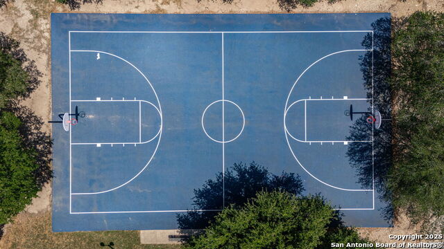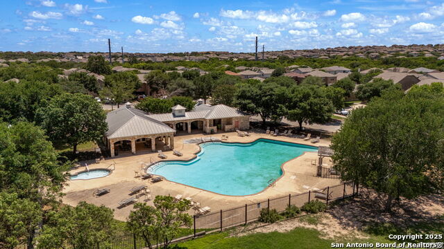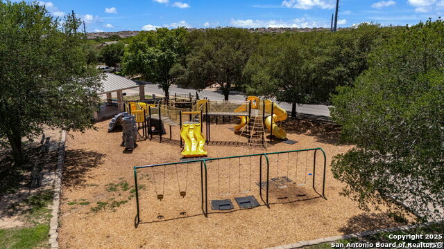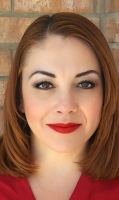1227 Sun Spring, San Antonio, TX 78245
Contact Sandy Perez
Schedule A Showing
Request more information
- MLS#: 1880539 ( Residential Rental )
- Street Address: 1227 Sun Spring
- Viewed: 6
- Price: $2,775
- Price sqft: $1
- Waterfront: No
- Year Built: 2006
- Bldg sqft: 3351
- Bedrooms: 5
- Total Baths: 3
- Full Baths: 2
- 1/2 Baths: 1
- Days On Market: 7
- Additional Information
- County: BEXAR
- City: San Antonio
- Zipcode: 78245
- Subdivision: Sundance Ridge
- District: Northside
- Elementary School: Wernli
- Middle School: Bernal
- High School: William Brennan
- Provided by: Lifetime Real Estate Srv, LLC
- Contact: Jonathan Mason
- (210) 408-0900

- DMCA Notice
-
DescriptionSpacious 5 Bedroom Home for Rent in Northside ISD Lawn Care Included! Gorgeous and expansive home available for lease near Potranco Rd and Loop 1604 in the highly sought after Northside ISD. With over 3,300 square feet, this 5 bedroom, 2.5 bathroom property offers abundant space and flexibility for any lifestyle. The open concept kitchen is equipped with stainless steel appliances, a breakfast bar, and overlooks the inviting family room featuring a cozy wood burning fireplace perfect for gatherings. The primary suite is conveniently located downstairs and includes a large bathroom with dual vanities and a relaxing garden tub/shower combo. Upstairs, you'll find four generously sized bedrooms, a utility room for added convenience, and a spacious loft/living area ideal for a playroom, game room, or home office. Step outside to a welcoming backyard deck perfect for entertaining family and friends. Best of all, routine lawn care is included in the lease, making for easy, worry free living. This home is a must see!
Property Location and Similar Properties
Features
Air Conditioning
- One Central
Application Fee
- 75
Application Form
- ONLINE
Apply At
- 13333 BLANCO RD.
- STE. 31
Apprx Age
- 19
Builder Name
- KB
Common Area Amenities
- Pool
- Jogging Trail
- Playground
- BBQ/Picnic
- Basketball Court
Elementary School
- Wernli Elementary School
Energy Efficiency
- Ceiling Fans
Exterior Features
- Brick
- Cement Fiber
Fireplace
- One
- Living Room
- Wood Burning
Flooring
- Carpeting
- Ceramic Tile
- Vinyl
Foundation
- Slab
Garage Parking
- Two Car Garage
- Attached
Heating
- Central
- Heat Pump
Heating Fuel
- Electric
High School
- William Brennan
Inclusions
- Ceiling Fans
- Chandelier
- Washer Connection
- Dryer Connection
- Microwave Oven
- Stove/Range
- Refrigerator
- Disposal
- Dishwasher
- Ice Maker Connection
- Water Softener (owned)
- Smoke Alarm
- Electric Water Heater
- Garage Door Opener
- Plumb for Water Softener
- Smooth Cooktop
- City Garbage service
Instdir
- Potranco Rd to Sundance Crest to left on Sundance Island to left on Sunchase around to Sun Spring (corner)
Interior Features
- Three Living Area
- Separate Dining Room
- Two Eating Areas
- Island Kitchen
- Breakfast Bar
- Game Room
- Utility Room Inside
- 1st Floor Lvl/No Steps
- Open Floor Plan
- Laundry Upper Level
- Walk in Closets
Kitchen Length
- 13
Legal Description
- Cb 4355B (Kb Potranco Ut-6A)
- Block 9 Lot 1 New Per Plat 957
Lot Description
- Corner
- Cul-de-Sac/Dead End
- Irregular
Max Num Of Months
- 24
Middle School
- Bernal
Min Num Of Months
- 12
Miscellaneous
- Broker-Manager
Occupancy
- Vacant
- Owner
Other Structures
- Shed(s)
Owner Lrealreb
- No
Personal Checks Accepted
- No
Pet Deposit
- 400
Ph To Show
- 210-222-2227
Property Type
- Residential Rental
Recent Rehab
- No
Rent Includes
- No Inclusions
- Yard Maintenance
- HOA Amenities
Restrictions
- Not Applicable/None
Roof
- Heavy Composition
Salerent
- For Rent
School District
- Northside
Section 8 Qualified
- No
Security
- Security System
Security Deposit
- 2775
Source Sqft
- Appsl Dist
Style
- Two Story
Tenant Pays
- Gas/Electric
- Water/Sewer
- Renters Insurance Required
Utility Supplier Elec
- CPS
Utility Supplier Gas
- N/A
Utility Supplier Grbge
- CITY
Utility Supplier Sewer
- SAWS
Utility Supplier Water
- SAWS
Water/Sewer
- Water System
Window Coverings
- Some Remain
Year Built
- 2006

