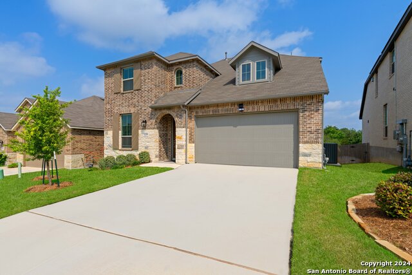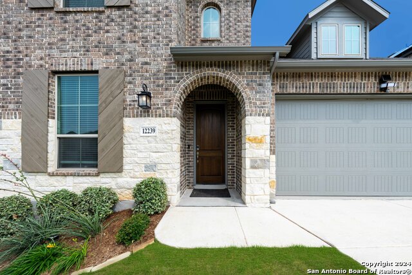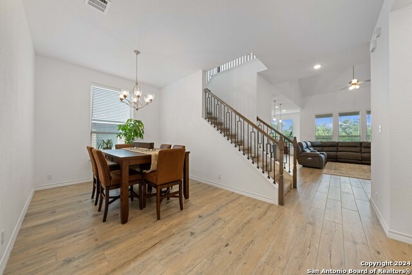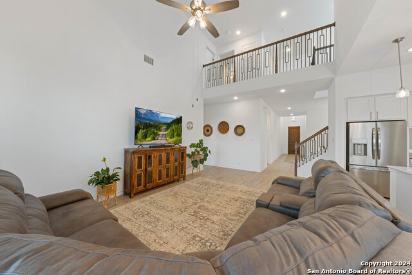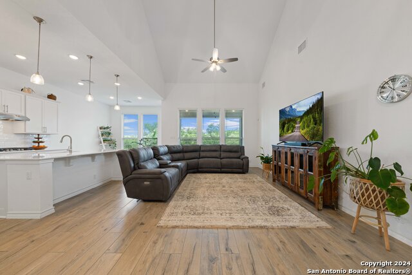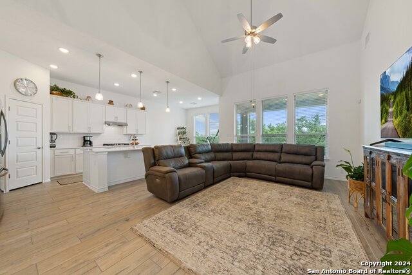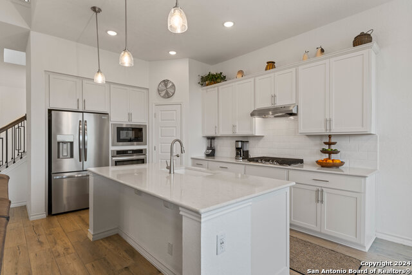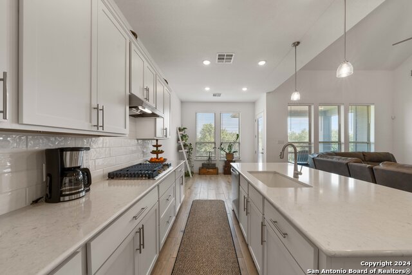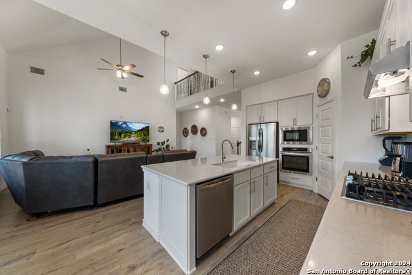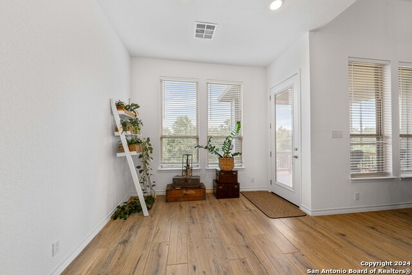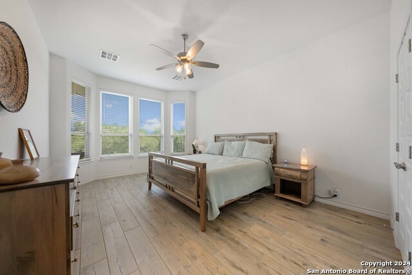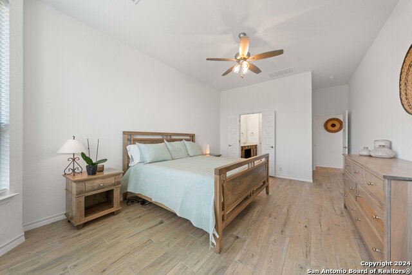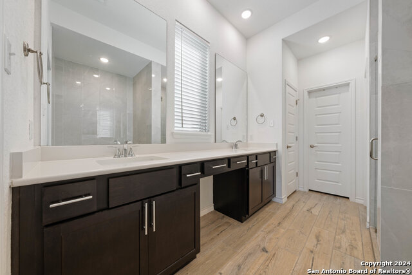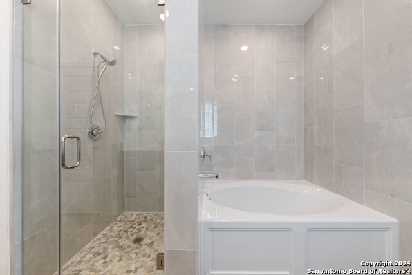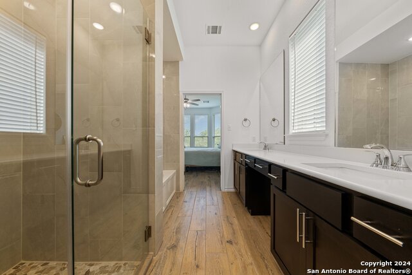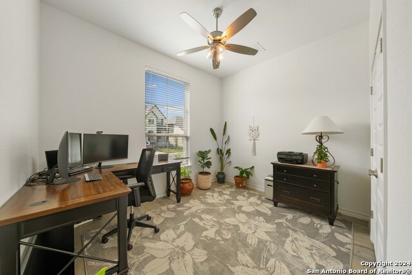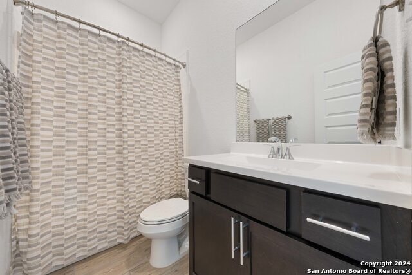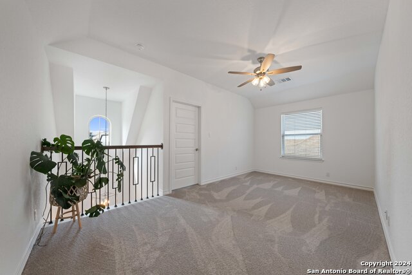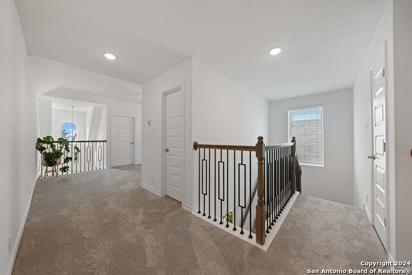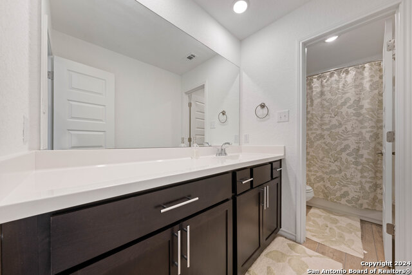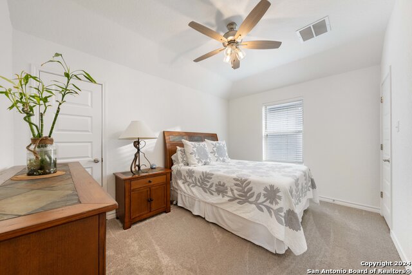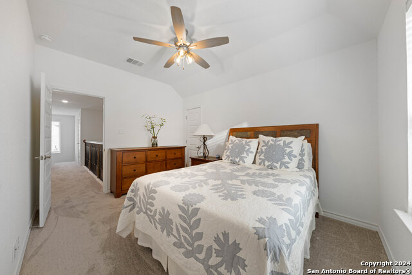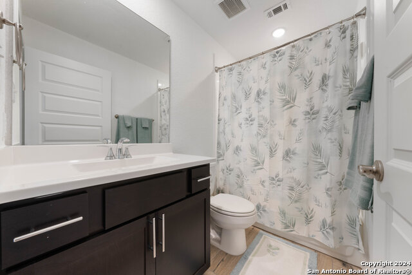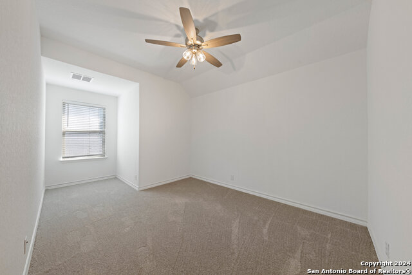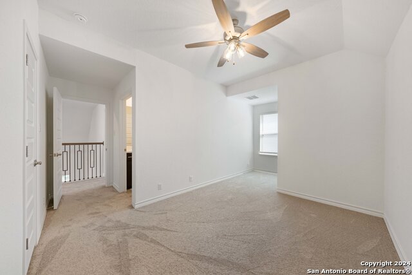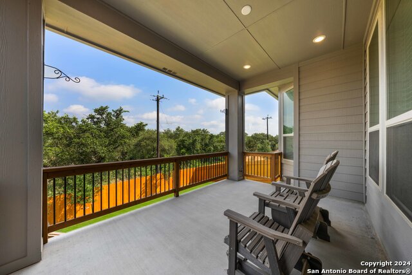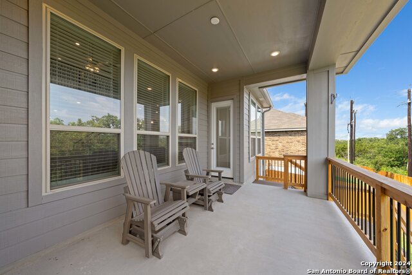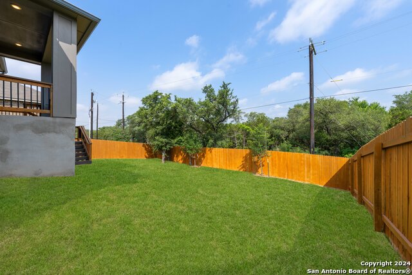12239 Buckaroo Ranch, San Antonio, TX 78254
Contact Sandy Perez
Schedule A Showing
Request more information
- MLS#: 1880509 ( Single Residential )
- Street Address: 12239 Buckaroo Ranch
- Viewed: 23
- Price: $569,999
- Price sqft: $173
- Waterfront: No
- Year Built: 2022
- Bldg sqft: 3289
- Bedrooms: 5
- Total Baths: 4
- Full Baths: 4
- Garage / Parking Spaces: 2
- Days On Market: 8
- Additional Information
- County: BEXAR
- City: San Antonio
- Zipcode: 78254
- Subdivision: Davis Ranch
- District: Northside
- Elementary School: Tomlinson
- Middle School: FOLKS
- High School: Harlan
- Provided by: eXp Realty
- Contact: Andrew Alderete
- (888) 519-7431

- DMCA Notice
-
DescriptionThis fully upgraded Highland Home backs to a peaceful greenbelt with NO BACK NEIGHBORS and is just 1.5 miles from H E B and Alamo Ranch's unbeatable shopping, dining, and entertainment including Santikos Silverado and Casa Blanca Movie Theaters. Enjoy quick access to Loop 1604, Culebra Rd, and Wiseman Blvd, putting everything you need within minutes. The spacious covered patio, designer finishes, and open layout are perfect for everyday comfort and entertaining. Here's the game changer: lock in a rare 4.75 VA ASSUMABLE LOAN even if you're not a veteran saving you thousands in today's market. We're also open to Subject To Offers, giving you even more buying flexibility. With top tier schools, endless amenities, and Government Canyon State Natural Area just around the corner, this is more than a home it's the lifestyle upgrade you've been waiting for. Opportunities like this don't come often.
Property Location and Similar Properties
Features
Possible Terms
- Conventional
- FHA
- VA
- Cash
Air Conditioning
- One Central
Block
- 237
Builder Name
- Highland Homes
Construction
- Pre-Owned
Contract
- Exclusive Right To Sell
Days On Market
- 512
Elementary School
- Tomlinson Elementary
Energy Efficiency
- Tankless Water Heater
- Energy Star Appliances
- Ceiling Fans
Exterior Features
- Brick
- 3 Sides Masonry
Fireplace
- Not Applicable
Floor
- Carpeting
- Ceramic Tile
Foundation
- Slab
Garage Parking
- Two Car Garage
- Attached
Green Features
- EF Irrigation Control
Heating
- Central
Heating Fuel
- Electric
High School
- Harlan HS
Home Owners Association Fee
- 124
Home Owners Association Frequency
- Quarterly
Home Owners Association Mandatory
- Mandatory
Home Owners Association Name
- LIFETIME MANAGEMENT
Inclusions
- Ceiling Fans
- Chandelier
- Washer Connection
- Dryer Connection
- Built-In Oven
- Microwave Oven
- Stove/Range
- Gas Cooking
- Refrigerator
- Disposal
- Dishwasher
- Smoke Alarm
- Garage Door Opener
- Solid Counter Tops
Instdir
- Exit Shaenfield Rd and turn right. Turn right on Swayback Ranch and then left on Davis Ranch parkway. Right on Buckaroo Ranch.
Interior Features
- Two Living Area
- Eat-In Kitchen
- Island Kitchen
- Walk-In Pantry
- Game Room
- Utility Room Inside
- Secondary Bedroom Down
- High Ceilings
- Open Floor Plan
- Cable TV Available
- High Speed Internet
- Laundry Main Level
- Laundry Room
- Walk in Closets
- Attic - Access only
Kitchen Length
- 14
Legal Desc Lot
- 44
Legal Description
- CB 4450G (DAVIS RANCH UT-4A/4B)
- BLOCK 237 LOT 44 2022-NEW P
Lot Description
- On Greenbelt
Lot Improvements
- Street Paved
- Curbs
- Sidewalks
- Fire Hydrant w/in 500'
- City Street
Middle School
- FOLKS
Miscellaneous
- None/not applicable
Multiple HOA
- No
Neighborhood Amenities
- Pool
- Clubhouse
- Park/Playground
- Jogging Trails
Occupancy
- Owner
Other Structures
- Other
Owner Lrealreb
- No
Ph To Show
- (210) 222-2227
Possession
- Closing/Funding
Property Type
- Single Residential
Roof
- Composition
School District
- Northside
Source Sqft
- Appsl Dist
Style
- Two Story
Total Tax
- 9257.18
Utility Supplier Elec
- CPS
Utility Supplier Grbge
- Metro
Utility Supplier Sewer
- SAWS
Utility Supplier Water
- SAWS
Views
- 23
Water/Sewer
- City
Window Coverings
- All Remain
Year Built
- 2022

