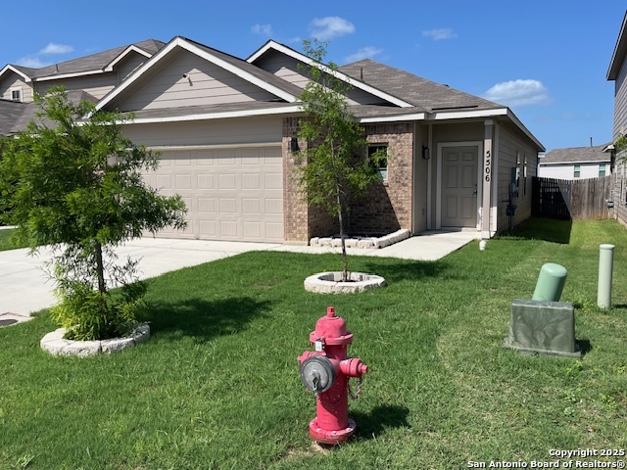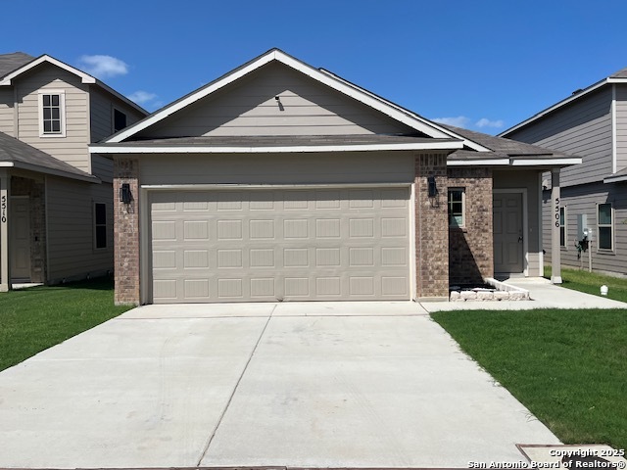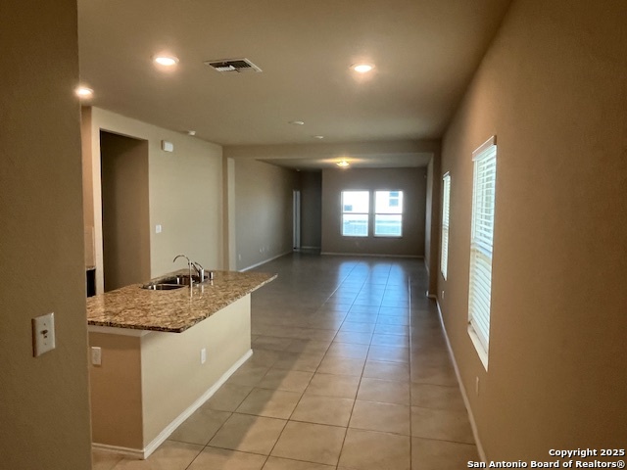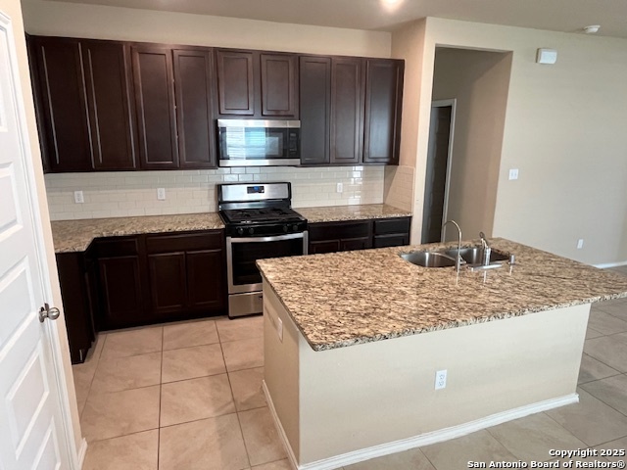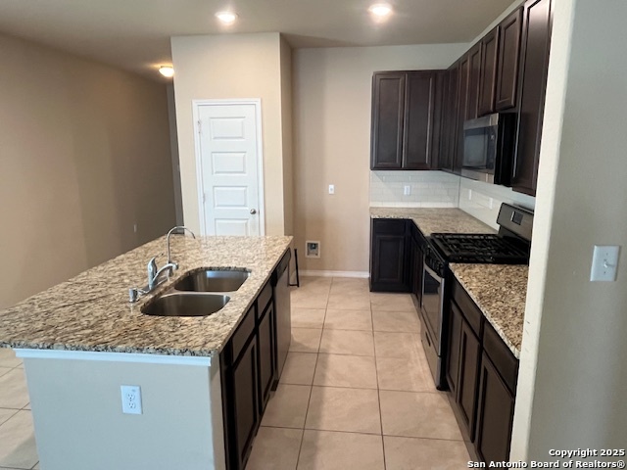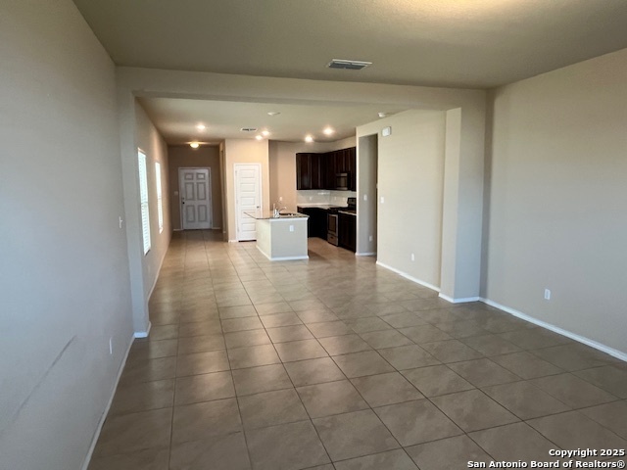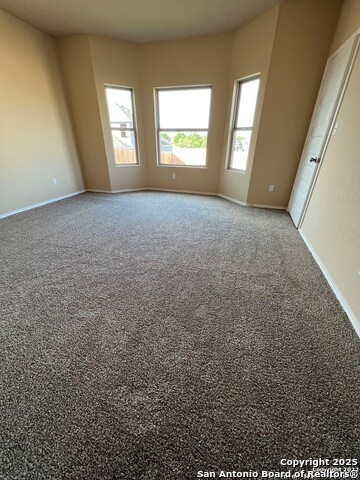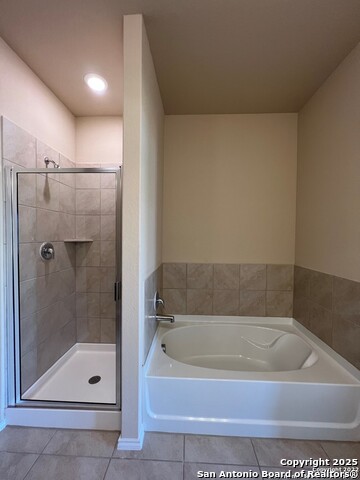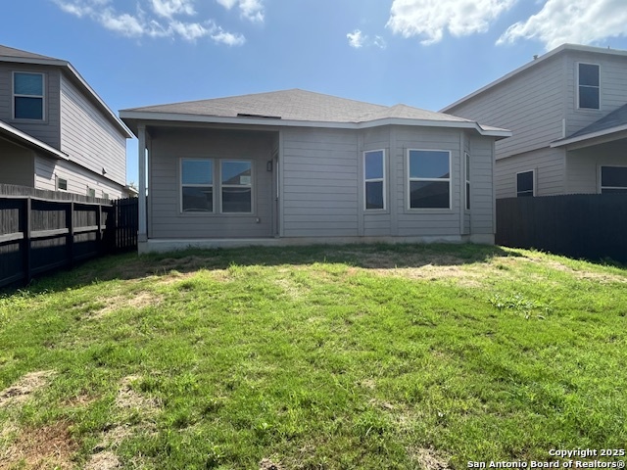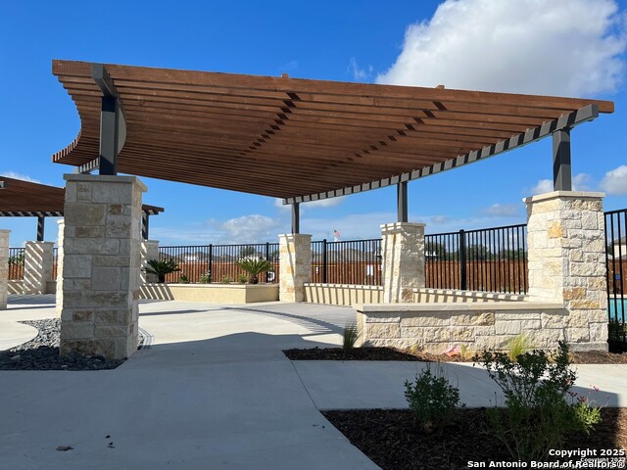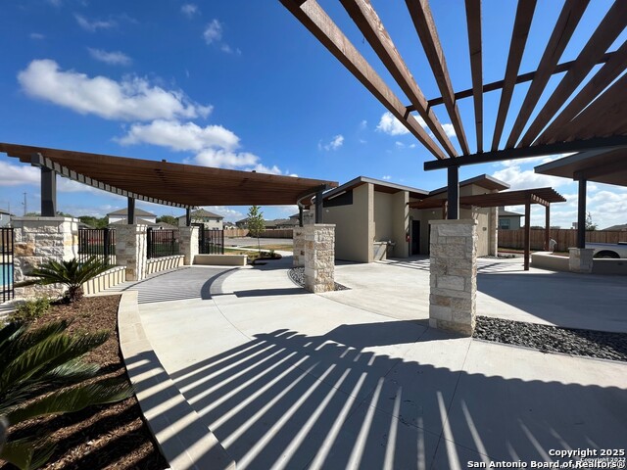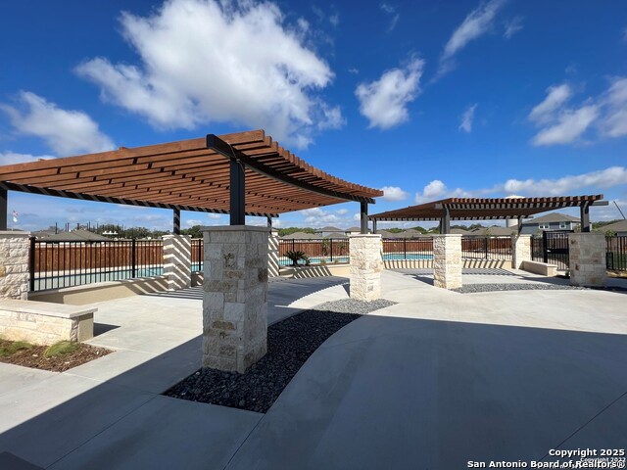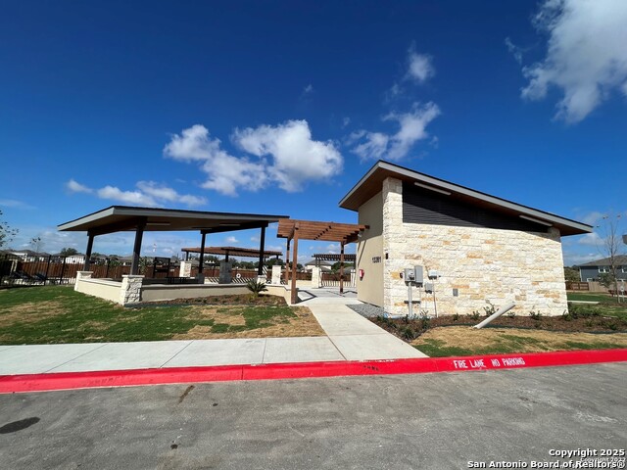5506 Daniel Way, St Hedwig, TX 78152
Contact Sandy Perez
Schedule A Showing
Request more information
- MLS#: 1880494 ( Single Residential )
- Street Address: 5506 Daniel Way
- Viewed: 3
- Price: $235,000
- Price sqft: $157
- Waterfront: No
- Year Built: 2022
- Bldg sqft: 1500
- Bedrooms: 3
- Total Baths: 2
- Full Baths: 2
- Garage / Parking Spaces: 2
- Days On Market: 8
- Additional Information
- County: BEXAR
- City: St Hedwig
- Zipcode: 78152
- Subdivision: Abbott Place
- District: Schertz Cibolo Universal City
- Elementary School: Call District
- Middle School: Call District
- High School: Call District
- Provided by: Confidence Realty Group
- Contact: Renee Harris

- DMCA Notice
-
DescriptionYou Gotta Have it! Priced well below 2024 County Taxes!! Love where you live in Abbott Place in St. Hedwig, TX! Gently lived in! Conveniently located off FM 1518 and I 10, Abbott Place makes commuting to Randolph AFB, San Antonio, or New Braunfels a breeze! The Avery plan is a charming 1 story home with 3 bedrooms, 2 bathrooms, and a 2 car garage. Primary Suite has beautiful bay window like frame. This home was made for entertaining with 42" cabinets, granite countertops, and an island kitchen open to both the dining and family rooms! Retreat to the secluded Owner's Suite featuring double sinks, garden tub/shower combo and walk in closet! Enjoy the great outdoors on the covered patio! Don't miss your opportunity to call Abbott Place home, schedule a visit today!
Property Location and Similar Properties
Features
Possible Terms
- Conventional
- FHA
- VA
- Cash
- Investors OK
- Other
Air Conditioning
- One Central
Builder Name
- Bella Vista Homes
Construction
- Pre-Owned
Contract
- Exclusive Right To Sell
Elementary School
- Call District
Exterior Features
- 3 Sides Masonry
- Cement Fiber
Fireplace
- Not Applicable
Floor
- Carpeting
- Ceramic Tile
Foundation
- Slab
Garage Parking
- Two Car Garage
Heating
- Central
Heating Fuel
- Natural Gas
High School
- Call District
Home Owners Association Fee
- 450
Home Owners Association Frequency
- Annually
Home Owners Association Mandatory
- Mandatory
Home Owners Association Name
- ABBOTT PLACE
Inclusions
- Washer Connection
- Dryer Connection
- Self-Cleaning Oven
- Stove/Range
Instdir
- Loop 1604 Towards I-10
- Exit 591 towards FM 1518 turn right onto FM1518
- follow for about 1.5 miles & the community is on your left.
Interior Features
- One Living Area
- Liv/Din Combo
- Eat-In Kitchen
- Island Kitchen
- Utility Room Inside
- 1st Floor Lvl/No Steps
Legal Desc Lot
- 10
Legal Description
- CB5193P (Abbott Place Sub'd)
- Block 5
Middle School
- Call District
Multiple HOA
- No
Neighborhood Amenities
- Pool
- Park/Playground
Owner Lrealreb
- No
Ph To Show
- 210-222-2227
Possession
- Closing/Funding
Property Type
- Single Residential
Roof
- Composition
School District
- Schertz-Cibolo-Universal City ISD
Source Sqft
- Appsl Dist
Style
- One Story
Total Tax
- 1978.06
Water/Sewer
- Water System
Window Coverings
- Some Remain
Year Built
- 2022

