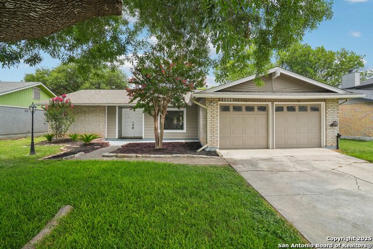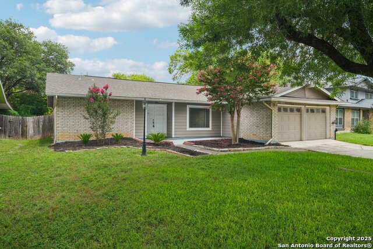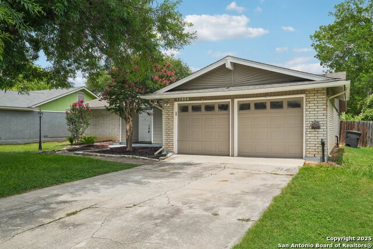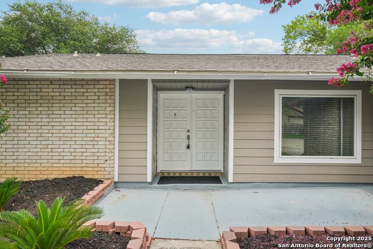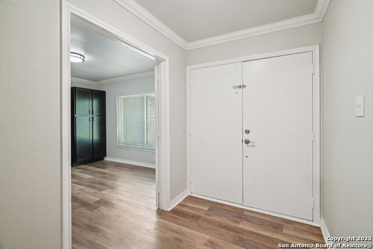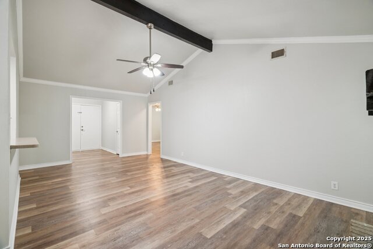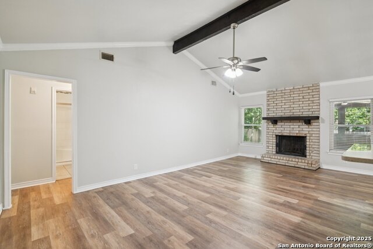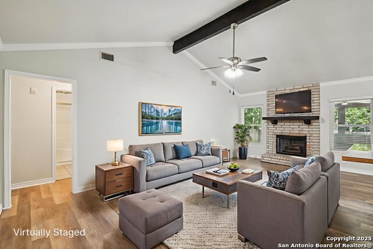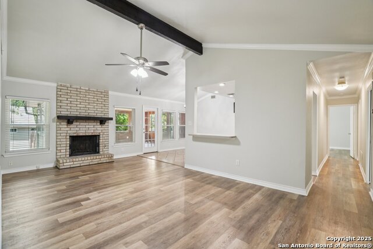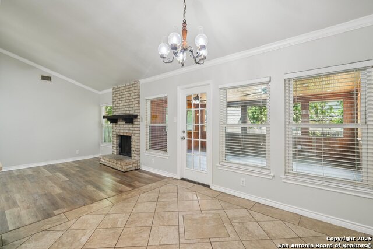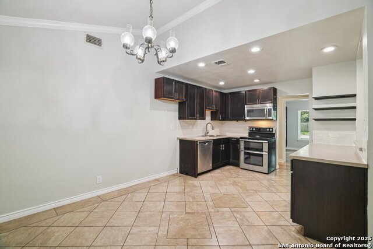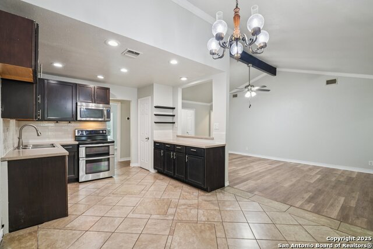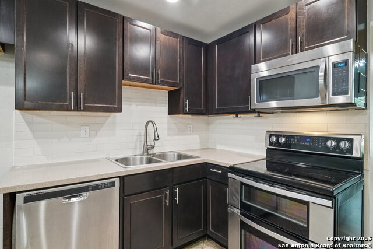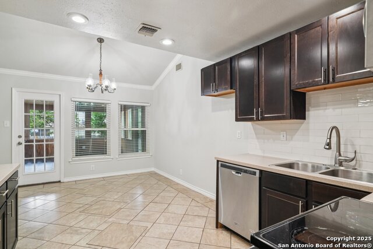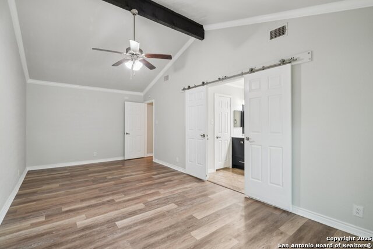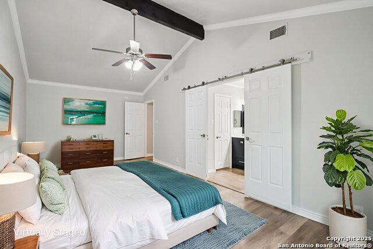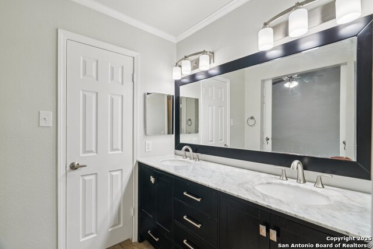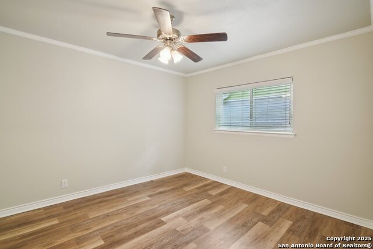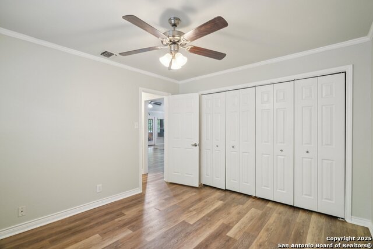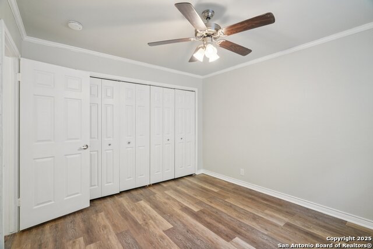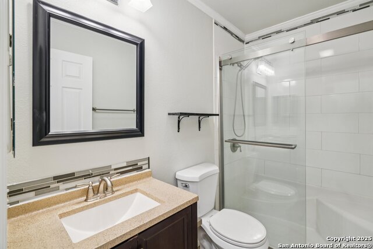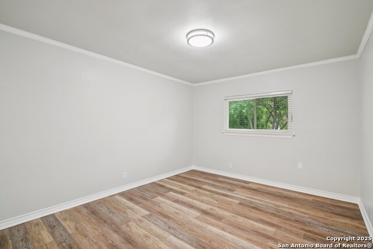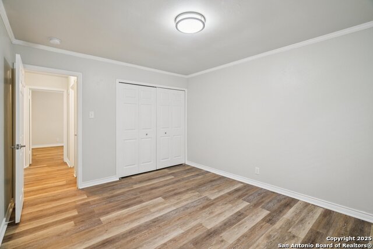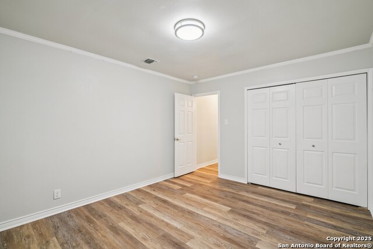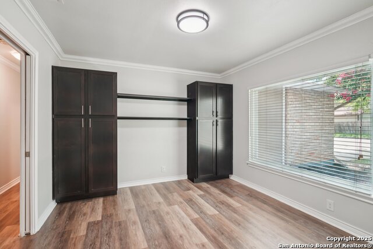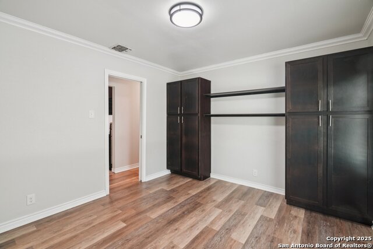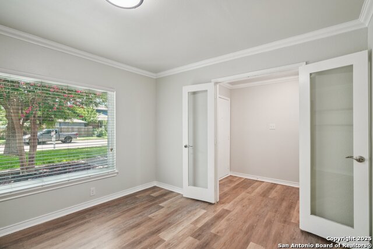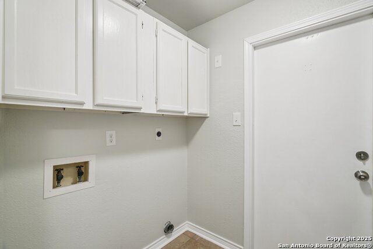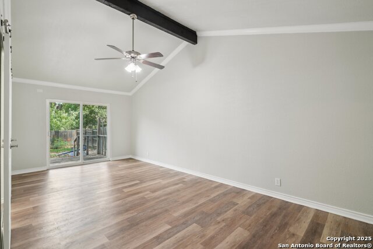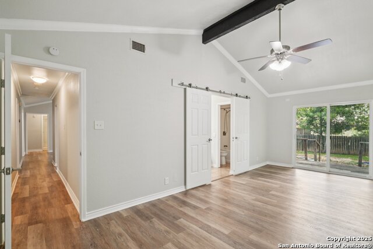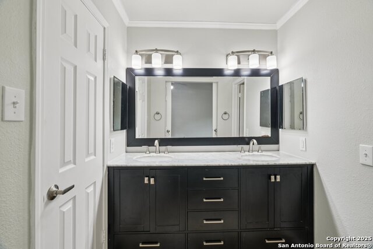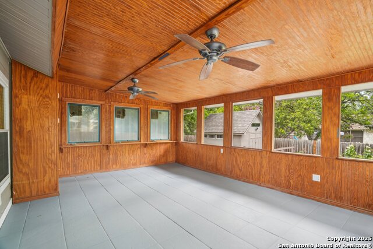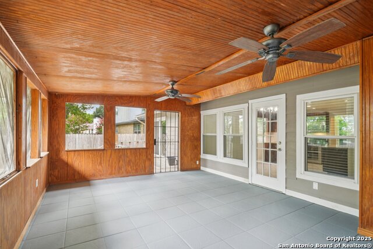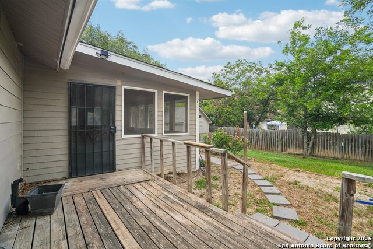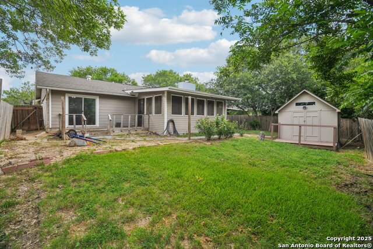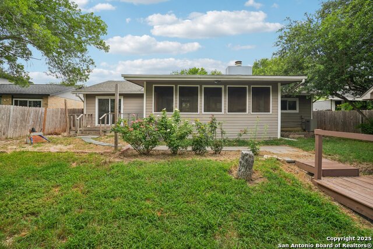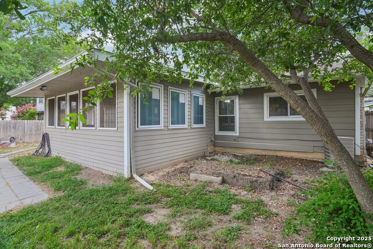11930 Holm Oaks, San Antonio, TX 78249
Contact Sandy Perez
Schedule A Showing
Request more information
- MLS#: 1880432 ( Single Residential )
- Street Address: 11930 Holm Oaks
- Viewed: 8
- Price: $349,000
- Price sqft: $203
- Waterfront: No
- Year Built: 1981
- Bldg sqft: 1723
- Bedrooms: 3
- Total Baths: 2
- Full Baths: 2
- Garage / Parking Spaces: 2
- Days On Market: 34
- Additional Information
- County: BEXAR
- City: San Antonio
- Zipcode: 78249
- Subdivision: Tanglewood
- District: Northside
- Elementary School: Boone
- Middle School: Rawlinson
- High School: Clark
- Provided by: Central Metro Realty
- Contact: Malinda Hernandez
- (210) 643-9908

- DMCA Notice
-
DescriptionNestled in the Tanglewood subdivision, this stunning 3 bedroom, 2 bathroom single story home offers an office with custom cabinets, 3 spacious bedrooms, and a beautifully crafted cedar screened Florida room. The property's expansive backyard and new shed provide ample outdoor space. Inside, the residence features updated bathrooms, vinyl plank flooring, high ceilings, and a cozy fireplace, creating a warm and welcoming ambiance in the open plan kitchen, dining, and entry areas. The wooden beams add a touch of elegance, while the 2 car garage and ample parking ensure convenience. The home's prime location offers easy access to shopping, top rated schools, dining, and major highways. Come see this beautiful home!
Property Location and Similar Properties
Features
Possible Terms
- Conventional
- FHA
- VA
- TX Vet
- Cash
Accessibility
- Int Door Opening 32"+
- No Steps Down
- Level Lot
- Level Drive
- No Stairs
- First Floor Bath
- Full Bath/Bed on 1st Flr
Air Conditioning
- One Central
Apprx Age
- 44
Block
- 24
Builder Name
- unknown
Construction
- Pre-Owned
Contract
- Exclusive Right To Sell
Days On Market
- 33
Currently Being Leased
- No
Dom
- 33
Elementary School
- Boone
Energy Efficiency
- Programmable Thermostat
- 12"+ Attic Insulation
- Double Pane Windows
- Ceiling Fans
Exterior Features
- Brick
Fireplace
- One
Floor
- Ceramic Tile
- Linoleum
- Wood
- Vinyl
Foundation
- Slab
Garage Parking
- Two Car Garage
Heating
- Central
Heating Fuel
- Electric
High School
- Clark
Home Owners Association Mandatory
- None
Inclusions
- Ceiling Fans
- Washer Connection
- Dryer Connection
- Self-Cleaning Oven
- Microwave Oven
- Stove/Range
- Disposal
- Dishwasher
- Ice Maker Connection
- Water Softener (owned)
- Vent Fan
- Smoke Alarm
- Security System (Owned)
- Pre-Wired for Security
- Gas Water Heater
- Garage Door Opener
- Solid Counter Tops
- Custom Cabinets
Instdir
- from DeZavala take left on Autumn Harvest take all the way down to last street turn right and them turn right on Holm Oak house will be o the right
Interior Features
- One Living Area
- Separate Dining Room
- Study/Library
- Florida Room
- Utility Room Inside
- Secondary Bedroom Down
- 1st Floor Lvl/No Steps
- Open Floor Plan
- Cable TV Available
- High Speed Internet
- All Bedrooms Downstairs
- Laundry Main Level
- Laundry Room
- Walk in Closets
- Attic - Expandable
- Attic - Pull Down Stairs
Kitchen Length
- 18
Legal Desc Lot
- 20
Legal Description
- Ncb 16598 Blk 24 Lot 20
Lot Description
- Irregular
Lot Improvements
- Street Paved
- Curbs
- Street Gutters
- Sidewalks
- Streetlights
- Fire Hydrant w/in 500'
- City Street
Middle School
- Rawlinson
Miscellaneous
- School Bus
Neighborhood Amenities
- None
Occupancy
- Vacant
Other Structures
- Other
- Shed(s)
- Storage
Owner Lrealreb
- No
Ph To Show
- 2102222227
Possession
- Closing/Funding
Property Type
- Single Residential
Recent Rehab
- Yes
Roof
- Composition
School District
- Northside
Source Sqft
- Appsl Dist
Style
- One Story
- Traditional
Total Tax
- 6681
Utility Supplier Elec
- CPS
Utility Supplier Gas
- CPS
Utility Supplier Grbge
- City
Utility Supplier Sewer
- SAWS
Utility Supplier Water
- SAWS
Virtual Tour Url
- https://www.zillow.com/view-imx/ce8ea3d1-50e0-46fc-8197-57fd35f19aa2?initialViewType=pano
Water/Sewer
- Water System
- Sewer System
Window Coverings
- Some Remain
Year Built
- 1981



