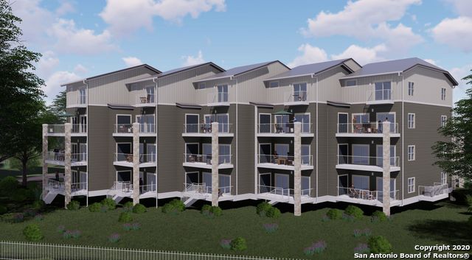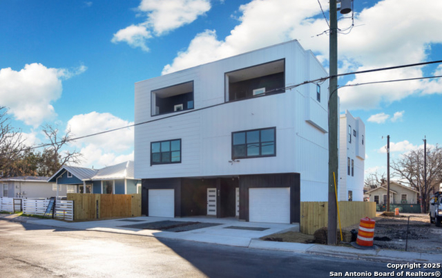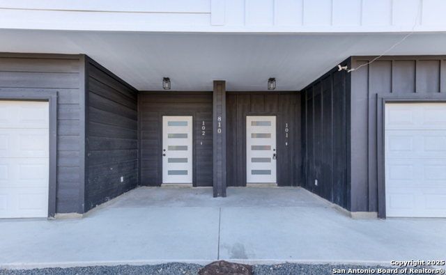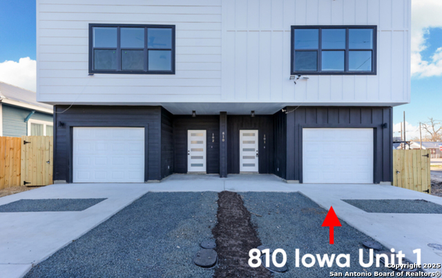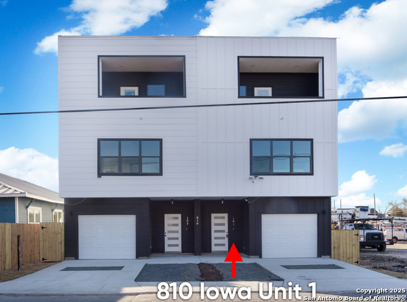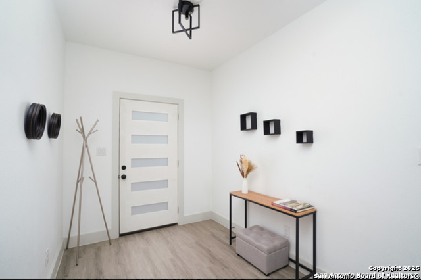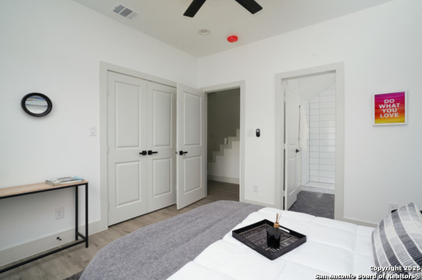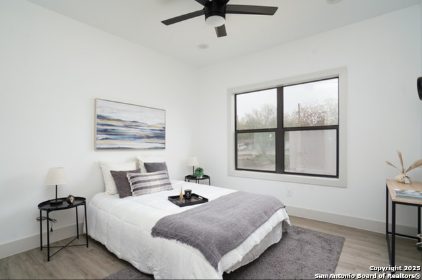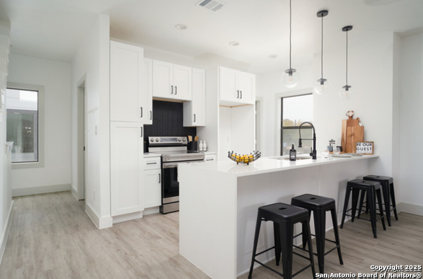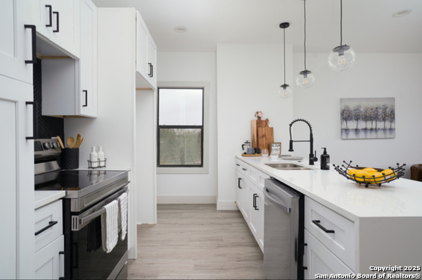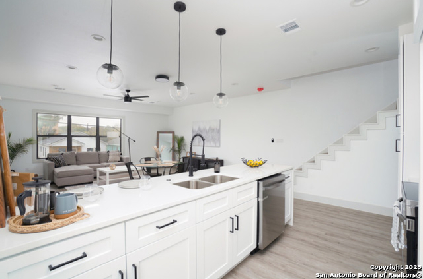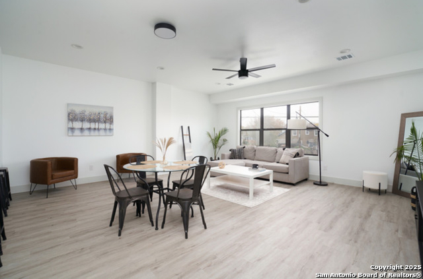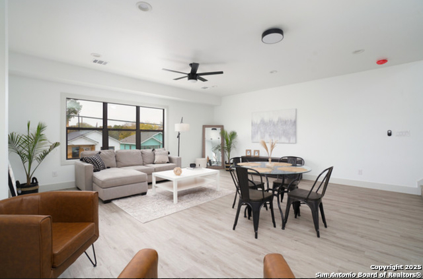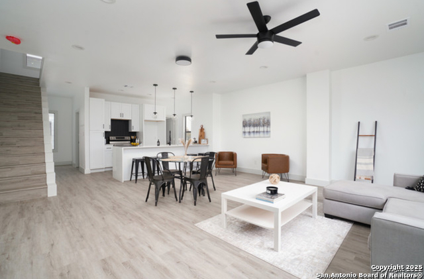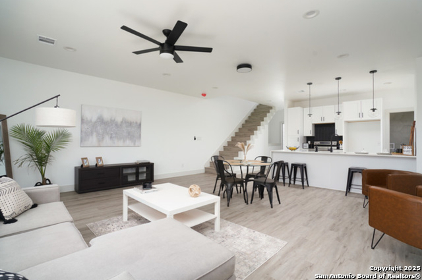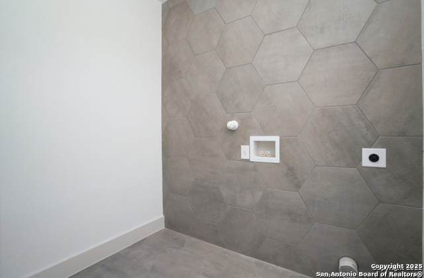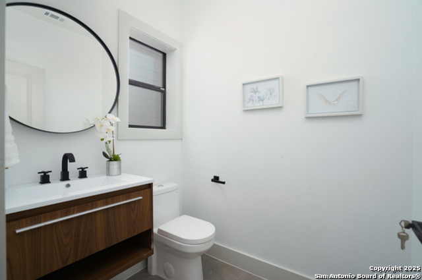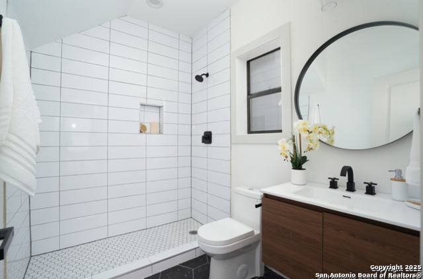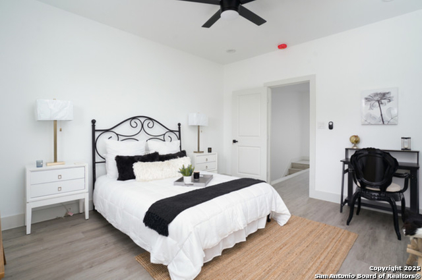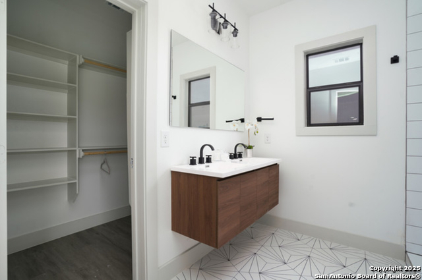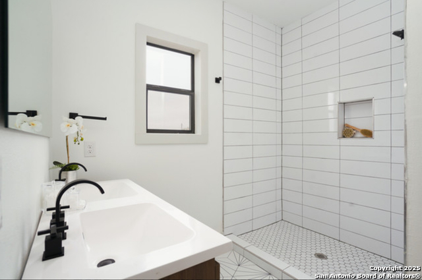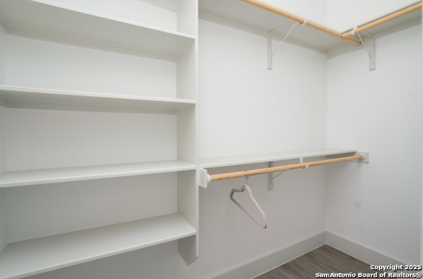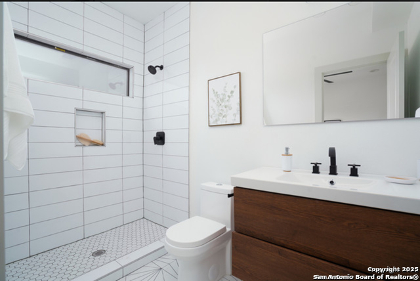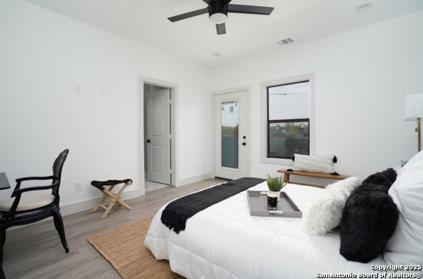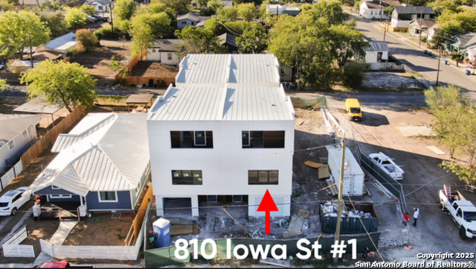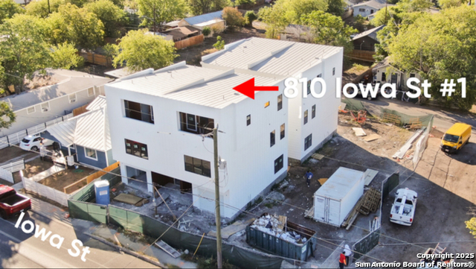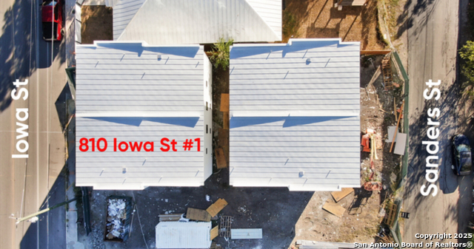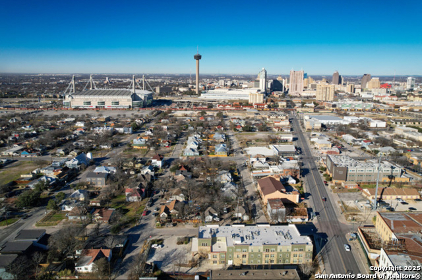810 Iowa St 1, San Antonio, TX 78203
Contact Sandy Perez
Schedule A Showing
Request more information
- MLS#: 1880288 ( Condominium/Townhome )
- Street Address: 810 Iowa St 1
- Viewed: 49
- Price: $415,000
- Price sqft: $251
- Waterfront: No
- Year Built: 2022
- Bldg sqft: 1653
- Bedrooms: 3
- Total Baths: 4
- Full Baths: 3
- 1/2 Baths: 1
- Garage / Parking Spaces: 1
- Days On Market: 46
- Additional Information
- County: BEXAR
- City: San Antonio
- Zipcode: 78203
- District: San Antonio I.S.D.
- Elementary School: Douglass
- Middle School: Poe
- High School: Brackenridge
- Provided by: Keller Williams Legacy
- Contact: Devin Resendez
- (210) 862-6909

- DMCA Notice
-
DescriptionContemporary 3BD/3.5BA condo located in the heart of Denver Heights, just minutes from Downtown San Antonio. Built in 2022, this 1,653 SF home offers an open concept layout with high ceilings, large windows, and modern finishes throughout. Interior features include luxury vinyl and ceramic tile flooring, recessed lighting, and ceiling fans. The kitchen boasts stainless steel appliances, a center island, modern cabinetry, and a tile backsplash. All bedrooms feature en suite baths; the guest suite is located on the first floor. Private balcony with downtown views, fenced yard space, and an attached 1 car garage. Low maintenance, lock and leave lifestyle close to the San Antonio Riverwalk, Hemisfair Park, Alamodome, and local dining/retail. Urban living at its finest.
Property Location and Similar Properties
Features
Possible Terms
- Conventional
- FHA
- VA
- Cash
Air Conditioning
- One Central
Builder Name
- VERGEL CONSTRUCTION
- LLC
Common Area Amenities
- None
Condominium Management
- Homeowner's ASN (Slf-Mgt)
Construction
- Pre-Owned
Contract
- Exclusive Right To Sell
Days On Market
- 37
Currently Being Leased
- No
Dom
- 37
Elementary School
- Douglass
Energy Efficiency
- 13-15 SEER AX
- Programmable Thermostat
- Double Pane Windows
- Low E Windows
- Foam Insulation
- Ceiling Fans
Exterior Features
- Siding
Fee Includes
- None
Fireplace
- Not Applicable
Floor
- Ceramic Tile
- Vinyl
Foundation
- Slab
Garage Parking
- One Car Garage
- Attached
Heating
- Central
Heating Fuel
- Electric
High School
- Brackenridge
Home Owners Association Fee
- 100
Home Owners Association Frequency
- Annually
Home Owners Association Mandatory
- Mandatory
Home Owners Association Name
- UNK
Inclusions
- Ceiling Fans
- Chandelier
- Washer Connection
- Dryer Connection
- Built-In Oven
- Microwave Oven
- Stove/Range
- Disposal
- Dishwasher
- Ice Maker Connection
- Vent Fan
- Smoke Alarm
- Garage Door Opener
- Electric Water Heater
- City Garbage Service
Instdir
- On I-37 head northeast on Exit 140B. Keep right at the fork
- follow signs for Alamodome and merge onto E Cesar E. Chavez Blvd. Continuing onto Iowa St
- property is between S Pine St and Dreiss St.
Interior Features
- One Living Area
- Living/Dining Combo
- Eat-In Kitchen
- Island Kitchen
- Walk-In Pantry
- 1st Floort Level/No Steps
- Open Floor Plan
- Laundry Main Level
- Walk In Closets
Kitchen Length
- 13
Legal Description
- NCB 1408 (IOWA & SANDERS CONDOMINIUMS)
- UNIT 101/810 IOWA
Middle School
- Poe
Multiple HOA
- No
Occupancy
- Vacant
Owner Lrealreb
- No
Ph To Show
- 830-534-1225
Possession
- Closing/Funding
Property Type
- Condominium/Townhome
Roof
- Metal
School District
- San Antonio I.S.D.
Security
- Not Applicable
Source Sqft
- Appsl Dist
Total Tax
- 6052
Views
- 49
Window Coverings
- All Remain
Year Built
- 2022


