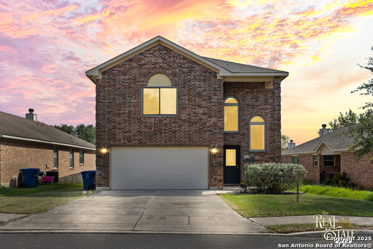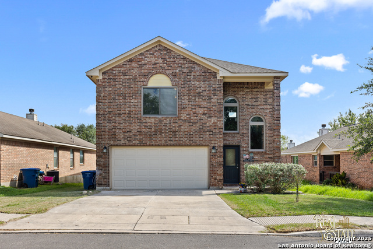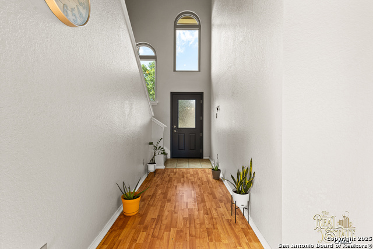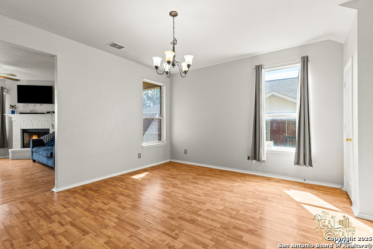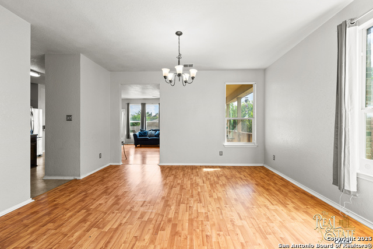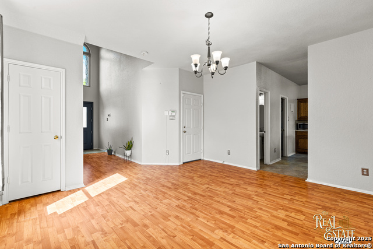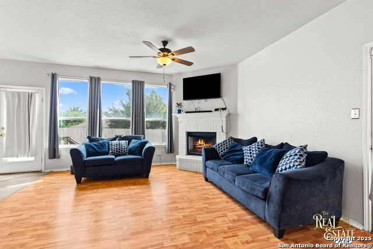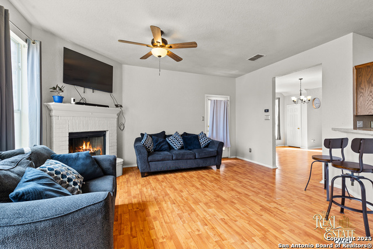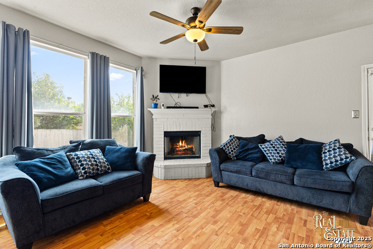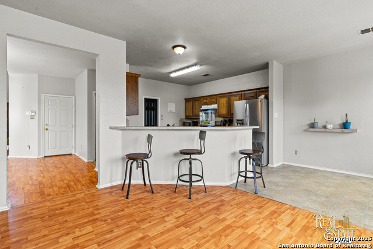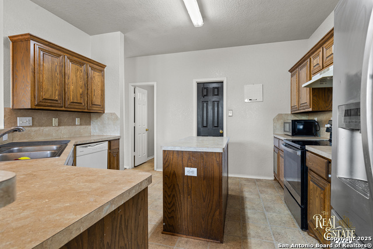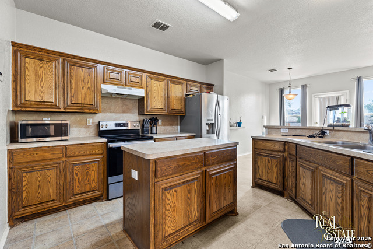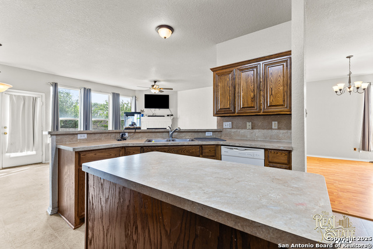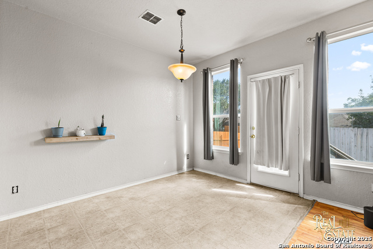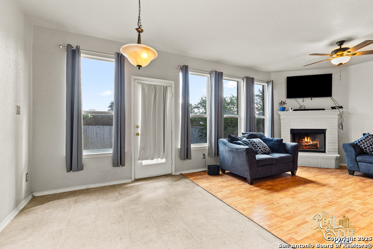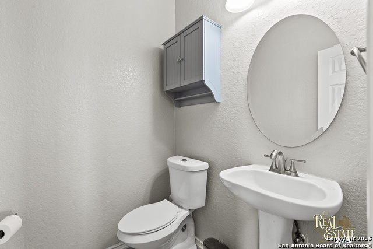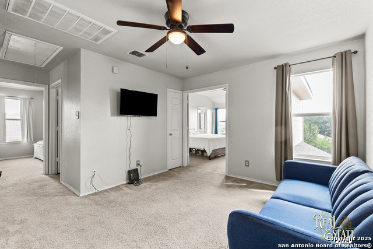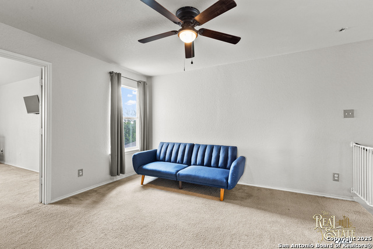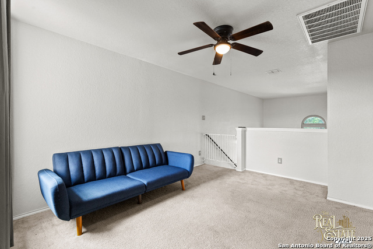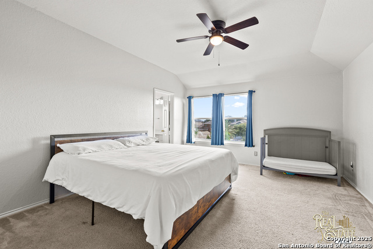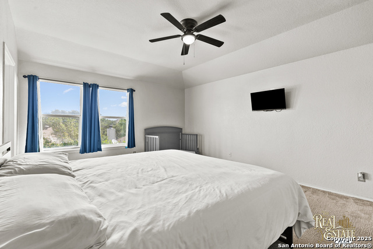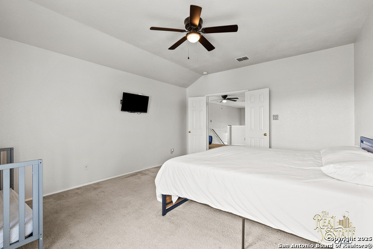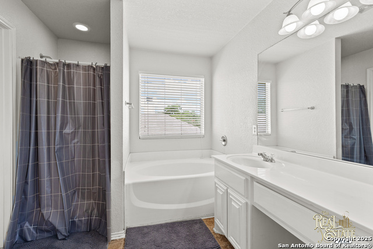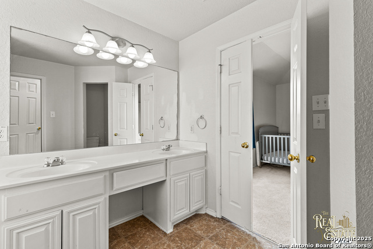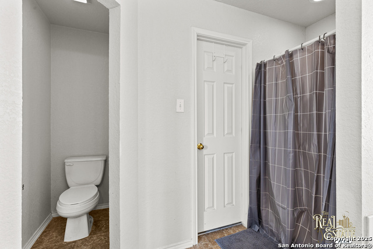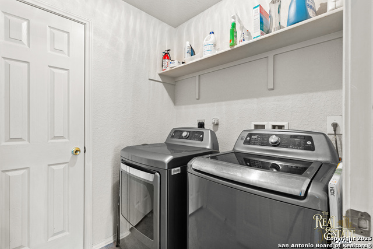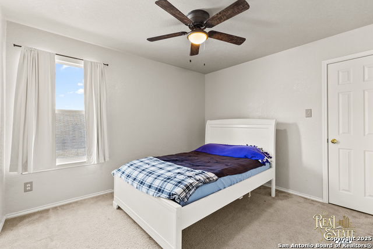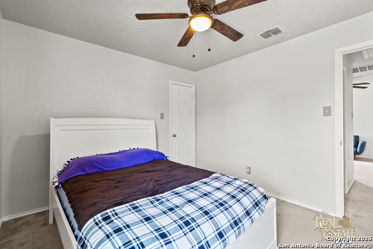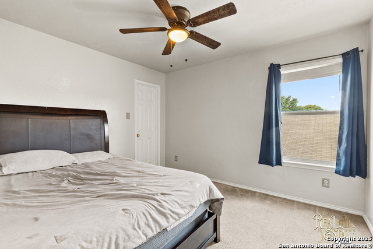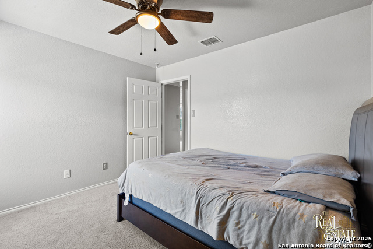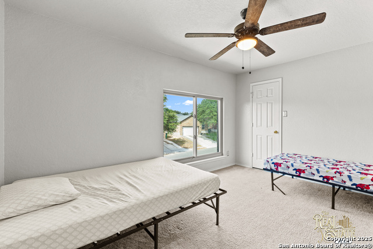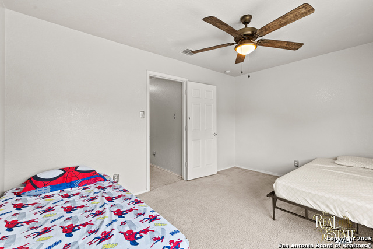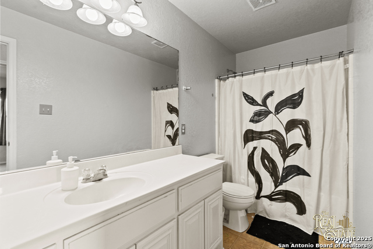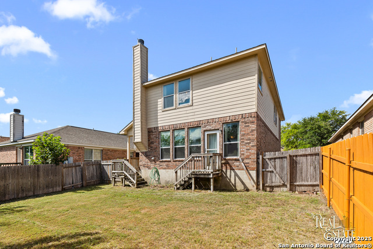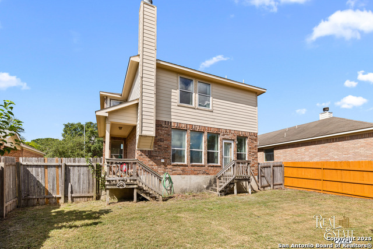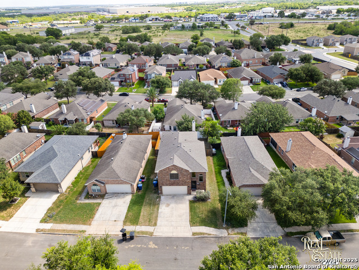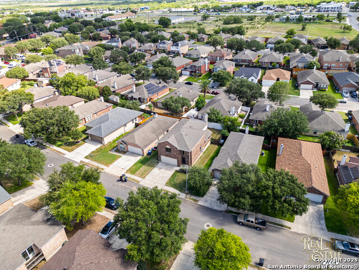6027 Still Meadow, San Antonio, TX 78222
Contact Sandy Perez
Schedule A Showing
Request more information
- MLS#: 1879832 ( Single Residential )
- Street Address: 6027 Still Meadow
- Viewed: 38
- Price: $240,000
- Price sqft: $100
- Waterfront: No
- Year Built: 2007
- Bldg sqft: 2405
- Bedrooms: 4
- Total Baths: 3
- Full Baths: 2
- 1/2 Baths: 1
- Garage / Parking Spaces: 2
- Days On Market: 48
- Additional Information
- County: BEXAR
- City: San Antonio
- Zipcode: 78222
- Subdivision: Foster Meadows
- District: East Central I.S.D
- Elementary School: Sinclair
- Middle School: Legacy
- High School: East Central
- Provided by: The Real Estate Team
- Contact: Katrina Martinez
- (210) 240-4290

- DMCA Notice
-
Description*MOTIVATED SELLERS!!* Great home in Foster Meadows Subdivision! This 4 bdrm,2.5 bath features 4 sides brick exterior, light and bright arched windows, and have been upgraded to Anderson windows. The AC was replaced in 2024! It has a great little 18 x 5 side covered patio, 19 ft. ceiling entry in foyer, 9 ft. ceilings downstairs, 2 living areas(1 up, 1 down), formal dining room, and a breakfast nook with an open kitchen to the living room There is a cozy fireplace in the living room with wood laminate flooring and a convenient half bath downstairs. All 4 bedrooms are upstairs with walk in closets, with the convenience of having the laundry room upstairs as well! Come take a look!
Property Location and Similar Properties
Features
Possible Terms
- Conventional
- FHA
- VA
- Cash
Air Conditioning
- One Central
Apprx Age
- 18
Block
- 52
Builder Name
- Classic Century Homes
Construction
- Pre-Owned
Contract
- Exclusive Right To Sell
Days On Market
- 38
Currently Being Leased
- No
Dom
- 38
Elementary School
- Sinclair
Exterior Features
- Brick
- 4 Sides Masonry
Fireplace
- One
- Living Room
Floor
- Carpeting
- Vinyl
- Laminate
Foundation
- Slab
Garage Parking
- Two Car Garage
Heating
- Central
Heating Fuel
- Electric
High School
- East Central
Home Owners Association Fee
- 127
Home Owners Association Frequency
- Annually
Home Owners Association Mandatory
- Mandatory
Home Owners Association Name
- FOSTER MEADOWS HOMEOWNERS ASSOCIATION
Inclusions
- Ceiling Fans
- Washer Connection
- Dryer Connection
- Stove/Range
- Disposal
- Dishwasher
- Ice Maker Connection
- Electric Water Heater
- Garage Door Opener
Instdir
- Hwy 87/Foster Meadow/Still Meadow
Interior Features
- One Living Area
- Two Living Area
- Separate Dining Room
- Eat-In Kitchen
- Island Kitchen
- Breakfast Bar
- Walk-In Pantry
- Game Room
- Utility Room Inside
- All Bedrooms Upstairs
Kitchen Length
- 13
Legal Description
- Ncb 18273 Blk 52 Lot 7 "Foster Meadows Subd Ut-10"
Middle School
- Legacy
Multiple HOA
- No
Neighborhood Amenities
- Park/Playground
Occupancy
- Owner
Owner Lrealreb
- No
Ph To Show
- 210-222-2227
Possession
- Closing/Funding
Property Type
- Single Residential
Recent Rehab
- No
Roof
- Composition
School District
- East Central I.S.D
Source Sqft
- Appsl Dist
Style
- Two Story
- Traditional
Total Tax
- 5986.44
Utility Supplier Elec
- CPS
Utility Supplier Gas
- CPS
Utility Supplier Grbge
- CITY
Utility Supplier Sewer
- SAWS
Utility Supplier Water
- SAWS
Views
- 38
Water/Sewer
- Water System
- City
Window Coverings
- Some Remain
Year Built
- 2007



