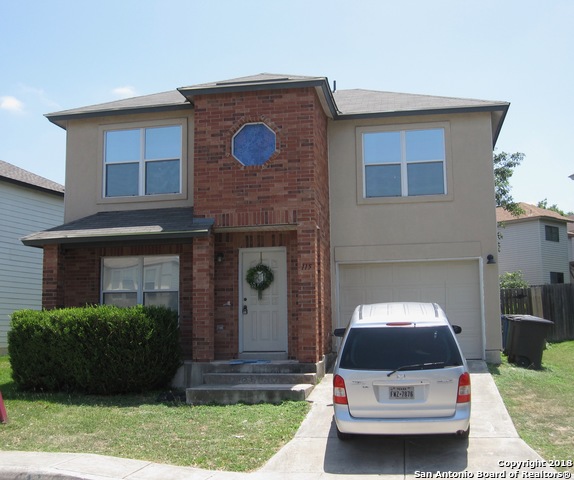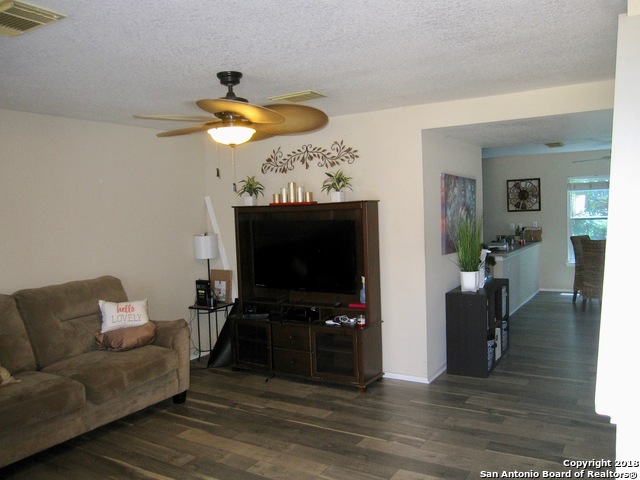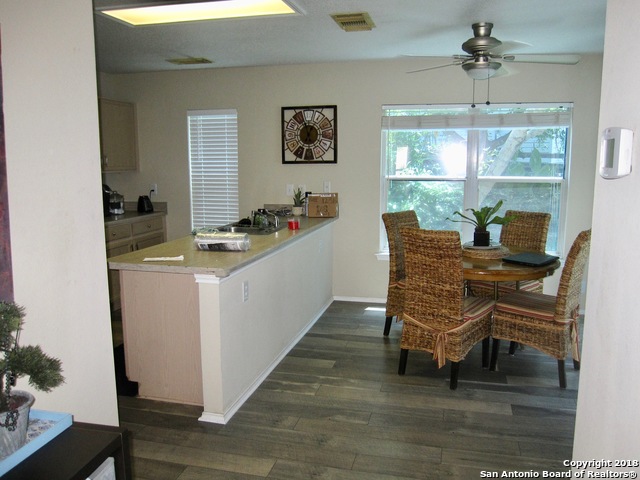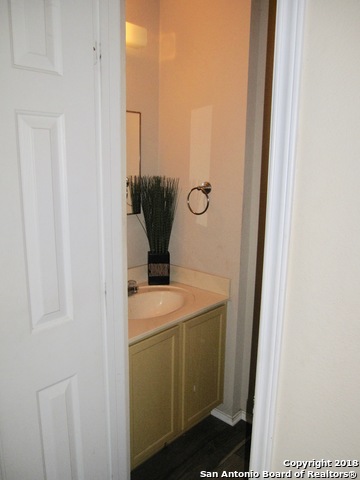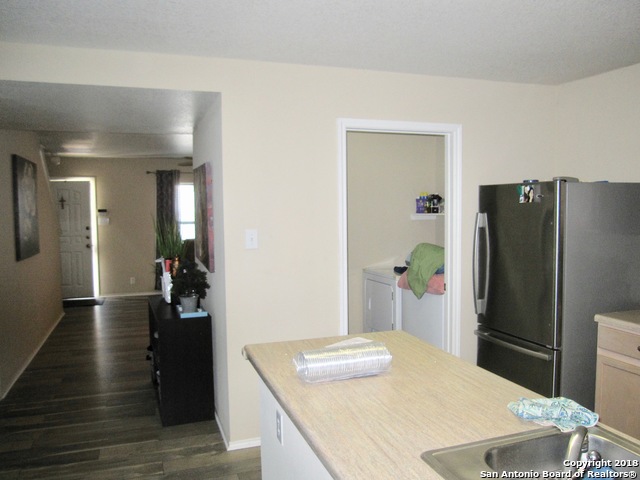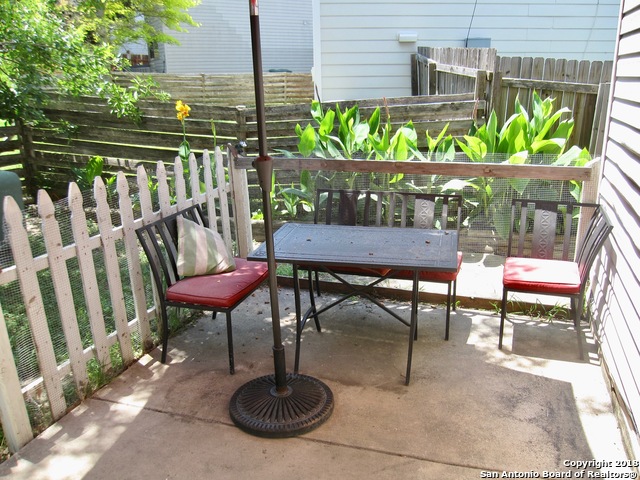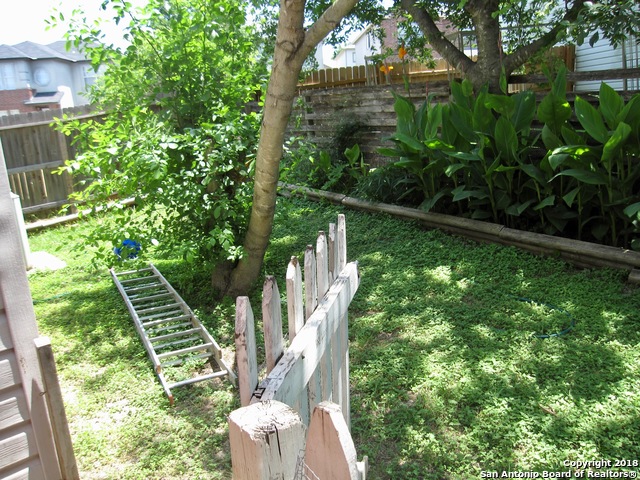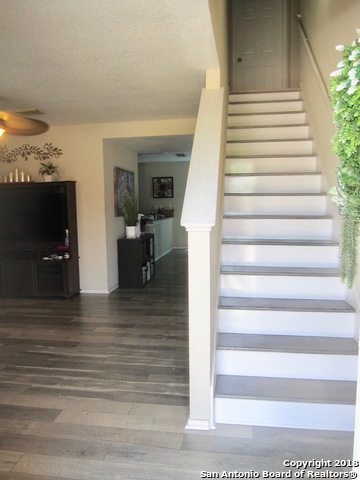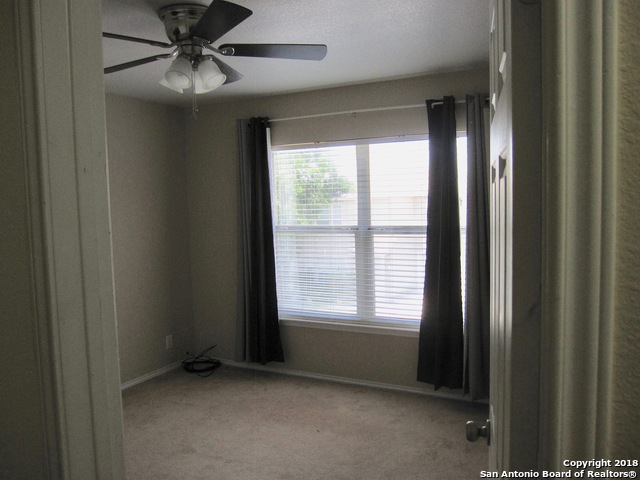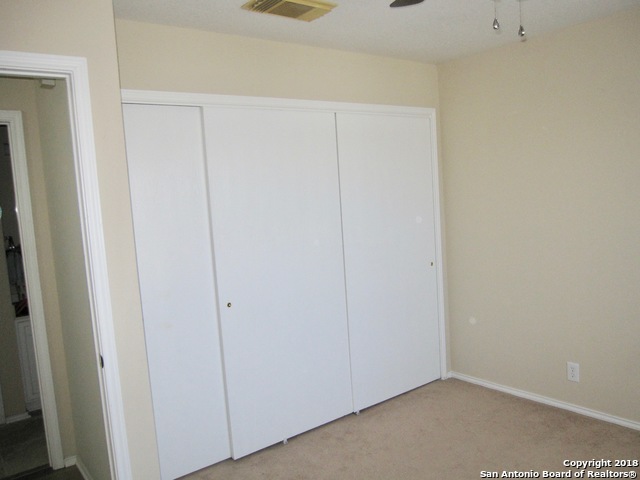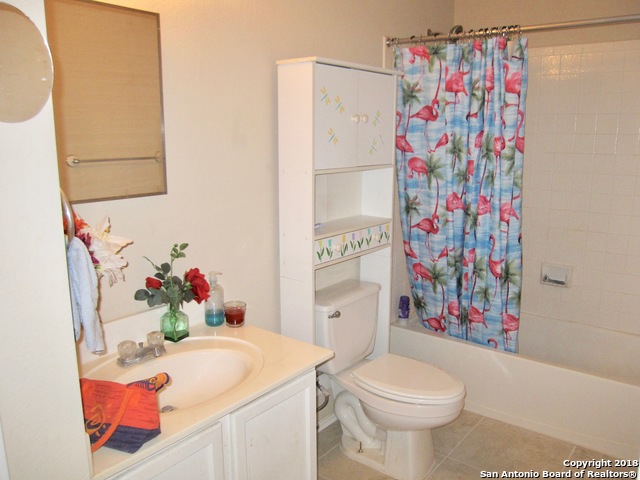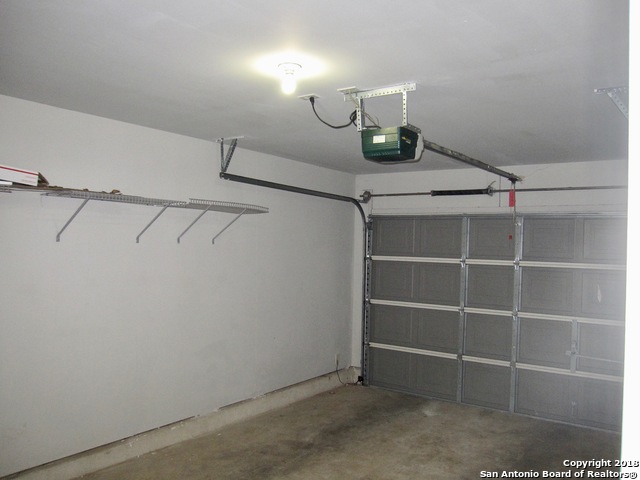115 Mclennan Oak, San Antonio, TX 78240
Contact Sandy Perez
Schedule A Showing
Request more information
- MLS#: 1879779 ( Residential Rental )
- Street Address: 115 Mclennan Oak
- Viewed: 22
- Price: $1,700
- Price sqft: $1
- Waterfront: No
- Year Built: 2002
- Bldg sqft: 1478
- Bedrooms: 3
- Total Baths: 3
- Full Baths: 2
- 1/2 Baths: 1
- Days On Market: 50
- Additional Information
- County: BEXAR
- City: San Antonio
- Zipcode: 78240
- Subdivision: Summerwind
- District: Northside
- Elementary School: Rhodes
- Middle School: Rudder
- High School: Marshall
- Provided by: Uownit Realty, LLC
- Contact: Graciela Hernandez
- (210) 259-6524

- DMCA Notice
-
DescriptionRenovated 3 Bedroom Home in Gated Summerwind Community Available July 18 Be the first to enjoy this freshly renovated 3 bedroom, 2.5 bath home in the heart of the Medical Center! Located in the gated Summerwind community, this home features new laminate floors (no carpet), fresh paint, new window screens and blinds, and a generously sized yard with yard service included once a month. 3 Bedrooms / 2.5 Bathrooms, Formal living room + dining area with backyard access, Utility room with washer/dryer connections, Kitchen includes refrigerator, stove, microwave, and dishwasher, All bedrooms upstairs; master with sitting area, walk in closet & full bath and One car garage Prime Location: Minutes to the UT Health Science Center, USAA, UTSA, and with easy access to I 10, Loop 1604, and Loop 410. This home offers space, style, and a fantastic location perfect for medical professionals, graduate students, or anyone wanting to live close to everything. Don't miss out schedule your showing today!
Property Location and Similar Properties
Features
Air Conditioning
- One Central
Application Fee
- 70
Application Form
- TAR-2003
Apply At
- GRACENUNEZSA@GMAIL.COM
Apprx Age
- 23
Builder Name
- KB HOMES
Cleaning Deposit
- 250
Common Area Amenities
- Playground
Days On Market
- 40
Dom
- 40
Elementary School
- Rhodes
Energy Efficiency
- 13-15 SEER AX
- Programmable Thermostat
Exterior Features
- Brick
- Siding
Fireplace
- Not Applicable
Flooring
- Carpeting
- Ceramic Tile
- Wood
Foundation
- Slab
Garage Parking
- One Car Garage
Green Features
- Low Flow Commode
Heating
- Central
Heating Fuel
- Electric
High School
- Marshall
Inclusions
- Ceiling Fans
- Chandelier
- Washer Connection
- Dryer Connection
- Microwave Oven
- Stove/Range
- Refrigerator
- Disposal
- Dishwasher
Instdir
- Huebner
- turn L on Babcock
Interior Features
- One Living Area
- Separate Dining Room
- Utility Room Inside
- All Bedrooms Upstairs
- Cable TV Available
- High Speed Internet
- Laundry Main Level
- Laundry Room
- Telephone
- Walk in Closets
Kitchen Length
- 14
Legal Description
- NCB 14685 BLK 2 LOT 80 THE VILLAS AT BABCOCK P.U.D
Max Num Of Months
- 24
Middle School
- Rudder
Min Num Of Months
- 12
Miscellaneous
- Owner-Manager
- City Bus
- School Bus
Occupancy
- Vacant
Owner Lrealreb
- No
Personal Checks Accepted
- No
Pet Deposit
- 300
Ph To Show
- 210-222-2227
Property Type
- Residential Rental
Recent Rehab
- Yes
Rent Includes
- Condo/HOA Fees
- Yard Maintenance
- Property Tax
Restrictions
- Smoking Outside Only
Roof
- Composition
Salerent
- For Rent
School District
- Northside
Section 8 Qualified
- No
Security
- Controlled Access
Security Deposit
- 1000
Source Sqft
- Appsl Dist
Style
- Two Story
- Contemporary
Tenant Pays
- Gas/Electric
- Water/Sewer
- Yard Maintenance
- Exterior Maintenance
- Security Monitoring
- Renters Insurance Required
- Key Remote Deposit
Utility Supplier Elec
- CPS
Utility Supplier Grbge
- CITY
Utility Supplier Sewer
- SAWS
Utility Supplier Water
- SAWS
Views
- 22
Water/Sewer
- Water System
- Sewer System
Window Coverings
- All Remain
Year Built
- 2002



