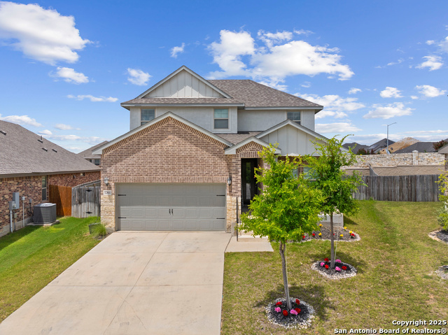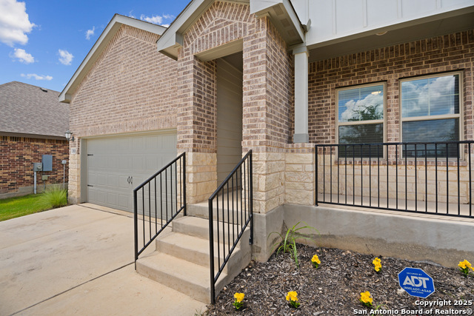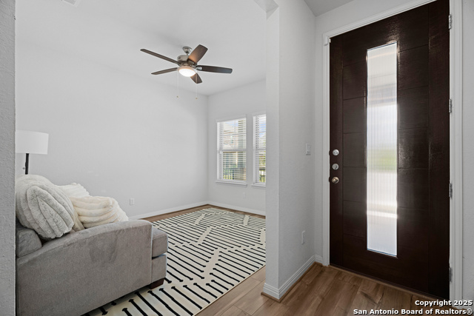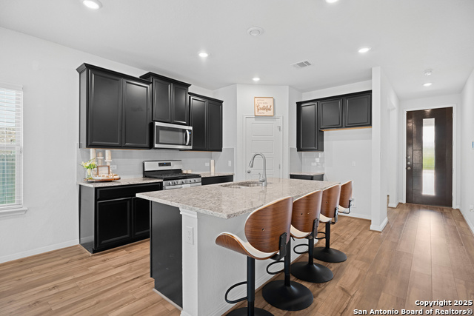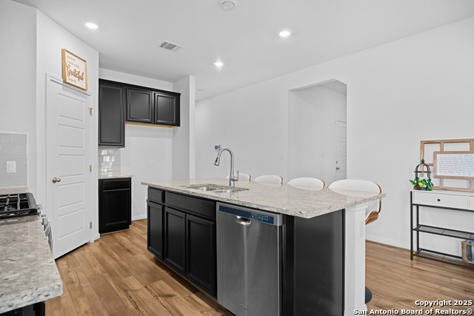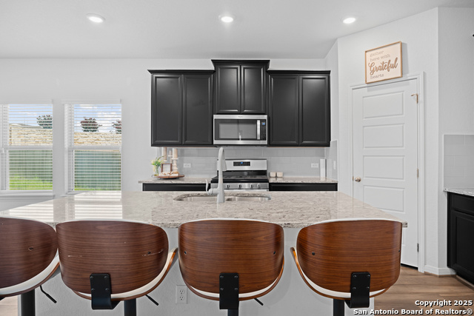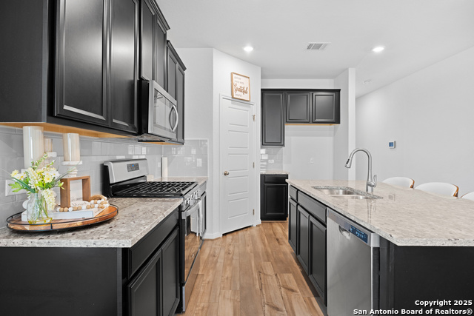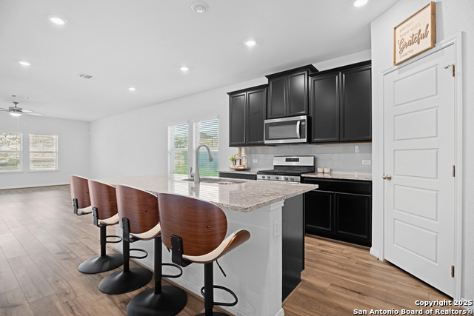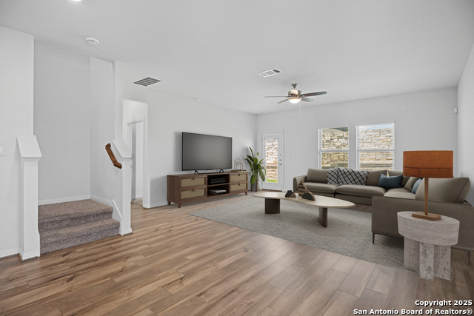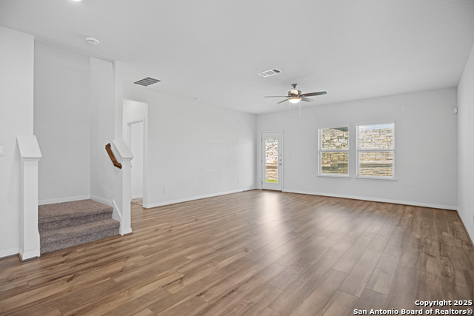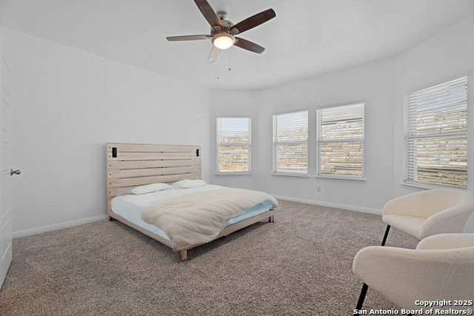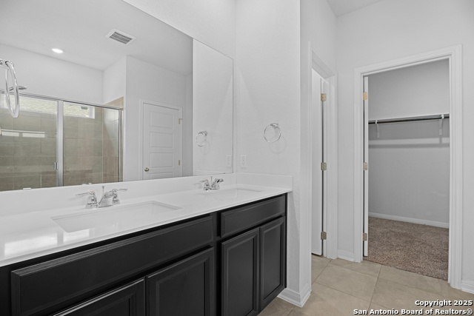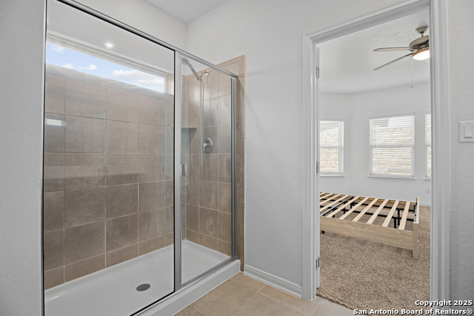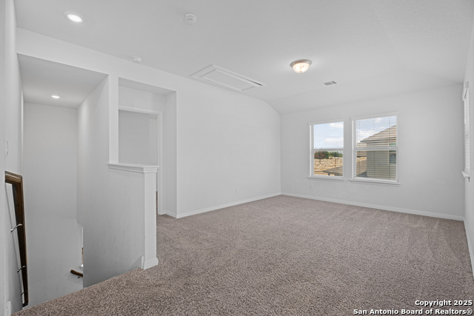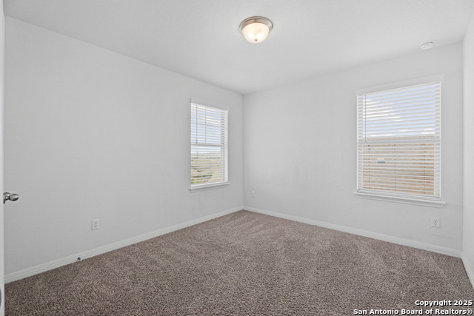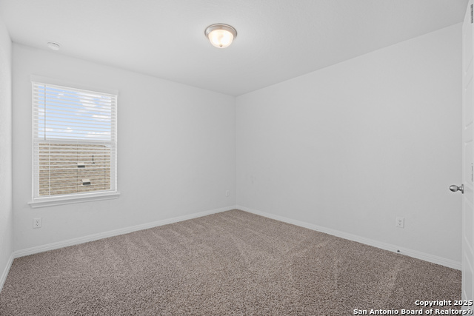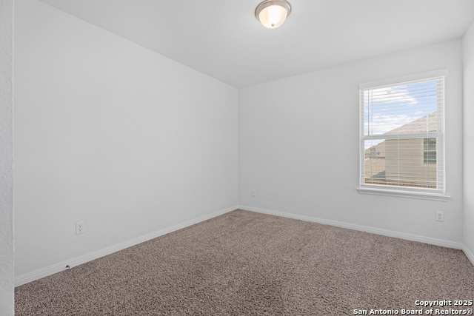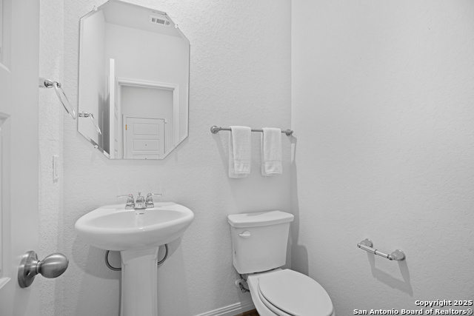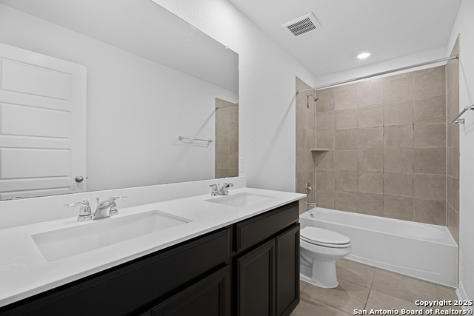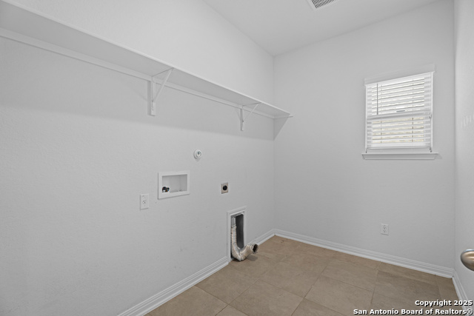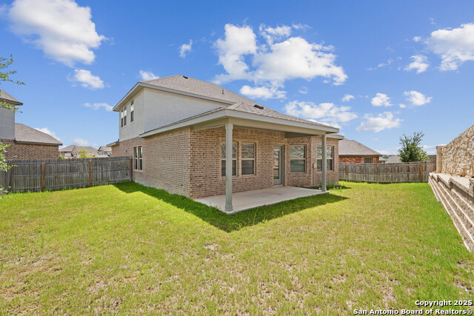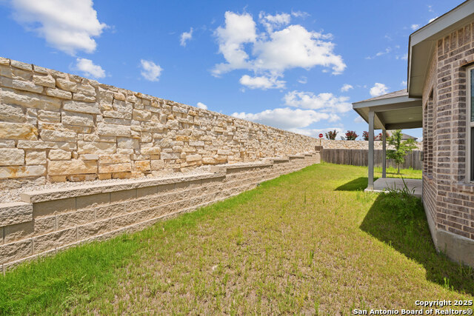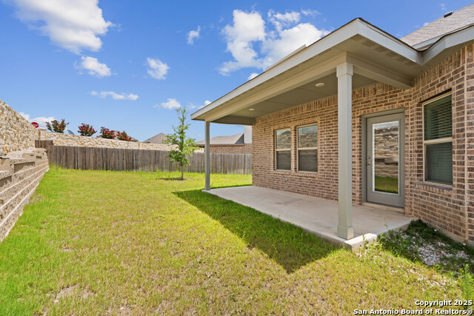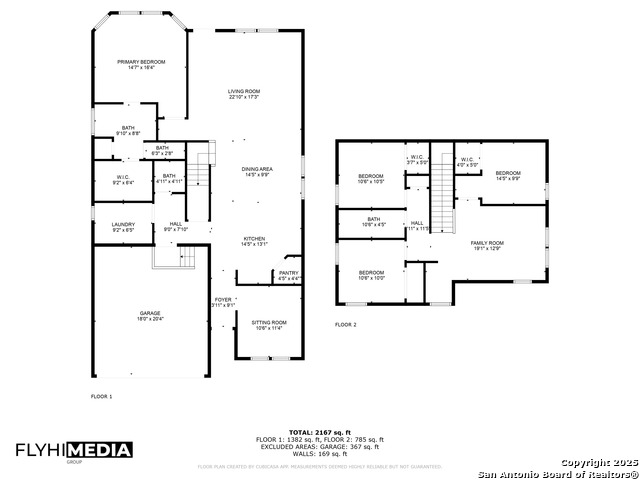12811 Azan Height, San Antonio, TX 78245
Contact Sandy Perez
Schedule A Showing
Request more information
- MLS#: 1879778 ( Single Residential )
- Street Address: 12811 Azan Height
- Viewed: 38
- Price: $475,000
- Price sqft: $198
- Waterfront: No
- Year Built: 2021
- Bldg sqft: 2405
- Bedrooms: 4
- Total Baths: 3
- Full Baths: 2
- 1/2 Baths: 1
- Garage / Parking Spaces: 2
- Days On Market: 62
- Additional Information
- County: BEXAR
- City: San Antonio
- Zipcode: 78245
- Subdivision: Arcadia Ridge Phase 1 Bexar
- District: Northside
- Elementary School: Mora
- Middle School: Luna
- High School: William Brennan
- Provided by: IH 10 Realty
- Contact: Summer Wiesneske
- (830) 822-3932

- DMCA Notice
-
Description***OPEN HOUSE SUNDAY 1 3pm August 3rd***Welcome to this stunning 2022 built home nestled in one of San Antonio's most sought after communities! This beautifully designed residence offers a rare opportunity with a VA ASSUMABLE LOAN at an attractive 4.34% interest rate a true financial advantage for qualified buyers. Ideally located near military bases, top rated schools, shopping, dining, and popular entertainment venues, convenience is at your doorstep. Step inside to discover a bright, open floor plan that blends modern elegance with functional living. From sleek finishes to contemporary touches throughout, this home exudes style and comfort. The spacious kitchen and living areas are perfect for both everyday living and entertaining guests. Out back located in a cul de sac giving a more spacious yard, enjoy a thoughtfully designed entertainment backyard ideal for BBQs, gatherings, or relaxing evenings under the stars.
Property Location and Similar Properties
Features
Possible Terms
- Conventional
- FHA
- VA
- Cash
Air Conditioning
- One Central
Block
- 63
Builder Name
- Meritage
Construction
- Pre-Owned
Contract
- Exclusive Right To Sell
Days On Market
- 71
Dom
- 36
Elementary School
- Mora
Exterior Features
- Brick
- 4 Sides Masonry
- Cement Fiber
Fireplace
- Not Applicable
Floor
- Carpeting
- Ceramic Tile
- Laminate
Foundation
- Slab
Garage Parking
- Two Car Garage
Heating
- Central
Heating Fuel
- Natural Gas
High School
- William Brennan
Home Owners Association Fee
- 420
Home Owners Association Frequency
- Annually
Home Owners Association Mandatory
- Mandatory
Home Owners Association Name
- FIRST RESIDENTIAL SERVICE
Inclusions
- Ceiling Fans
- Washer Connection
- Dryer Connection
- Cook Top
- Self-Cleaning Oven
- Microwave Oven
- Stove/Range
- Refrigerator
- Disposal
- Dishwasher
- Smoke Alarm
- Security System (Owned)
- Pre-Wired for Security
- Electric Water Heater
- Garage Door Opener
- City Garbage service
Instdir
- 1604 W
- R Potranco
- L Reid Rnch
- R Caldwell
Interior Features
- Two Living Area
- Liv/Din Combo
- Island Kitchen
- Breakfast Bar
- Walk-In Pantry
- Study/Library
- Game Room
- Utility Room Inside
- High Ceilings
- Open Floor Plan
- Cable TV Available
- High Speed Internet
- Laundry Main Level
- Laundry Lower Level
- Laundry Room
- Telephone
- Walk in Closets
- Attic - Expandable
- Attic - Pull Down Stairs
- Attic - Attic Fan
Kitchen Length
- 14
Legal Desc Lot
- 10
Legal Description
- Cb 4355C (Arcadia Ridge Ph 3 Ut 10A)
- Block 63 Lot 10 2022-
Middle School
- Luna
Multiple HOA
- No
Neighborhood Amenities
- Pool
- Park/Playground
Owner Lrealreb
- No
Ph To Show
- 2102222227
Possession
- Closing/Funding
Property Type
- Single Residential
Roof
- Composition
School District
- Northside
Source Sqft
- Appsl Dist
Style
- Two Story
Total Tax
- 7387.71
Views
- 38
Water/Sewer
- City
Window Coverings
- All Remain
Year Built
- 2021



