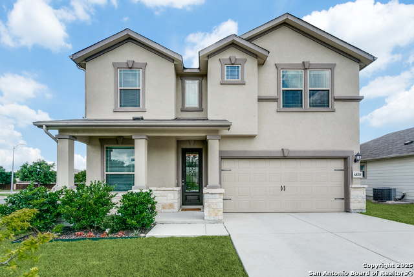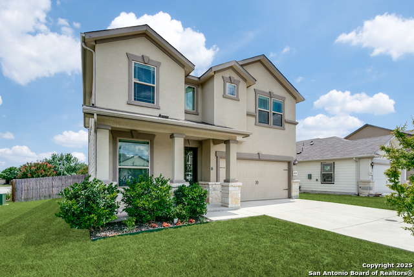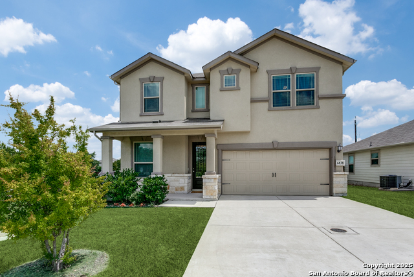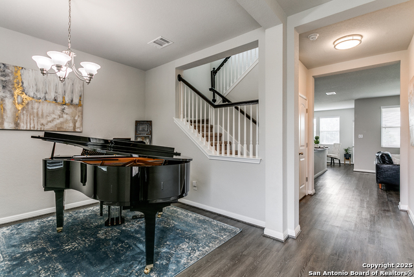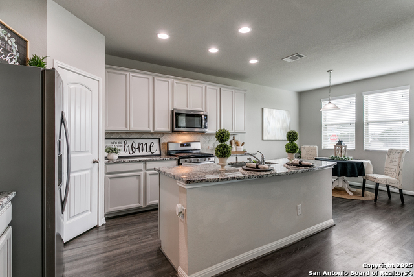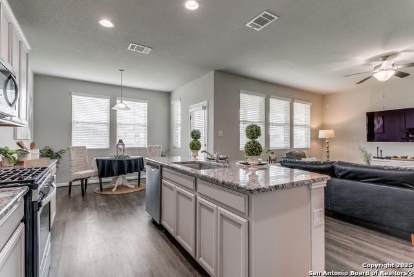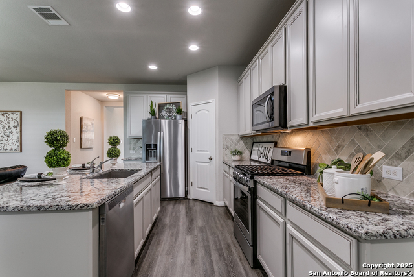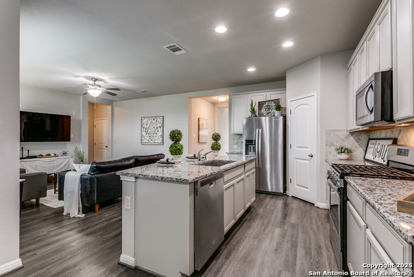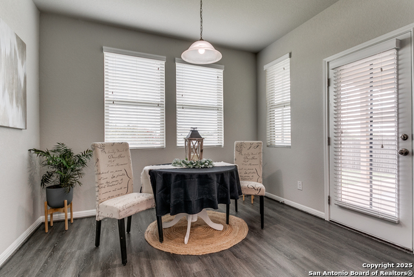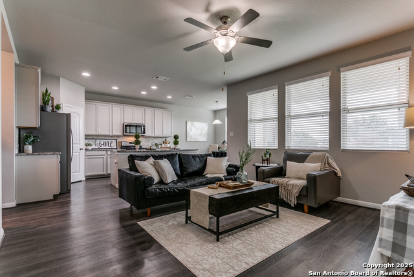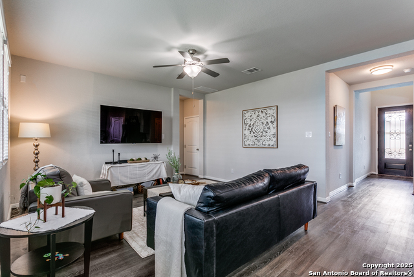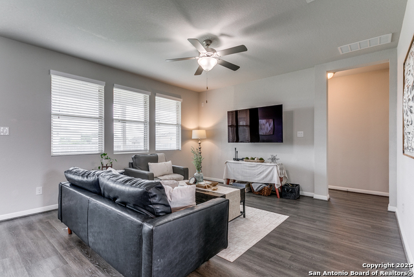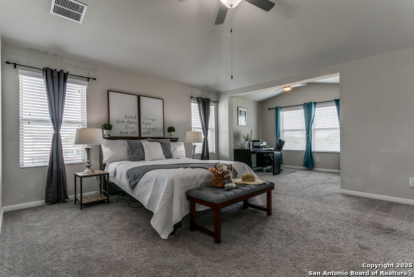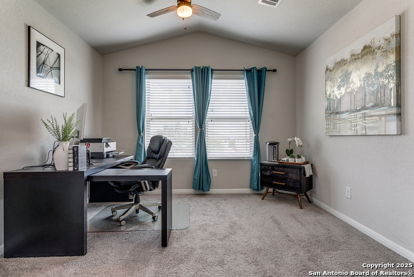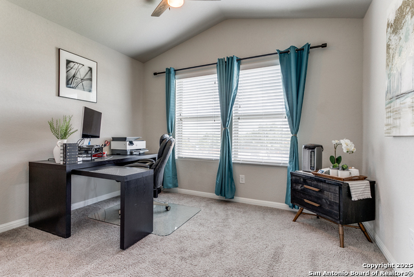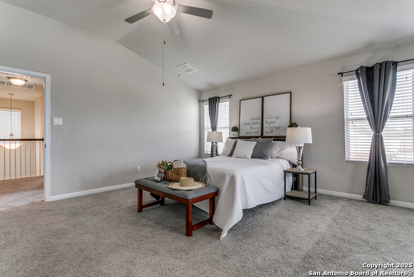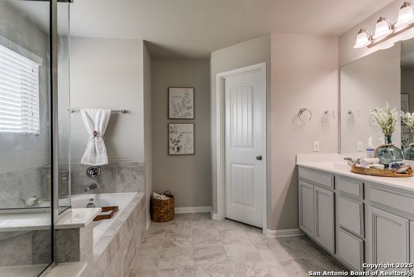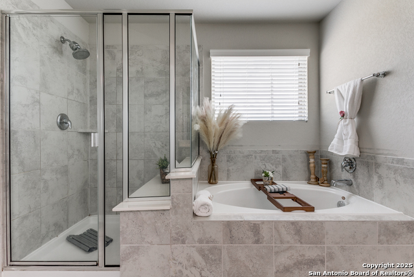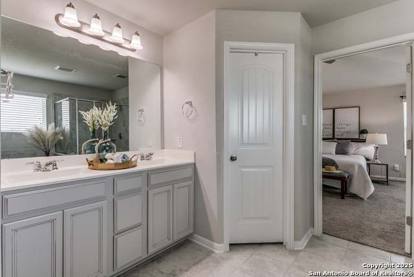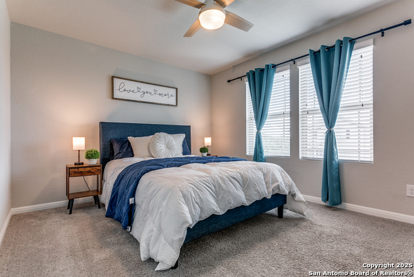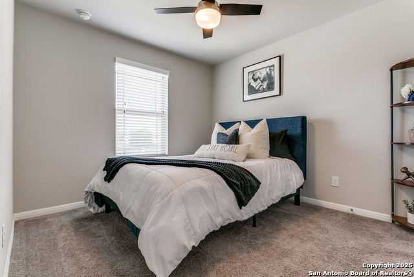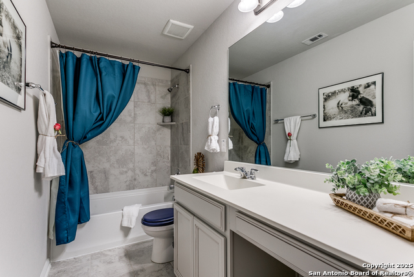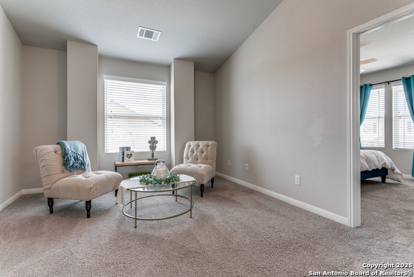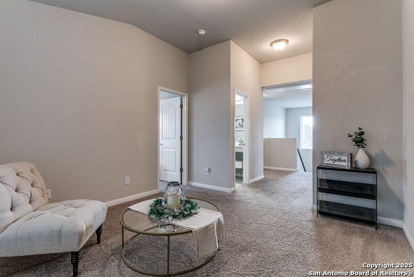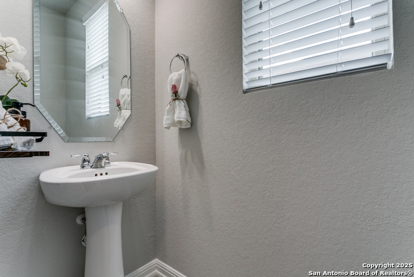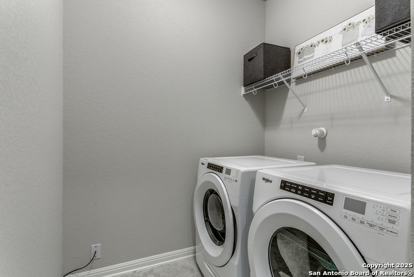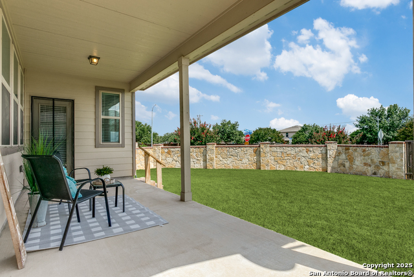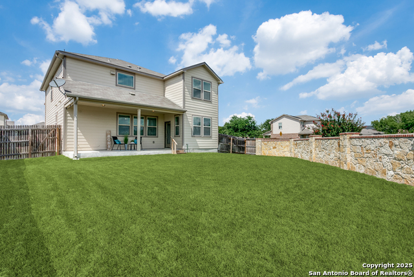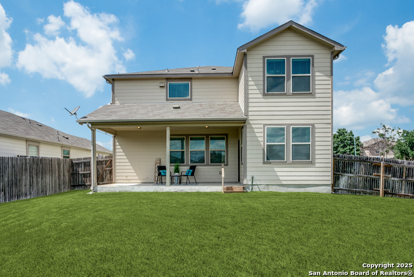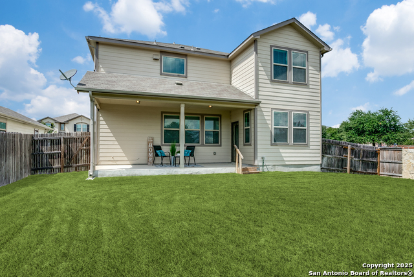6838 Dashmoor Crk, San Antonio, TX 78244
Contact Sandy Perez
Schedule A Showing
Request more information
- MLS#: 1879546 ( Single Residential )
- Street Address: 6838 Dashmoor Crk
- Viewed: 47
- Price: $299,900
- Price sqft: $137
- Waterfront: No
- Year Built: 2018
- Bldg sqft: 2185
- Bedrooms: 3
- Total Baths: 3
- Full Baths: 2
- 1/2 Baths: 1
- Garage / Parking Spaces: 2
- Days On Market: 52
- Additional Information
- County: BEXAR
- City: San Antonio
- Zipcode: 78244
- Subdivision: Woodlake Meadows
- District: Judson
- Elementary School: Mary Lou Hartman
- Middle School: Woodlake
- High School: Judson
- Provided by: SaleWerx San Antonio
- Contact: Kyle Lancaster
- (210) 777-1759

- DMCA Notice
-
DescriptionWelcome Home to 6838 Dashmoor Creek! This an immaculately kept, like new home on a private corner lot with a rare stone wall enclosing the large backyard. Built in 2018 and lived in by just one meticulous owner, this home feels fresh and inviting from the moment you walk in. The open layout ensures you never miss a moment in your beautiful new home. The upstairs is both functional and flexible, featuring oversized bedrooms and a spacious primary suite with an attached bonus area perfect for a home office, nursery, or personal retreat. Downstairs, enjoy a formal dining room that easily doubles as a flex space to fit your lifestyle. The covered back patio is ideal for entertaining or unwinding, while the epoxy coated garage floor adds a clean, finished touch. If you're looking for a home that blends thoughtful design with quiet comfort, this one checks every box.
Property Location and Similar Properties
Features
Possible Terms
- Conventional
- FHA
- VA
- Cash
Air Conditioning
- One Central
Block
- 14
Builder Name
- Meritage
Construction
- Pre-Owned
Contract
- Exclusive Right To Sell
Days On Market
- 28
Dom
- 28
Elementary School
- Mary Lou Hartman
Exterior Features
- Stone/Rock
- Stucco
- Siding
- Cement Fiber
- 1 Side Masonry
Fireplace
- Not Applicable
Floor
- Carpeting
- Ceramic Tile
- Vinyl
Foundation
- Slab
Garage Parking
- Two Car Garage
Heating
- Central
Heating Fuel
- Electric
High School
- Judson
Home Owners Association Fee
- 400
Home Owners Association Frequency
- Annually
Home Owners Association Mandatory
- Mandatory
Home Owners Association Name
- CHASEWOOD HOME ASSOCIATION
Inclusions
- Ceiling Fans
- Chandelier
- Washer Connection
- Dryer Connection
- Cook Top
- Built-In Oven
- Microwave Oven
- Stove/Range
- Disposal
- Dishwasher
- Vent Fan
- Gas Water Heater
- Garage Door Opener
- Plumb for Water Softener
- City Garbage service
Instdir
- From Hwy 1604 heading South: Take the FM 78 exit and turn left. Travel to Woodlake Parkway and take a right. Turn right on Macaway Creek then left on Dashmoor Creek
- home is on the corner.
Interior Features
- Two Living Area
- Separate Dining Room
- Eat-In Kitchen
- Two Eating Areas
- Island Kitchen
- Study/Library
- Game Room
- Loft
- All Bedrooms Upstairs
- High Ceilings
- Open Floor Plan
- Cable TV Available
- High Speed Internet
- Laundry Main Level
- Laundry Room
- Walk in Closets
Kitchen Length
- 15
Legal Desc Lot
- 94
Legal Description
- Ncb 17730 (Woodlake Meadows Ut-4B)
- Block 14 Lot 94 2018-Cre
Middle School
- Woodlake
Multiple HOA
- No
Neighborhood Amenities
- None
Occupancy
- Owner
Owner Lrealreb
- No
Ph To Show
- 210-222-2227
Possession
- Closing/Funding
- Negotiable
Property Type
- Single Residential
Roof
- Composition
School District
- Judson
Source Sqft
- Appsl Dist
Style
- Two Story
Total Tax
- 7128
Views
- 47
Water/Sewer
- City
Window Coverings
- Some Remain
Year Built
- 2018



