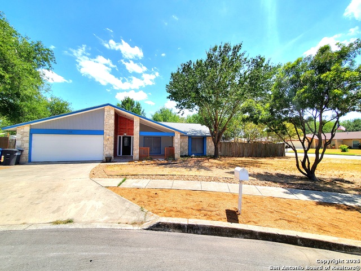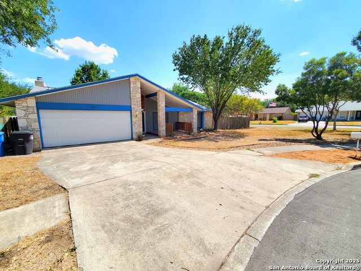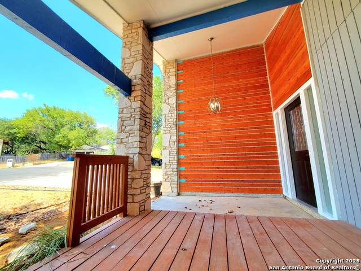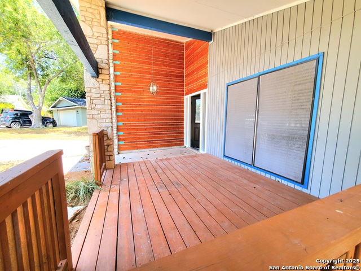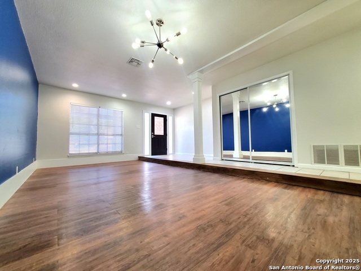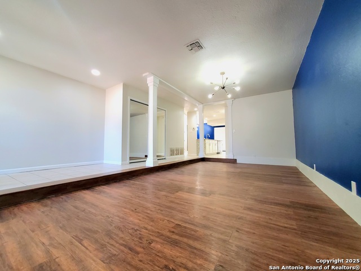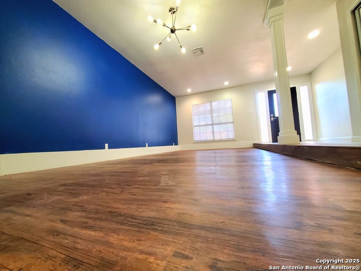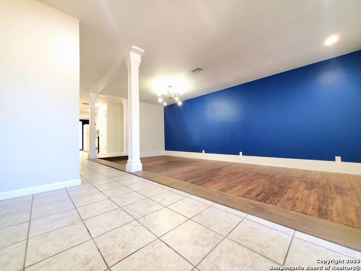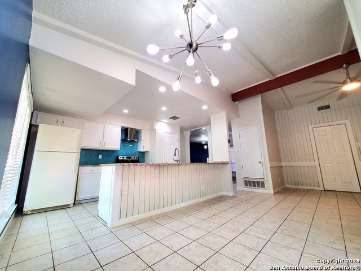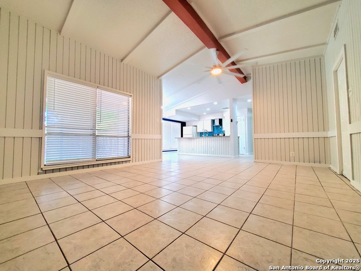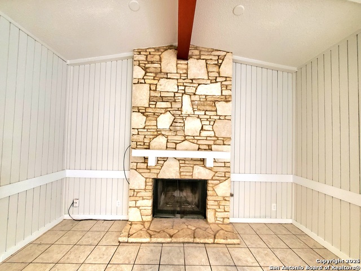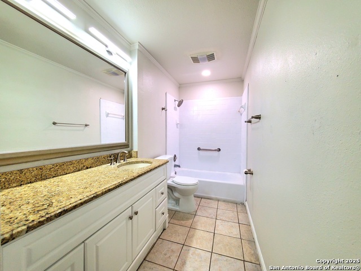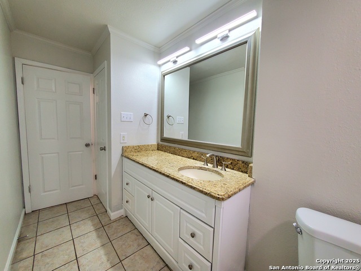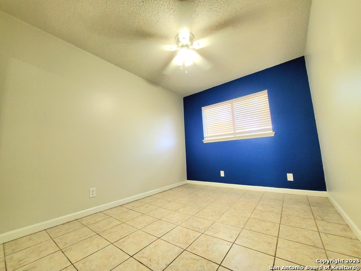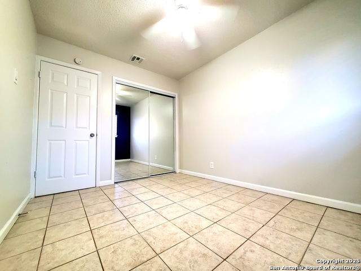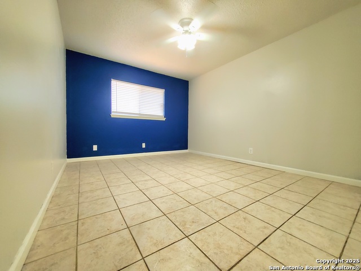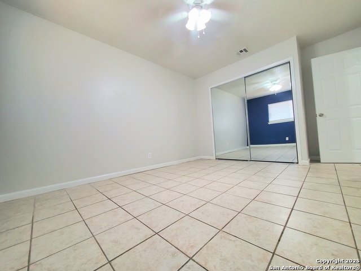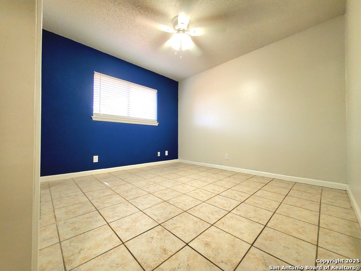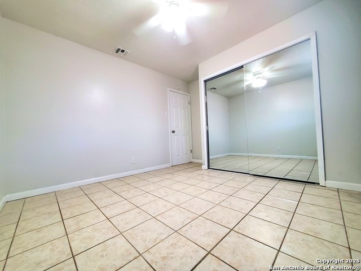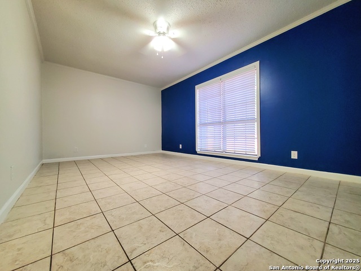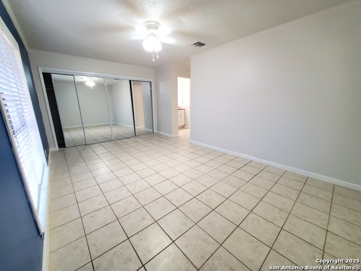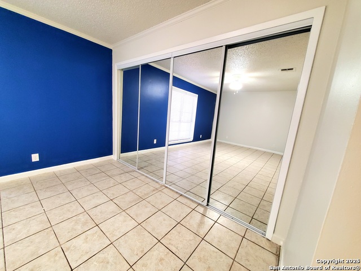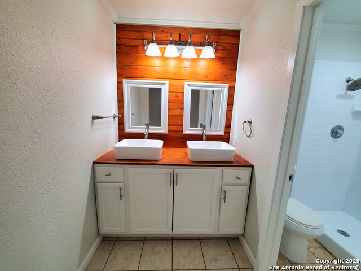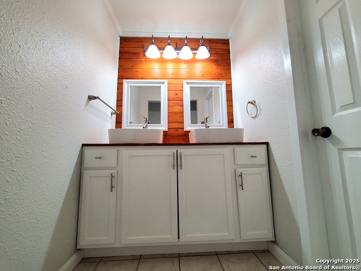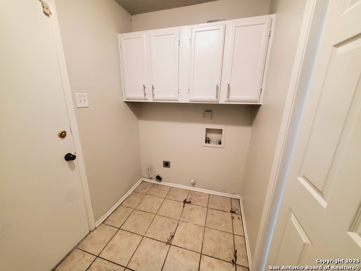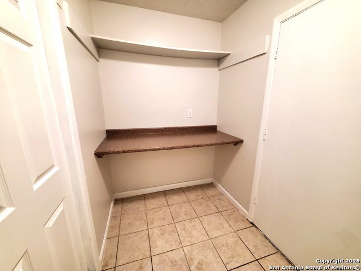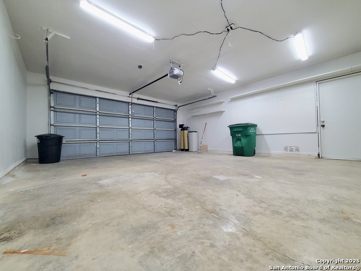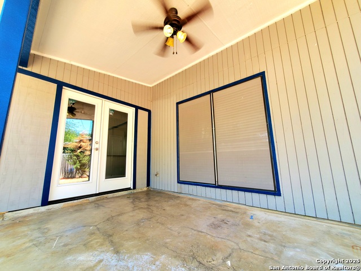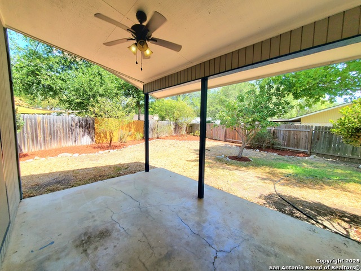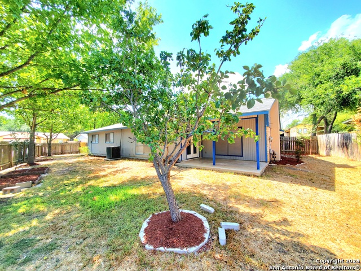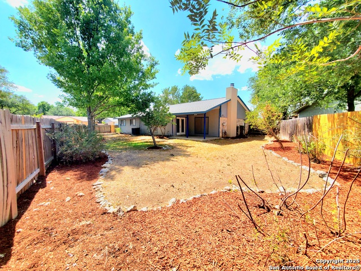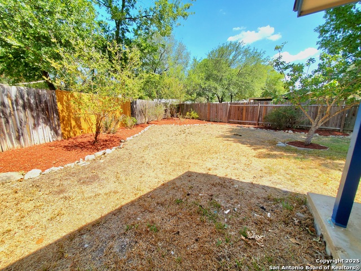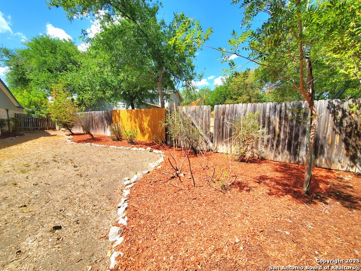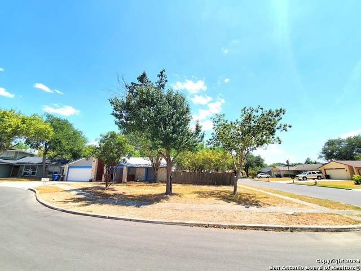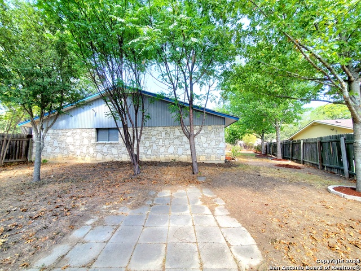6206 Mesa Verde, San Antonio, TX 78249
Contact Sandy Perez
Schedule A Showing
Request more information
- MLS#: 1879496 ( Single Residential )
- Street Address: 6206 Mesa Verde
- Viewed: 13
- Price: $319,000
- Price sqft: $166
- Waterfront: No
- Year Built: 1975
- Bldg sqft: 1924
- Bedrooms: 4
- Total Baths: 2
- Full Baths: 2
- Garage / Parking Spaces: 2
- Days On Market: 38
- Additional Information
- County: BEXAR
- City: San Antonio
- Zipcode: 78249
- Subdivision: Tanglewood
- District: Northside
- Elementary School: Boone
- Middle School: Rudder
- High School: Clark
- Provided by: Exquisite Properties, LLC
- Contact: Claudia Herrera
- (210) 494-1695

- DMCA Notice
-
DescriptionDiscover this spacious one story home located just minutes from UTSA, USAA, Valero, The Rim, La Cantera, and a wide array of shopping, dining, and entertainment options! With quick access to all major highways, commuting into downtown San Antonio and surrounding areas is simple and efficient. Featuring 3 bedrooms and 2 full baths, along with two living areas and two dining spaces, this home provides flexibility for both everyday living and entertaining. The open floor plan is enhanced by high ceilings and tile flooring throughout. The kitchen is outfitted with granite countertops and opens to the main living space, which includes a floor to ceiling stone fireplace a warm focal point for the home. The primary suite features a dual vanity and a large layout. Enjoy the covered rear patio, a great space for outdoor dining or relaxing. The backyard is bordered by mature trees that offer shade and a peaceful, natural backdrop.
Property Location and Similar Properties
Features
Possible Terms
- Conventional
- FHA
- VA
- Cash
Accessibility
- Doors-Swing-In
Air Conditioning
- One Central
Apprx Age
- 50
Block
- 20
Builder Name
- UNKNOWN
Construction
- Pre-Owned
Contract
- Exclusive Right To Sell
Days On Market
- 35
Currently Being Leased
- No
Dom
- 35
Elementary School
- Boone
Energy Efficiency
- Ceiling Fans
Exterior Features
- 3 Sides Masonry
- Stone/Rock
Fireplace
- One
- Family Room
Floor
- Ceramic Tile
Foundation
- Slab
Garage Parking
- Two Car Garage
- Attached
Heating
- Central
Heating Fuel
- Natural Gas
High School
- Clark
Home Owners Association Mandatory
- Voluntary
Inclusions
- Ceiling Fans
- Washer Connection
- Dryer Connection
- Refrigerator
- Dishwasher
Instdir
- Take IH-10 West towards El Paso. Exit Dezavala Rd and Turn LEFT. Turn LEFT on Sunset Haven. Turn RIGHT onto Dawnhaven
- turn LEFT onto Mesa Verde Dr
- End at 6206 Mesa Verde.
Interior Features
- Two Living Area
- Two Eating Areas
- Breakfast Bar
- Utility Room Inside
- High Ceilings
- Open Floor Plan
- Cable TV Available
Kitchen Length
- 14
Legal Description
- Ncb 16252 Blk 20 Lot 3
Lot Description
- Corner
Lot Improvements
- Street Paved
- Curbs
- Street Gutters
- Sidewalks
- Streetlights
- Fire Hydrant w/in 500'
Middle School
- Rudder
Neighborhood Amenities
- None
Occupancy
- Tenant
Owner Lrealreb
- No
Ph To Show
- 210-222-2227
Possession
- Closing/Funding
Property Type
- Single Residential
Recent Rehab
- No
Roof
- Composition
School District
- Northside
Source Sqft
- Appsl Dist
Style
- One Story
Total Tax
- 7112.63
Utility Supplier Elec
- CPS
Utility Supplier Gas
- CPS
Utility Supplier Sewer
- SAWS
Utility Supplier Water
- SAWS
Views
- 13
Water/Sewer
- Water System
- Sewer System
- City
Window Coverings
- None Remain
Year Built
- 1975



