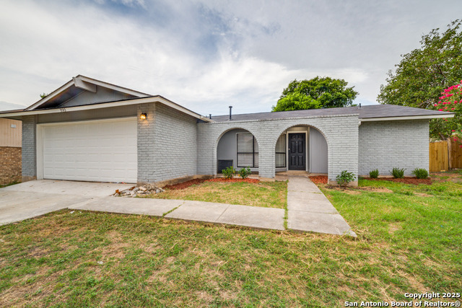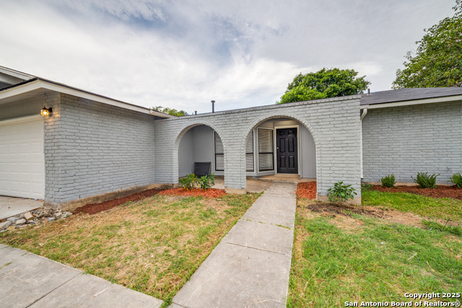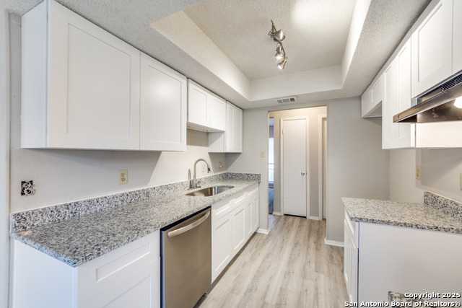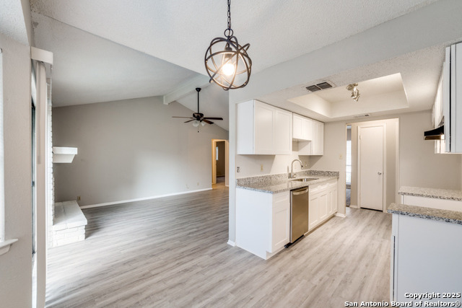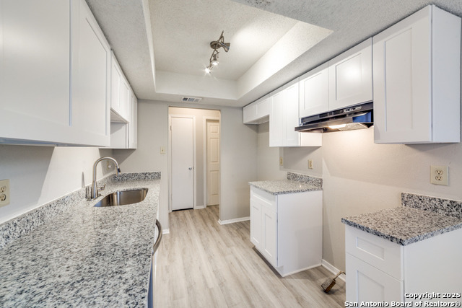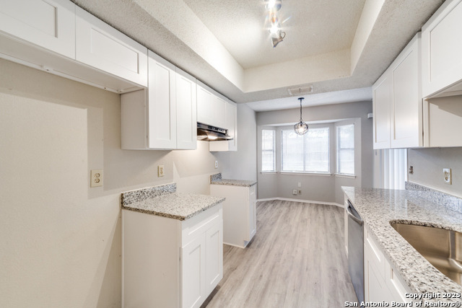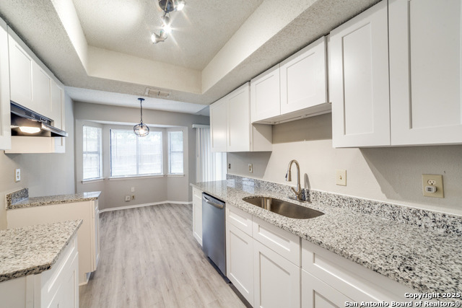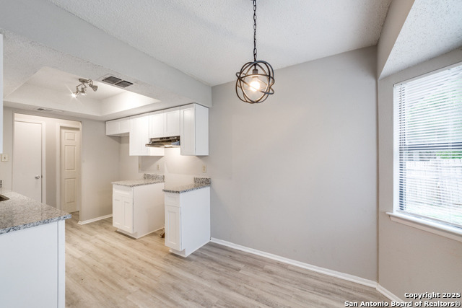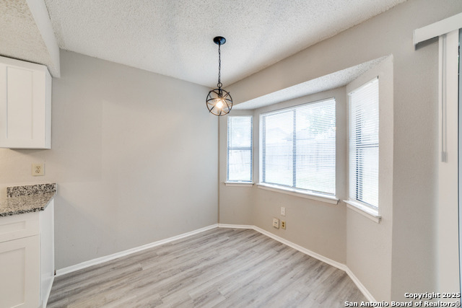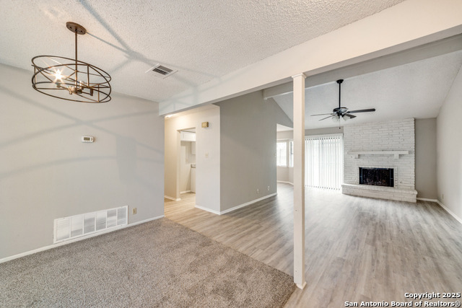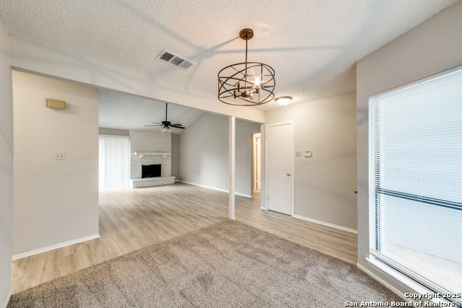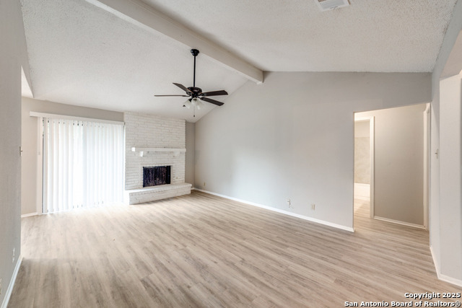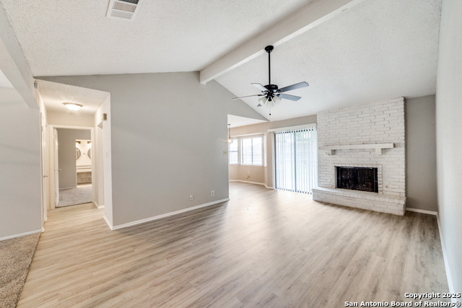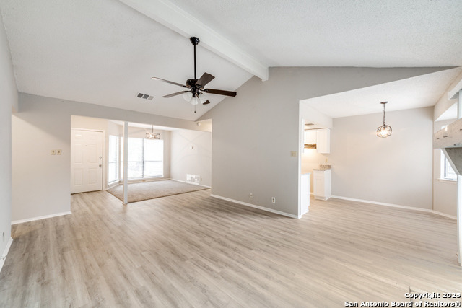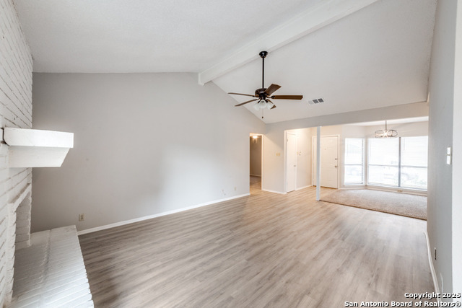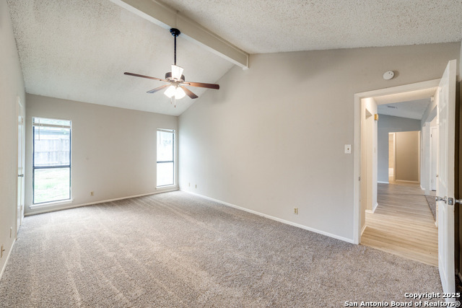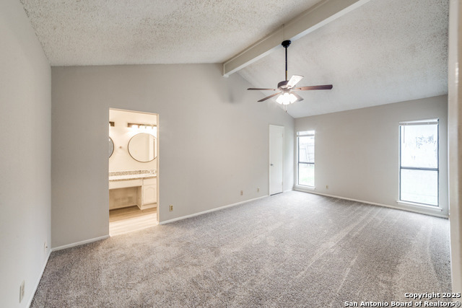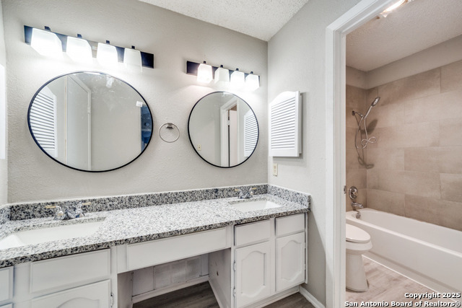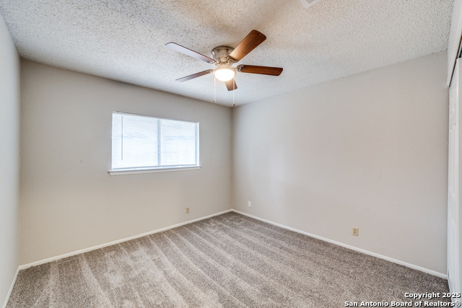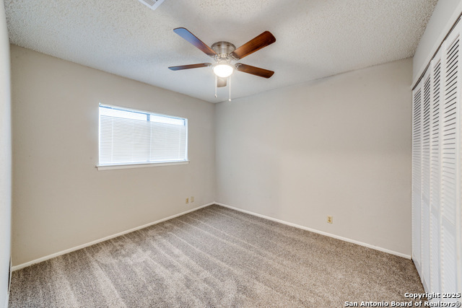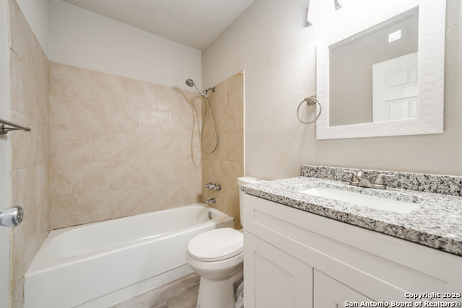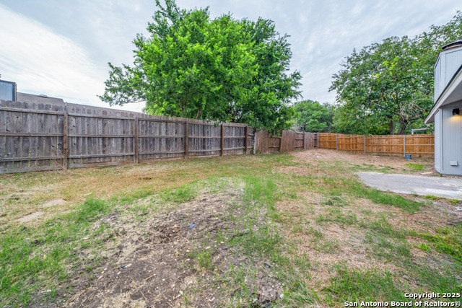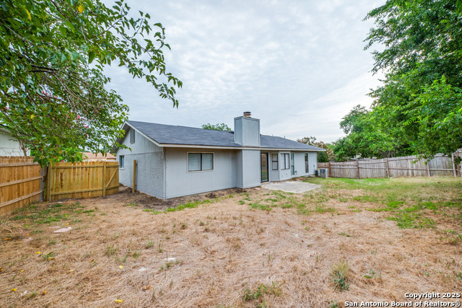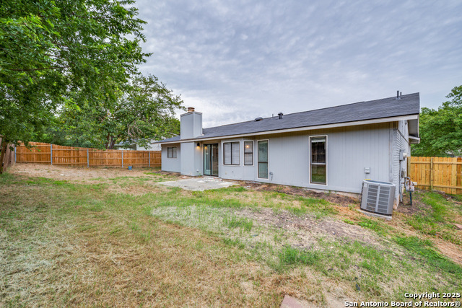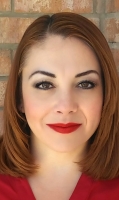9743 Cylburn, Converse, TX 78109
Contact Sandy Perez
Schedule A Showing
Request more information
- MLS#: 1879315 ( Single Residential )
- Street Address: 9743 Cylburn
- Viewed: 27
- Price: $218,000
- Price sqft: $165
- Waterfront: No
- Year Built: 1981
- Bldg sqft: 1318
- Bedrooms: 3
- Total Baths: 2
- Full Baths: 2
- Garage / Parking Spaces: 2
- Days On Market: 51
- Additional Information
- County: BEXAR
- City: Converse
- Zipcode: 78109
- Subdivision: Millers Point
- District: Judson
- Elementary School: Call District
- Middle School: Call District
- High School: Judson
- Provided by: United Realty Group of Texas, LLC
- Contact: Carlos Haralson
- (210) 317-3762

- DMCA Notice
-
DescriptionWelcome to this beautifully updated 3 bedroom, 2 bath home nestled in a peaceful Converse community. The inviting brick accented exterior and cozy front porch offer the perfect spot to unwind in the evenings. Recent upgrades include fresh exterior paint, a brand new roof, wood rot repairs, and a spacious 2 car garage. Inside, you'll find fresh interior paint, brand new flooring throughout, and soaring high ceilings that enhance the open and airy feel of each room. The fully renovated kitchen features all new cabinets, elegant granite countertops, new appliances, and a stylish tile backsplash. Both bathrooms have been modernized with new granite vanities, sinks, faucets, and beautifully tiled shower walls. Ceiling fans have been installed in every room for added comfort, making this move in ready home a perfect blend of style, function, and comfort.
Property Location and Similar Properties
Features
Possible Terms
- Conventional
- FHA
- VA
- Cash
Air Conditioning
- One Central
Apprx Age
- 44
Builder Name
- UNKNOWN
Construction
- Pre-Owned
Contract
- Exclusive Right To Sell
Days On Market
- 355
Currently Being Leased
- No
Dom
- 22
Elementary School
- Call District
Exterior Features
- Brick
- Cement Fiber
Fireplace
- Not Applicable
Floor
- Carpeting
- Laminate
Foundation
- Slab
Garage Parking
- Two Car Garage
Heating
- Central
Heating Fuel
- Electric
High School
- Judson
Home Owners Association Mandatory
- None
Inclusions
- Ceiling Fans
- Chandelier
- Washer Connection
- Dryer Connection
- Stove/Range
- Disposal
- Dishwasher
- Electric Water Heater
- Solid Counter Tops
Instdir
- Topperwein to Kitty Hawk. Turn right and then right again on Misty Rain then first right to Cylburn Park then turn left
Interior Features
- Two Living Area
- Separate Dining Room
- Eat-In Kitchen
- Utility Room Inside
- High Ceilings
Kitchen Length
- 12
Legal Desc Lot
- 89
Legal Description
- Cb 5052G Blk 1 Lot 89
Middle School
- Call District
Neighborhood Amenities
- None
Occupancy
- Vacant
Owner Lrealreb
- Yes
Ph To Show
- 2102222227
Possession
- Closing/Funding
Property Type
- Single Residential
Roof
- Composition
School District
- Judson
Source Sqft
- Appsl Dist
Style
- One Story
Total Tax
- 3901
Views
- 27
Water/Sewer
- Water System
- Sewer System
Window Coverings
- All Remain
Year Built
- 1981



