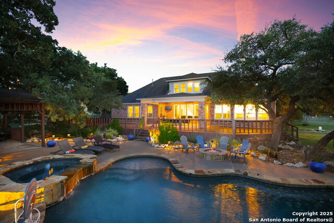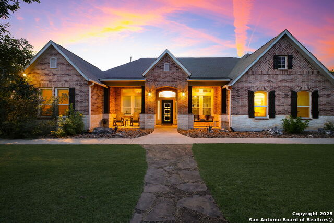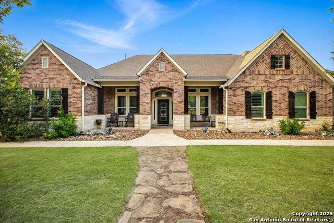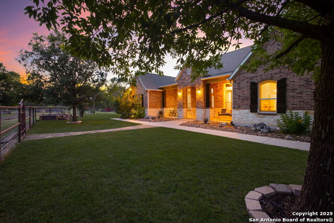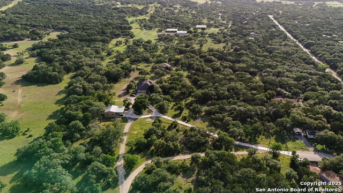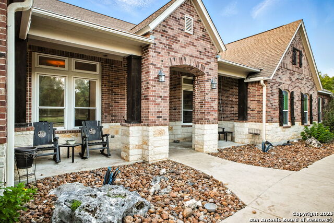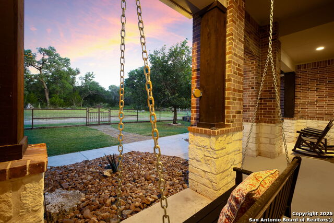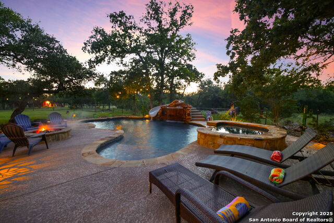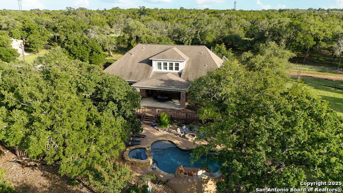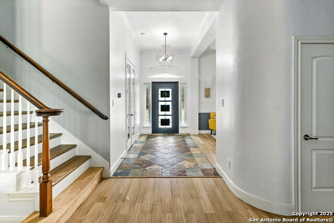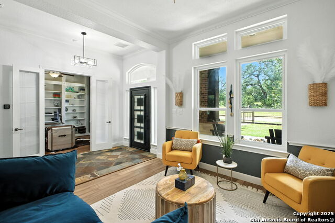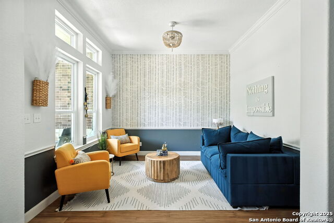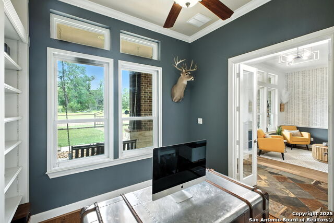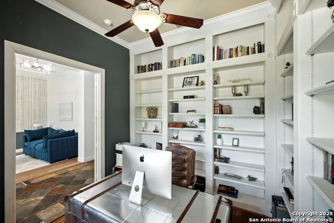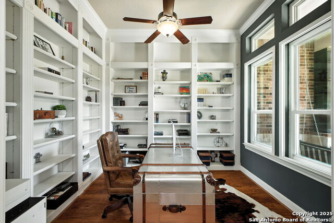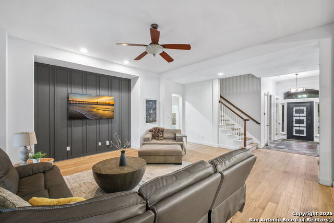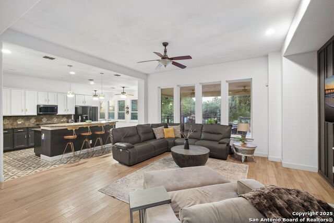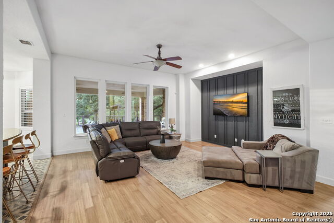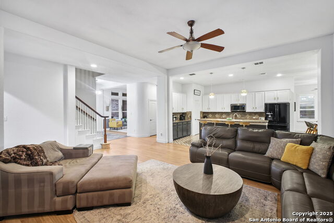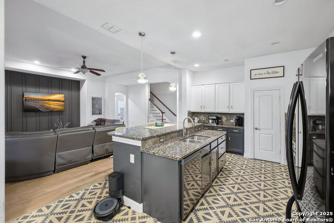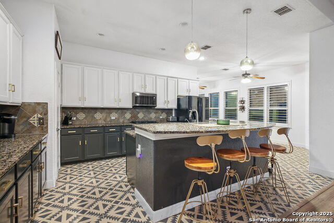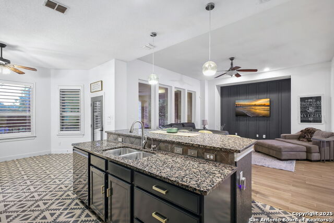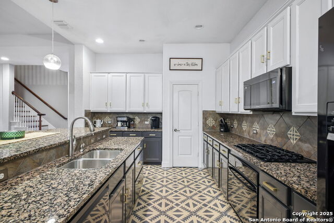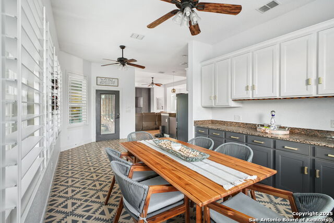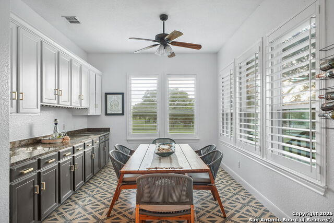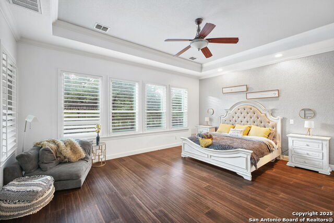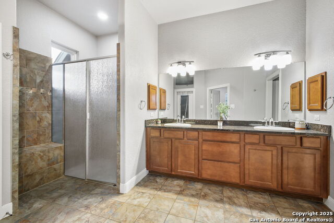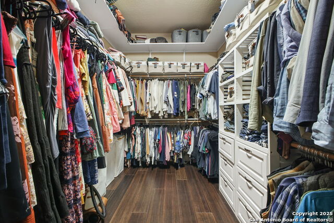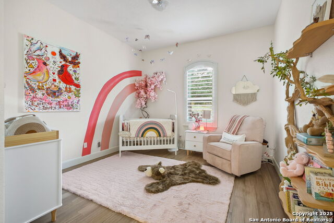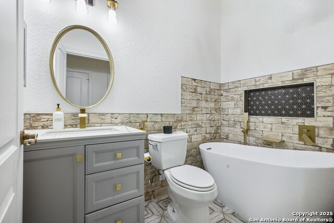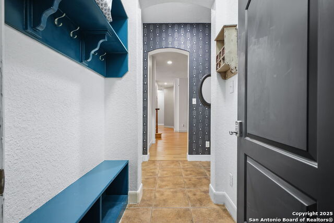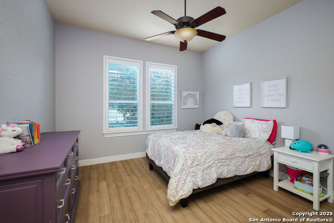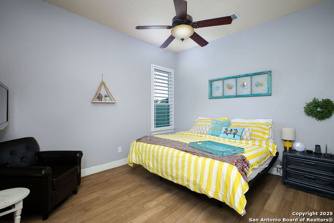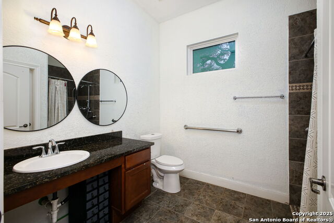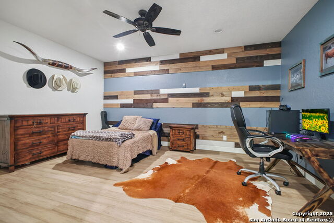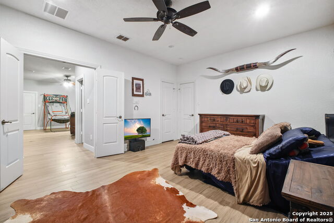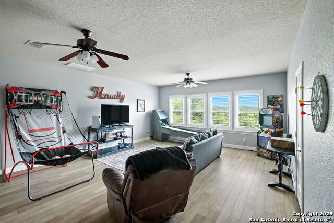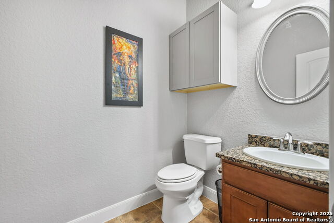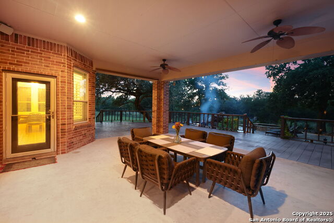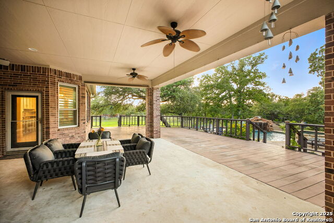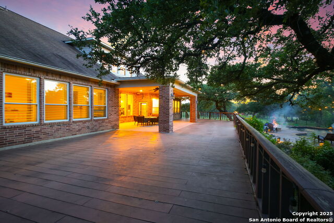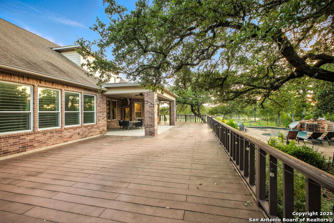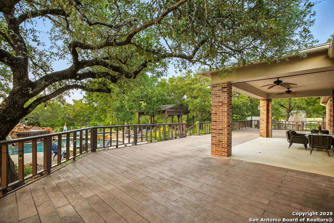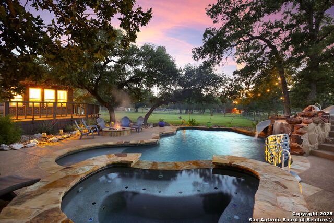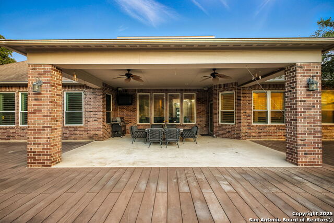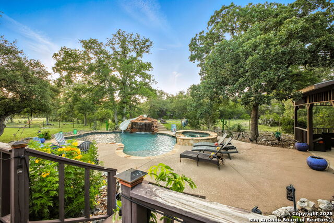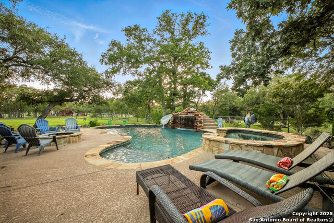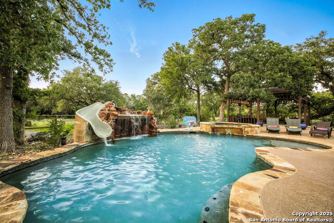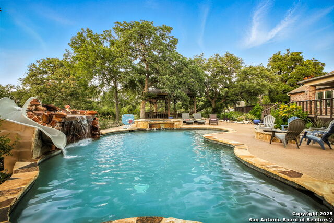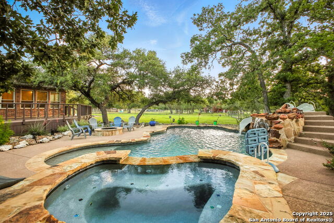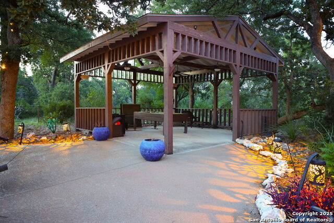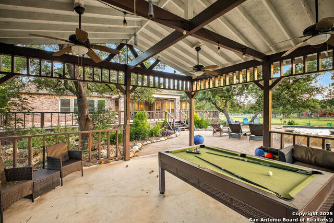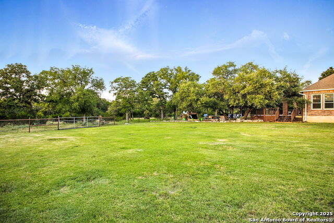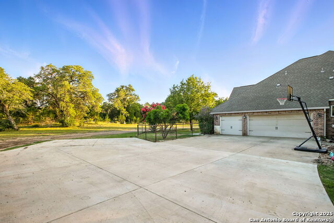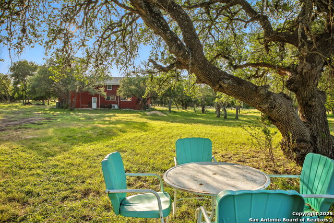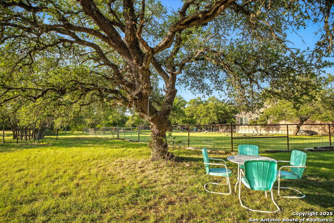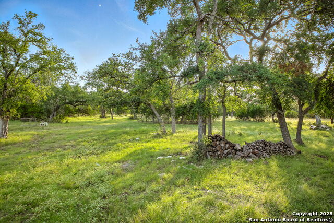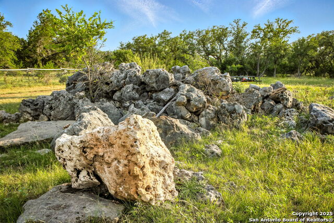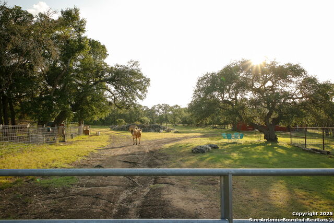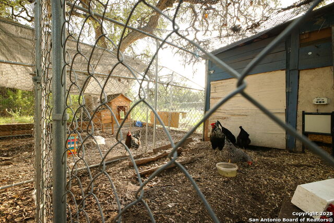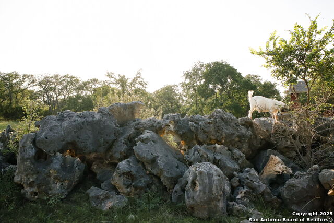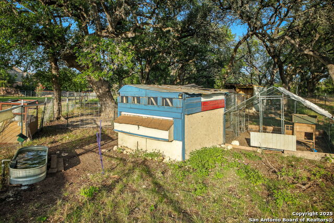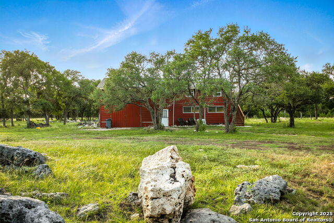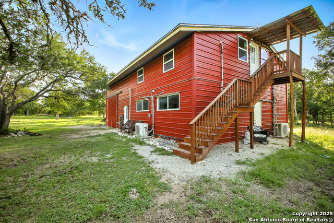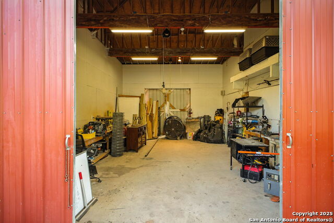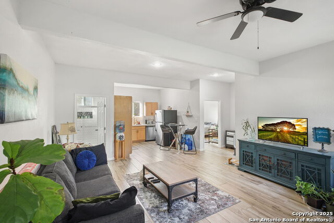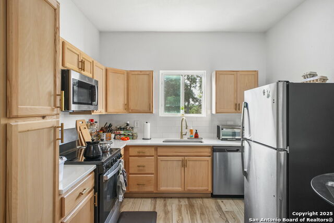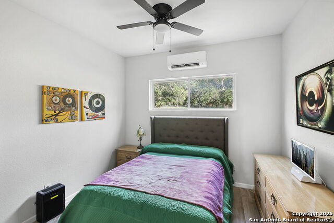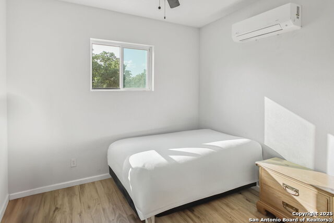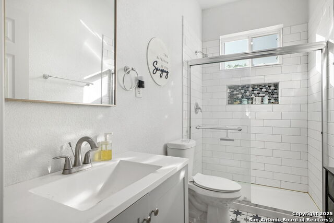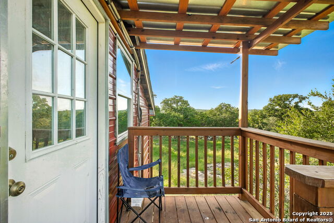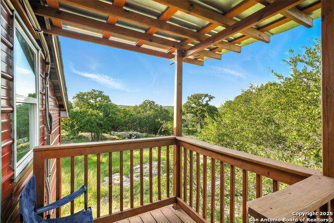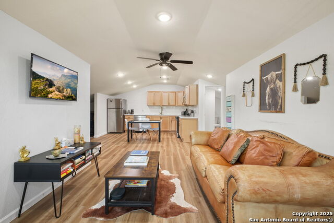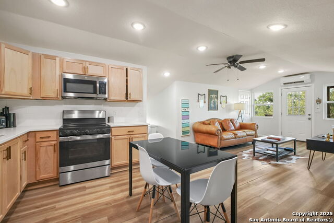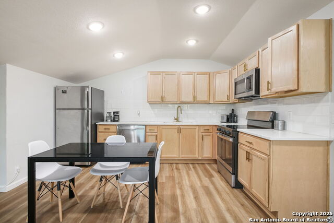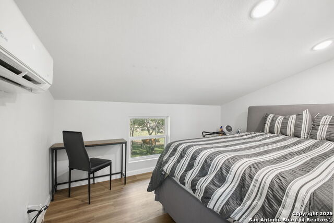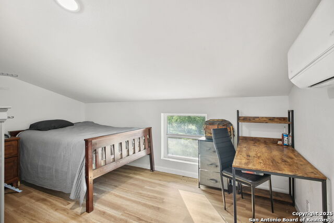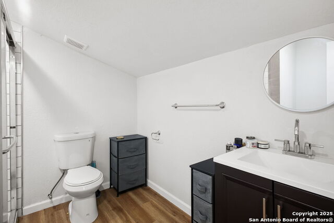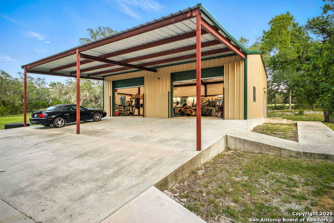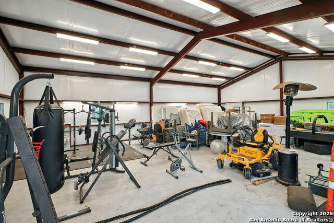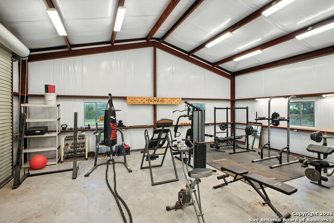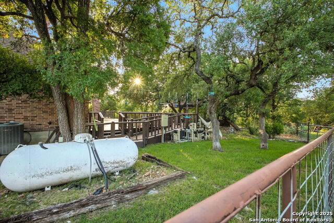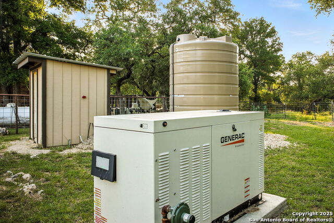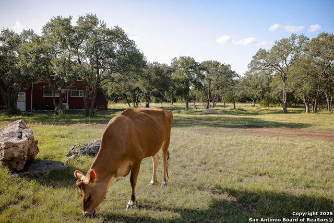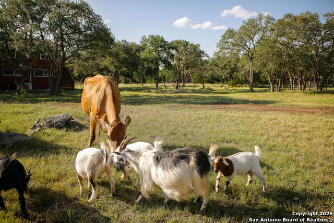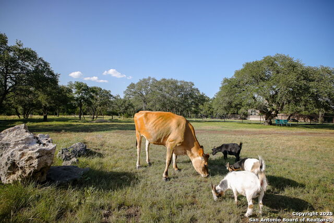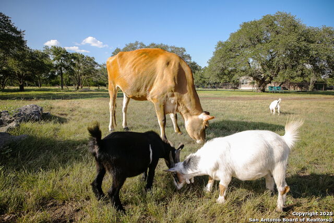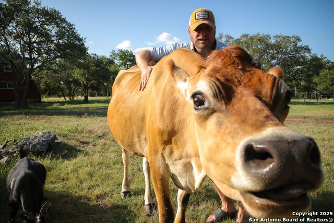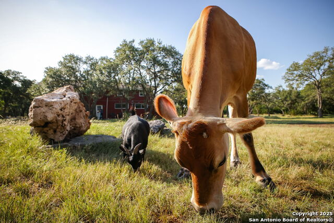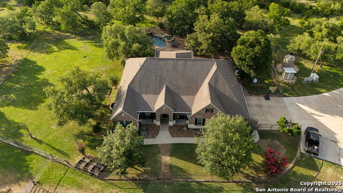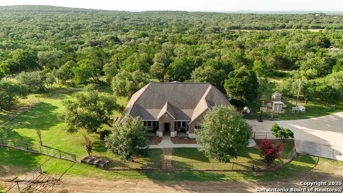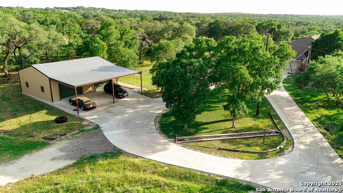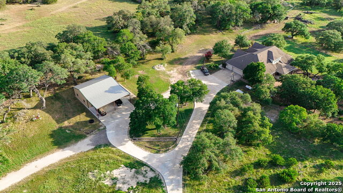1162 Thunder Cloud, Spring Branch, TX 78070
Contact Sandy Perez
Schedule A Showing
Request more information
- MLS#: 1879266 ( Single Residential )
- Street Address: 1162 Thunder Cloud
- Viewed: 114
- Price: $1,900,000
- Price sqft: $330
- Waterfront: No
- Year Built: 2009
- Bldg sqft: 5763
- Bedrooms: 8
- Total Baths: 6
- Full Baths: 5
- 1/2 Baths: 1
- Garage / Parking Spaces: 3
- Days On Market: 63
- Additional Information
- County: COMAL
- City: Spring Branch
- Zipcode: 78070
- Subdivision: None
- District: Comal
- Elementary School: Arlon Seay
- Middle School: Spring Branch
- High School: Smiton Valley
- Provided by: Keller Williams Heritage
- Contact: Helen Guajardo
- (210) 862-1900

- DMCA Notice
-
DescriptionThis one of a kind private retreat in the heart of Spring Branch is ready to be your own private piece of the Hill Country. What makes this property so rare is the stunning 16 acres of land its nestled on & as much of the farm life you want. Main home 4181 sqft, Detached Quarters 1582 sqft with 2 Two bedroom/1 Bath apartments. The newly paved driveway takes you to the home set back on the lot for total privacy. Just some of the additional features in the home is the serene, covered porch complete with swings for those relaxing nights, grand entry, upgraded lighting, new flooring, new windows, gourmet chefs kitchen with granite counters, stainless appliances, gas cooking and so much more. All bedrooms are downstairs and the grand master bedroom is complete with a custom onsuite & custom closet! Upstairs adorns a media room (can be used as a bedroom, a separate game room and half bath. Dont miss the attic space with TONS of storage. The backyard is an entertainers dream, complete with custom pool with grotto and waterslide, hot tub and surround sound speakers. The deck and gazebo areas provide ample seating space for any event. There are two 2 bedroom apartments on the property that can serve as rental income or the beginning of a family compound. New fences, shelters and water lines make it a breeze to start your own homestead. There is a water well, storage tank and generator that make this property almost completely self sufficient, yet you can also choose city utilities. There is a separate storage space/gym area and views that cannot be missed. Yet, you are only 12 minutes from HEB, Wal Mart and local restaurants. There are 2 wineries within 15 minutes, providing the perfect date night without leaving the area. The house is also 7 minutes from Guadalupe River access for swimming and fishing and kayaking. This home has only been owned by two people. The first was a custom builder who made it energy efficient and ensured solid construction. The second added features to last a lifetime and make this a self sufficient retreat. You must see this home in person to appreciate all that is has to offer.
Property Location and Similar Properties
Features
Possible Terms
- Conventional
- FHA
- VA
- Cash
Accessibility
- 2+ Access Exits
- Int Door Opening 32"+
- Ext Door Opening 36"+
- 36 inch or more wide halls
- Doors-Swing-In
- Doors w/Lever Handles
- Entry Slope less than 1 foot
- Grab Bars in Bathroom(s)
- Low Bathroom Mirrors
- Low Closet Rods
- Low Pile Carpet
- Level Drive
- First Floor Bath
- Full Bath/Bed on 1st Flr
- First Floor Bedroom
- Disabled Parking
- Wheelchair Accessible
Air Conditioning
- Two Central
- Other
Apprx Age
- 16
Builder Name
- David Weekley
Construction
- Pre-Owned
Contract
- Exclusive Right To Sell
Days On Market
- 12
Currently Being Leased
- No
Dom
- 12
Elementary School
- Arlon Seay
Energy Efficiency
- Programmable Thermostat
- Double Pane Windows
- Energy Star Appliances
- Ceiling Fans
Exterior Features
- Brick
- 4 Sides Masonry
Fireplace
- Not Applicable
Floor
- Saltillo Tile
- Ceramic Tile
- Wood
- Laminate
Foundation
- Slab
Garage Parking
- Three Car Garage
- Attached
- Side Entry
Heating
- Central
Heating Fuel
- Electric
High School
- Smithson Valley
Home Owners Association Mandatory
- None
Inclusions
- Ceiling Fans
- Chandelier
- Washer Connection
- Dryer Connection
- Cook Top
- Built-In Oven
- Self-Cleaning Oven
- Microwave Oven
- Gas Cooking
- Disposal
- Dishwasher
- Ice Maker Connection
- Water Softener (owned)
- Vent Fan
- Smoke Alarm
- Security System (Owned)
- Pre-Wired for Security
- Gas Water Heater
- Garage Door Opener
- Solid Counter Tops
- Propane Water Heater
- 2+ Water Heater Units
Instdir
- 281N
- Left on 46
- Right on Spring Branch Rd
- Right on Spring Wood
- Right on Thunder Cloud
- Go straight ahead
- Through the gate and stay on driveway.
Interior Features
- Three Living Area
- Separate Dining Room
- Eat-In Kitchen
- Two Eating Areas
- Island Kitchen
- Breakfast Bar
- Walk-In Pantry
- Study/Library
- Game Room
- Media Room
- Loft
- Utility Room Inside
- Secondary Bedroom Down
- 1st Floor Lvl/No Steps
- High Ceilings
- Open Floor Plan
- Cable TV Available
- High Speed Internet
- Laundry Main Level
- Laundry Room
- Walk in Closets
- Attic - Partially Floored
Kitchen Length
- 12
Legal Description
- A-668 SUR-610 H WEHE
- ACRES 15.96
Lot Description
- Cul-de-Sac/Dead End
- County VIew
- Horses Allowed
- 15 Acres Plus
- Ag Exempt
- Partially Wooded
- Mature Trees (ext feat)
- Secluded
- Level
Middle School
- Spring Branch
Neighborhood Amenities
- None
Occupancy
- Owner
Other Structures
- Barn(s)
- Gazebo
- Guest House
- Outbuilding
- Pergola
- RV/Boat Storage
- Second Garage
- Second Residence
- Storage
- Workshop
Owner Lrealreb
- No
Ph To Show
- 210-222-2227
Possession
- Closing/Funding
Property Type
- Single Residential
Recent Rehab
- Yes
Roof
- Composition
School District
- Comal
Source Sqft
- Appraiser
Style
- One Story
- Ranch
Total Tax
- 8424.77
Utility Supplier Elec
- PEC
Utility Supplier Gas
- Suburban Pro
Utility Supplier Grbge
- Waste Mgmt
Utility Supplier Water
- Well
Views
- 114
Water/Sewer
- Water System
- Private Well
- Aerobic Septic
Window Coverings
- All Remain
Year Built
- 2009



