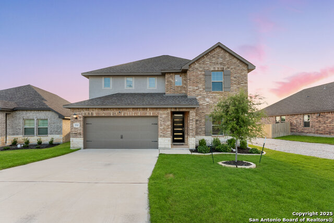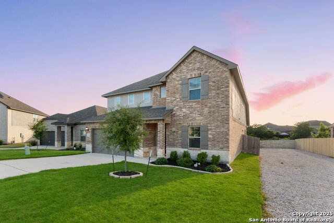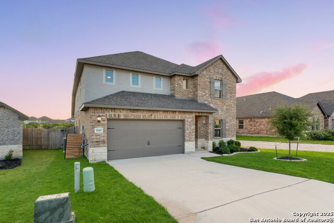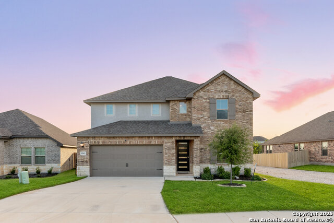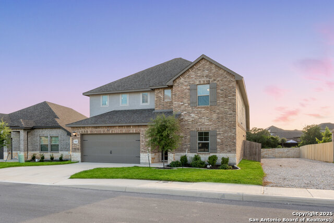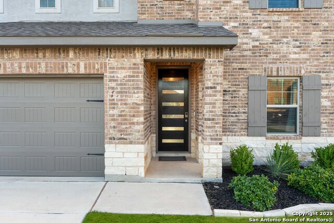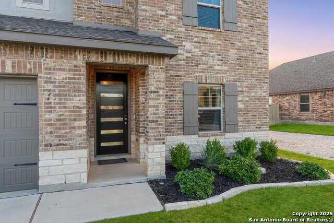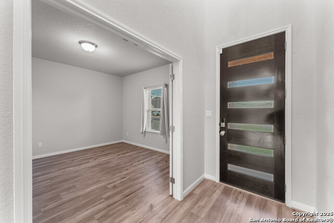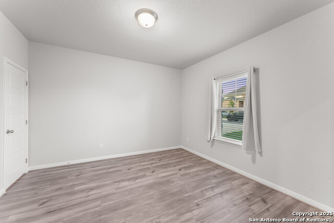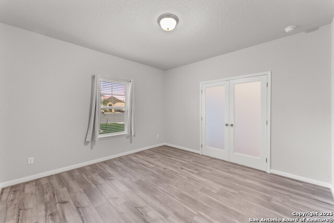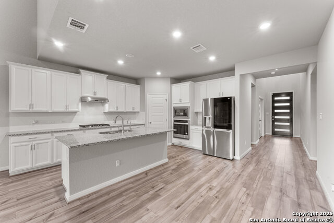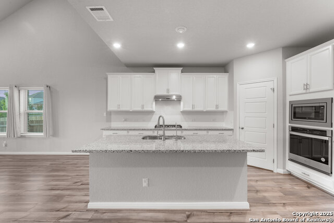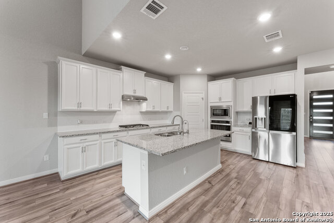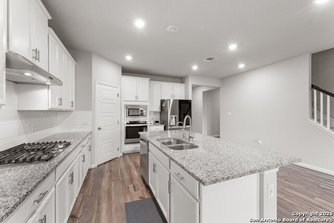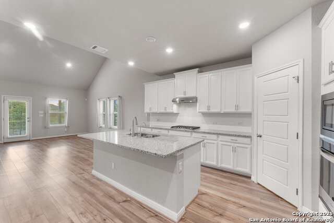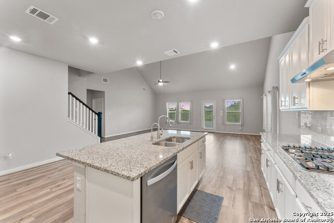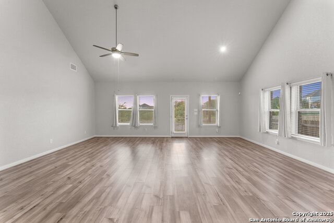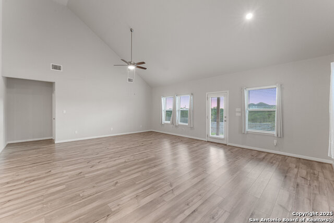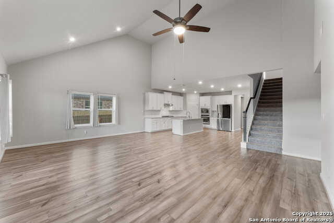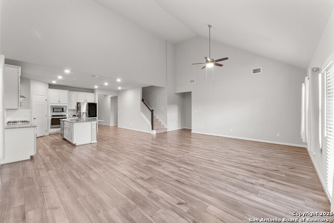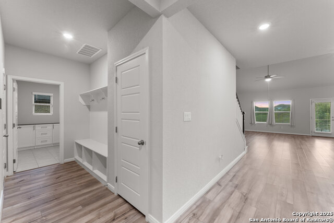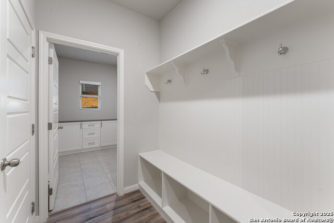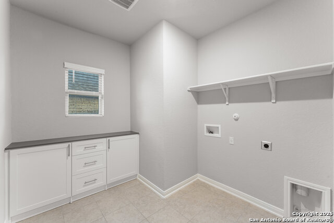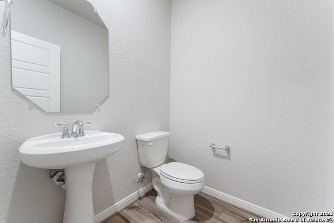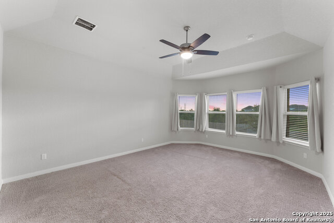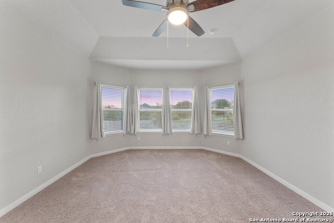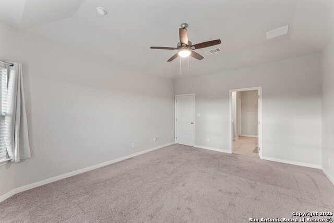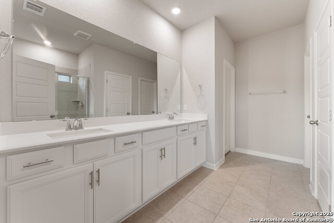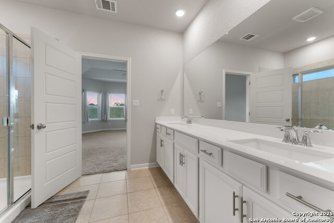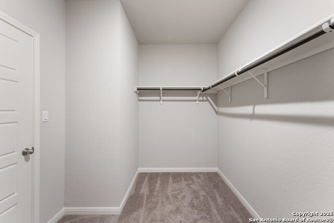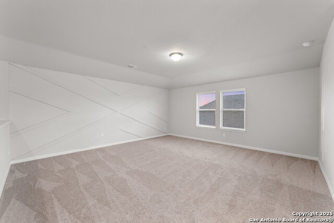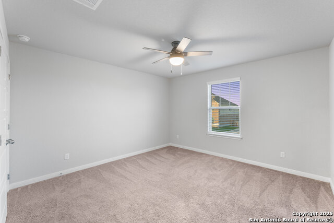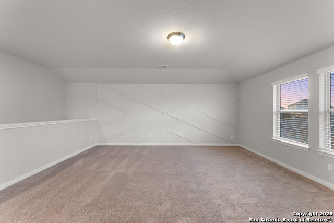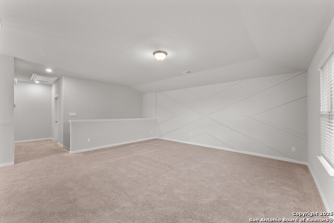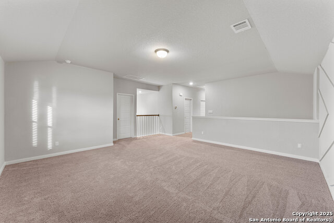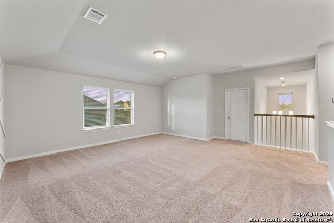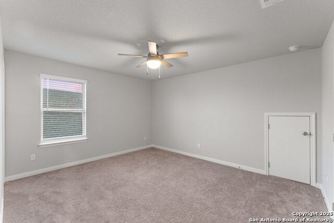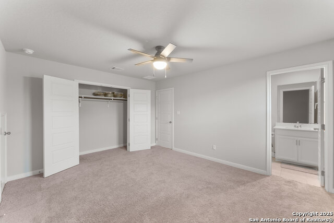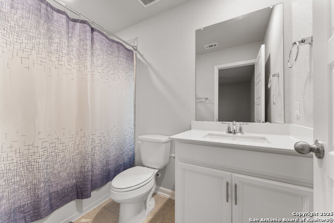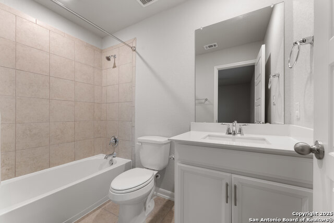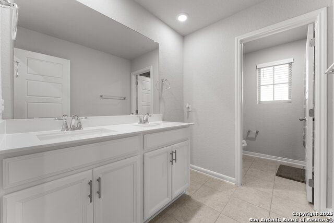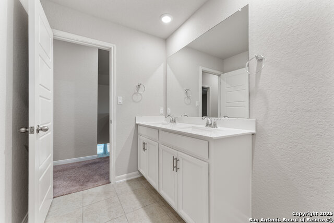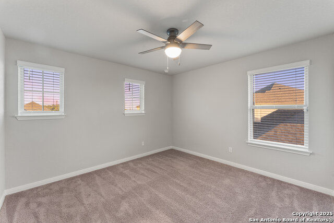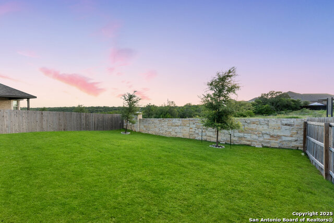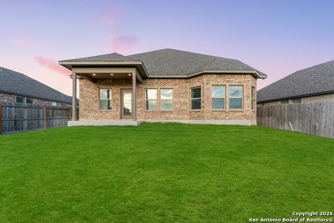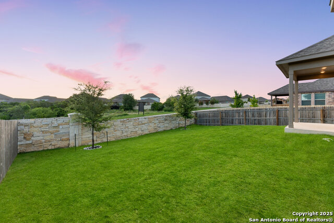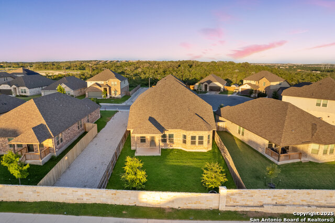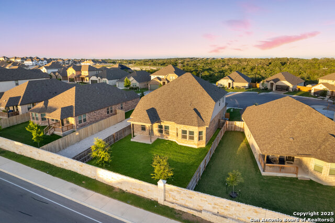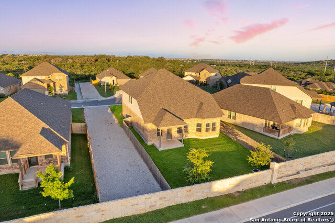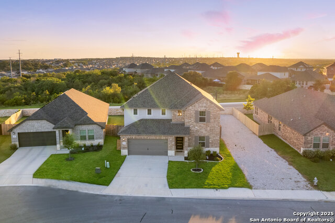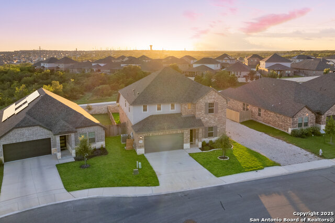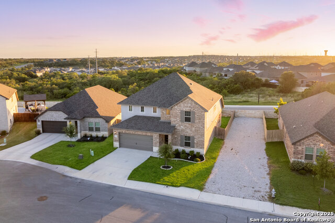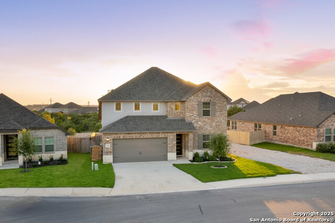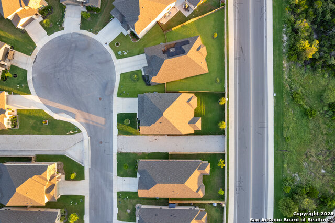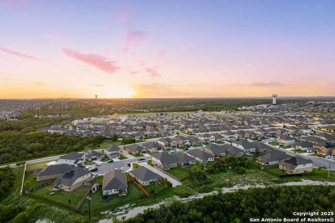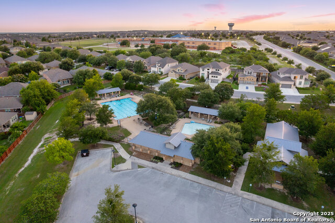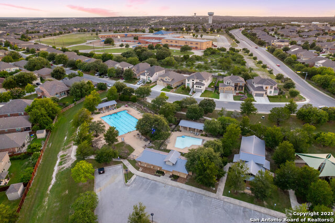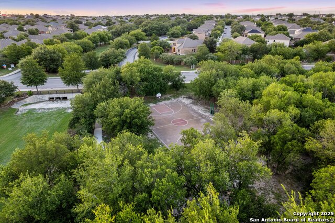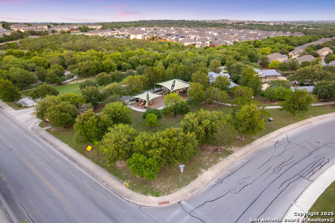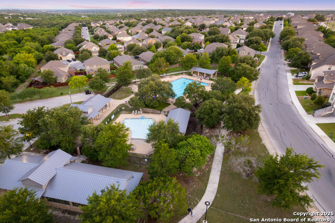1543 Argon Way, San Antonio, TX 78245
Contact Sandy Perez
Schedule A Showing
Request more information
- MLS#: 1879168 ( Single Residential )
- Street Address: 1543 Argon Way
- Viewed: 56
- Price: $497,000
- Price sqft: $163
- Waterfront: No
- Year Built: 2023
- Bldg sqft: 3054
- Bedrooms: 5
- Total Baths: 4
- Full Baths: 3
- 1/2 Baths: 1
- Garage / Parking Spaces: 2
- Days On Market: 64
- Additional Information
- County: BEXAR
- City: San Antonio
- Zipcode: 78245
- Subdivision: Arcadia Ridge Phase 1 Bexar
- District: Northside
- Elementary School: Mora
- Middle School: Bernal
- High School: William Brennan
- Provided by: Keller Williams Heritage
- Contact: Scott Malouff
- (210) 365-6192

- DMCA Notice
-
DescriptionWake up to Hill Country views and Meritage energy savings in this 2023 two story where every square foot works harder. Past the two story foyer, Frosted glass French doors reveal a flexible study that's already wired and trimmed to serve as a true 5th bedroom. The main level primary suite sits quietly at the back, while upstairs a game room and separate media lounge keep movie nights contained. Extensive owner upgrades make the home turn key: owned security system with exterior cameras, full yard sod, LG ThinQ refrigerator, water softener + filtered water tap, custom laundry cabinets, upgraded designer chandelier, upgraded ceiling fans, wrought iron railings, extra shelving in the guest suite, and a pull down attic ladder for even more storage. Because it's Meritage, you also get the smart home hub, spray foam insulation, 16 SEER variable speed HVAC, Low E windows and Energy Star appliances cost efficiency and cleaner indoor air. Stroll to the resort pool, playground and miles of trails or hop on highway in minutes for a quick Downtown, Castroville or Lackland commute. All the space you need, with none of the wait. Welcome home.
Property Location and Similar Properties
Features
Possible Terms
- Conventional
- FHA
- VA
- Cash
Air Conditioning
- One Central
Block
- 54
Builder Name
- Meritage
Construction
- Pre-Owned
Contract
- Exclusive Right To Sell
Days On Market
- 171
Dom
- 15
Elementary School
- Mora
Energy Efficiency
- 16+ SEER AC
- Programmable Thermostat
- 12"+ Attic Insulation
- Double Pane Windows
- Variable Speed HVAC
- Low E Windows
- High Efficiency Water Heater
- Foam Insulation
- Ceiling Fans
Exterior Features
- Brick
- 3 Sides Masonry
- Stone/Rock
Fireplace
- Not Applicable
Floor
- Carpeting
- Ceramic Tile
- Vinyl
Foundation
- Slab
Garage Parking
- Two Car Garage
Green Features
- Solar Hot Water
- Low Flow Commode
- Low Flow Fixture
- EF Irrigation Control
Heating
- Central
Heating Fuel
- Electric
High School
- William Brennan
Home Owners Association Fee
- 460
Home Owners Association Frequency
- Annually
Home Owners Association Mandatory
- Mandatory
Home Owners Association Name
- FIRST QUARTLERLY
Inclusions
- Ceiling Fans
- Chandelier
- Washer Connection
- Dryer Connection
- Stove/Range
- Refrigerator
- Disposal
- Dishwasher
- Water Softener (owned)
- Smoke Alarm
- Security System (Owned)
- Electric Water Heater
- Garage Door Opener
Instdir
- From Potranco Road
- take a left onto Ranch Canyon and a right onto Reid Ranch. Then turn left onto Caldwell Ranch Rd and then a quick left onto Dori Dawn. From there
- take a right onto Argon Way. The home is on your right.
Interior Features
- Two Living Area
- Liv/Din Combo
- Island Kitchen
- Breakfast Bar
- Walk-In Pantry
- Study/Library
- Game Room
- Media Room
- Utility Room Inside
- 1st Floor Lvl/No Steps
- High Ceilings
- Open Floor Plan
- Pull Down Storage
- High Speed Internet
- Laundry Main Level
- Laundry Lower Level
- Laundry Room
- Walk in Closets
- Attic - Pull Down Stairs
Kitchen Length
- 10
Legal Desc Lot
- 16
Legal Description
- Cb 4355C ( Arcadia Ridge Ph 3 Ut 9A 1)
- Block 54 Lot 16 2022
Middle School
- Bernal
Multiple HOA
- No
Neighborhood Amenities
- Pool
- Park/Playground
- Jogging Trails
- BBQ/Grill
Owner Lrealreb
- No
Ph To Show
- 210-222-2227
Possession
- Closing/Funding
Property Type
- Single Residential
Roof
- Heavy Composition
School District
- Northside
Source Sqft
- Appsl Dist
Style
- Two Story
Total Tax
- 8285.16
Utility Supplier Elec
- CPS
Utility Supplier Gas
- CPS
Utility Supplier Grbge
- Republic
Utility Supplier Water
- SAWS
Views
- 56
Water/Sewer
- Water System
Window Coverings
- None Remain
Year Built
- 2023



