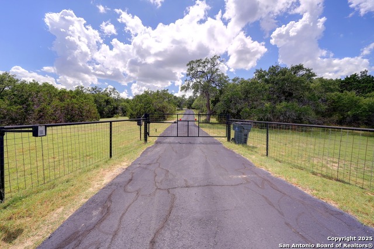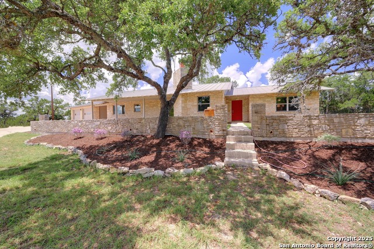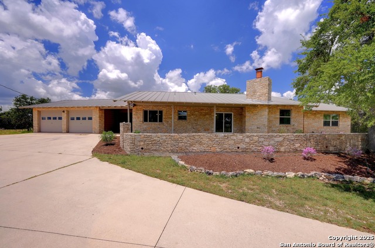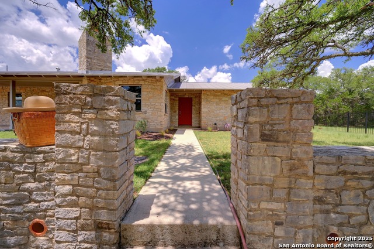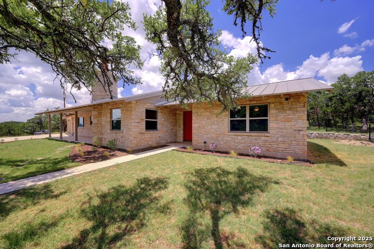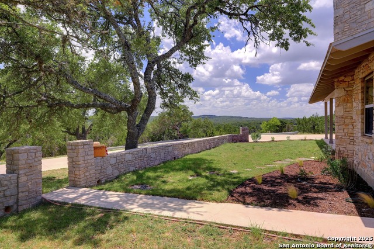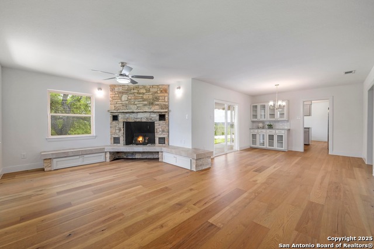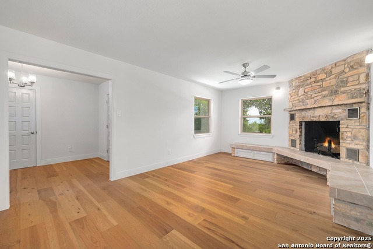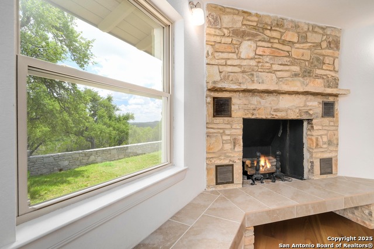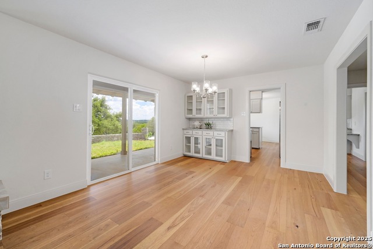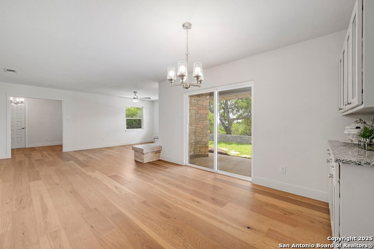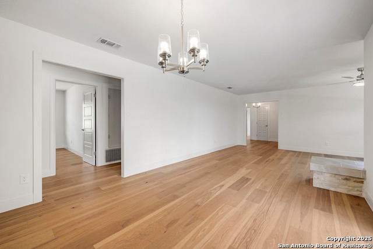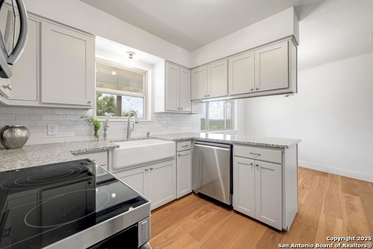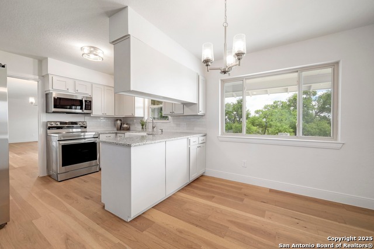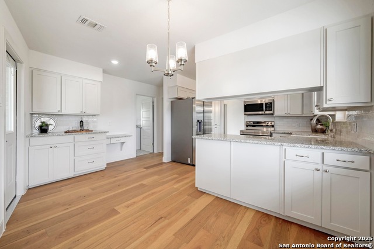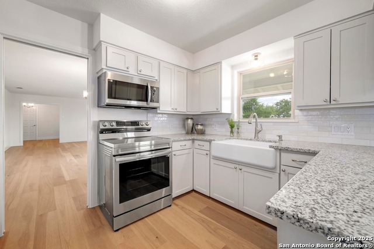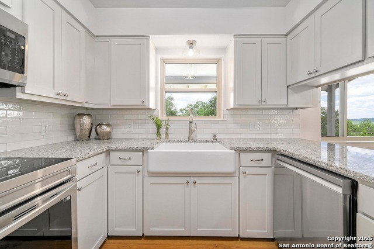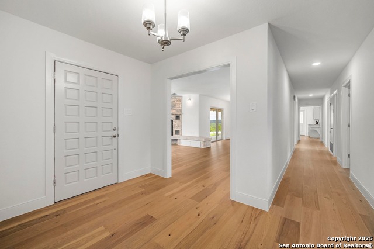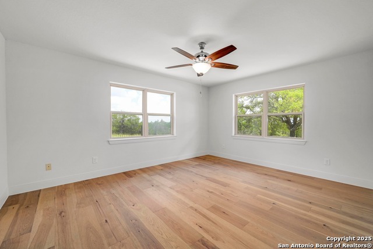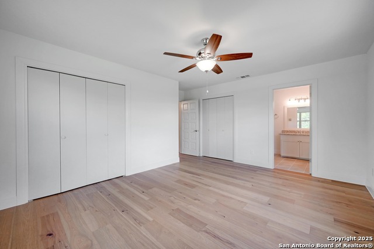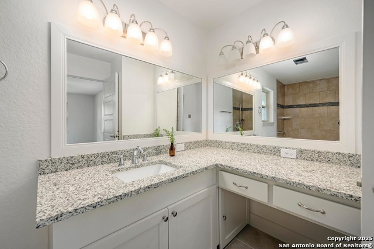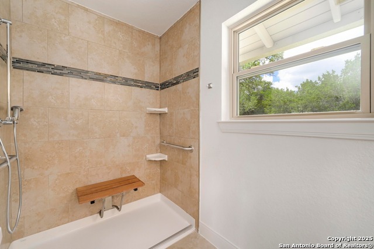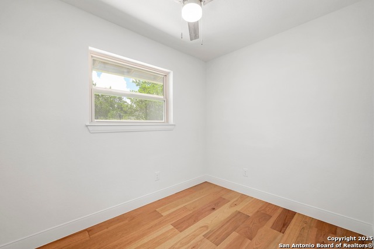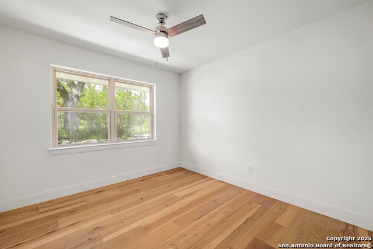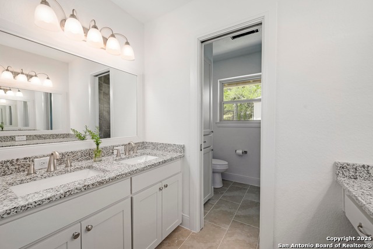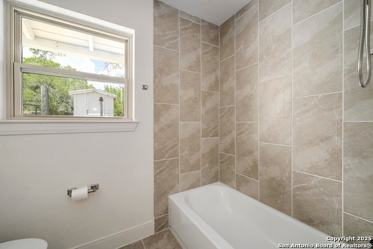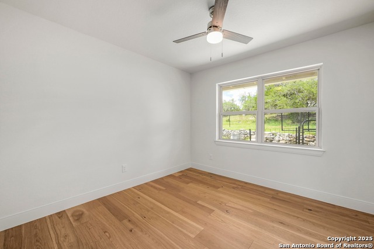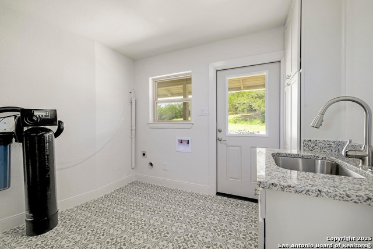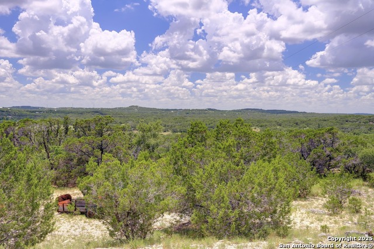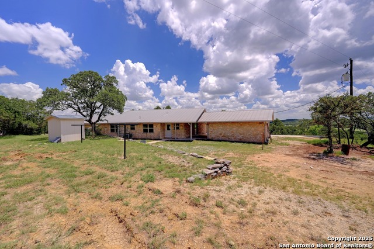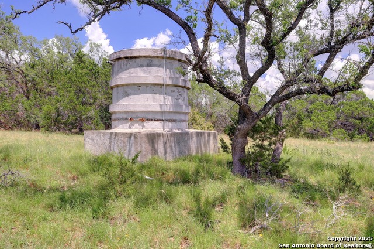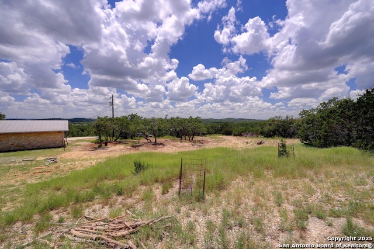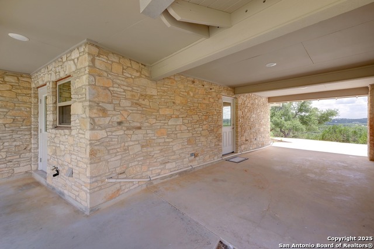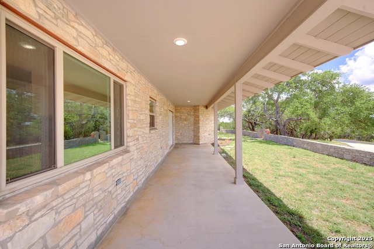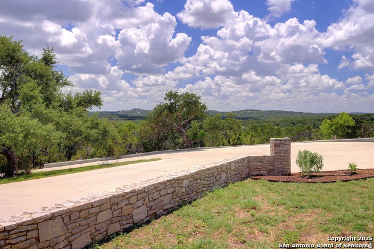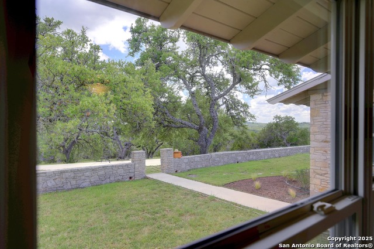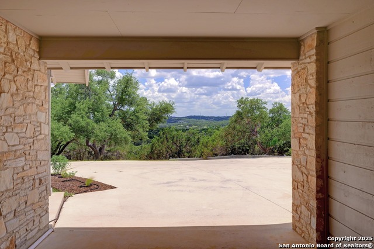935 Spring Branch Rd., Spring Branch, TX 78070
Contact Sandy Perez
Schedule A Showing
Request more information
- MLS#: 1879094 ( Single Residential )
- Street Address: 935 Spring Branch Rd.
- Viewed: 3
- Price: $1,678,000
- Price sqft: $832
- Waterfront: No
- Year Built: 1969
- Bldg sqft: 2018
- Bedrooms: 3
- Total Baths: 2
- Full Baths: 2
- Garage / Parking Spaces: 2
- Days On Market: 13
- Additional Information
- County: COMAL
- City: Spring Branch
- Zipcode: 78070
- Subdivision: A 894 Sur 844 H Wehe
- District: Comal
- Elementary School: Bill Brown
- Middle School: Smiton Valley
- High School: Smiton Valley
- Provided by: All City San Antonio Registered Series
- Contact: Sharon Herbert
- (512) 827-1339

- DMCA Notice
-
DescriptionEscape to the Texas Hill Country. A Serene Retreat Awaits You with panoramic views. Nestled within the enchanting Texas Hill Country lies a charming 18 acre ranchette, an oasis of tranquility where dreams take root and nature whispers its secrets. This idyllic property invites you to leave the bustle of city life behind and indulge in the simplicity and serenity of rural living. With an agricultural exemption in place and no restrictions to hinder your aspirations, the land offers infinite possibilities enjoy the adorable cottage, build your dream home, barns, workshops, or any creation your heart desires. At the heart of the ranchette lies a beautifully remodeled 1981 Sq. Ft. cottage, originally built in 1969. This rock home stands as a testament to the land itself, constructed entirely from rocks sourced on site. The rock fencing adorning the front and back of the property adds an extra layer of rustic charm. Every inch of the home has been thoughtfully updated, offering modern comforts while preserving its timeless character. The home features: * Three inviting bedrooms that provide cozy spaces for rest and relaxation.* Two renovated bathrooms, combining style and function.* An office perfect for work or creative endeavors.* A living room with a fireplace, where evenings are warmed by both fire and ambiance.* A dining room and kitchen, each offering stunning views of the surrounding landscape. Private setting yet just minutes from modern conveniences and 30 minutes to San Antonio Airport.
Property Location and Similar Properties
Features
Possible Terms
- Conventional
- VA
- Cash
Accessibility
- 2+ Access Exits
- Int Door Opening 32"+
- Ext Door Opening 36"+
- Hallways 42" Wide
- Doors-Pocket
- Doors-Swing-In
- Doors w/Lever Handles
- Low Bathroom Mirrors
- Low Closet Rods
- No Carpet
- No Stairs
- First Floor Bath
- Full Bath/Bed on 1st Flr
- First Floor Bedroom
- Stall Shower
- Thresholds less than 5/8 of an inch
Air Conditioning
- One Central
Apprx Age
- 56
Block
- N/A
Builder Name
- unknown
Construction
- Pre-Owned
Contract
- Exclusive Right To Sell
Days On Market
- 12
Currently Being Leased
- No
Dom
- 12
Elementary School
- Bill Brown
Exterior Features
- 4 Sides Masonry
- Stone/Rock
- Wood
Fireplace
- One
- Living Room
- Wood Burning
- Stone/Rock/Brick
Floor
- Ceramic Tile
- Wood
Foundation
- Slab
Garage Parking
- Two Car Garage
Heating
- Central
Heating Fuel
- Electric
High School
- Smithson Valley
Home Owners Association Mandatory
- None
Home Faces
- West
- South
Inclusions
- Ceiling Fans
- Chandelier
- Washer Connection
- Dryer Connection
- Self-Cleaning Oven
- Microwave Oven
- Stove/Range
- Refrigerator
- Disposal
- Dishwasher
- Ice Maker Connection
- Water Softener (owned)
- Vent Fan
- Electric Water Heater
- Garage Door Opener
- Private Garbage Service
Instdir
- From Hwy 46 coming from 281
- turn right on Spring Branch Rd. The property will be on your left in about a mile.
Interior Features
- One Living Area
- Separate Dining Room
- Eat-In Kitchen
- Study/Library
- Utility Room Inside
- 1st Floor Lvl/No Steps
- Laundry Room
- Attic - Access only
Kitchen Length
- 18
Legal Desc Lot
- EXH A
Legal Description
- 18.139 acres exhibit A
Lot Description
- County VIew
- Horses Allowed
- 15 Acres Plus
- Ag Exempt
- Mature Trees (ext feat)
- Secluded
- Gently Rolling
- Sloping
- Level
Lot Improvements
- Asphalt
- County Road
Middle School
- Smithson Valley
Miscellaneous
- No City Tax
- Virtual Tour
Neighborhood Amenities
- Controlled Access
Occupancy
- Vacant
Owner Lrealreb
- No
Ph To Show
- 5128271339
Possession
- Closing/Funding
Property Type
- Single Residential
Recent Rehab
- Yes
Roof
- Metal
School District
- Comal
Source Sqft
- Appsl Dist
Style
- One Story
- Ranch
Total Tax
- 22923.39
Utility Supplier Elec
- PEC
Utility Supplier Gas
- N/A
Utility Supplier Sewer
- SEPTIC
Utility Supplier Water
- WELL
Virtual Tour Url
- https://935springbranchroad.mls.tours
Water/Sewer
- Private Well
- Septic
- Water Storage
Window Coverings
- None Remain
Year Built
- 1969

