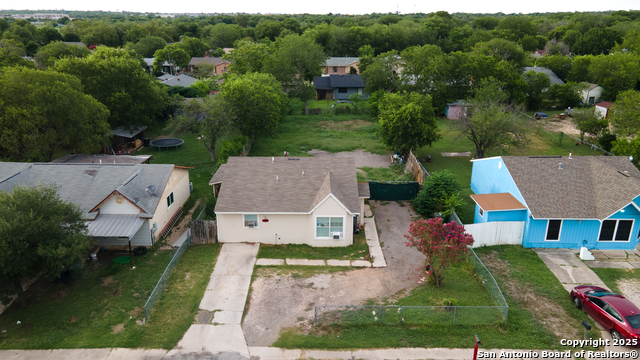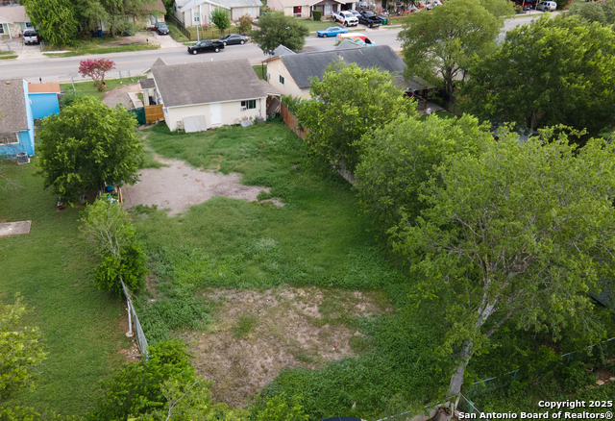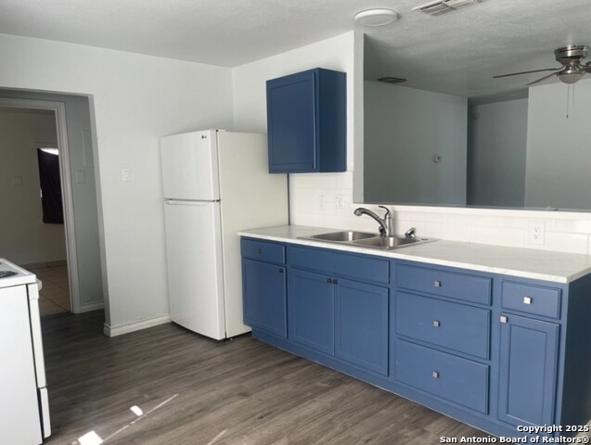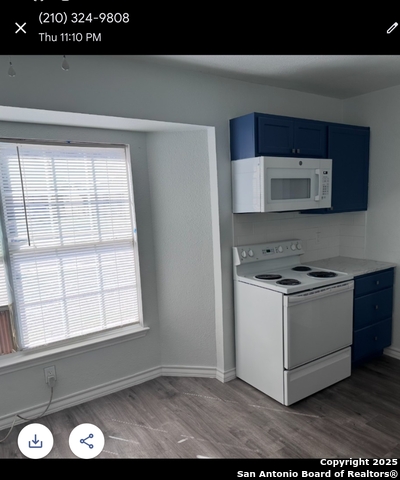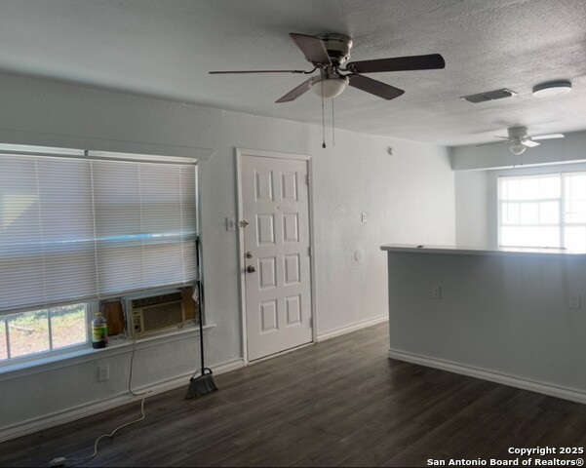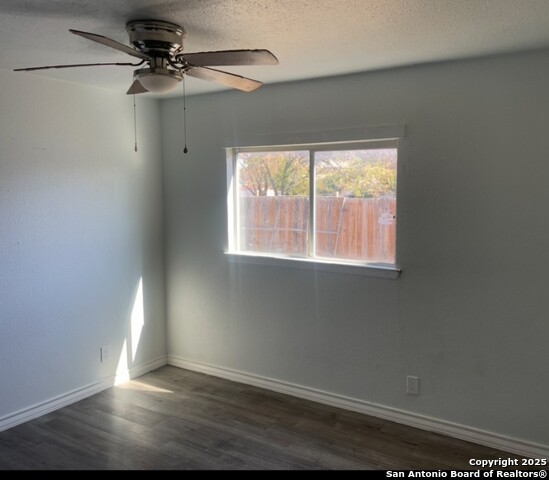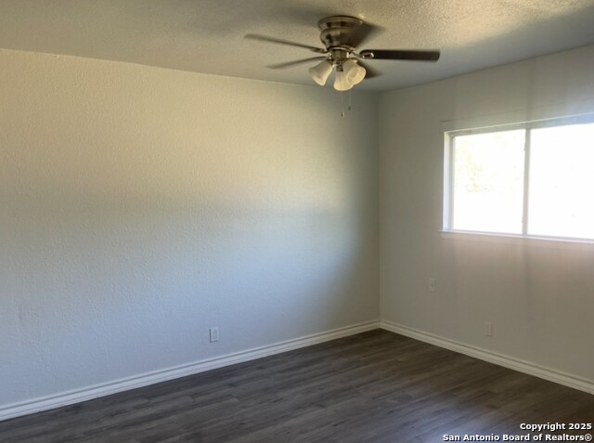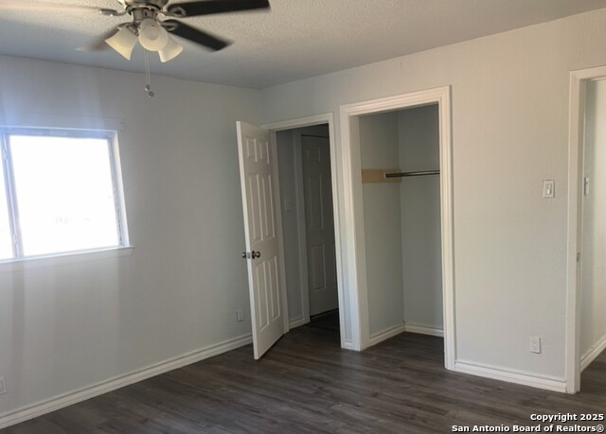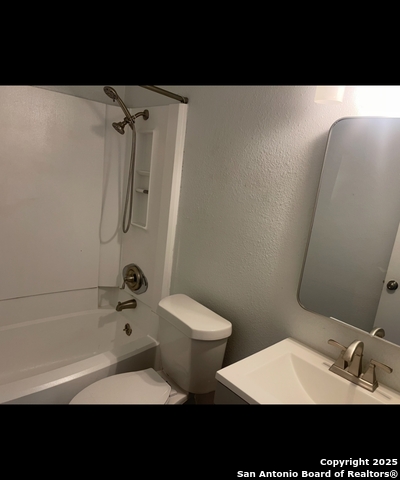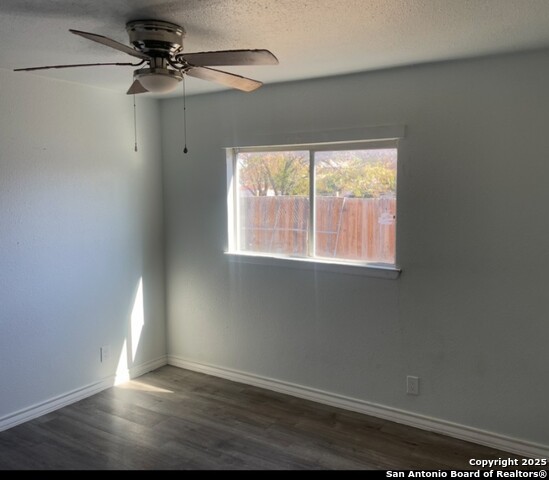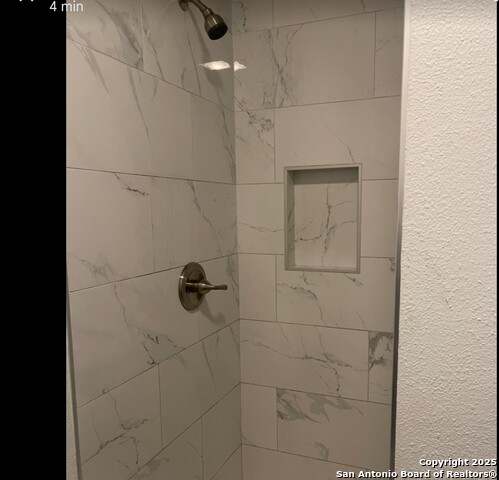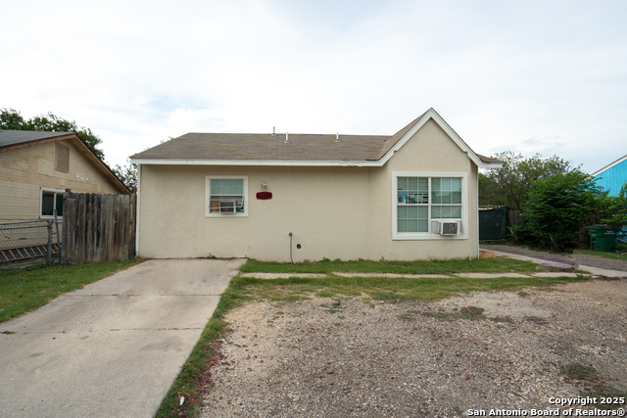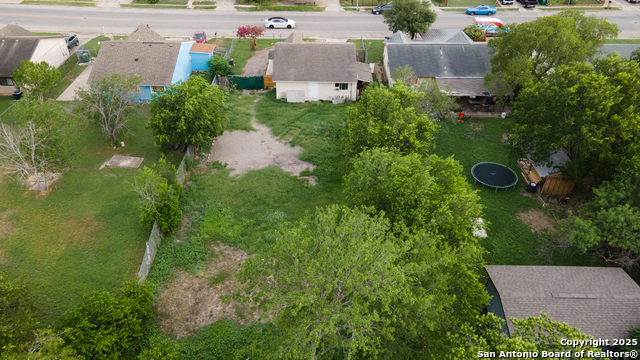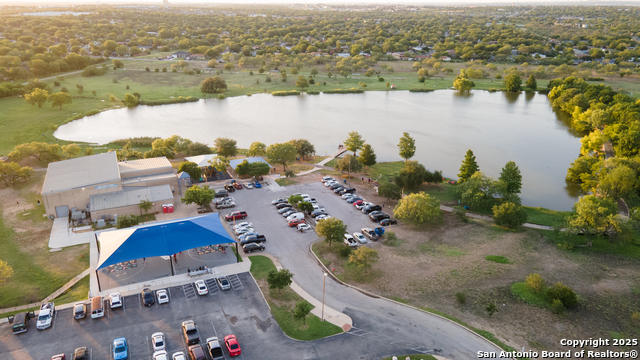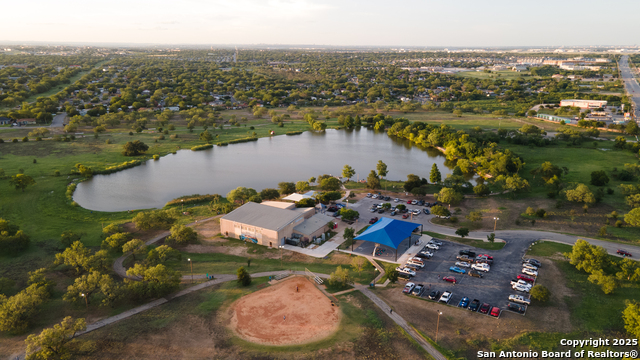8831 Five Palms Dr, San Antonio, TX 78242
Contact Sandy Perez
Schedule A Showing
Request more information
- MLS#: 1879089 ( Single Residential )
- Street Address: 8831 Five Palms Dr
- Viewed: 5
- Price: $180,000
- Price sqft: $17
- Waterfront: No
- Year Built: 1982
- Bldg sqft: 10860
- Bedrooms: 3
- Total Baths: 2
- Full Baths: 2
- Garage / Parking Spaces: 1
- Days On Market: 25
- Additional Information
- County: BEXAR
- City: San Antonio
- Zipcode: 78242
- Subdivision: Indian Creek
- District: Southwest I.S.D.
- Elementary School: Five Palms
- Middle School: Mc Auliffe Christa
- High School: Southwest
- Provided by: JB Goodwin, REALTORS
- Contact: Petra Cancino
- (210) 324-9808

- DMCA Notice
-
DescriptionCharming 3 Bedroom, 2 Bath Home on Nearly 1/4 Acre Discover this inviting 3 bedroom, 2 bath home situated on a spacious lot with endless possibilities. Prior to tenant occupancy, the home received several upgrades, including fresh interior paint, vinyl flooring throughout, new kitchen cabinets, and an upgraded bathroom suite. The generously sized backyard offers ample potential expand the existing home, build a casita, or create a workshop or garage. The converted garage now serves as a master suite, adding extra comfort and functionality. Conveniently located near major highways, Lackland AFB, Military Drive, Trader's Village, and public transportation, this home provides easy access to key destinations. Stove, refrigerator, and microwave are included with the sale. Don't miss this opportunity schedule a showing today!
Property Location and Similar Properties
Features
Possible Terms
- Conventional
- FHA
- VA
- TX Vet
- Cash
- Investors OK
Air Conditioning
- Three+ Central
Apprx Age
- 43
Builder Name
- unknown
Construction
- Pre-Owned
Contract
- Exclusive Right To Sell
Currently Being Leased
- Yes
Elementary School
- Five Palms
Exterior Features
- Stucco
Fireplace
- Not Applicable
Floor
- Vinyl
Foundation
- Slab
Garage Parking
- None/Not Applicable
Heating
- Floor Furnace
Heating Fuel
- Electric
High School
- Southwest
Home Owners Association Mandatory
- None
Inclusions
- Ceiling Fans
- Washer Connection
- Dryer Connection
- Microwave Oven
- Stove/Range
- Refrigerator
- Disposal
- Smoke Alarm
- City Garbage service
Instdir
- LOOP 410 TO OLD PEARSALL RD NORTH TO FIVE PALMS
Interior Features
- One Living Area
- Liv/Din Combo
- Utility Room Inside
- Converted Garage
- Open Floor Plan
- Cable TV Available
- High Speed Internet
- All Bedrooms Downstairs
- Laundry Main Level
Kitchen Length
- 12
Legal Desc Lot
- 94
Legal Description
- NCB 15978 BLK 8 LOT 94
Lot Description
- Level
Lot Dimensions
- 60x181
Lot Improvements
- Street Paved
- Sidewalks
- Streetlights
- City Street
Middle School
- Mc Auliffe Christa
Miscellaneous
- City Bus
- School Bus
- As-Is
Neighborhood Amenities
- Park/Playground
- Jogging Trails
- Sports Court
- Bike Trails
- BBQ/Grill
- Basketball Court
Occupancy
- Tenant
Owner Lrealreb
- No
Ph To Show
- 800-746-9464
Possession
- Closing/Funding
Property Type
- Single Residential
Roof
- Composition
School District
- Southwest I.S.D.
Source Sqft
- Appsl Dist
Style
- One Story
- Traditional
Total Tax
- 4496.42
Utility Supplier Elec
- CPS
Utility Supplier Gas
- SAWS
Utility Supplier Grbge
- CITY SA
Utility Supplier Water
- SAWS
Water/Sewer
- City
Window Coverings
- All Remain
Year Built
- 1982



