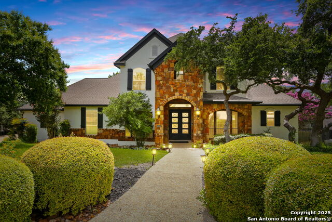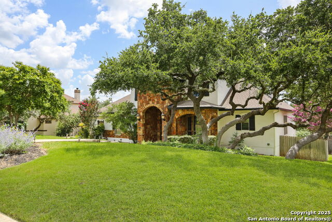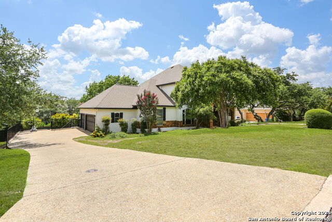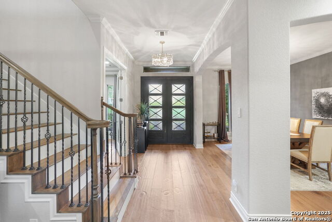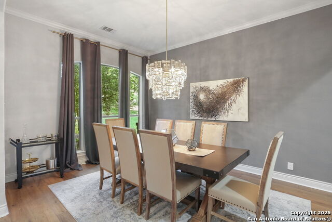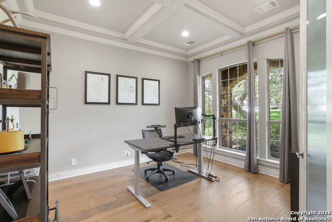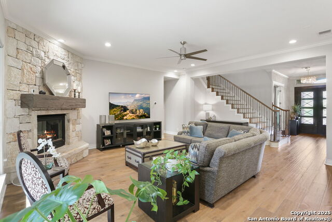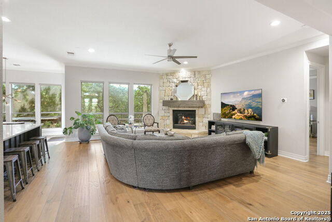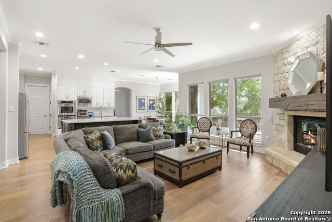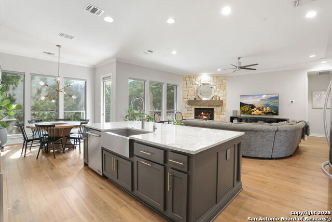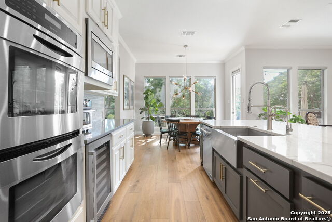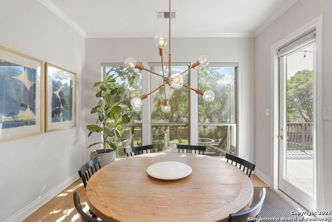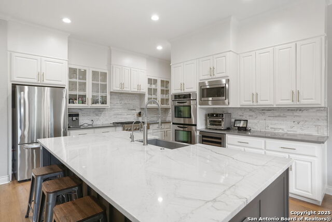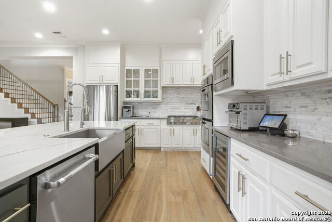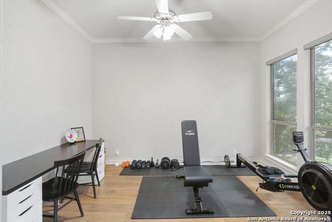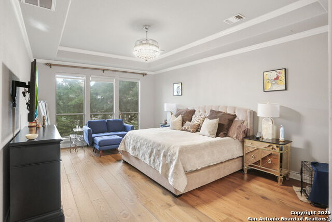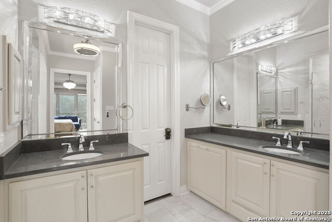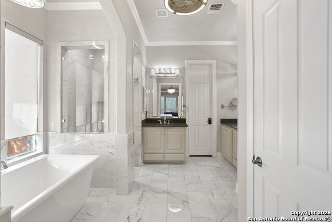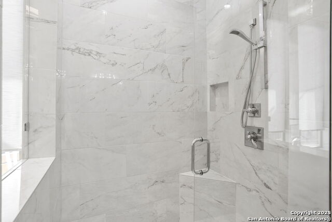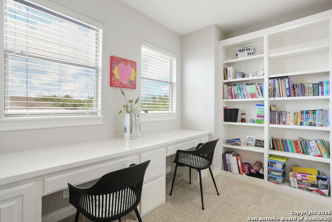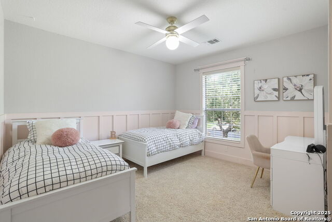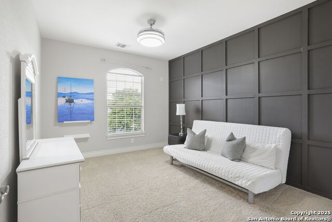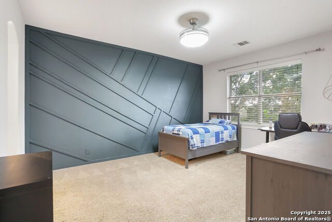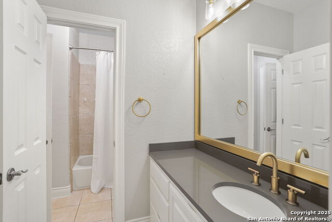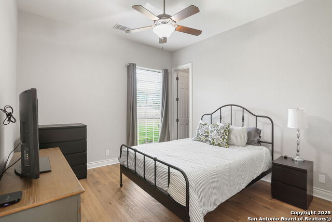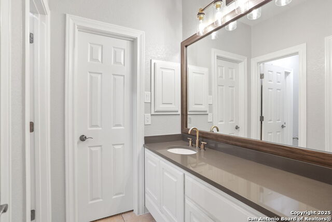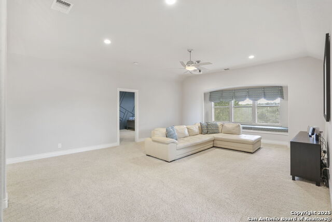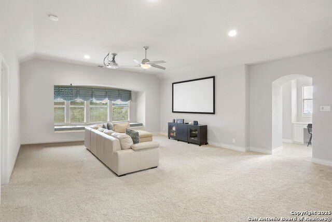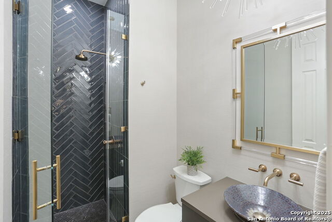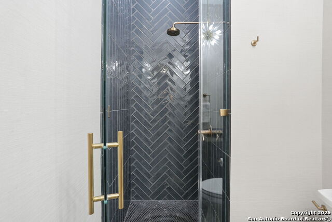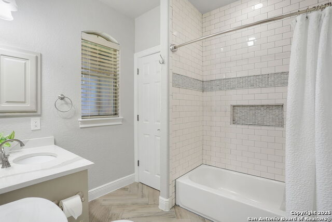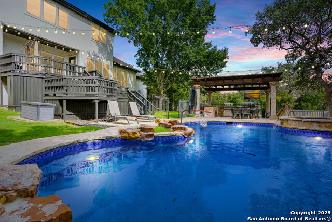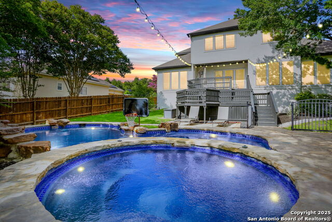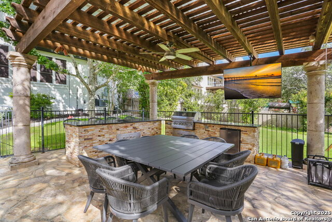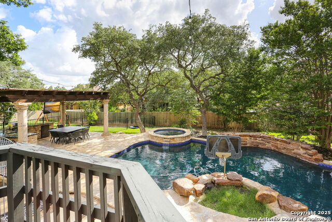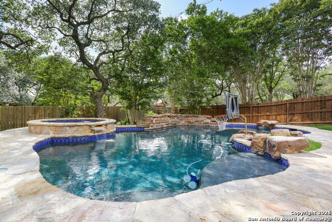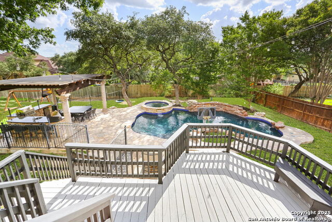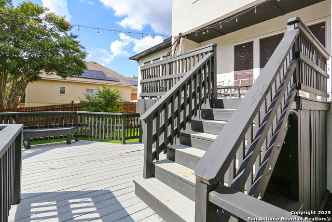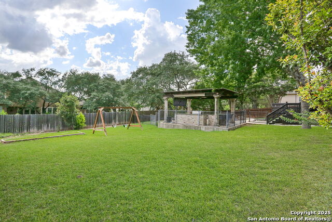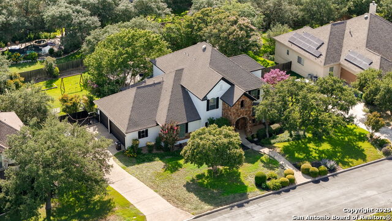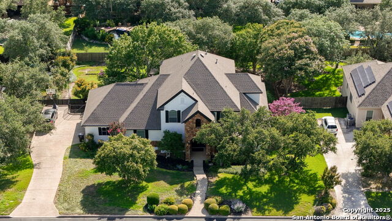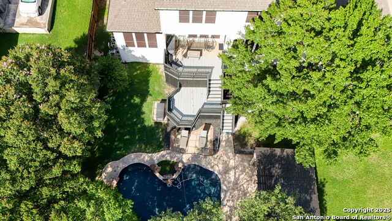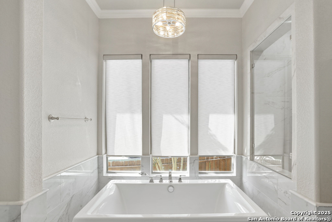3231 Roan Way, San Antonio, TX 78259
Contact Sandy Perez
Schedule A Showing
Request more information
- MLS#: 1878986 ( Single Residential )
- Street Address: 3231 Roan Way
- Viewed: 35
- Price: $1,050,000
- Price sqft: $254
- Waterfront: No
- Year Built: 2003
- Bldg sqft: 4138
- Bedrooms: 5
- Total Baths: 4
- Full Baths: 4
- Garage / Parking Spaces: 3
- Days On Market: 13
- Additional Information
- County: BEXAR
- City: San Antonio
- Zipcode: 78259
- Subdivision: Evans Ranch
- District: North East I.S.D.
- Elementary School: Roan Forest
- Middle School: Tejeda
- High School: Johnson
- Provided by: Resi Realty, LLC
- Contact: Ronnie Trevino
- (210) 410-5384

- DMCA Notice
-
DescriptionWelcome to Your Private Retreat in Evans Ranch! Nestled in the prestigious gated community of Evans Ranch, this exquisite Monticello home offers the perfect blend of elegance, comfort, and functionality. Situated on a beautifully landscaped half acre lot adorned with mature oak trees, this two story residence is designed for both luxurious living and effortless entertaining. Step outside to your own backyard oasis featuring a sparkling pool, relaxing hot tub, outdoor kitchen, and an oversized covered pergola next to pool ideal for hosting summer gatherings or enjoying quiet evenings under the stars. Inside, you'll find four spacious bedrooms, including a luxurious primary suite on the main level with dual vanities, walk in shower, and generous walk in closets. The first floor also features a private office, two dining areas, and a flex room perfect for a home gym, craft room, or additional living space plus a full size secondary bathroom for added convenience. The living room showcases a beautiful floor to ceiling stone fireplace, creating a warm and inviting ambiance. At the heart of the home is a chef's kitchen equipped with custom cabinetry, farm style apron sink, double ovens, gas cooking, a wine cooler and engineered hardwood flooring, all overlooking the bright and airy living area. Upstairs, a massive game room or media area anchors the second level. One of the secondary bedrooms boasts its own private en suite bathroom, while the other two bedrooms share a convenient Jack and Jill bath, offering both privacy and functionality for family or guests. Additional highlights include a three car side entry garage, meticulously maintained interiors, and pride of ownership throughout. Ideally located with easy access to Hwy 281 and Loop 1604, this home truly has it all.
Property Location and Similar Properties
Features
Possible Terms
- Conventional
- VA
- Cash
Air Conditioning
- Three+ Central
Apprx Age
- 22
Builder Name
- UNKNOWN
Construction
- Pre-Owned
Contract
- Exclusive Right To Sell
Days On Market
- 12
Currently Being Leased
- No
Dom
- 12
Elementary School
- Roan Forest
Energy Efficiency
- Double Pane Windows
- Ceiling Fans
Exterior Features
- 4 Sides Masonry
- Stone/Rock
- Stucco
Fireplace
- Living Room
Floor
- Carpeting
- Ceramic Tile
- Wood
Foundation
- Slab
Garage Parking
- Three Car Garage
Heating
- Central
Heating Fuel
- Natural Gas
High School
- Johnson
Home Owners Association Fee
- 833
Home Owners Association Frequency
- Annually
Home Owners Association Mandatory
- Mandatory
Home Owners Association Name
- EVANS RANCH OWNERS ASSOCIATION
Inclusions
- Ceiling Fans
- Chandelier
- Washer Connection
- Dryer Connection
- Cook Top
- Built-In Oven
- Microwave Oven
- Gas Cooking
- Disposal
- Dishwasher
- Water Softener (owned)
- Gas Water Heater
- Garage Door Opener
- Down Draft
- Solid Counter Tops
- Double Ovens
- 2+ Water Heater Units
- City Garbage service
Instdir
- 281 North
- Right onto Evans
- Left onto Evans Ranch
- Right onto Sable Creek
- Left onto Sable Path
- Right onto Roan Way.
Interior Features
- Two Living Area
- Secondary Bedroom Down
- High Ceilings
- Open Floor Plan
- Cable TV Available
- High Speed Internet
- Laundry Main Level
- Walk in Closets
Kitchen Length
- 15
Legal Desc Lot
- 21
Legal Description
- Ncb 18217 Blk 9 Lot 21 Evans Ranch Subd Ut-2
Middle School
- Tejeda
Multiple HOA
- No
Neighborhood Amenities
- Controlled Access
- Park/Playground
Occupancy
- Owner
Other Structures
- Pergola
Owner Lrealreb
- No
Ph To Show
- 2102222227
Possession
- Closing/Funding
Property Type
- Single Residential
Recent Rehab
- No
Roof
- Composition
School District
- North East I.S.D.
Source Sqft
- Appsl Dist
Style
- Two Story
- Traditional
- Mediterranean
Total Tax
- 18924.3
Views
- 35
Virtual Tour Url
- Yes
Water/Sewer
- Water System
- Sewer System
Window Coverings
- Some Remain
Year Built
- 2003

