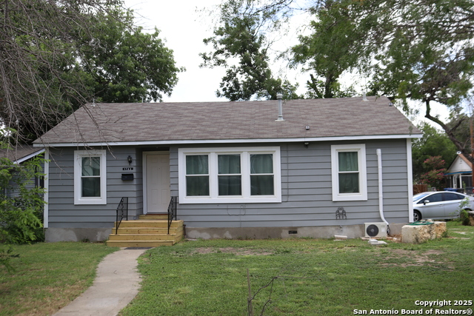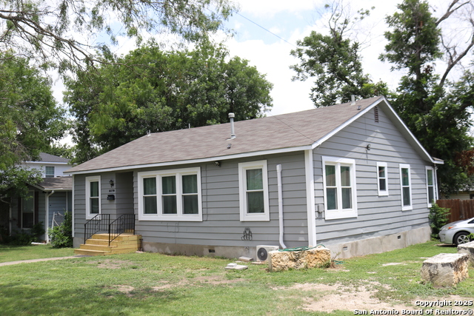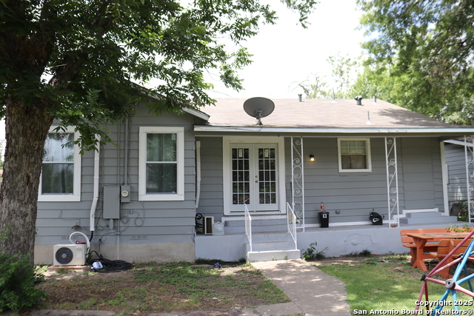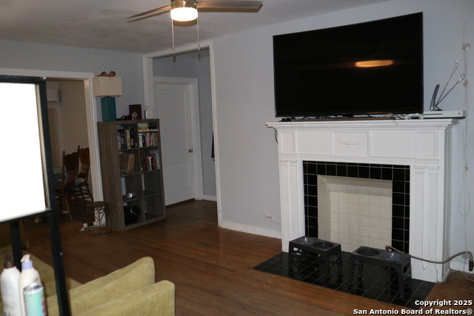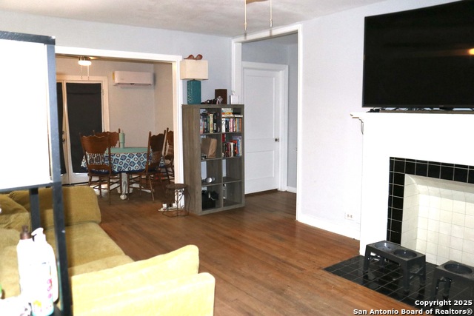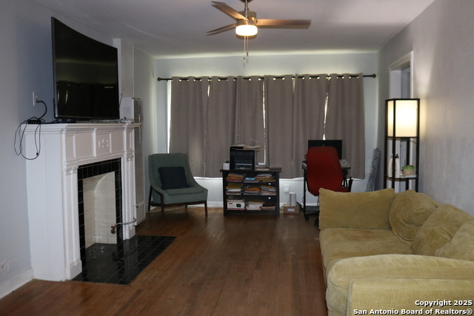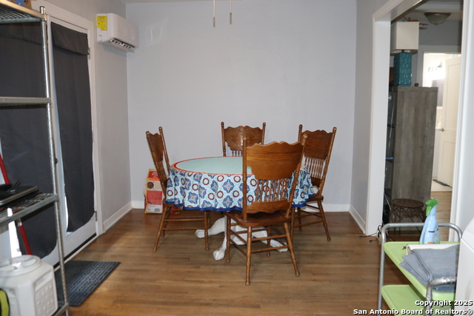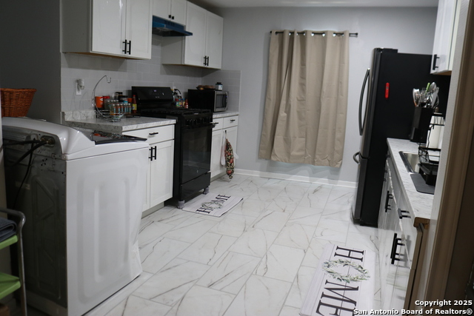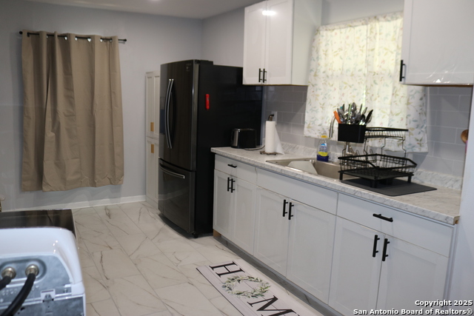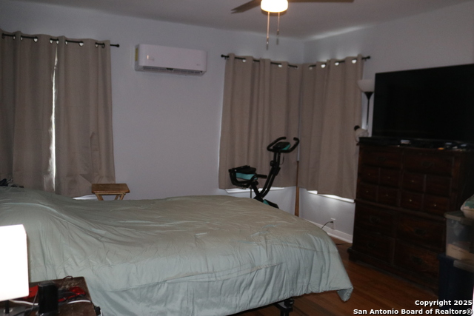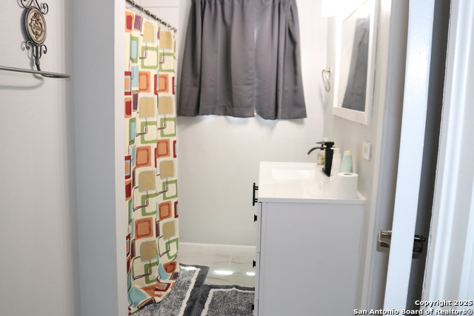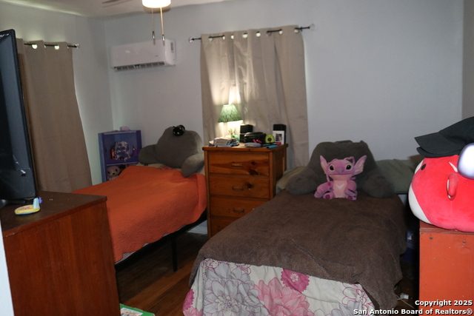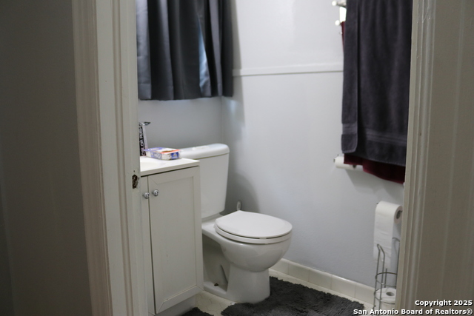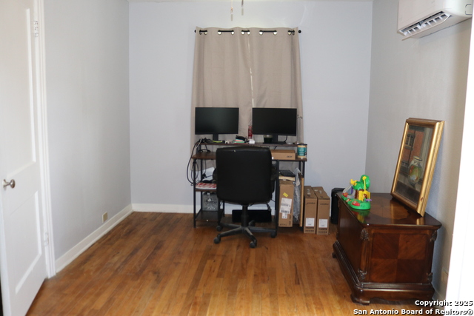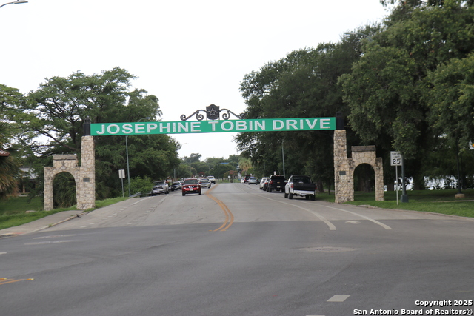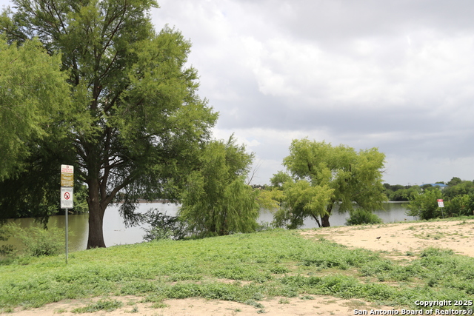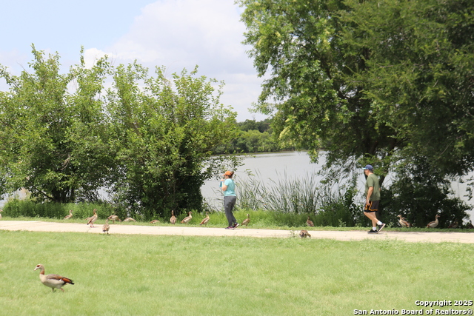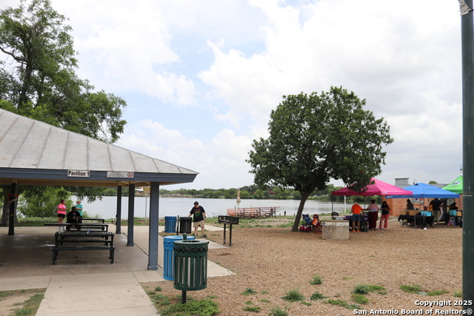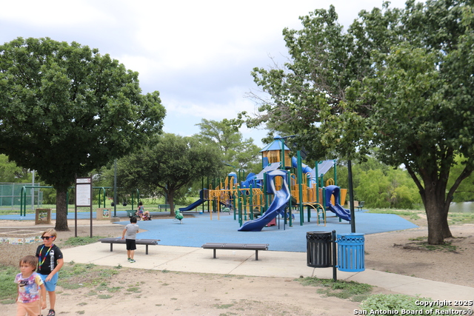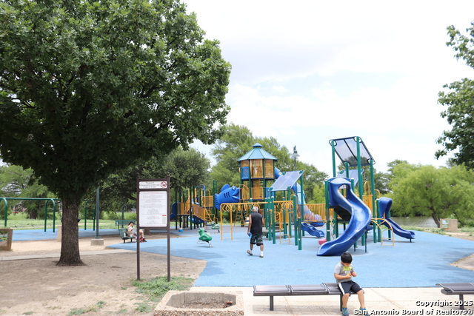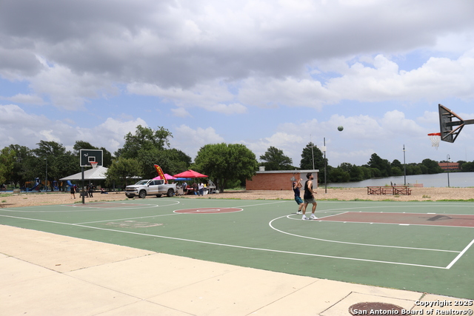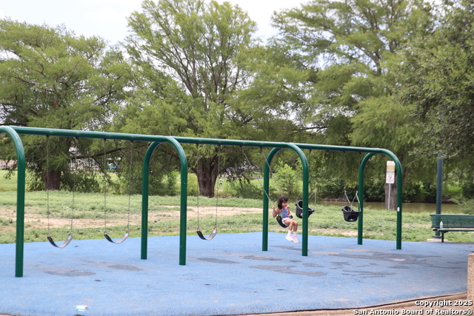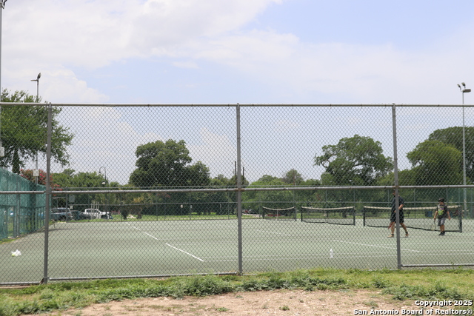1703 Texas , San Antonio, TX 78201
Contact Sandy Perez
Schedule A Showing
Request more information
- MLS#: 1878936 ( Single Residential )
- Street Address: 1703 Texas
- Viewed: 33
- Price: $237,500
- Price sqft: $194
- Waterfront: No
- Year Built: 1943
- Bldg sqft: 1223
- Bedrooms: 3
- Total Baths: 2
- Full Baths: 2
- Garage / Parking Spaces: 1
- Days On Market: 52
- Additional Information
- County: BEXAR
- City: San Antonio
- Zipcode: 78201
- Subdivision: Woodlawn Lake
- District: San Antonio I.S.D.
- Elementary School: Fenwick
- Middle School: Mann
- High School: Jefferson
- Provided by: Central Metro Realty
- Contact: Gregory Lawson
- (512) 454-6873

- DMCA Notice
-
DescriptionCharming 3 Bedroom Home in Historic Woodlawn Lake. Step into this beautifully refreshed 3 bedroom, 2 bath gem, freshly painted inside and out (May June 2025). The front and back doors are both new. (May June 2025) All of the windows have been replaced with high efficiency, double pane windows. Stay comfortable year round with four efficient mini split units and a gas wall heater for added warmth in the cooler months. Original hardwood floors add timeless character. The kitchen features a reverse osmosis water filtration system, delivering some of the purest drinking water you'll find anywhere. The kitchen also has new flooring, new cabinets, new counter tops, a new gas stove and a nice stainless steel refrigerator. The Primary bathroom is all new as well. The roof was replaced in 2019. There really isn't much that hasn't been done. Sellers are also offering a 1 year home warranty for buyer's peace of mind. Nestled in the heart of the Historic Woodlawn Lake subdivision, this home is just a short stroll from the lake itself. Enjoy scenic walking and jogging trails, multiple tennis courts, a basketball court, a spacious playground, and a large pavillion for shaded relaxation. Whether you prefer fishing, boating, or simply watching the ducks from a park bench, this neighborhood offers a lifestyle that's both active and peaceful. You get all of these amenities with NO HOA DUES! Just imagine the memories you'll make here. It's the perfect setting to raise a family or simply enjoy a slower pace of life. You'll be minutes from both downtown and the medical center. Schedule your showing today and come see why Woodlawn Lake is one of San Antonio's hidden gems. Be sure and look for the virtual tour above. You won't want to miss that. Look for the video icon near the picture.
Property Location and Similar Properties
Features
Possible Terms
- Conventional
- FHA
- VA
- Cash
Air Conditioning
- Other
Apprx Age
- 82
Block
- 37
Builder Name
- UNKNOWN
Construction
- Pre-Owned
Contract
- Exclusive Right To Sell
Days On Market
- 41
Currently Being Leased
- No
Dom
- 41
Elementary School
- Fenwick
Energy Efficiency
- Double Pane Windows
Exterior Features
- Siding
Fireplace
- Not Applicable
Floor
- Wood
Garage Parking
- One Car Garage
Heating
- Other
Heating Fuel
- Electric
High School
- Jefferson
Home Owners Association Mandatory
- None
Home Faces
- South
Inclusions
- Ceiling Fans
- Chandelier
- Washer Connection
- Dryer Connection
- Cook Top
- Self-Cleaning Oven
- Stove/Range
- Refrigerator
- Disposal
- Dishwasher
- Ice Maker Connection
- Smoke Alarm
Instdir
- I-10 to Culebra Rd. Go west to Peacock.Turn right on Peacock to Texas Ave and turn Left.
Interior Features
- One Living Area
- Separate Dining Room
- Utility Room Inside
- 1st Floor Lvl/No Steps
- Cable TV Available
- High Speed Internet
- All Bedrooms Downstairs
- Laundry Main Level
- Laundry in Kitchen
- Telephone
Kitchen Length
- 12
Legal Desc Lot
- 12
Legal Description
- Ncb 2032 Blk 37 Lot 12
Lot Description
- Corner
Lot Improvements
- Street Paved
- City Street
Middle School
- Mann
Miscellaneous
- City Bus
- School Bus
Neighborhood Amenities
- Waterfront Access
- Pool
- Tennis
- Clubhouse
- Park/Playground
- Jogging Trails
- Sports Court
- Bike Trails
- BBQ/Grill
- Basketball Court
- Lake/River Park
- Boat Ramp
- Fishing Pier
- Boat Dock
Occupancy
- Owner
Owner Lrealreb
- No
Ph To Show
- 210-222-2227
Possession
- Closing/Funding
Property Type
- Single Residential
Recent Rehab
- Yes
Roof
- Composition
School District
- San Antonio I.S.D.
Source Sqft
- Appsl Dist
Style
- One Story
Total Tax
- 4804.15
Utility Supplier Elec
- CPS ENERGY
Utility Supplier Gas
- CPS ENERGY
Utility Supplier Grbge
- CITY
Utility Supplier Sewer
- SAWS
Utility Supplier Water
- SAWS
Views
- 33
Virtual Tour Url
- https://youtu.be/m3D2taNxEnI
Water/Sewer
- Water System
Window Coverings
- All Remain
Year Built
- 1943



