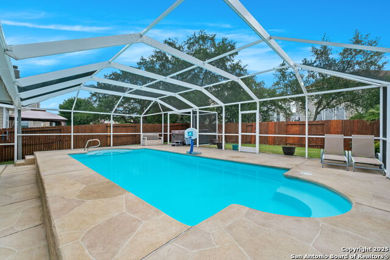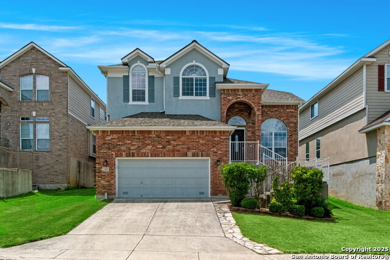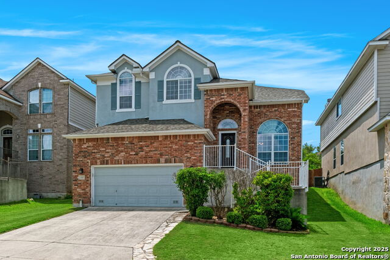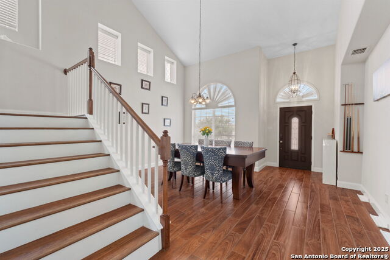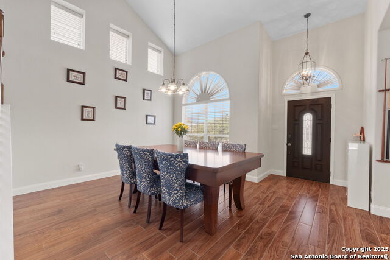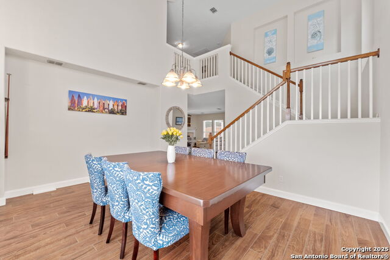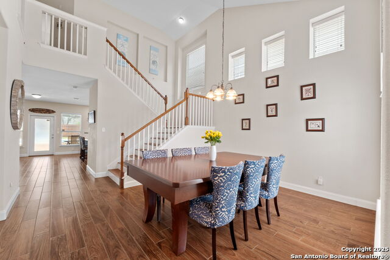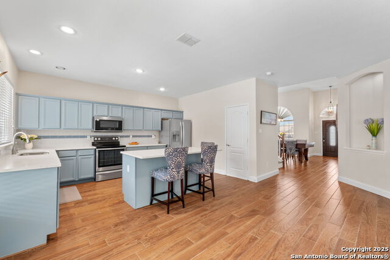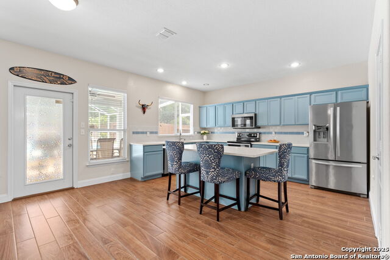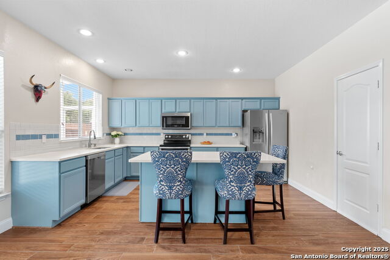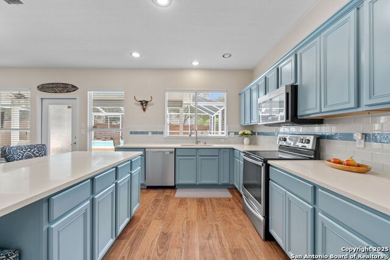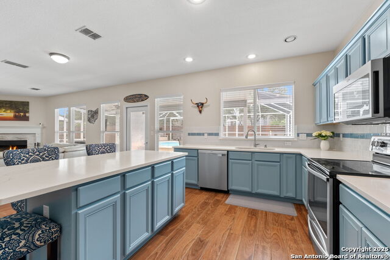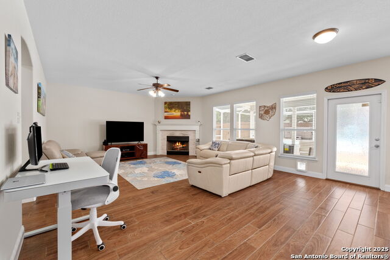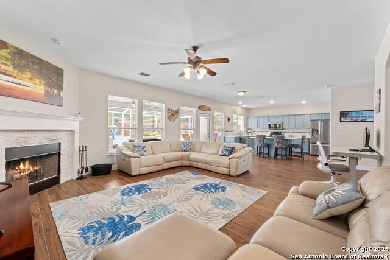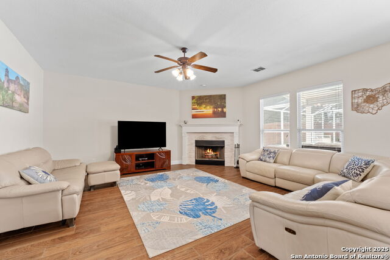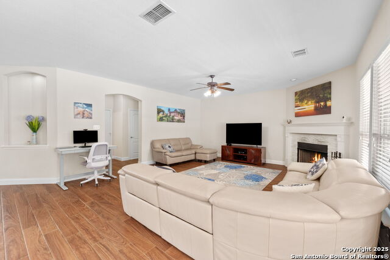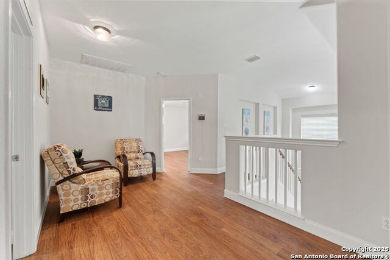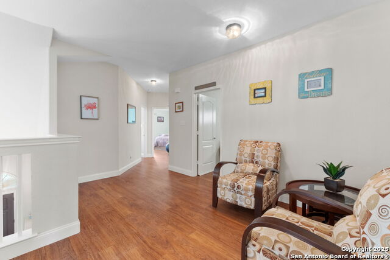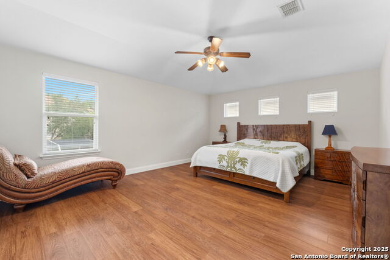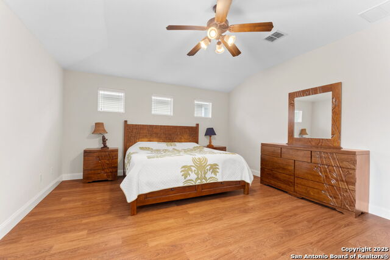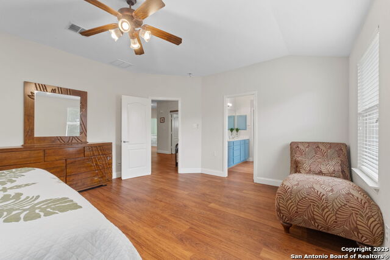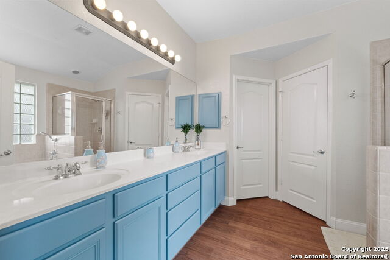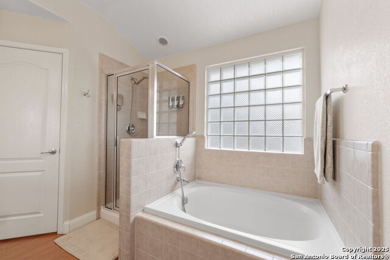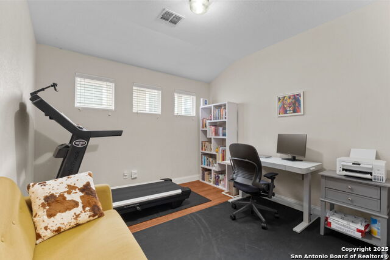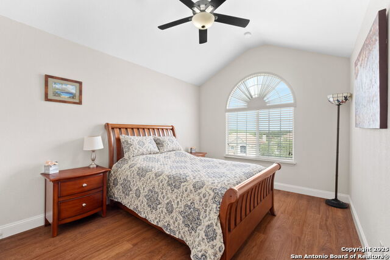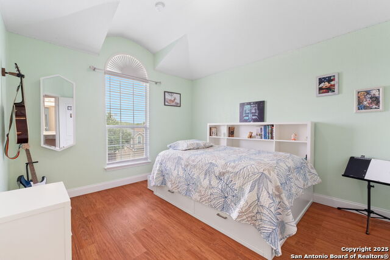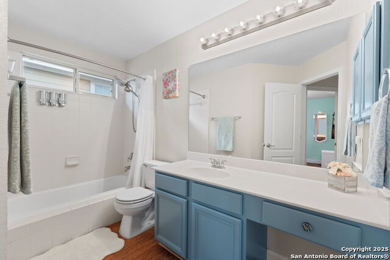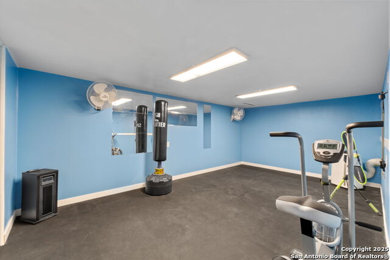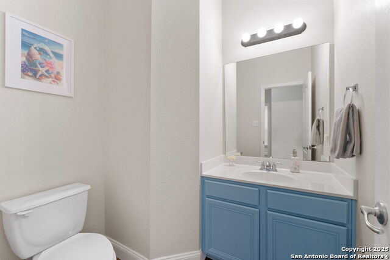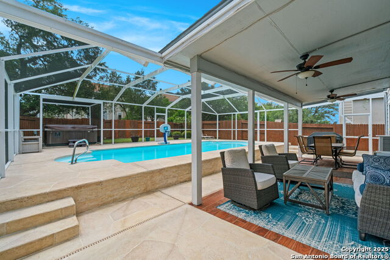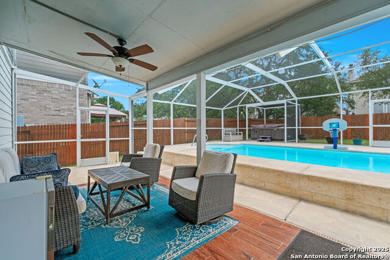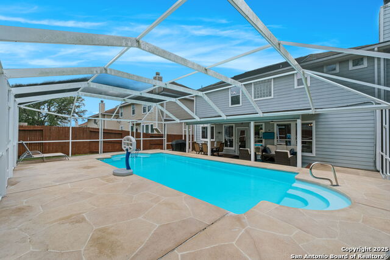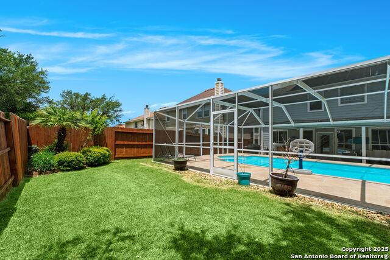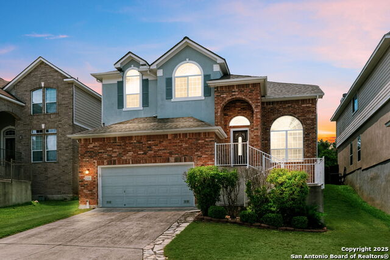818 Maltese Gdn, San Antonio, TX 78260
Contact Sandy Perez
Schedule A Showing
Request more information
- MLS#: 1878864 ( Single Residential )
- Street Address: 818 Maltese Gdn
- Viewed: 8
- Price: $450,000
- Price sqft: $163
- Waterfront: No
- Year Built: 2006
- Bldg sqft: 2755
- Bedrooms: 4
- Total Baths: 3
- Full Baths: 2
- 1/2 Baths: 1
- Garage / Parking Spaces: 2
- Days On Market: 13
- Additional Information
- County: BEXAR
- City: San Antonio
- Zipcode: 78260
- Subdivision: Panther Creek At Stone O
- District: North East I.S.D.
- Elementary School: Wilderness Oak
- Middle School: Lopez
- High School: Ronald Reagan
- Provided by: Exquisite Properties, LLC
- Contact: Marie Crabb
- (210) 326-2355

- DMCA Notice
-
DescriptionStunning 4 bed, 3 bath residence in the Gated Panther Creek at Stone Oak community, complete with a screened in pool! Sunlight pours through the kitchen and living room windows, casting a warm glow across the updated tile floors. A formal living and dining area establish the polished tone throughout. At the heart of the home, the kitchen features a breakfast bar and stainless steel appliances, which open up to a cozy living room, anchored by a Wood Burning fireplace. A versatile 259 square foot finished out, air conditioned loft above the garage, brings the total living space to 2,755 square feet. The loft is ideal for a home office, gym or creative lounge. The thoughtful layout blends bright interiors with refined finishes. Step outside to your own private retreat: a screened in chlorine pool with built in lighting, a separate hot tub, a covered patio with ceiling fans, all enclosed by a privacy fence for added seclusion. Notable updates include: a full kitchen remodel and new flooring in 2018, a new HVAC system and water heater installed in December 2019, and the completion of the air conditioned garage loft in 2020. A brand new roof was added in July 2024. The pool and screen enclosure were installed in 2019, along with the hot tub and a whole house water softener for improved efficiency. Additional features include a downstairs utility room and a two car garage. Located in Stone Oak, you'll enjoy easy access to premier shopping, dining, and top rated schools. This home offers upscale finishes, an escape worthy backyard, and the perks of a secure, amenity rich neighborhood featuring gated entry, a community pool, playgrounds, and sports courts. Move in ready and thoughtfully upgraded, this residence delivers elevated living with generous space, stylish updates, and modern comfort in an exceptional location.
Property Location and Similar Properties
Features
Possible Terms
- Conventional
- FHA
- VA
- Cash
Accessibility
- Doors-Swing-In
Air Conditioning
- Two Central
Apprx Age
- 19
Block
- 19
Builder Name
- McMillin Homes
Construction
- Pre-Owned
Contract
- Exclusive Right To Sell
Days On Market
- 12
Currently Being Leased
- No
Dom
- 12
Elementary School
- Wilderness Oak Elementary
Energy Efficiency
- Double Pane Windows
- Ceiling Fans
Exterior Features
- Brick
- Siding
Fireplace
- One
- Living Room
- Wood Burning
Floor
- Ceramic Tile
- Wood
Foundation
- Slab
Garage Parking
- Two Car Garage
- Attached
Heating
- Central
Heating Fuel
- Electric
High School
- Ronald Reagan
Home Owners Association Fee
- 165
Home Owners Association Frequency
- Quarterly
Home Owners Association Mandatory
- Mandatory
Home Owners Association Name
- SPECTRUM ASSOCIATION MANAGEMENT
Inclusions
- Ceiling Fans
- Washer Connection
- Dryer Connection
- Self-Cleaning Oven
- Microwave Oven
- Stove/Range
- Disposal
- Dishwasher
- Water Softener (owned)
- Plumb for Water Softener
Instdir
- Make a U-Turn onto N TX-1604-LOOP E. Turn right onto Blanco Rd (FM-2696 N). Turn right onto Calico Lndg. Turn left onto Calico Chas. Turn right onto Maltese Ln. Turn right onto Maltese Gdn. End at 818 Maltese Gdn.
Interior Features
- Two Living Area
- Separate Dining Room
- Eat-In Kitchen
- Two Eating Areas
- Island Kitchen
- Breakfast Bar
- Walk-In Pantry
- Loft
- Utility Room Inside
- All Bedrooms Upstairs
- Converted Garage
- High Ceilings
- Open Floor Plan
- Cable TV Available
- High Speed Internet
- Laundry Lower Level
- Laundry Room
- Walk in Closets
Kitchen Length
- 19
Legal Desc Lot
- 28
Legal Description
- Ncb 19216 Blk 19 Lot 28 Heights @ Stone Oak II Ut-14
Lot Improvements
- Street Paved
- Curbs
- Sidewalks
- Streetlights
- City Street
Middle School
- Lopez
Miscellaneous
- Virtual Tour
Multiple HOA
- No
Neighborhood Amenities
- Controlled Access
- Pool
- Clubhouse
- Park/Playground
- Sports Court
Occupancy
- Owner
Owner Lrealreb
- No
Ph To Show
- 210-222-2227
Possession
- Closing/Funding
Property Type
- Single Residential
Recent Rehab
- No
Roof
- Composition
School District
- North East I.S.D.
Source Sqft
- Appraiser
Style
- Two Story
Total Tax
- 9309.71
Utility Supplier Elec
- CPS
Utility Supplier Gas
- CPS
Utility Supplier Grbge
- TIGER
Utility Supplier Sewer
- SAWS
Utility Supplier Water
- SAWS
Virtual Tour Url
- https://www.zillow.com/view-imx/928f03e2-b496-4406-85eb-d616a5b7c9c2/?utm_source=captureapp
Water/Sewer
- Water System
- Sewer System
- City
Window Coverings
- Some Remain
Year Built
- 2006

