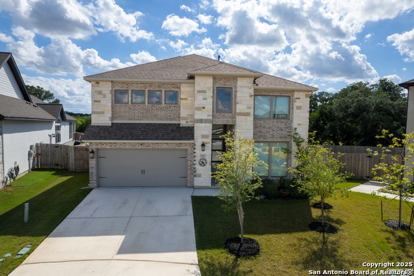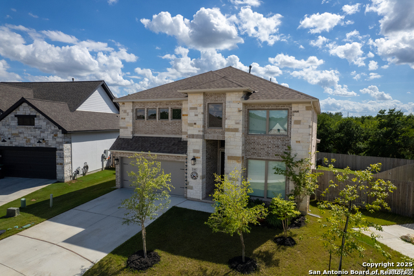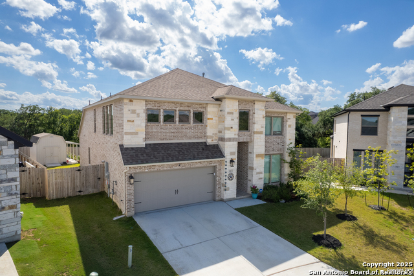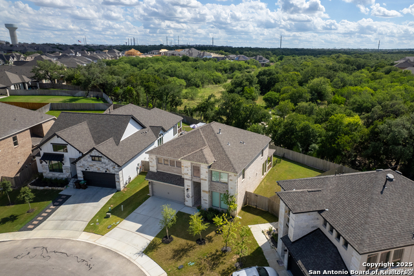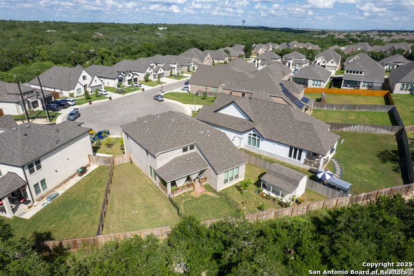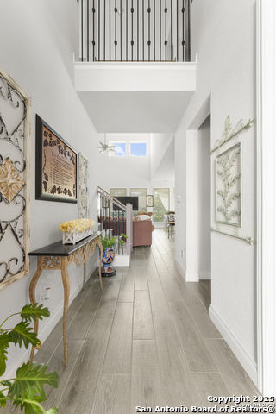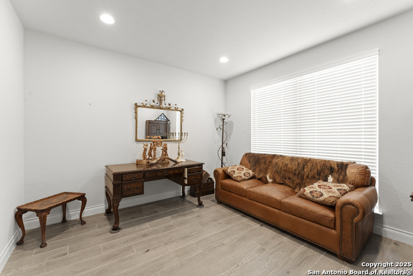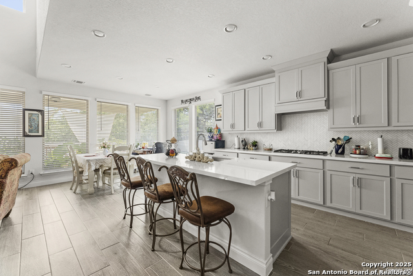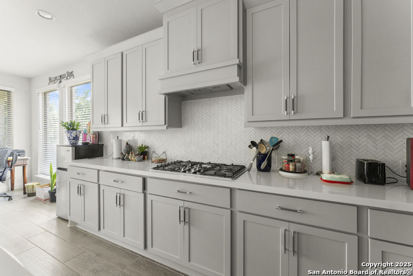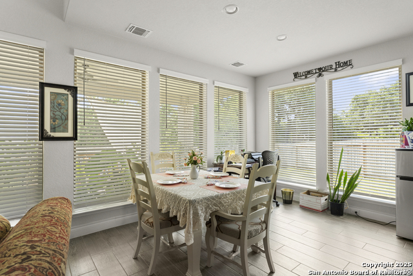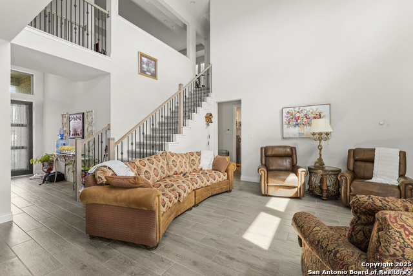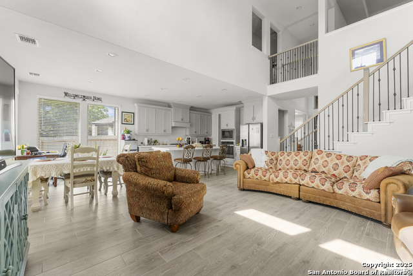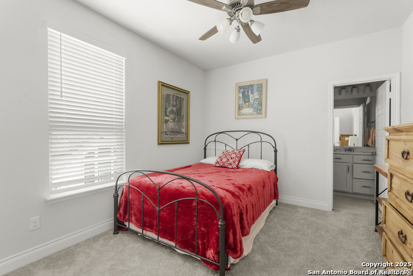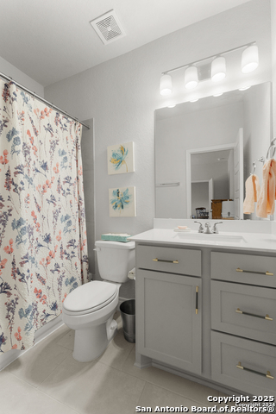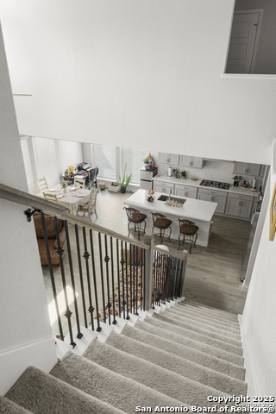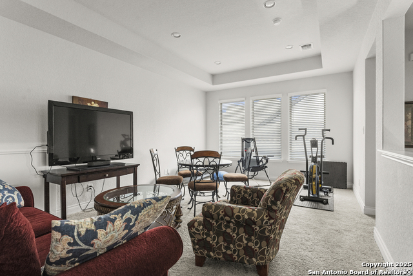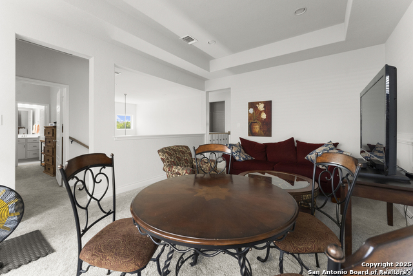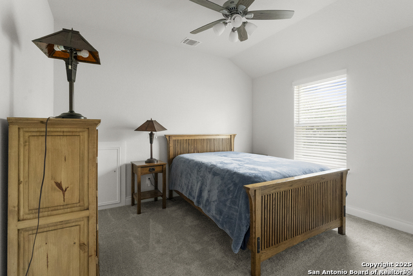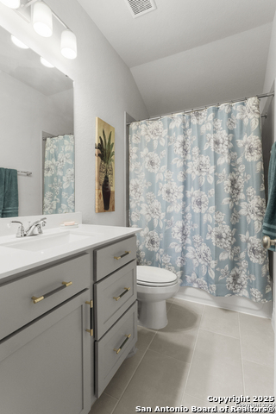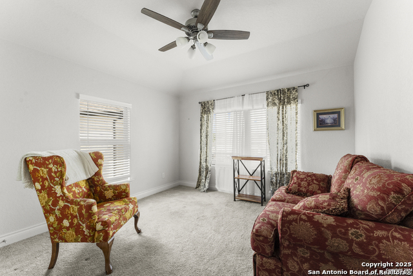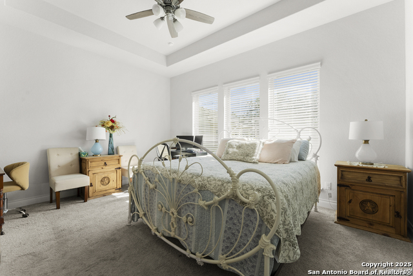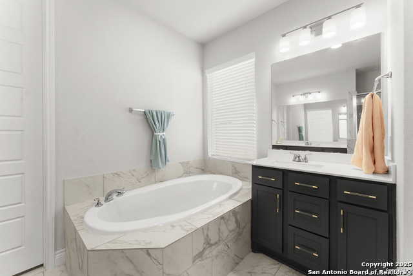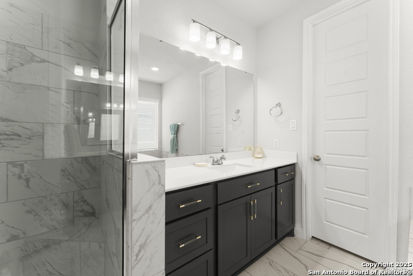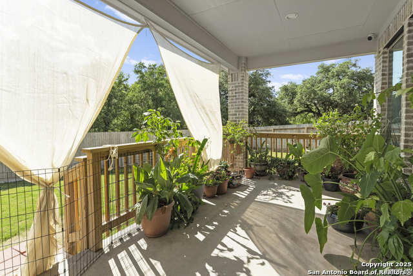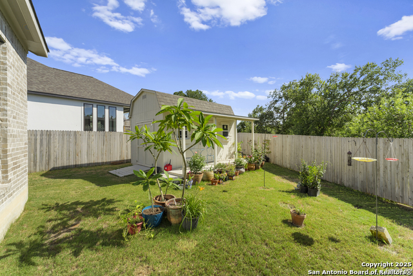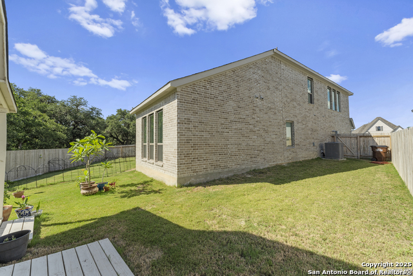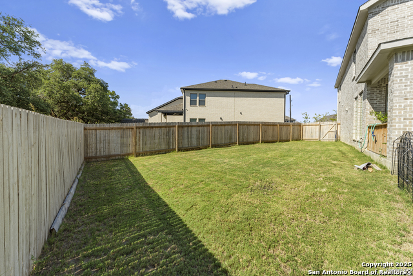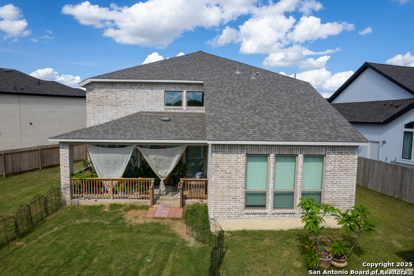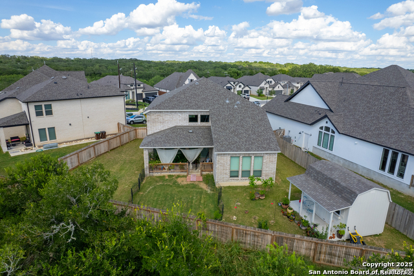63 Ricadonna, San Antonio, TX 78253
Contact Sandy Perez
Schedule A Showing
Request more information
- MLS#: 1878824 ( Residential Rental )
- Street Address: 63 Ricadonna
- Viewed: 53
- Price: $3,300
- Price sqft: $1
- Waterfront: No
- Year Built: 2022
- Bldg sqft: 2603
- Bedrooms: 4
- Total Baths: 4
- Full Baths: 3
- 1/2 Baths: 1
- Days On Market: 47
- Additional Information
- County: BEXAR
- City: San Antonio
- Zipcode: 78253
- Subdivision: Stevens Ranch
- District: Northside
- Elementary School: Ralph Langley
- Middle School: Bernal
- High School: William Brennan
- Provided by: The Undercrown Realty Group
- Contact: Stephen Gonzales
- (879) 977-7576

- DMCA Notice
-
DescriptionDiscounted first month @ 2k!!! Beautiful like new perry home! Huge lot, mini split a/c & heat system in garage and covered porch shed in back yard!! Quick access to lackland afb, brooks city base, joint base sa fort sam, usaa, va hospital, medical center, santa rosa hosp. Near sea world and fiesta texas. Close to lacantera shopping center. Like new two story home with 19 foot entry ceilings. Home office with french doors frame the entry. Two story living room surrounded with a wall of windows which open to the ki
Property Location and Similar Properties
Features
Air Conditioning
- One Central
Application Fee
- 45
Application Form
- ELECTRONIC
Apply At
- CONTACT LISTING AGENT
Builder Name
- PERRY HOMES
Cleaning Deposit
- 200
Common Area Amenities
- Near Shopping
Days On Market
- 18
Dom
- 18
Elementary School
- Ralph Langley
Exterior Features
- 4 Sides Masonry
Fireplace
- Not Applicable
Flooring
- Carpeting
- Ceramic Tile
Foundation
- Slab
Garage Parking
- Two Car Garage
- Attached
Heating
- Central
Heating Fuel
- Natural Gas
High School
- William Brennan
Inclusions
- Ceiling Fans
- Washer Connection
- Dryer Connection
- Cook Top
- Built-In Oven
- Self-Cleaning Oven
- Microwave Oven
- Stove/Range
- Disposal
- Dishwasher
- Ice Maker Connection
- Vent Fan
- Smoke Alarm
- Security System (Owned)
- Electric Water Heater
- Garage Door Opener
- Whole House Fan
- Plumb for Water Softener
- Private Garbage Service
Instdir
- 1604 TO POTRANCO RD. TAKE POTRANCO RD TO STEVENS BLVD
- TURN RIGHT AND DRIVE TO MAY MIST
- TURN RIGHT. DRIVE TO THE END OF MAY MIST AND TURN LEFT ON RICADONNA. HOUSE IN CUL-DE-SAC ON THE LEFT
Interior Features
- Two Living Area
- Liv/Din Combo
- Eat-In Kitchen
- Breakfast Bar
- Walk-In Pantry
- Study/Library
- Game Room
- High Ceilings
- Open Floor Plan
- Pull Down Storage
- Cable TV Available
- High Speed Internet
- Laundry Main Level
- Laundry Room
- Walk in Closets
- Attic - Access only
- Attic - Partially Floored
- Attic - Pull Down Stairs
- Attic - Radiant Barrier Decking
Kitchen Length
- 15
Legal Description
- STEVENS RANCH-SECTION 2A LOT D1 BLOCK 7
Lot Description
- Cul-de-Sac/Dead End
- On Greenbelt
Max Num Of Months
- 18
Middle School
- Bernal
Min Num Of Months
- 12
Miscellaneous
- Broker-Manager
Occupancy
- Owner
Other Structures
- Shed(s)
Owner Lrealreb
- Yes
Personal Checks Accepted
- No
Pet Deposit
- 200
Ph To Show
- 2102222227
Property Type
- Residential Rental
Recent Rehab
- No
Restrictions
- Smoking Outside Only
Roof
- Composition
Salerent
- For Rent
School District
- Northside
Section 8 Qualified
- No
Security Deposit
- 1900
Source Sqft
- Appsl Dist
Style
- Two Story
Tenant Pays
- Gas/Electric
- Water/Sewer
- Yard Maintenance
- Exterior Maintenance
- Garbage Pickup
- Renters Insurance Required
Views
- 53
Water/Sewer
- Water System
- Sewer System
- City
Window Coverings
- All Remain
Year Built
- 2022



