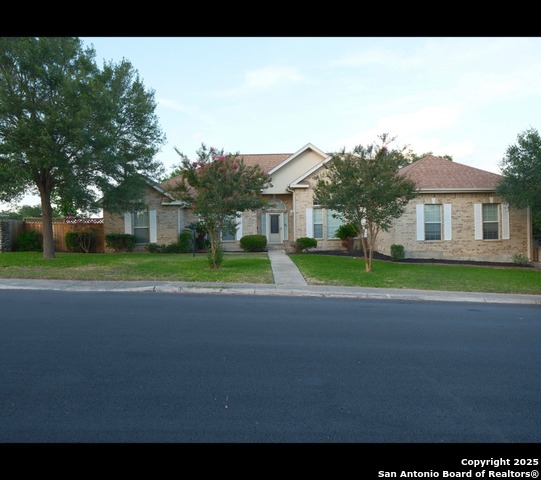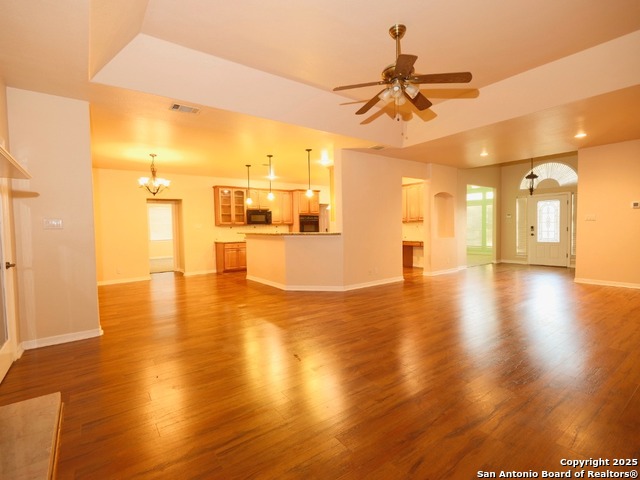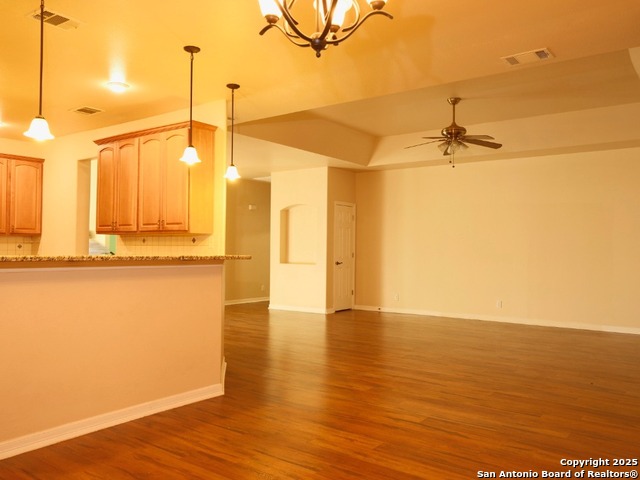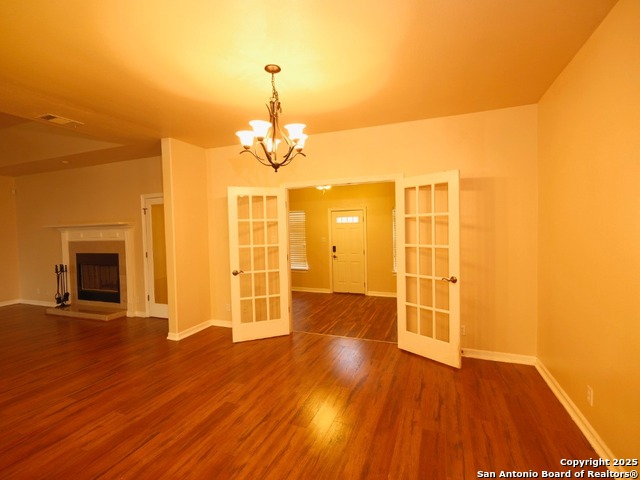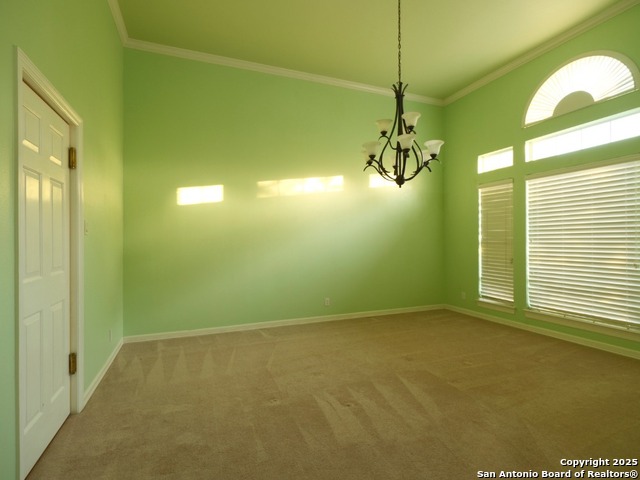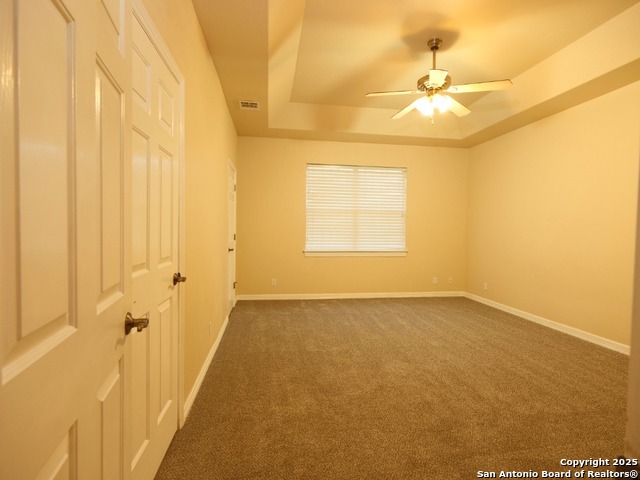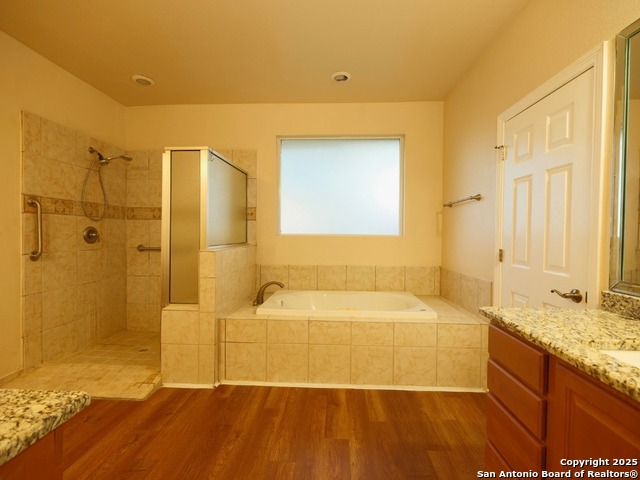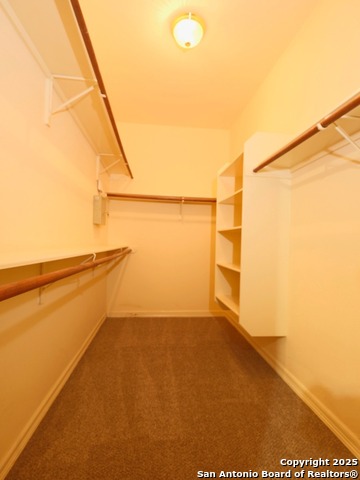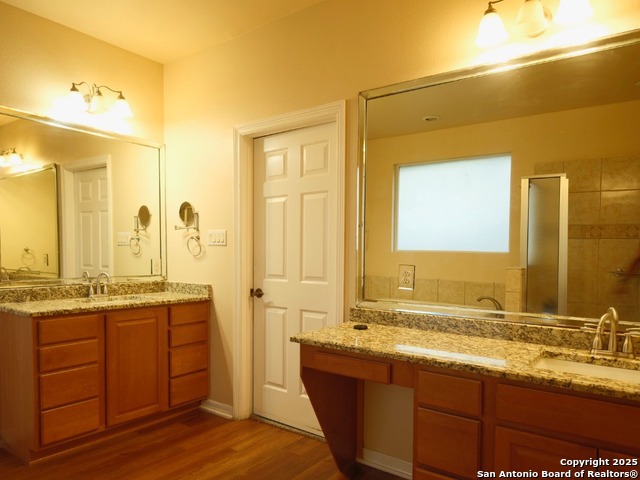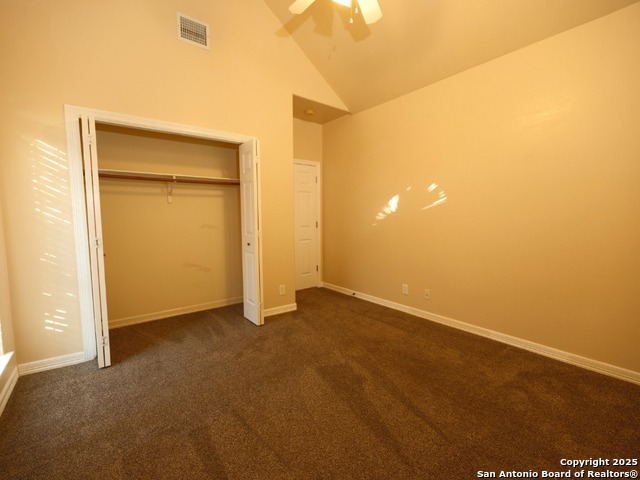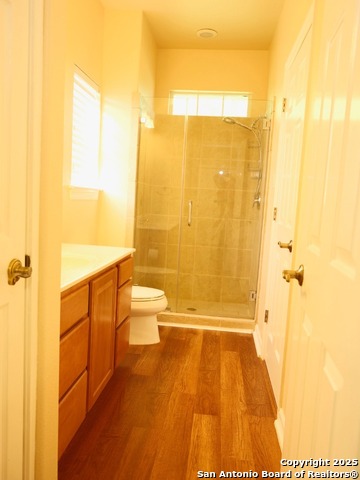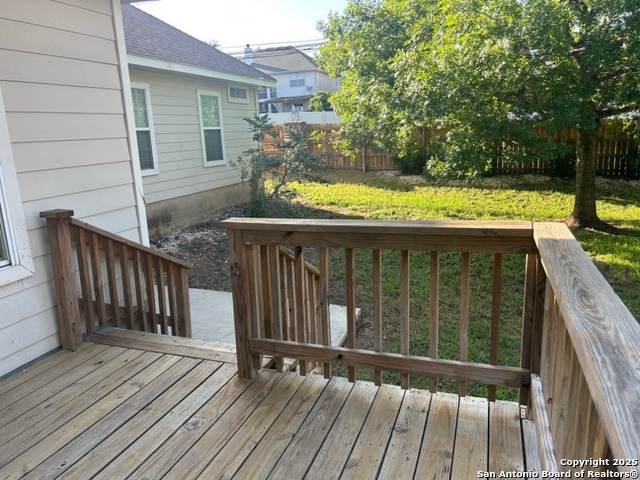8814 Spanish Moss, Windcrest, TX 78239
Contact Sandy Perez
Schedule A Showing
Request more information
- MLS#: 1878783 ( Single Residential )
- Street Address: 8814 Spanish Moss
- Viewed: 35
- Price: $525,000
- Price sqft: $166
- Waterfront: No
- Year Built: 2005
- Bldg sqft: 3164
- Bedrooms: 4
- Total Baths: 4
- Full Baths: 3
- 1/2 Baths: 1
- Garage / Parking Spaces: 3
- Days On Market: 14
- Additional Information
- County: BEXAR
- City: Windcrest
- Zipcode: 78239
- Subdivision: Windcrest
- District: North East I.S.D.
- Elementary School: Windcrest
- Middle School: Ed White
- High School: Roosevelt
- Provided by: 1st Choice Realty Group
- Contact: Gloria Wilkins
- (210) 716-3943

- DMCA Notice
-
DescriptionThis elegant one story house is nestled in the serene and sought after community of Windcrest. The family/living area is a spacious open concept with high ceilings and abundant natural light. The kitchen, designed for the gourmet chef, includes granite countertops, custom cabinets, appliances, and a large island plenty of room for entertaining. This spacious four bedroom, three and one half bathroom home boasts large closets throughout. In the luxurious master bedroom, it includes its very own spa like en suite and walk in closet with custom shelving. There is also a dedicated space that can be used as an office or flex room. Spend your evenings in the beautifully landscaped backyard and deck perfect for entertaining. Community features: Quiet, tree lined streeets and friendly neighbors. Close to parks and walking trails. Easy access to Loop 410, I 35 and downtown San Antonio. Nearby shopping, dining, and top rated schools.
Property Location and Similar Properties
Features
Possible Terms
- Conventional
- FHA
- VA
- Cash
Accessibility
- 2+ Access Exits
- Int Door Opening 32"+
- Ext Door Opening 36"+
- 36 inch or more wide halls
- Entry Slope less than 1 foot
- Grab Bars in Bathroom(s)
- Stall Shower
Air Conditioning
- Two Central
Apprx Age
- 20
Block
- 93
Builder Name
- Custom
Construction
- Pre-Owned
Contract
- Exclusive Right To Sell
Days On Market
- 13
Dom
- 13
Elementary School
- Windcrest
Exterior Features
- Brick
- Vinyl
Fireplace
- One
Floor
- Carpeting
- Laminate
Foundation
- Slab
Garage Parking
- Three Car Garage
Heating
- Central
Heating Fuel
- Electric
High School
- Roosevelt
Home Owners Association Mandatory
- None
Inclusions
- Ceiling Fans
- Chandelier
- Washer Connection
- Dryer Connection
- Washer
- Dryer
- Cook Top
- Built-In Oven
- Microwave Oven
- Stove/Range
- Refrigerator
- Disposal
- Dishwasher
- Ice Maker Connection
- Smoke Alarm
- Security System (Owned)
- Electric Water Heater
- Garage Door Opener
- Smooth Cooktop
- Solid Counter Tops
- Double Ovens
- Custom Cabinets
- City Garbage service
Instdir
- Take I-35 North and exit Walzem Rd
- turn right
- go 2.1 miles to Eagle Crest Blvd
- turn right. Proceed for 0.6 to Crestway Dr
- turn right
- Spanish Moss will be 0.3 miles
- home is on the left.
Interior Features
- Separate Dining Room
- Island Kitchen
- Breakfast Bar
- Utility Room Inside
- 1st Floor Lvl/No Steps
- High Ceilings
- Open Floor Plan
- Cable TV Available
- High Speed Internet
- All Bedrooms Downstairs
- Laundry Room
- Walk in Closets
Kitchen Length
- 15
Legal Description
- Cb 5474A Blk 93 Lot 1
Lot Description
- Corner
Lot Improvements
- Street Paved
- Curbs
- Sidewalks
Middle School
- Ed White
Miscellaneous
- As-Is
Neighborhood Amenities
- Clubhouse
- Park/Playground
Occupancy
- Vacant
Owner Lrealreb
- No
Ph To Show
- 2107163943
Possession
- Closing/Funding
Property Type
- Single Residential
Roof
- Composition
School District
- North East I.S.D.
Source Sqft
- Appsl Dist
Style
- One Story
Total Tax
- 12134
Views
- 35
Water/Sewer
- Water System
Window Coverings
- All Remain
Year Built
- 2005

