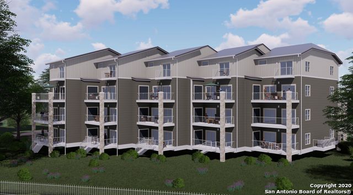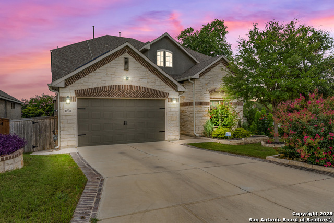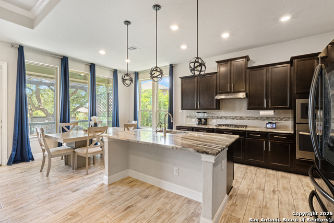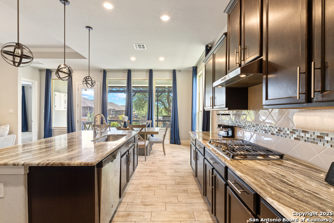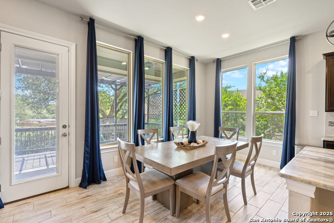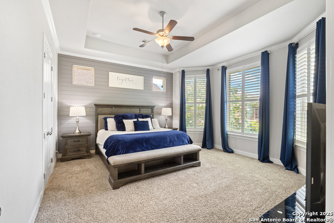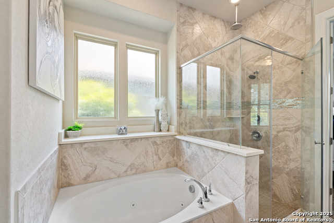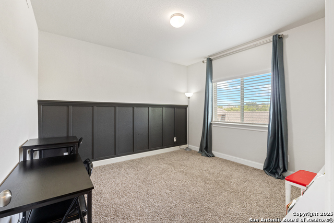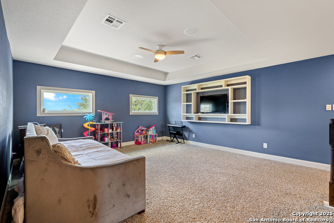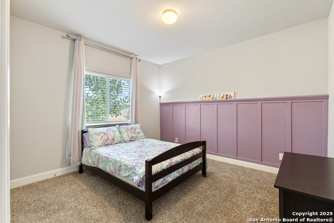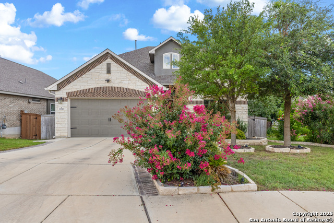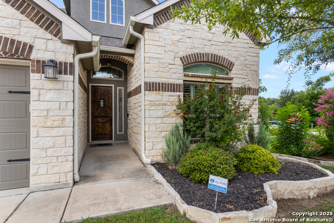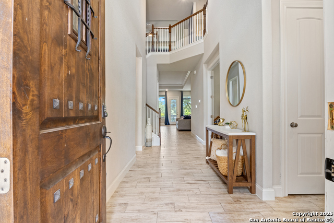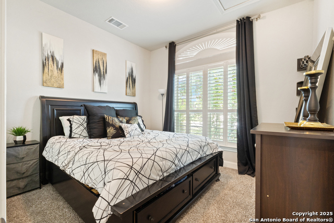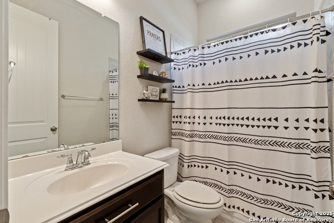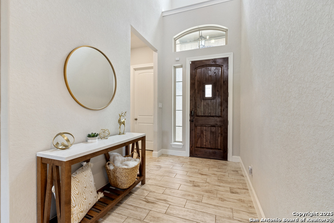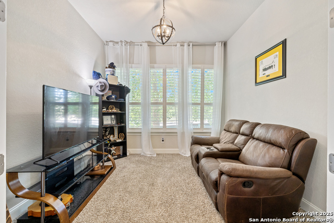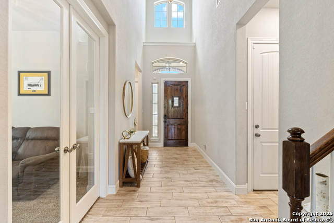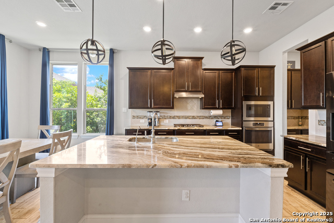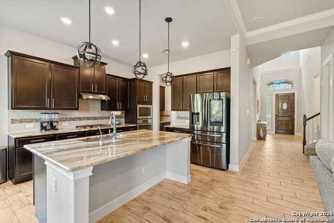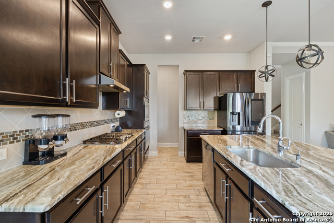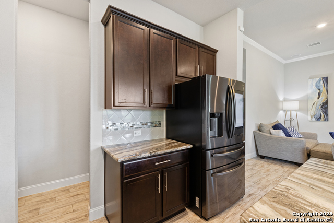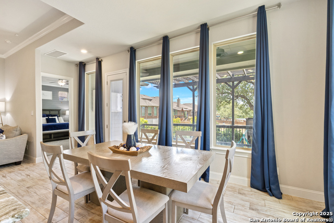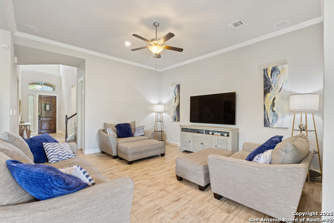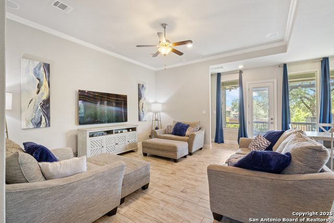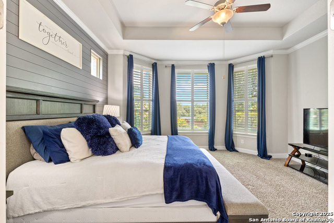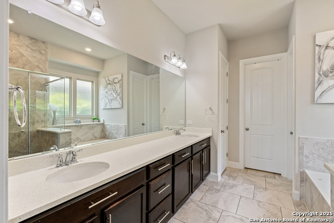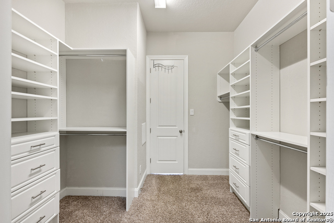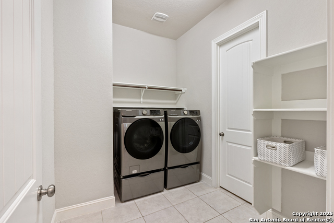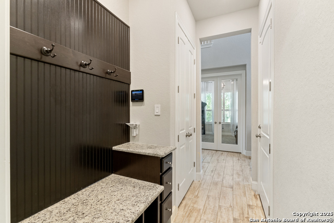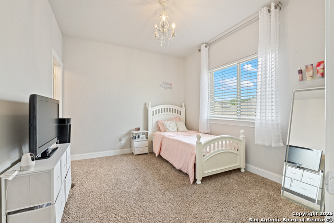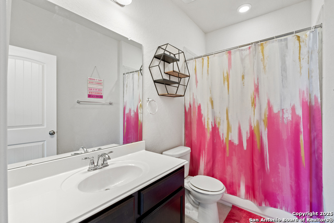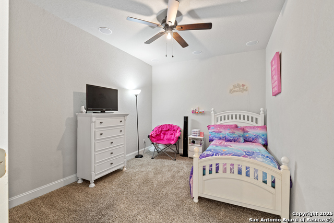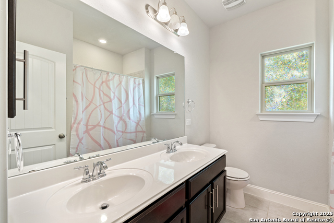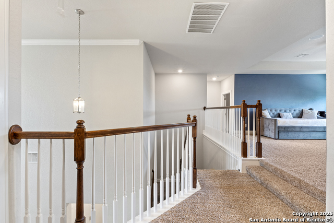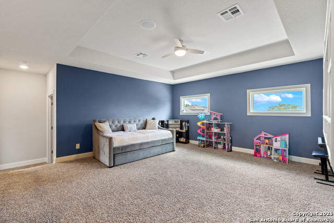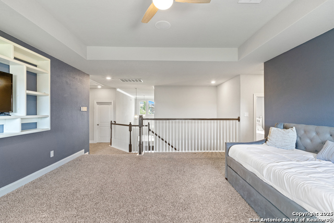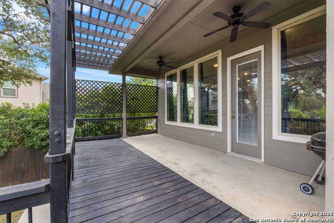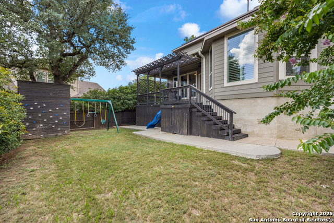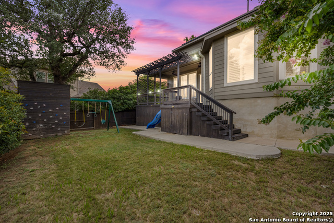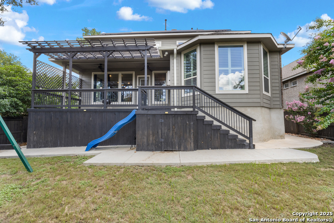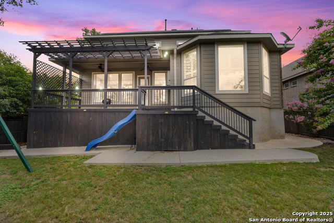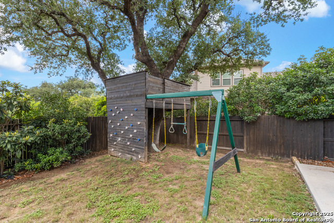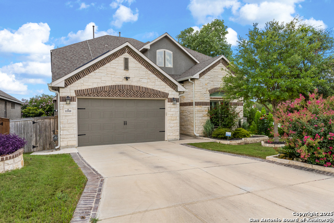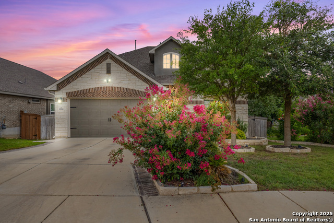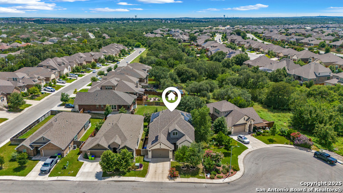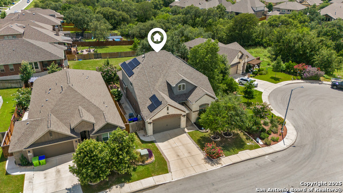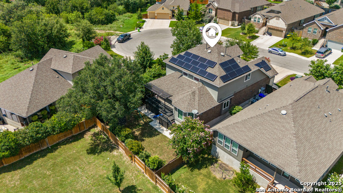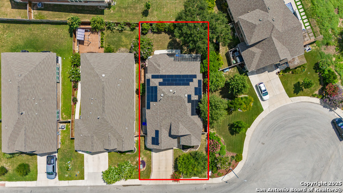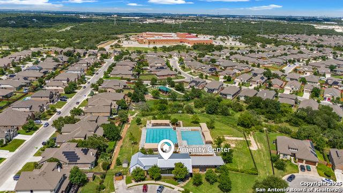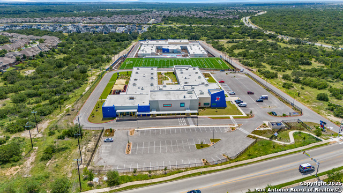11910 Wilby , San Antonio, TX 78253
Contact Sandy Perez
Schedule A Showing
Request more information
- MLS#: 1878778 ( Residential Rental )
- Street Address: 11910 Wilby
- Viewed: 65
- Price: $3,200
- Price sqft: $1
- Waterfront: No
- Year Built: 2018
- Bldg sqft: 3191
- Bedrooms: 5
- Total Baths: 4
- Full Baths: 4
- Days On Market: 48
- Additional Information
- County: BEXAR
- City: San Antonio
- Zipcode: 78253
- Subdivision: Fronterra At Westpointe Bexa
- District: Northside
- Elementary School: Cole
- Middle School: Dolph Briscoe
- High School: William Brennan
- Provided by: Keeping It Realty
- Contact: Ryan Volpe
- (210) 993-3130

- DMCA Notice
-
DescriptionNestled on a quiet cul de sac, this stunning residence features a striking stone and brick exterior, beautifully manicured landscaping, and numerous upgrades throughout. In highly desirable Fronterra at Westpointe community! This spacious home offers 5 bedrooms, 4 full bathrooms, a private office/den, and a dedicated media room, providing ample space for both relaxation and entertaining. It's a smart home powered by Tesla solar panels. Step inside to an open concept floor plan filled with natural light and luxury touches. The chef's kitchen boasts custom cabinetry, granite and marble countertops, a walk in pantry, coffee nook, gas range, reverse osmosis system, and a large island with bar seating, all overlooking the expansive family room complete with a built in audio system perfect for entertaining. The primary suite is a private retreat, featuring bay windows, plantation shutters, vaulted ceilings, and a custom shiplap accent wall. The spa like ensuite includes a jetted tub, walk in rain shower, double vanity, linen closet, and a custom designed walk in closet with direct access to the laundry room. A secondary bedroom and full bath are conveniently located on the main floor, ideal for guests or multigenerational living. Upstairs, discover a versatile game/loft space with tray ceiling and built in audio, a cozy blackout home theater with custom media cabinetry, and three additional bedrooms including one with an ensuite and another full bath with double vanities. Enjoy outdoor living with the extended deck and pergola, complete with a built in TV enclosure ideal for BBQs and gatherings. Additional highlights include glass French doors leading to the private office/den, a functional mudroom, water softener, and app controlled lighting throughout. This exceptional property combines energy efficiency, smart features, and elegant design in one of the most sought after communities. Near shopping, dining and grocery stores, and in Northside ISD! Please submit application. Home is also listed for purchase.
Property Location and Similar Properties
Features
Air Conditioning
- Two Central
Application Fee
- 39
Application Form
- YES
Apply At
- RENTSPREE
Builder Name
- M/I Homes
Common Area Amenities
- Clubhouse
- Pool
- Playground
Days On Market
- 47
Dom
- 47
Elementary School
- Cole
Energy Efficiency
- Tankless Water Heater
- Programmable Thermostat
- Ceiling Fans
Exterior Features
- Brick
- Stone/Rock
- Siding
Fireplace
- Not Applicable
Flooring
- Carpeting
- Ceramic Tile
Foundation
- Slab
Garage Parking
- Two Car Garage
- Attached
Green Features
- Solar Panels
Heating
- Central
- 2 Units
Heating Fuel
- Natural Gas
High School
- William Brennan
Inclusions
- Washer Connection
- Dryer Connection
- Built-In Oven
- Self-Cleaning Oven
- Stove/Range
- Disposal
- Dishwasher
- Ice Maker Connection
- Water Softener (owned)
- Vent Fan
- Smoke Alarm
- Gas Water Heater
- Satellite Dish (owned)
- Garage Door Opener
- Whole House Fan
- Plumb for Water Softener
- Central Distribution Plumbing System
- City Garbage service
Instdir
- 1604 W
- Right on Wiseman
- Left on Cottonwood Way
Interior Features
- One Living Area
- Island Kitchen
- Breakfast Bar
- Walk-In Pantry
- Study/Library
- Atrium
- Game Room
- Media Room
- High Ceilings
- Cable TV Available
- High Speed Internet
- Laundry Main Level
- Laundry Room
- Walk in Closets
- Attic - Access only
Kitchen Length
- 13
Legal Description
- Cb 4390C (Westpointe East Ut-22L)
- Block 46 Lot 2 2018 New A
Lot Description
- Cul-de-Sac/Dead End
Max Num Of Months
- 12
Middle School
- Dolph Briscoe
Min Num Of Months
- 12
Miscellaneous
- Owner-Manager
Occupancy
- Owner
Owner Lrealreb
- No
Personal Checks Accepted
- Yes
Ph To Show
- 210.222.2227
Property Type
- Residential Rental
Restrictions
- Smoking Outside Only
Roof
- Wood Shingle/Shake
Salerent
- For Rent
School District
- Northside
Section 8 Qualified
- No
Security Deposit
- 3500
Source Sqft
- Appsl Dist
Style
- Two Story
- Traditional
Tenant Pays
- Gas/Electric
- Water/Sewer
- Yard Maintenance
Utility Supplier Elec
- CPS
Utility Supplier Gas
- CPS
Utility Supplier Grbge
- CITY
Utility Supplier Sewer
- SAWS
Utility Supplier Water
- SAWS
Views
- 65
Water/Sewer
- Sewer System
- City
Window Coverings
- Some Remain
Year Built
- 2018
