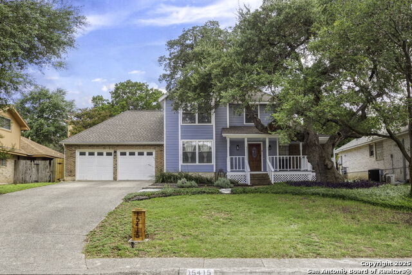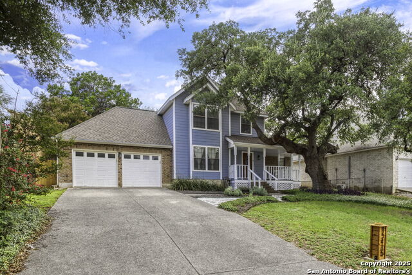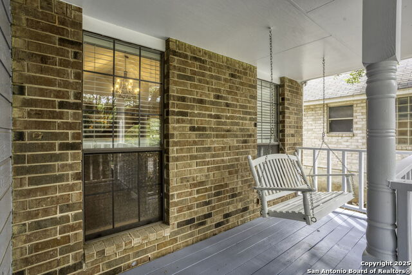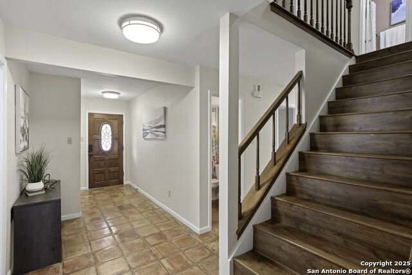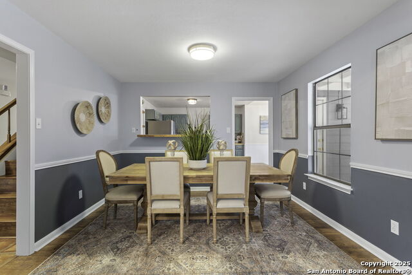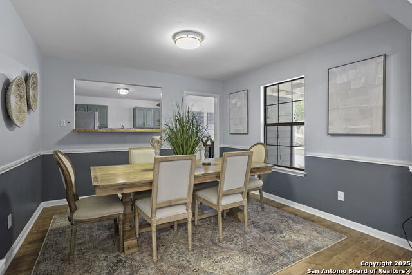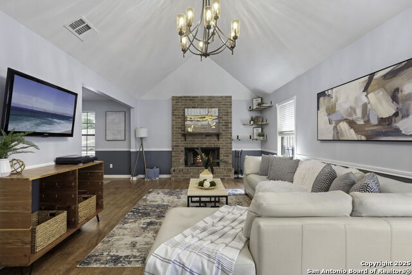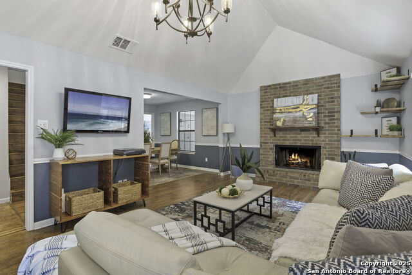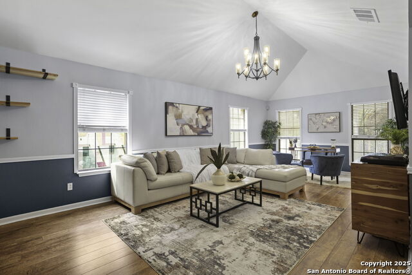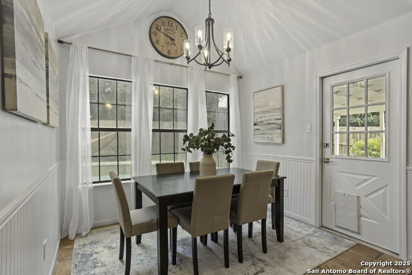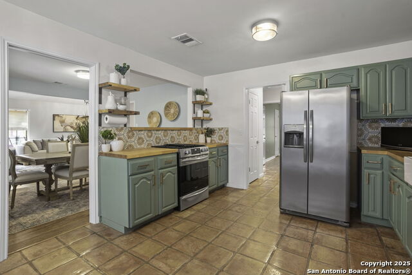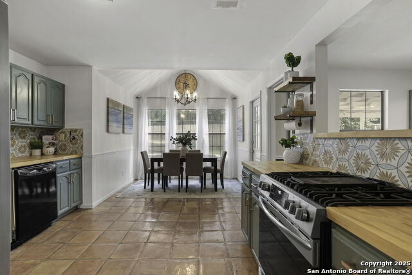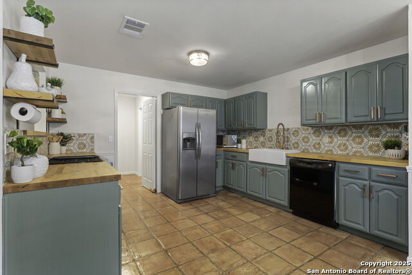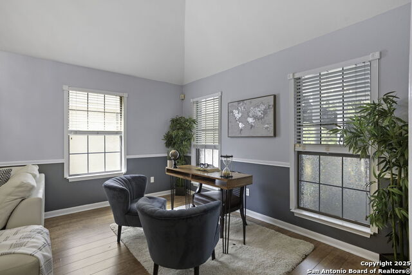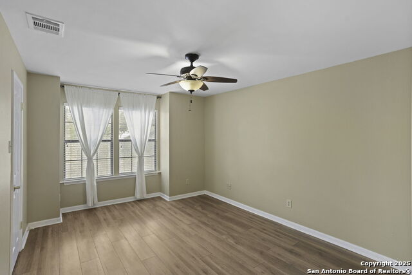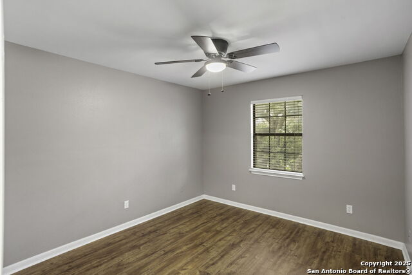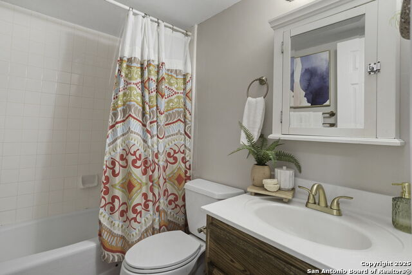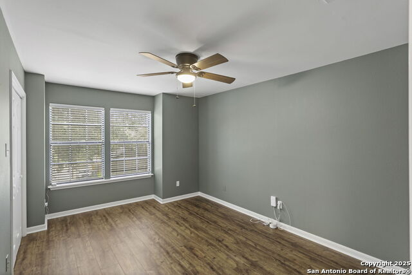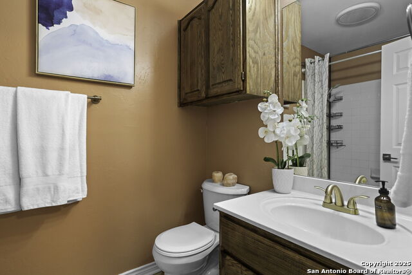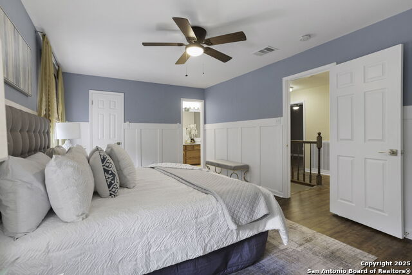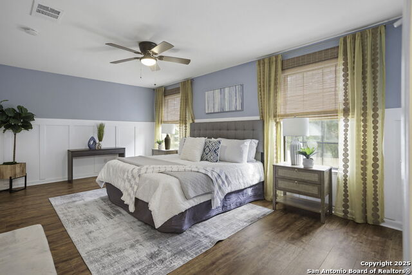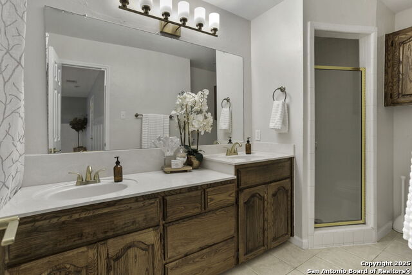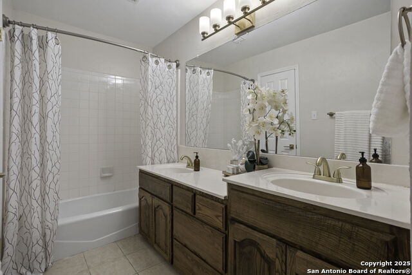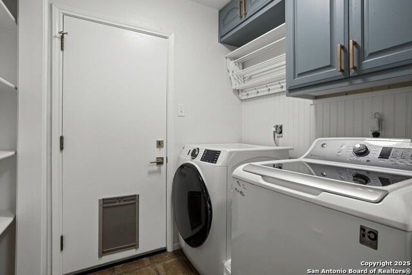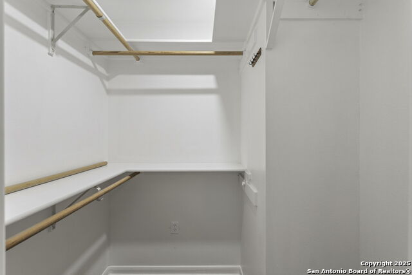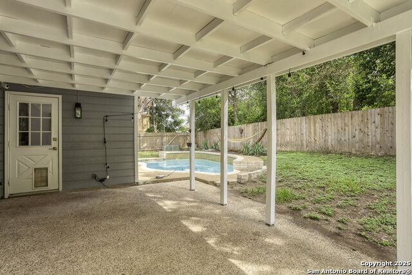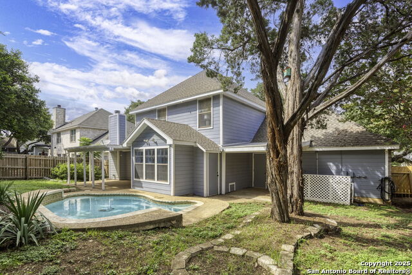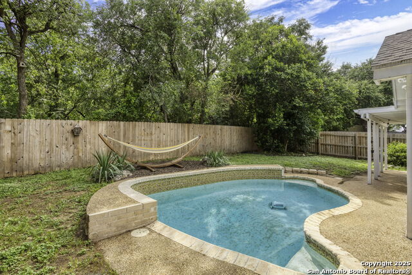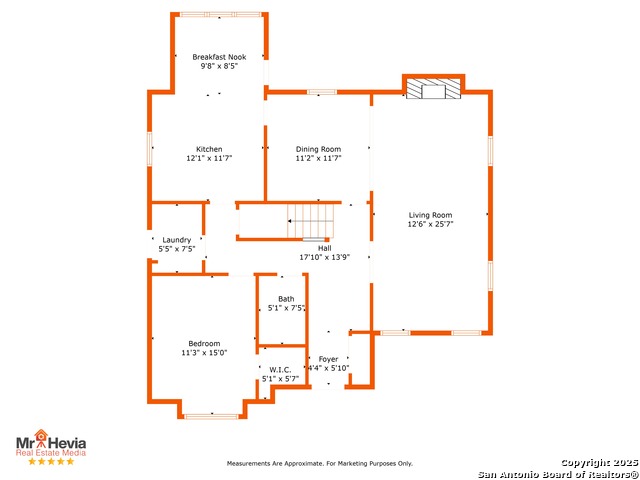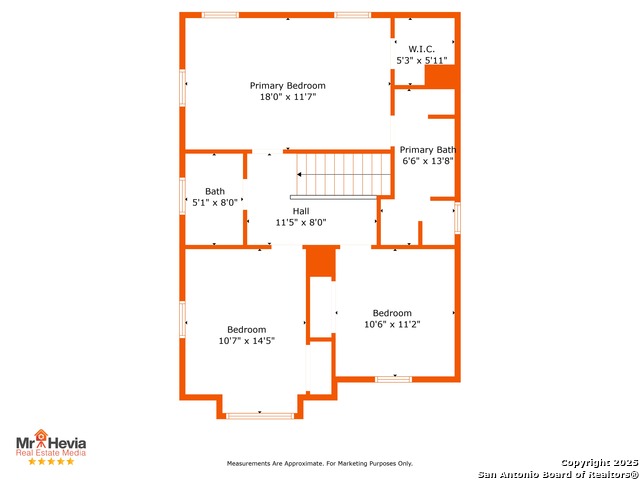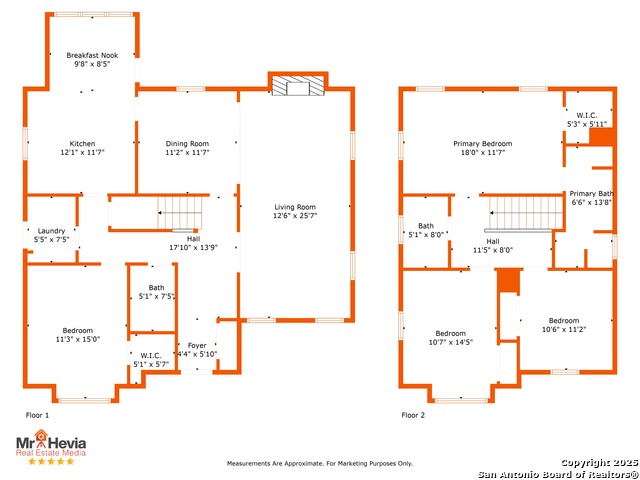15415 Pebble Gate, San Antonio, TX 78232
Contact Sandy Perez
Schedule A Showing
Request more information
- MLS#: 1878733 ( Single Residential )
- Street Address: 15415 Pebble Gate
- Viewed: 27
- Price: $400,000
- Price sqft: $192
- Waterfront: No
- Year Built: 1987
- Bldg sqft: 2087
- Bedrooms: 4
- Total Baths: 3
- Full Baths: 3
- Garage / Parking Spaces: 2
- Days On Market: 39
- Additional Information
- County: BEXAR
- City: San Antonio
- Zipcode: 78232
- Subdivision: Thousand Oaks
- District: North East I.S.D.
- Elementary School: Thousand Oaks
- Middle School: Bradley
- High School: Macarthur
- Provided by: Keller Williams Heritage
- Contact: Alicia Stumph
- (409) 679-7385

- DMCA Notice
-
DescriptionTucked away near the end of a quiet cul de sac in Thousand Oaks/Scattered Oaks, this beautifully updated home is surrounded by mature oak trees and backs to a peaceful greenbelt. A welcoming front porch and charming swing set the tone for the thoughtful upgrades found throughout. Inside, you'll find an inviting living room with a fireplace and all new vinyl plank flooring upstairs and on the stairs. The refreshed kitchen features butcher block countertops, new hardware, backsplash, farmhouse sink, a built in beer tap, and matching chandeliers in the breakfast nook and living area. The flexible floor plan includes a separate dining room or office, a downstairs guest room with full bath, and an upstairs primary suite with dual vanity, shower, and tub/shower combo. Smart and energy efficient features include an Ecobee thermostat with sensors, Geottal AC with app integration, fingerprint access Lockly door lock, Google Fiber, Google Home, and reusable K&N air filters. The renovated laundry room features an O3 Pure Eco Laundry System and built in drying rack. Additional upgrades include Bluetooth bathroom fans, new fans and fixtures throughout, termite protection, attic storage, a garage work table, and more. Step outside to a large covered patio and sparkling pool perfect for relaxing or entertaining. A rare find in a secluded, established neighborhood.
Property Location and Similar Properties
Features
Possible Terms
- Conventional
- FHA
- VA
- Cash
Air Conditioning
- One Central
Apprx Age
- 38
Block
- 12
Builder Name
- Japhet
Construction
- Pre-Owned
Contract
- Exclusive Right To Sell
Days On Market
- 33
Currently Being Leased
- No
Dom
- 33
Elementary School
- Thousand Oaks
Energy Efficiency
- Programmable Thermostat
- Ceiling Fans
Exterior Features
- Brick
- Siding
Fireplace
- One
- Family Room
Floor
- Saltillo Tile
- Wood
- Vinyl
Foundation
- Slab
Garage Parking
- Two Car Garage
- Attached
Heating
- Central
Heating Fuel
- Natural Gas
High School
- Macarthur
Home Owners Association Mandatory
- None
Home Faces
- North
- East
Inclusions
- Ceiling Fans
- Washer Connection
- Dryer Connection
- Self-Cleaning Oven
- Microwave Oven
- Disposal
- Dishwasher
- Gas Water Heater
- Garage Door Opener
- Plumb for Water Softener
Instdir
- Henderson Pass to Rough Oak to Spring Canyon to Pebble PIer to Pebble Gate
Interior Features
- Separate Dining Room
- Eat-In Kitchen
- Two Eating Areas
- Walk-In Pantry
- Utility Room Inside
- Secondary Bedroom Down
- Pull Down Storage
- Cable TV Available
- High Speed Internet
- Laundry Main Level
- Walk in Closets
- Attic - Floored
Kitchen Length
- 12
Legal Description
- Ncb 17465 Blk 12 Lot 2 Pebble Forest Unit 4
Lot Description
- Cul-de-Sac/Dead End
Lot Improvements
- Street Paved
- Curbs
- Sidewalks
- Streetlights
Middle School
- Bradley
Neighborhood Amenities
- None
Occupancy
- Vacant
Owner Lrealreb
- No
Ph To Show
- 210-222-2227
Possession
- Closing/Funding
Property Type
- Single Residential
Roof
- Composition
School District
- North East I.S.D.
Source Sqft
- Appsl Dist
Style
- Two Story
Total Tax
- 8456.51
Utility Supplier Elec
- CPS
Utility Supplier Gas
- CPS
Utility Supplier Grbge
- City
Utility Supplier Sewer
- SAWS
Utility Supplier Water
- SAWS
Views
- 27
Water/Sewer
- Water System
- Sewer System
Window Coverings
- Some Remain
Year Built
- 1987



