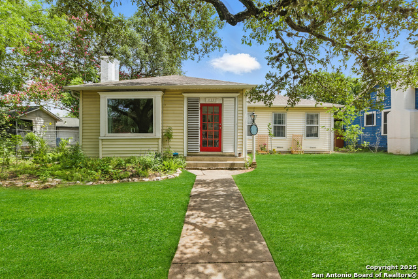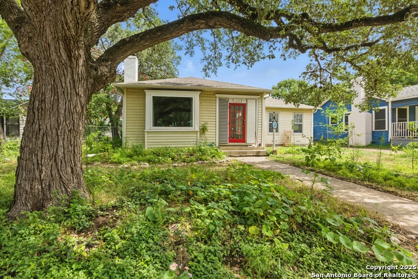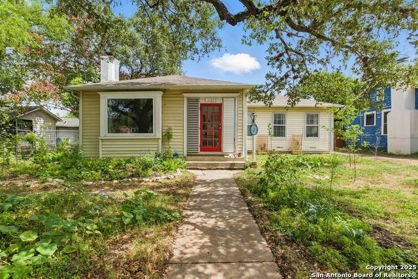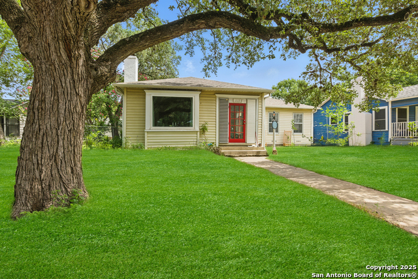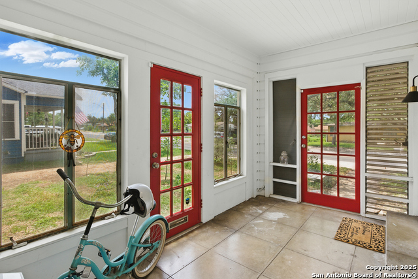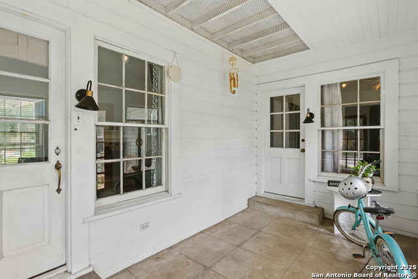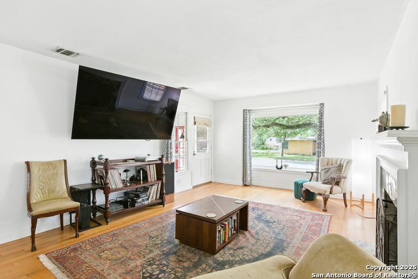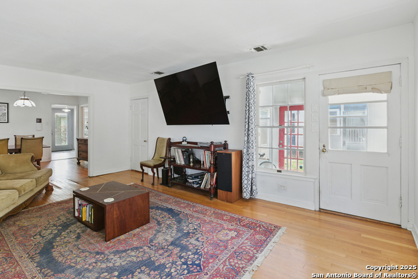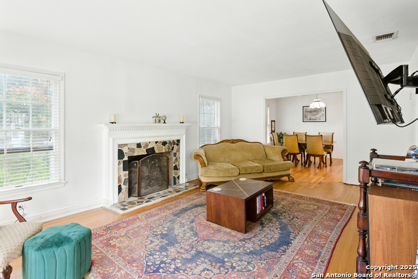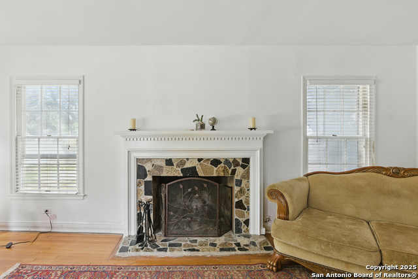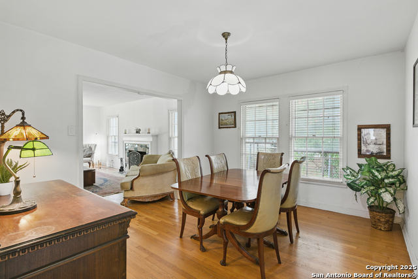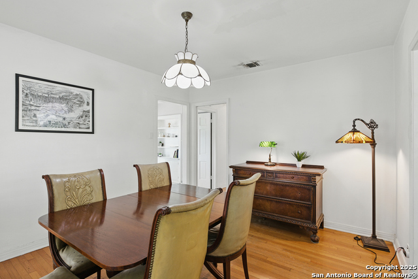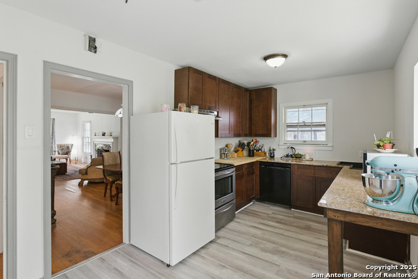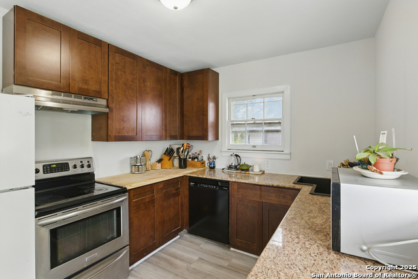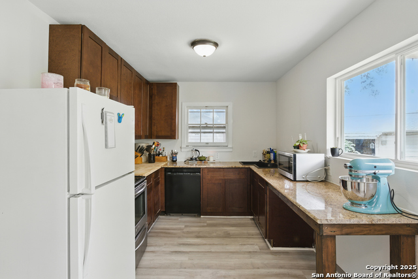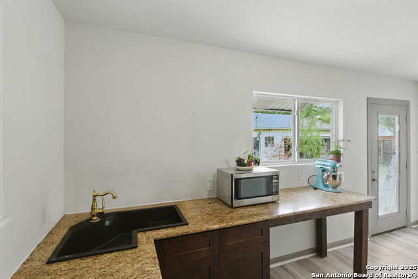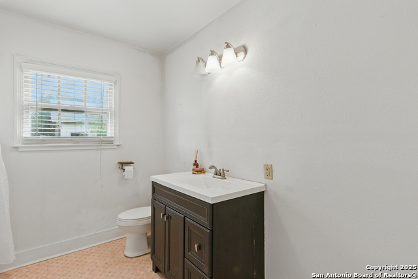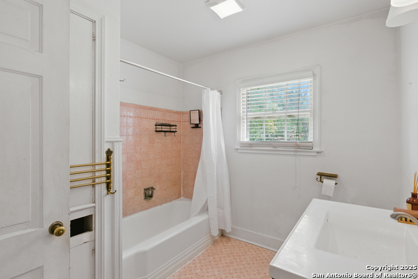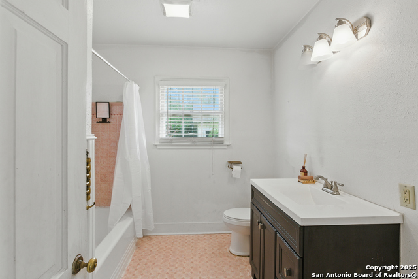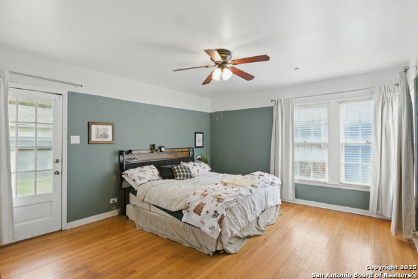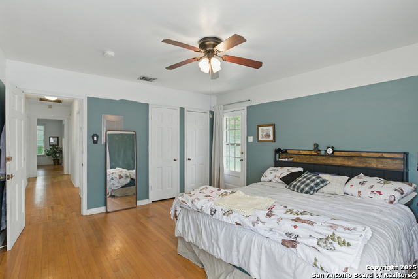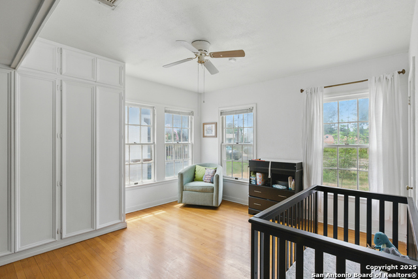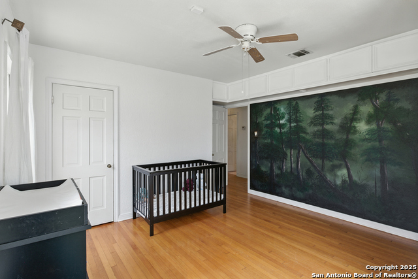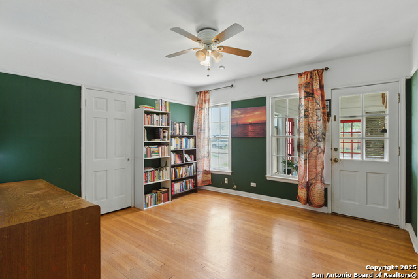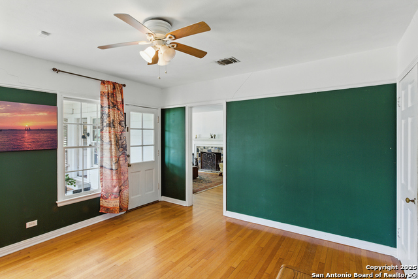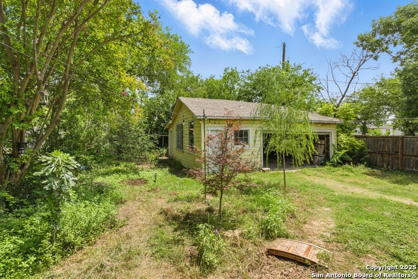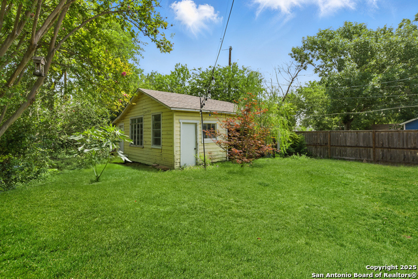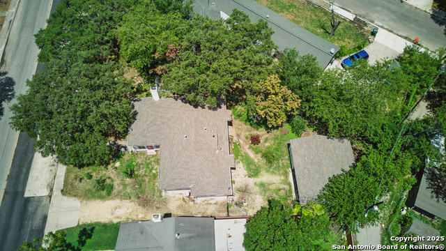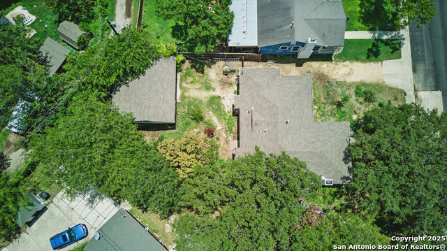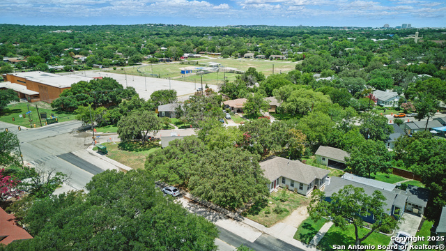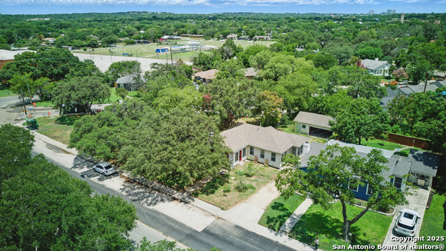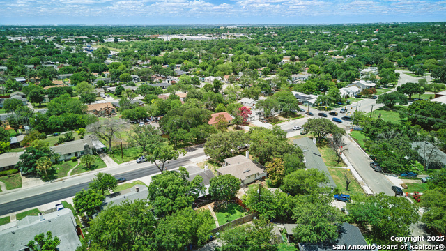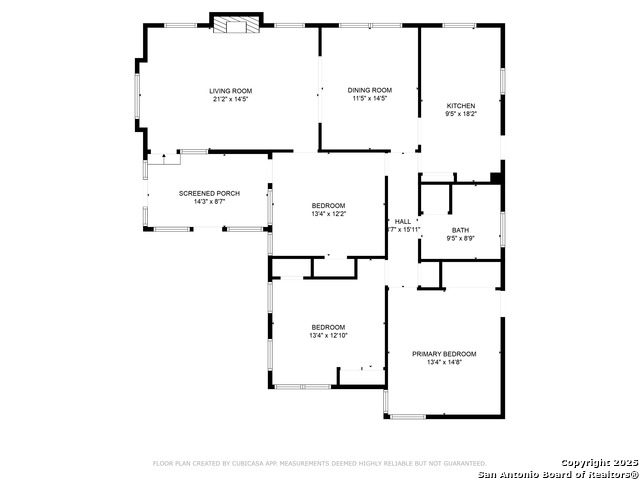1133 Donaldson Ave, San Antonio, TX 78228
Contact Sandy Perez
Schedule A Showing
Request more information
- MLS#: 1878724 ( Single Residential )
- Street Address: 1133 Donaldson Ave
- Viewed: 21
- Price: $240,000
- Price sqft: $170
- Waterfront: No
- Year Built: 1941
- Bldg sqft: 1408
- Bedrooms: 3
- Total Baths: 1
- Full Baths: 1
- Garage / Parking Spaces: 2
- Days On Market: 53
- Additional Information
- County: BEXAR
- City: San Antonio
- Zipcode: 78228
- Subdivision: Jefferson Terrace
- District: San Antonio I.S.D.
- Elementary School: Woodlawn Hills
- Middle School: Longfellow
- High School: Jefferson
- Provided by: Keller Williams City-View
- Contact: Danny Charbel
- (210) 887-7080

- DMCA Notice
-
DescriptionLocated in the heart of Jefferson Terrace just minutes away from all that downtown San Antonio has to offer, this gem is a gardener's dream come true. Three bedrooms, 1 full bath, and a kitchen fit for a charming cottage in the forest this sweet home has it all. The pier & beam construction has taken the years in stride, and the real wood floors are exactly what you've been searching for! While the owners have made the house their own, their tasteful choices are easily painted over should you so choose (but that deep moody green is really worth considering). The owner has carefully and methodically studded the front yard with fruit bearing trees of all sorts from apples to cherries and conifers in between. Once mature these should bring joy and fun to the new owner and the neighborhood alike! The detached garage is full of potential and possibilities (yes, it even has utilities coming to it) ready for your imagination to unlock it all. You can sit up on the enclosed patio and just admire it all! Don't let this one slip away, schedule your showing today!
Property Location and Similar Properties
Features
Possible Terms
- Conventional
- FHA
- VA
- Cash
Air Conditioning
- One Central
Apprx Age
- 84
Block
- 18
Builder Name
- Unknown
Construction
- Pre-Owned
Contract
- Exclusive Right To Sell
Days On Market
- 48
Dom
- 48
Elementary School
- Woodlawn Hills
Energy Efficiency
- Ceiling Fans
Exterior Features
- Siding
Fireplace
- One
- Living Room
Floor
- Ceramic Tile
- Linoleum
- Wood
Garage Parking
- Two Car Garage
- Detached
Heating
- Central
Heating Fuel
- Natural Gas
High School
- Jefferson
Home Owners Association Mandatory
- None
Home Faces
- South
Inclusions
- Ceiling Fans
- Chandelier
- Washer Connection
- Dryer Connection
- Stove/Range
- Dishwasher
- Solid Counter Tops
- City Garbage service
Instdir
- I-410 W
- exit 14C toward Babcock Rd
- right onto St. Cloud
- left onto Donaldson Ave
Interior Features
- One Living Area
- Separate Dining Room
- Island Kitchen
- Utility Area in Garage
- Secondary Bedroom Down
- 1st Floor Lvl/No Steps
- High Ceilings
- Cable TV Available
- High Speed Internet
- All Bedrooms Downstairs
- Laundry in Garage
Kitchen Length
- 10
Legal Desc Lot
- 39
Legal Description
- Ncb 7084 Blk 18 Lot 39 E 1 Ft Of 40
Lot Improvements
- Street Paved
- Sidewalks
- Streetlights
- Fire Hydrant w/in 500'
Middle School
- Longfellow
Miscellaneous
- Virtual Tour
Neighborhood Amenities
- None
Occupancy
- Other
Owner Lrealreb
- No
Ph To Show
- (210) 222-2227
Possession
- Closing/Funding
Property Type
- Single Residential
Roof
- Composition
School District
- San Antonio I.S.D.
Source Sqft
- Appsl Dist
Style
- One Story
Total Tax
- 5279.5
Utility Supplier Elec
- CPS
Utility Supplier Gas
- CPS
Utility Supplier Grbge
- CITY
Utility Supplier Sewer
- CITY
Utility Supplier Water
- SAWS
Views
- 21
Water/Sewer
- Water System
- Sewer System
Window Coverings
- Some Remain
Year Built
- 1941



